Abstract: China’s experience in the COVID-19 pandemic instigates us to think of possibilities for curbing epidemics. We propose a “sharing” orientation as spatial boundaries continue dissolving due to unprecedented developments in transportation and communication. In the post COVID-19 era, anti-epidemic design for healthy cities is bound to be characterized by greater emphasis on trans-sector, transdisciplinary, and trans-regional sharing of information and resources. At the same time, medical and public facilities’ design will highlight more anti-epidemic features, and healthy built-environment design will undoubtedly reflect concerns for short-term epidemic emergencies and also for sustainable “anti-disease” functions towards future healthy cities.
Keywords: COVID-19 pandemic, sharing, healthy cities, anti-epidemic design.
1. Healthy Cities in the Contemporary Background of Big Flow and Sharing
1.1 Interconnecting Epidemic Situation in an Era with Big Flows of Population
Along with the rapid development of modern transportation networks, including high-speed railways, highways, and aviation systems, China has entered an era of “Big Flow Society.” Compared with the time of the SARS epidemic around 2003, China had greatly increased population mobility when the COVID-19 pandemic first broke out, and the situation was aggravated by the concurrent nationwide Spring Festival travel rush. Wuhan, the first epicenter, practiced lockdown from January 23 to April 8, yet despite its contribution to the delayed spread of COVID-19 nationally and worldwide, new epicenters began forming in Europe, North America, and other continents. The pandemic is expected to have enduring effects on human’s life around the world. With the worldwide number of confirmed cases surpassing 16 million at the end of July 2020, and with more and more countries closing borders, unprecedented threats to global public security are more obvious than ever. These include the rapid dissolution of boundaries and increasingly frequent cross-border flows: issues cannot be addressed by any single country alone. Instead, these issues necessitate global responses on a common course.
1.2 “Sharing”: A New Paradigm towards Sustainable Urban Development
With the fruit of the United Nations Conference on Housing and Sustainable Urban Development (Habitat III) in October 2016, the New Urban Agenda envisions a future of “cities for all.” Such cities will ensure their inhabitants “inhabit and produce just, safe, healthy, accessible, affordable, resilient, and sustainable cities and human settlements to foster prosperity and quality of life for all.” At the same time, economic globalization and the advent of an information society, in which personnel, resources, and information all move in one “big flow,” make “sharing” a major trend in 21-century economic and social development. Some economic and social theorists nowadays anticipate the formation of an open-to-all internet platform based on the digitization of transport, energy, and communication; such a platform would drastically change offline, physical spaces. Economic globalization, political multi-polarization, social informatization, and cultural pluralization will be the main characteristics of intertwining and driving each other onward. Cities are to become open, pluralistic systems in which various sectors and levels enjoy intensive, shared relationships. Hot topics for sustainable urban development (in which health also plays an important role) include a boom in the sharing economy and the question of how the sharing paradigm could help us make full use of idle resources. How will this paradigm promote exchanges of information and collaboration among individuals, departments, and disciplines?
1.3 Healthy Cities: Sharing and Collaborating Integrated into Future Urban Planning
The World Health Organization (WHO) initiated its “European Healthy Cities Network” in the late 1980s, with “healthy cities” defined as “continually creating and improving those physical and social environments and strengthening those community resources that enable people to support each other in performing all the functions of life and achieving their maximum potential.”[1] As a result, participatory governance and collaboration among different departments and sectors were emphasized, and the practical achievements of many cities played an important role in the Agenda 21 for sustainable development planning. At its 8th Global Conference on Health Promotion in Helsinki in 2013, the WHO put forward the concept of “Health in All Policies” and issued its framework for national action in 2014. “Health in All Policies” aims at the integration of health concerns in all countries’ policy-making. It calls for the realization of health equity through trans-sector and transdisciplinary collaboration, since “many of the determinants of health and health inequities in populations have social, environmental, and economic origins that extend beyond the direct influence of the health sector and health policies.”[2]
Against this background, healthy urban planning emerged within the overall discipline of urban planning. For positive and healthy effects on urban populations, Chinmoy Sarkar and others proposed careful planning and collaboration concerning such aspects as city layout, land use, infrastructure, and supply of services. Most importantly, Sarkar pointed out the need to develop “a paradigm to guide the science and practice of healthy cities that acknowledges the evolving holistic epidemiological paradigms and aims at a stronger collaboration and integration between the disciplines of city planning and health policy.”[3] In such planning towards healthy cities, whole public health security systems will display the characteristic of sharing in spatial arrangement, configuration of facilities, and management of resources management. Sharing and collaboration will also appear indispensable between urban and rural areas and among different regions, and among related departments and disciplines as well as different conditions of certain public facilities.
2. Transregional Collaboration and Sharing of Information and Resources: The COVID-19 Anti-Epidemic Experience
2.1 International Interactions during the Global Pandemic
The outbreak of COVID-19 first in China and then in other parts of the world, shows the utmost importance of collaboration and sharing when it comes to public health issues, especially in fight against epidemic emergencies. Such collaboration and sharing belong not only among various departments and social fields, but also among different regions (domestically and internationally). Shortly after the breakout and identification of the epidemic in Wuhan, Chinese scientists constructed and reported the genome sequence of COVID-19 for the WHO to share globally. Ensuing collaborations between Chinese scientists and their international counterparts brought forth academic articles in international journals, with firsthand data and research findings that contributed to the global cooperation in determining the pathogenesis of COVID-19. In the pharmaceutical field, treatment cases concerning existing drugs shared worldwide became valuable references for Chinese doctors seeking remedies for COVID-19, especially in the early stage of the pandemic. These included the use of Remdesivir against Ebola virus in the United States as well as Lopinavir and Ritonavia against HIV in Thailand.
In the second half of February, as China’s domestic epidemic was being curbed and the global pandemic loomed, China began to send medical teams to other countries. By late May, China had dispatched medical teams to nearly 20 countries, sharing their experience with the international community. After returning from China, Dr. Bruce Aylward of the WHO called on countries to learn from China’s experience in combating the outbreak[4]. Shared information and experience from the struggle against COVID-19 also includes the drawings, design specs, technical requirements, and other guidelines based on China’s experience with constructing makeshift hospitals for COVID-19. For example, the CITIC General Institute of Architectural Design and Research, in Wuhan, was responsible for the design of Huoshenshan Hospital. In January, the institute shared its design output voluntarily with counterparts, not only in other Chinese provinces but also in other countries, under the coordination of regional and international organizations such as ARCASIA and UN Habitat.
2.2 Collaboration and Sharing: China’s Anti-Epidemic Mode
Nationwide collaboration is one of the main characteristics of China’s successful anti-COVID-19 campaign. Coordinated and mobilized by the central government, over 40,000 medical personnel, taking part in more than330 medical teams from different provinces, rushed to work in Hubei Province. An additional 36 medical teams from 19 provinces were stationed in 16 of Hubei’s cities outside the capital city of Wuhan to reinforce local medical capacity against COVID-19. Through such a mechanism, where medical teams from one Chinese province took responsibility for one city in Hubei, the epidemic affecting Hubei stabilized. The support of medical personnel and epidemic prevention supplies, as well as living supplies, effectively mitigated the capacity-related risks of the epidemic, and this helped to stabilize, in turn, the situation in other provinces in China. This shows the interdependent relationship among different regions, especially between the epicenter and each of the other regions. Collaboration through shared resources and responsibilities became the mark of China’s anti-COVID-19 campaign.
2.3 A Digitized War: Bigdata Sharing in the Anti-Epidemic Campaign
The concept of “digitized war” was discussed by many during this anti-epidemic campaign. This shows the importance of sharing platforms using digital data for anti-epidemic purposes.
Firstly, when it comes to disease prevention, a maturing big data platform contributes to a system for surveillance of information on epidemics, headquartered in the national CDC and reaching local hospitals. For example, CDC China established an “epidemic network direct report system” right after the 2003 SARS pandemic. Nevertheless, the failure of this system at the very beginning of the COVID-19 outbreak highlights the necessity of effective management systems as well as collaboration among departments across various fields and levels. Secondly, the sharing of big data offers strong support for epidemiologic studies after the outbreak of future epidemics. For instance, tracing infected persons’ movements could help in identifying the origins of diseases, and big data information could contribute to scientific analyses and forecasts concerning epidemics. At the same time, map data and highway, railway, and aviation information, as well as data from mobile communication and e-commerce, are all helpful in modeling to provide a basis for major policy decisions. Moreover, the construction of big data platforms favors overall anti-epidemic management targeting various social sectors, for example, the coordination of statistics, allocation of medical resources, and deployment of emergency logistics as well as emergency traffic management. The sharing of big data can also play a very important role in anti-epidemic campaigns at the community level. For instance, smart community management platforms could help in household-by-household epidemic statistics and in effective screening of local residents and migrant workers. At the same time, apps on smartphones could assist every household in reporting symptoms as well as with households’ daily purchases of supplies.
3. Transdisciplinary Collaboration and Anti-Epidemic Design towards Dual Utilization in both Peacetime and Wartime
3.1 Huoshenshan Hospital: Whole Process Sharing in Design and Construction
Facing the surging number of infections and the overloaded operations of local medical facilities, Wuhan’s local authorities decided on the rapid construction of two makeshift hospitals, named Huoshenshan (literally Fire God Mountain) and Leishenshan (Thunder God Mountain) Hospitals. They were modeled after the Xiaotangshan Hospital in Beijing, built for the SARS epidemic in 2003. Designed by the CITIC General Institute of Architectural Design & Research, Huoshenshan Hospital was completed ten days after the design work launched on January 23 and opened to its occupants on February 2 (Figure 1 and Figure 2). With a total floor area of 34,000m2, this hospital was equipped with 1,000 beds.

Figure 1 Bulldozers working on the site of Huoshenshan Hospital (copyright: Li Yang)
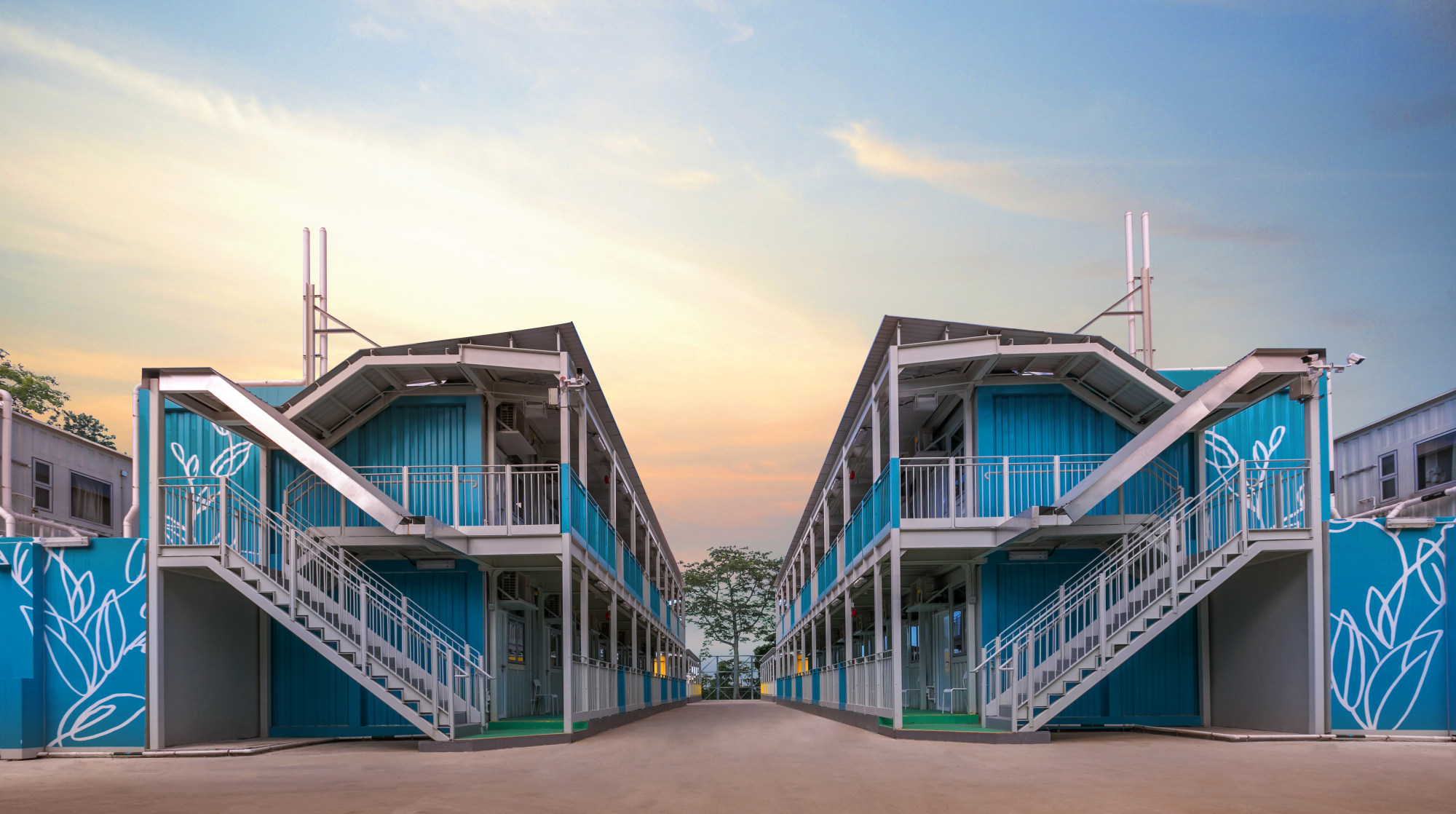
Figure 2 Bird’s-eye view of the Huoshenshan Hospital after completion (copyright: Li Yang)
The process from design to completion and commissioning was ensured by the collaboration of all relevant parties from different specialties. For reference, the company that had made the architectural design for Xiaotangshan Hospital sent a revised version of its original drawings to its counterpart in Wuhan. The CITIC General Institute of Architectural Design & Research launched the design in the evening of January 23, 2020 finished the all-specialty drawings and relevant design documents in the morning of January 26. (Figure 3). After finishing the design, the CITIC team voluntarily shared the drawings publicly, completing the cycle of collaboration and sharing. Throughout the design and construction, a platform for multi-specialty cooperation formed, through which real-time communications and negotiations were made possible among consultants, design teams, local functional departments (e.g., the firefighting department and the planning bureau), constructors, CDC experts, and patients. This ensured the effective advance of the design and construction (Figure 4).
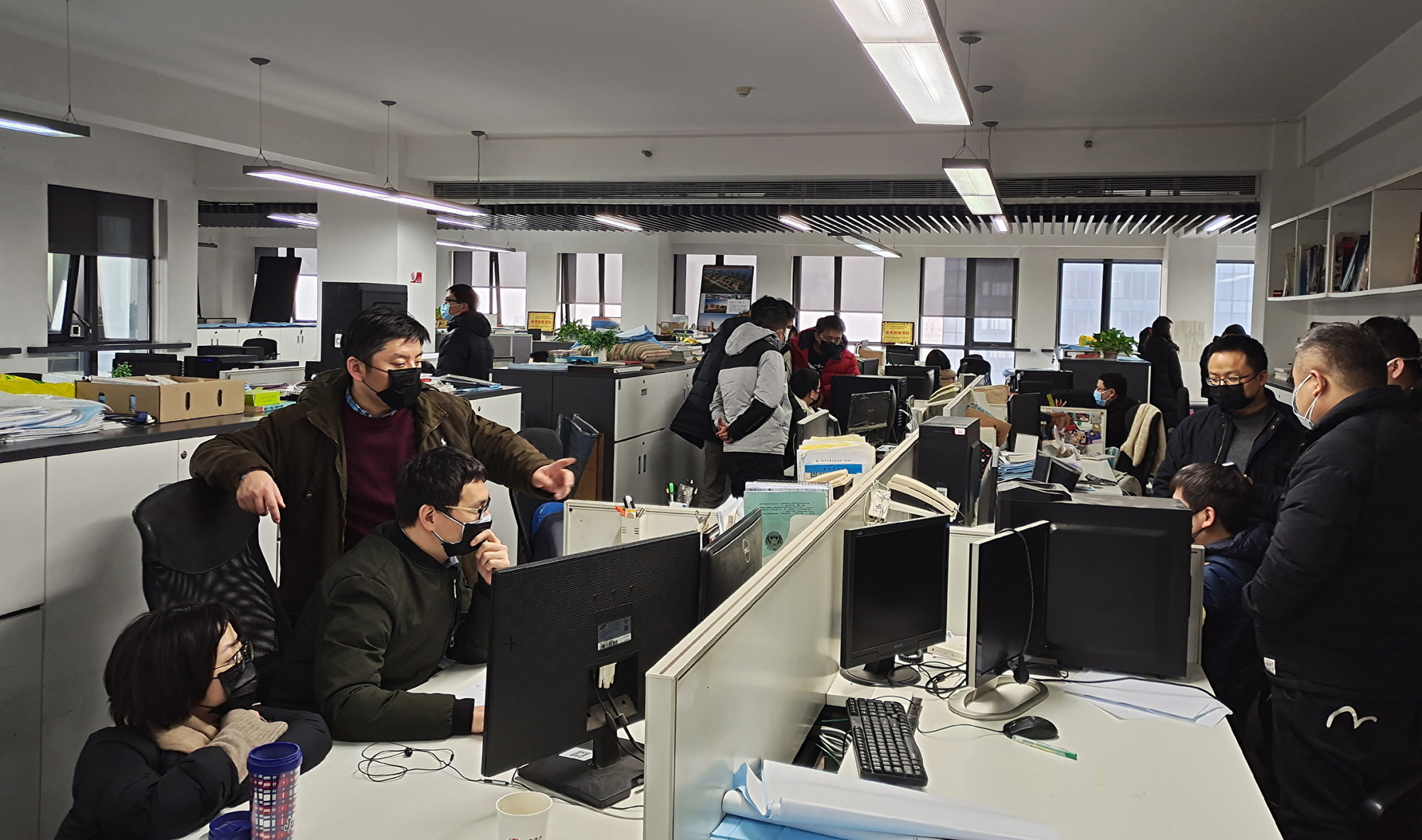
Figure 3 CITIC team working on the Huoshenshan Hospital project (copyright: CITIC)
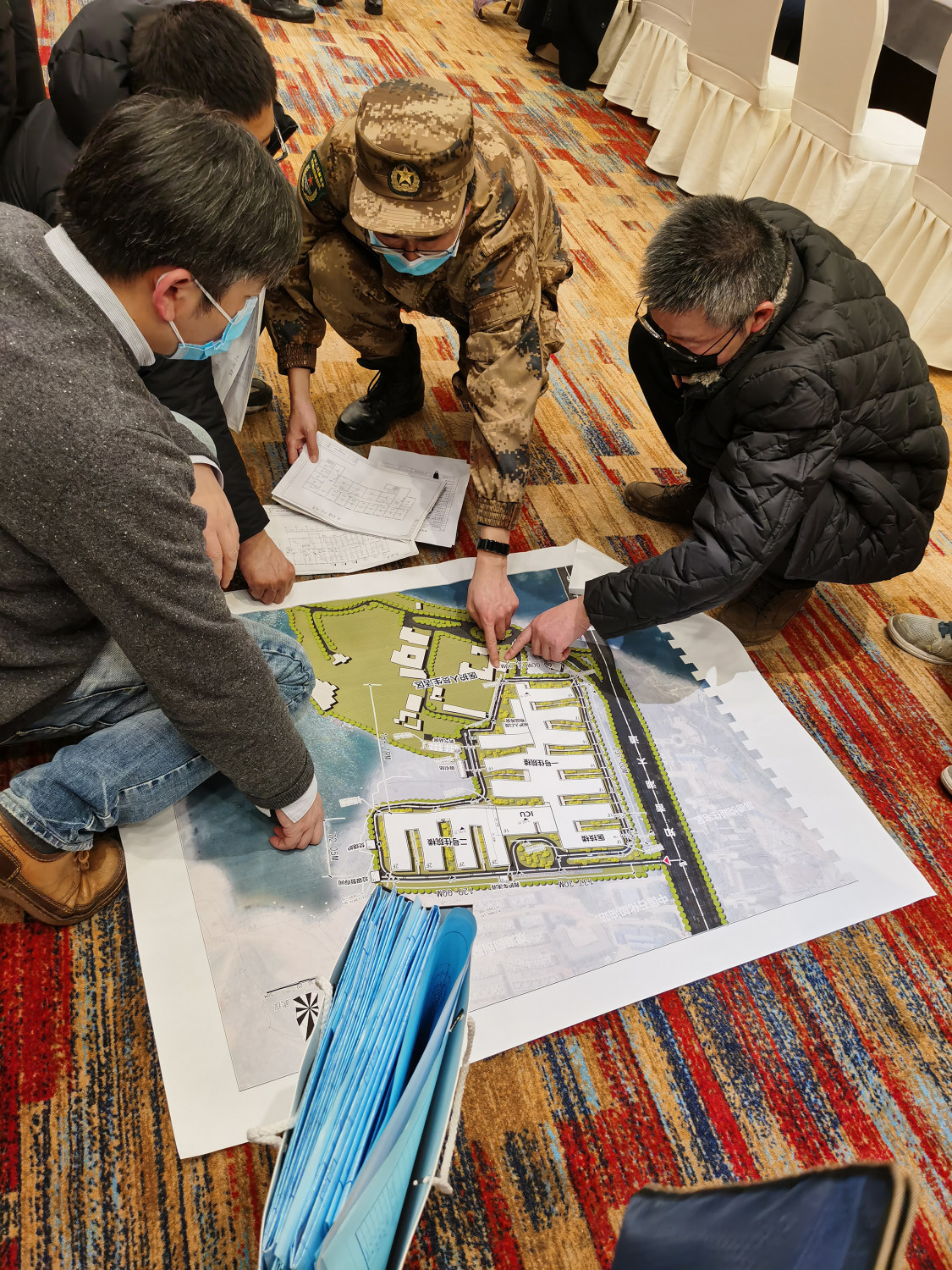
Figure 4 Onsite collaboration of architects, constructors, and military medical personnel (copyright: CITIC)
3.2 Anti-Epidemic Buildings Based on Civilian/Military Sharing and Peacetime/Wartime Dual Utilization
After its completion, Huoshenshan Hospital was handed over to the military. The military transferred 1,400 of its medical personnel from different localities across the country to Wuhan, increasing the local medical capacity. This displays the importance of collaboration between civilian and military spheres. The civilian-military mode of “sharing” and that of “peacetime/wartime dual utilization” were the foundation for a swift mobilization of military resources serving civilian purposes in this public security emergency. The “civilian/military” mode of sharing resources could also include the rapid conversion and utilization of large-scale civilian facilities during wartime and epidemics.
The emergence of makeshift (Fang Cang) hospitals is one example of this sharing mode, because these makeshift hospitals took the example of wartime field hospitals and aimed to treat large numbers of COVID-19 patients with mild symptoms. On a short schedule and at minimal cost, makeshift hospitals can be constructed in a very short time and can be converted for original functions after epidemic emergencies. Such makeshift hospitals could fulfill the aims of infection source control and centralized treatment of COVID-19 patients.
As described in detail above, the CITIC General Institute of Architectural Design & Research designed the first batch of makeshift hospitals in Wuhan, including the Wuhan Parlor Makeshift Hospitals which were converted from the Chinese Culture Exposition Center’s total area of 8,4883m2. The original building had been an exhibition center consisting of four exhibition halls. Halls A, B, and C were converted into makeshift hospitals. The exhibition center has two squares, south and north, and each exhibition hall is composed of a main hall and a lobby. During the conversion, the principle of “Three Areas and Two Passages” for epidemic hospitals was well observed (Figure 5). Considering the existent situation, the south square was used as the passage to the “clean” area for rescue teams and other medical staff. The lobby was used as a “semi-contaminated” area with a buffer zone reaching into the inner space of the makeshift hospital. Each original exhibition hall was converted into “contaminated” area of wards, with an exit leading to the north square. The square serves as the passageway for people and vehicles during processes of admission and discharge, transferring deliveries of temporarily stored waste, using an absolute “clean-dirt” partition. In order to carry out the conversion efficiently, prefabricated modular containers were assembled on site for the construction of the buffer zones, patient entrances, and transfer exits as well as bathrooms. The wards were equipped with TV sets and reading corners, while the 10-meter-wide main passage was spared for recreational activities of patients and medical staff. Bed capacity of this makeshift hospital is 1,461, and actual in-patient peak numbers reached 1,430 (Figure 6). This hospital became a professional benchmark of user-friendliness. The construction of makeshift hospitals means not only that a lesson has been taken from the military medical system, but also that the conversion and functional extension of large-scale civilian facilities will be possible in various public emergencies (Figure 7). Viewed from this perspective, one form of resilience in healthy cities shows in the functional flexibility of public facilities’ potentials for hygiene and health.
.jpg)
Figure 5 Layout of the Wuhan Parlor Makeshift Hospital with three areas and two passages (copyright: CITIC)
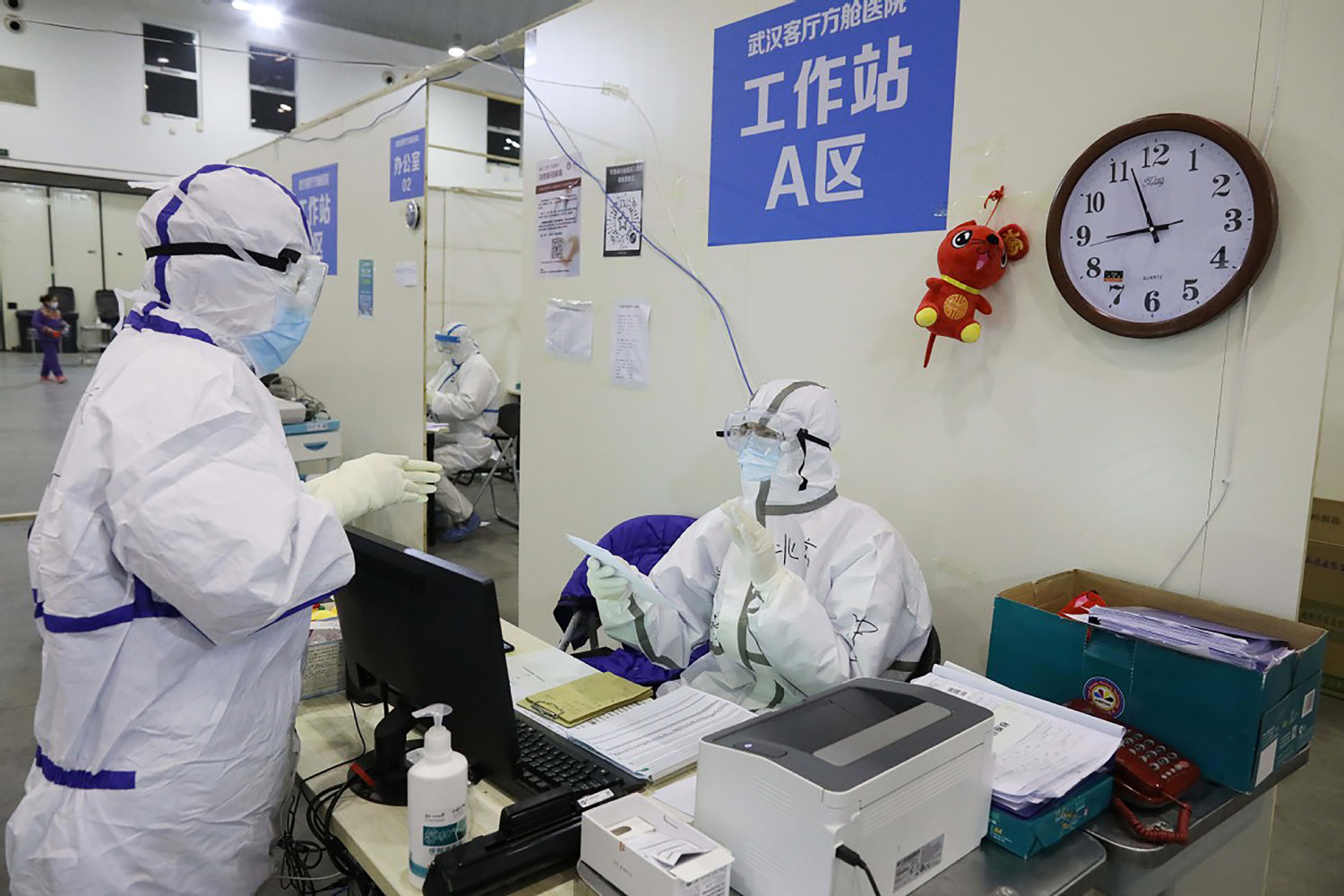
Figure 6 Workstation for medical staff in Zone A of the Wuhan Parlor Makeshift Hospital (copyright: CITIC)
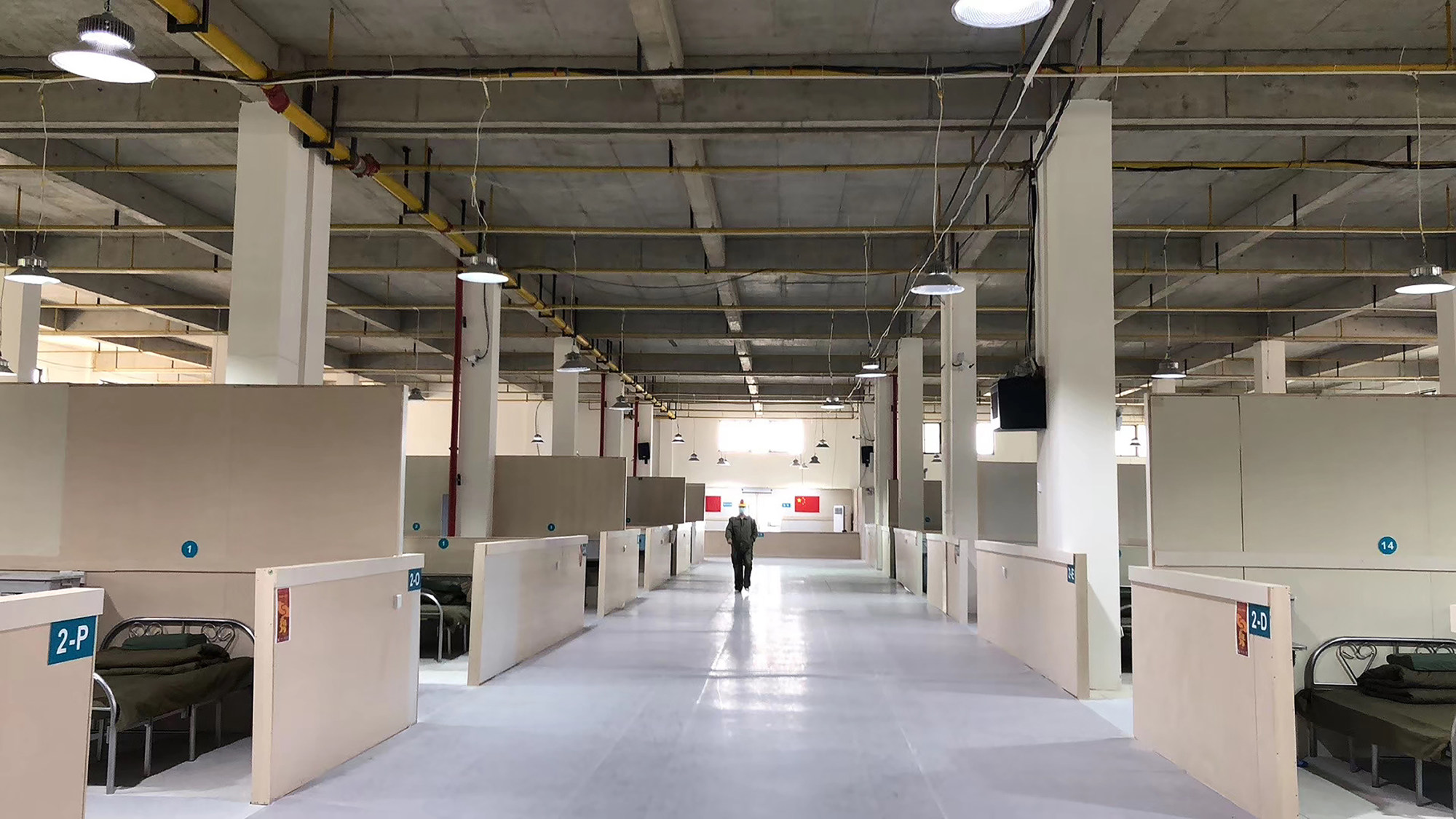
Figure 7 Another makeshift hospital, converted from a warehouse in Dongxihu District, Wuhan (copyright: CITIC)
4. From Anti-Epidemic Campaign to Daily Disease Prevention: Healthy Design for Built Environments in a Holistic Perspective
4.1 Built Environments: Enduring Disease Prevention of Healthy Cities
While most epidemics may last for comparatively short periods of time, the prevention of disease and the construction of healthy cities are enduring procedure. They entail the steady growth and improvement, in number and condition, of medical and health facilities, and they relate to the “health” of the built environment for human beings’ everyday life. “Built environment,” the manmade environments for all human activities which form the daily basis for human living and working, have received a certain all-embracing definition, now being used in different ways by various disciplines. Nevertheless, in the international field of environmental public health research, built environments are more and more defined as a kind of human-designed physical environment with health and wellness as integral parts of the community they serve[5]. The condition of built environments is believed to directly influence the physical and mental health of the individuals and communities under these conditions. The example of COVID-19 clearly shows that the fatality rate of COVID-19 patients correlates largely with their chronic underlying diseases. Therefore, the COVID-19 pandemic encourages reflections on the future development of healthy cities with a range of foci in mind. These include the design and conversion of medical facilities and the situation of our built environments. Built environments’ situation (throughout residential, clerical, educational, commercial, and service buildings as well as public buildings whose functions relate to culture and sport) interacts more frequently with our everyday life. Besides mitigating the risk of emergent epidemics, built environments (consisting of the abovementioned types of buildings) are expected to help curb chronic disease and thus enhance the immunity of the masses in sustainable healthy cities of the future.
4.2 Humanity, Nature, and Built Environment: Healthy Environment and Design in a Holistic Perspective
Prerequisites for the design of healthy cities include the holistic perspective of a human-centered understanding. In this perspective, the influence brought by interactions between built environments and ecological systems must be fully understood. The threefold sharing relationship of humanity, nature, and built environment can ensure a secure, healthy, and sustainable design output for our built environments, and this could benefit human beings, natural environments, and built environments alike. This depends on positive interrelationships instead of negative ones. At the same time, the influence of such a holistic perspective could extend far beyond the traditional phase of design to the whole life cycle of built environments, including construction and operation as well as retirement[6]. Besides, this holistic perspective for designing healthy built environments will also be embodied in the collaboration and sharing among different disciplines, including architecture, planning, environmental and artistic design, medicine, public hygienics, psychology, ergonomics, environmental engineering, sociology, and anthropology. Transdisciplinary theoretical and practical engagements emphasized the interactional relationships among human beings, nature, and built environment. The COVID-19 pandemic makes it timely and relevant to review the engagement of built environments’ design through a holistic perspective, which calls for collaboration and sharing.
4.3 Post COVID-19: Towards Transdisciplinary, Healthy Built Environments'Design
In human history, major epidemics have always stimulated thoughts on the mutual relationship between health and built environments. For example, the great plague of the 14th-16th centuries made Europeans aware of the scale of relation between their residential environments and public spaces, inducing urban planning principles that have emphasized the importance of sunshine, air, and landscape. The Legionella outbreak in Philadelphia in 1976 drew public attention to the close relationship between certain epidemics and other conditions in residential environments where piping systems, air-conditioning cooling water, and showering facilities facilitated the spread of those fatal bacteria. The outbreak at Amoy Gardens during the 2003 SARS epidemic, like COVID-19 spread at Hong Mei House during the pandemic, raised concerns about the role of bathroom facilities and drainage and ventilation systems, community media of transmission during epidemics. Philadelphia’s Legionella outbreak led to the WHO definition of “sick building syndrome (SBS)” and to widespread debates on the issue in international fora of public health and architectural design. According to the latest research, around 10%-30% of existing modern buildings around the world could still induce sick building syndrome[7]. In the decades since the Legionella outbreak, numerous theories and practical cases, as well as codes concerning healthy buildings, green buildings, and sustainable buildings, have been worked out in the field of architectural design.
Other advances have been made in the international field of public health. In 1988, the WHO issued its Guidelines for Healthy Housing, which was followed by a string of relevant guidelines on noise, drinking water, indoor air quality, and so forth. Profoundly echoing the UN’s Sustainable Development Goals (SDGs), the WHO’s Housing & Health Guidelines were formally issued in 2018. Targeted mainly at policymakers, these guidelines also provide comprehensive reference for various stakeholders. Developers, contractors, architects, engineers, planners, managers, financial departments, social service departments, and community members, as well as public health professionals all, refer to this striking transdisciplinary collaboration by sharing[8]fication standards for green and sustainable buildings on different levels. In 2014, the International WELL Building Institute (IWBI) launched WELL v1, which is considered the first comprehensive evaluation and certification standard for healthy buildings. Based on the practice and feedback on WELL v1, the IWBI launched WELL v2, in which the original seven key fields were expanded to ten, including air, water, nutrition, light, sport, warmth/comfort, sound, material, spirit, and community. After the COVID-19 breakout, the IWBI launched the WELL Health-Safety Rating, designed to empower owners and operators of large and small businesses to take the necessary step. These steps focus on prioritizing the health and safety of staff members, visitors, and other stakeholders, and they help guide users in preparing their spaces for re-entry and a post-COVID-19 environment. The creation of this anti-epidemic rating system is another achievement of transdisciplinary collaboration and sharing. Nearly 600 public health experts, virologists, government officials, academics, business leaders, architects, designers, building scientists, and real estate professionals formed a group in late March 2020 to support the IWBI’s response to the year’s pandemic[9].
Learning from available international experience, China had launched its first Rating System of Healthy Buildings on January 6, 2017. The COVID-19 pandemic undoubtedly pushed domestic concerns over healthy built environments onto a new level. In this way, a focus on respiratory disease transmission leads to an emphasis on design indexes for ventilation. For instance, in the design of home layout for high-rise residential buildings, designs featuring separate circulation hubs will be favored since north-south ventilation will effectively reduce the risk of airborne transmission of diseases. At the same time, the design of such functional spaces as vestibules and bathrooms will call greater attention to the hygienic and anti-epidemic principles of “separation between inside and outside, dry and wet,” and so on. Moreover, house layouts facilitating home quarantine and remote work will mark the understanding of future healthy buildings and built environments.
5. Conclusion
The COVID-19 pandemic has been stabilized since its first outbreak through collaboration and sharing on different levels across China. While it has brought suffering, death, and economic drawback, as well as reflections on public health and CDC system construction, this pandemic also instigates following thoughts such as following. Will the built environments in which we live help us avoid or successfully combat the next pandemic? What new directions should be integrated into the future design of built environments? In the post COVID-19 era, how could our short-term anti-epidemic campaign evolve into the long-term construction of sustainable healthy cities? After salvaging our cities from the COVID-19 suffering through collaboration and sharing, will trans-specialty, trans-sector, transdisciplinary, and transregional methodology (emphasizing a “sharing” perspective) inspire our anti-epidemic design towards future healthy cities? Thoughts on these questions could be considered one helpful contribution resulting from the COVID-19 pandemic.
Endnotes
[1] Chinmoy Sarkar, Chris Webster, and John Gallacher, Healthy Cities: Public Health through Urban Planning (Cheltenham: Edward Elgar Pub, 2014), 37.
[2] World Health Organization, Health in All Policies (Helsinki Statement Framework for Country Action, 2014), 7.
[3] Sarkar, Healthy Cities, 39.
[4] William Hennelly, “Expert: China’s actions slowed spread of virus,” China Daily, last modified March 5, 2020, http://www.chinadaily.com.cn/a/202003/05/WS5e607a57a31012821727c92e.html.
[5] Mateja Dovjak and Andreja Hukec, Creating Healthy and Sustainable Buildings: An Assessment of Health Risk Factors (Cham: Springer, 2019), 3.
[6] Bill Caplan, Buildings are for People: Human Ecological Design (Oxfordshire: Green Frigate Books, 2016), 1 and 102.
[7] Varis Bokalders and Maria Block, The Whole Building Handbook: How to Design Healthy, Efficient, and Sustainable Buildings (London: Earthscan Publications Ltd., 2010), 3.
[8] World Health Organization, WHO Housing & Health Guidelines, Geneva, 2018, 7.
[9] “WELL Health-Safety Rating,” WELL/IWBI, accessed July 31, 2020, https://v2.wellcertified.com/health-safety/en/overview.
Authors: XIAO Wei and SONG Yi
CITIC General Institute of Architectural Design and Research Co., Ltd.




 loading......
loading......