Huoshenshan Hospital is located near Zhiyin Lake in Wuhan’s Caidian District. The hospital site is next to the Worker’s Sanatorium. Prior to the construction of the hospital, the site was deserted, with an undulating terrain occupied only by a line of temporary buildings and a three-story house, as well as some weeds and bushes.
The most obvious merit of the site was that the architectural complex in the northern part of the base was incomplete. The vast surface of the lake covers the eastern and southern parts of the base, which is good for isolating the hospital from the outside. However, this site also faced many problems that needed to be resolved. Several key examples are listed below.
1) As Zhuyin Lake is a critical part of Wuhan’s river system, the utmost safety measures needed to be taken; 2) The western part is a residential area, so isolation in terms of physical space and psychological space needed be taken into consideration; 3) Outside the site, there is only one road to the city, which could make transportation difficult; 4) The site was undulating, with a maximum difference in altitude of about 10 meters. As field engineering involves a tremendous amount of construction, there was a need for technical proposals bearing in mind the need for speedy construction to be put forward; 5) The vertical relationship between the perennial water level and the highest water level needed to be taken into consideration; 6) Any negative influence of the facility needed to be mitigated by guaranteeing the safety of the medical care personnel on the leeward side of the Worker’s Sanatorium in the medical quarantine area.
The following strategies were adopted to address the above issues.
- Ensuring the minimum building height was not lower than the exterior ground of the lowest sanatorium buildings. In order to prevent the infiltration of surface water, the base ground was covered with a seepage-proof film, guaranteeing that no drop of water flowed into the lake or seeped underground.
- Increasing the isolation distance between the hospital, adjacent urban roads, and residential areas in the east. The distance from Huoshenshan Hospital to Zhiyinhu Road is 40 meters, and it is less than 120 meters away from the nearest residence to the west. The medical buildings along the road are constructed in bungalows, which are also quarantined by a set of screens on one side of the road.
- To ensure the lowest site level was not lower than the existing level of the sanatorium, the whole site was divided into two platforms to facilitate the construction progress. A balanced earthwork approach was taken, such that the earthwork consumed by the site was used to fill it. Altitude differences were properly handled to guarantee the smooth vertical connection of traffic organization.
- In constructing the quarantine areas along the road surrounding the medical building, it was essential to ensure the interval distance between the new medical construction and the nearest adjacent sanatoriums was greater than 20 meters, thereby complying with the Building Design Rules for Infectious Disease Hospitals. To reduce the negative influence of the wind on the side of the quarantine region, the distance separating Inpatient Building 2 and the sanatorium is no less than 130 meters. This space has been set aside as open ground to facilitate air ventilation of the medical area.
- The architectural layout follows a dense fishbone pattern, aimed at maximizing the construction of inpatient wards and hospital beds. Another important purpose of this design is to prevent medical staff from passing through the outdoor space of the quarantine area, thus avoiding cross-infection by the patients outside.
- Because only one road connects the hospital to the city, just one entrance was built for accepting and transferring patients at the intersection between Zhiyinhu Road and the northern edge of the base. The ring road around the medical housing also serves as a fire-lane passageway. Within the quarantine area, the patients are transferred from the clinic’s reception to inpatient buildings by shuttle buses. This not only ensures efficiency and avoids complicated inner traffic organization but also reduces the construction workload and minimizes the construction period.


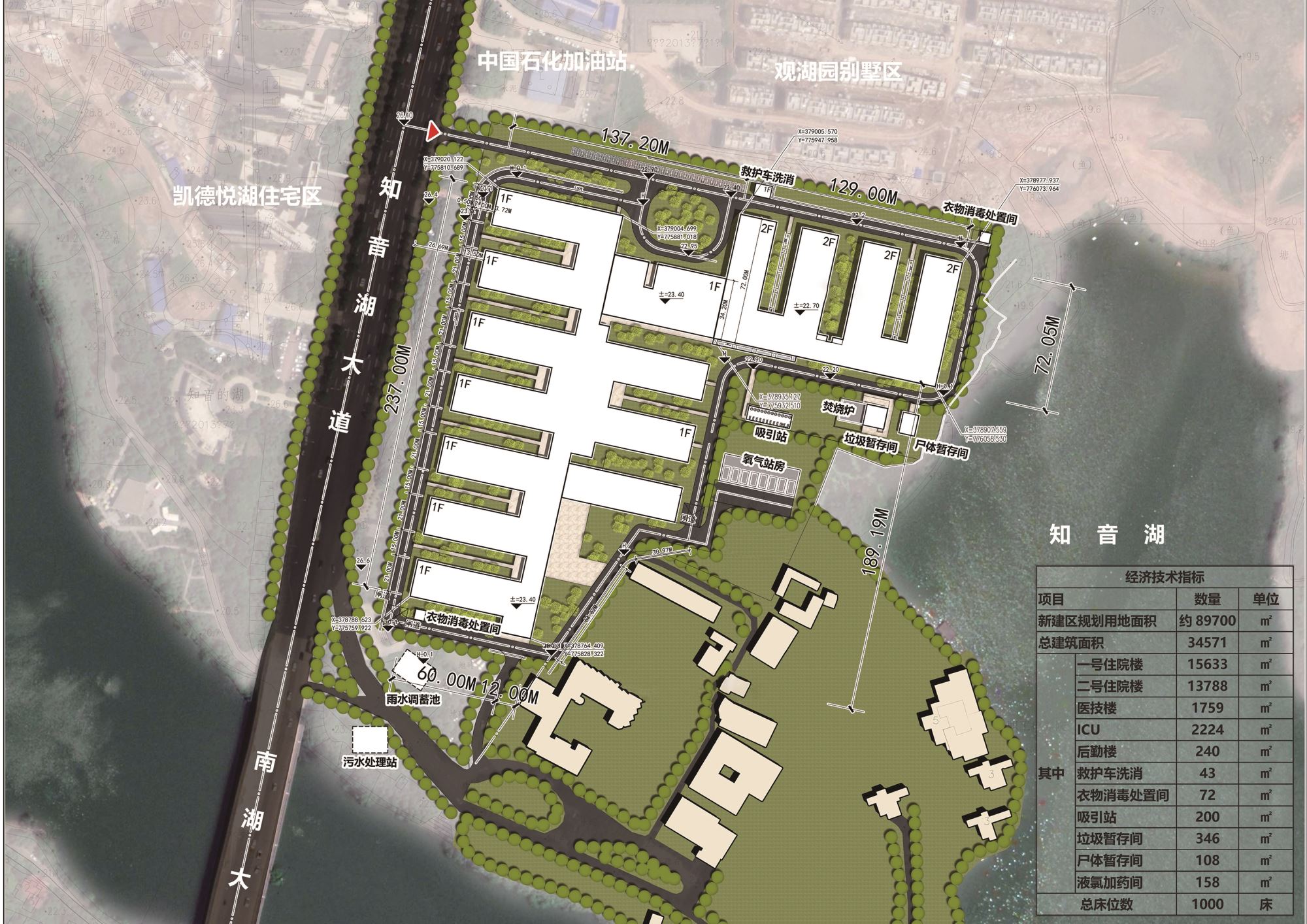
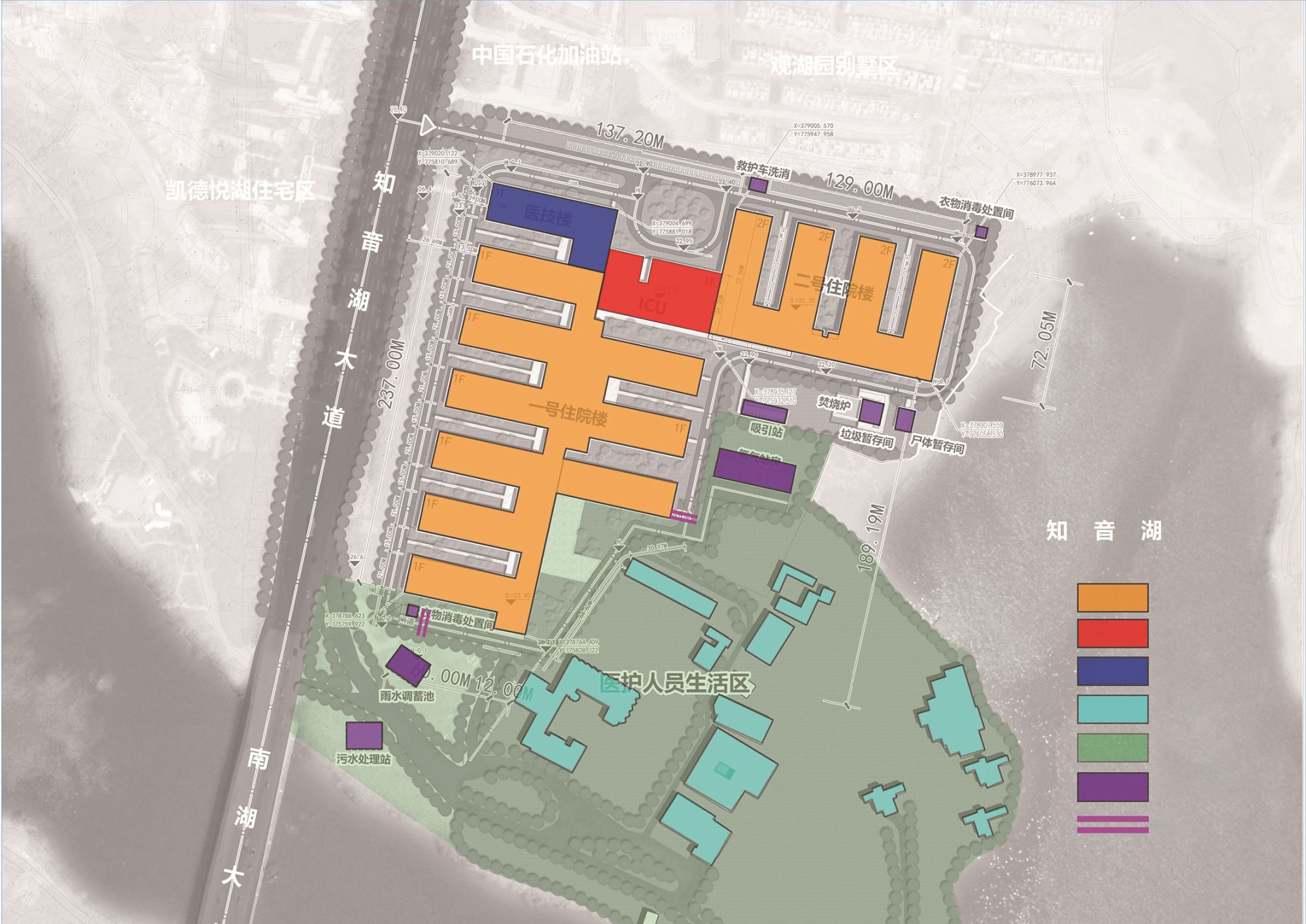
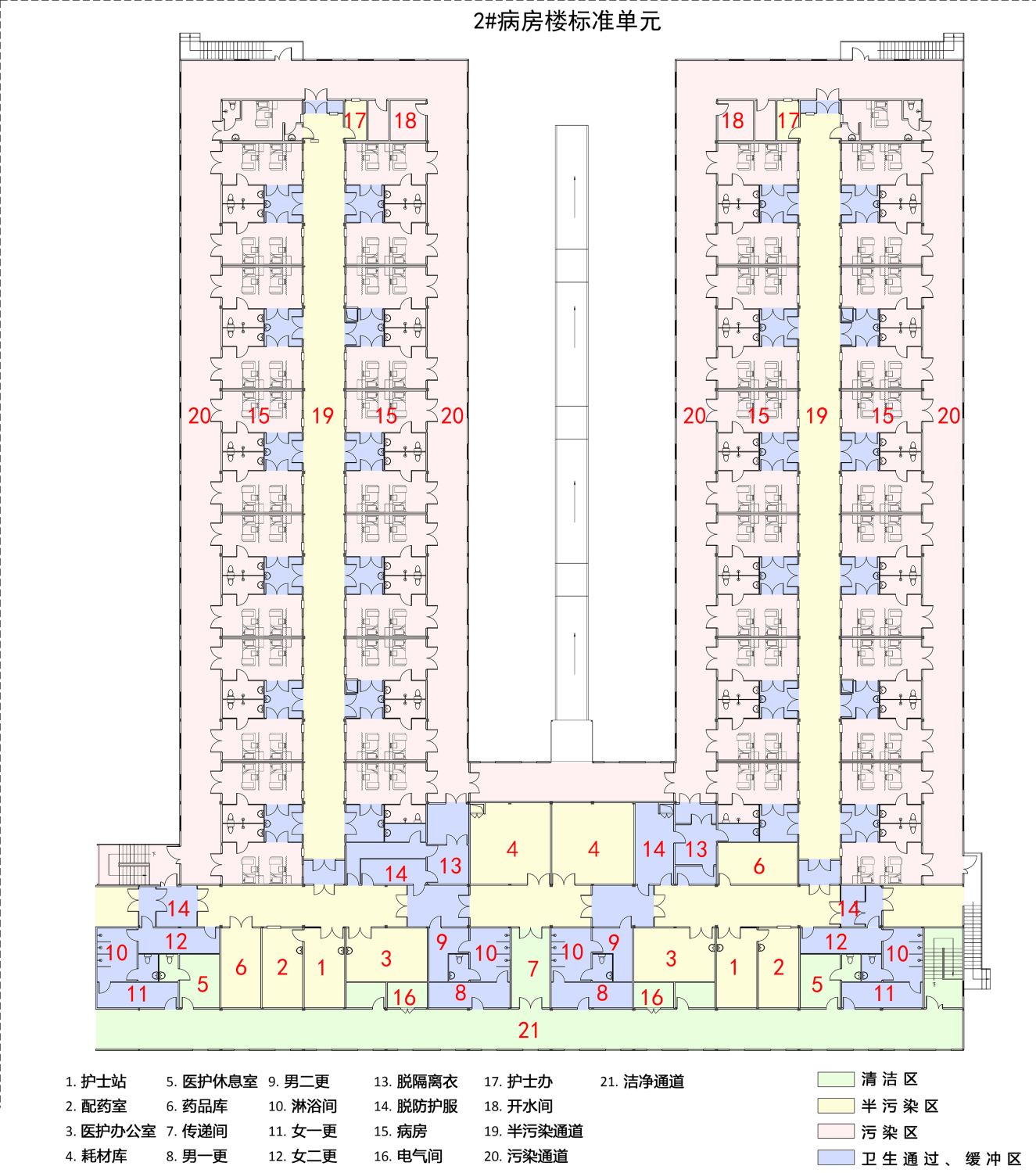
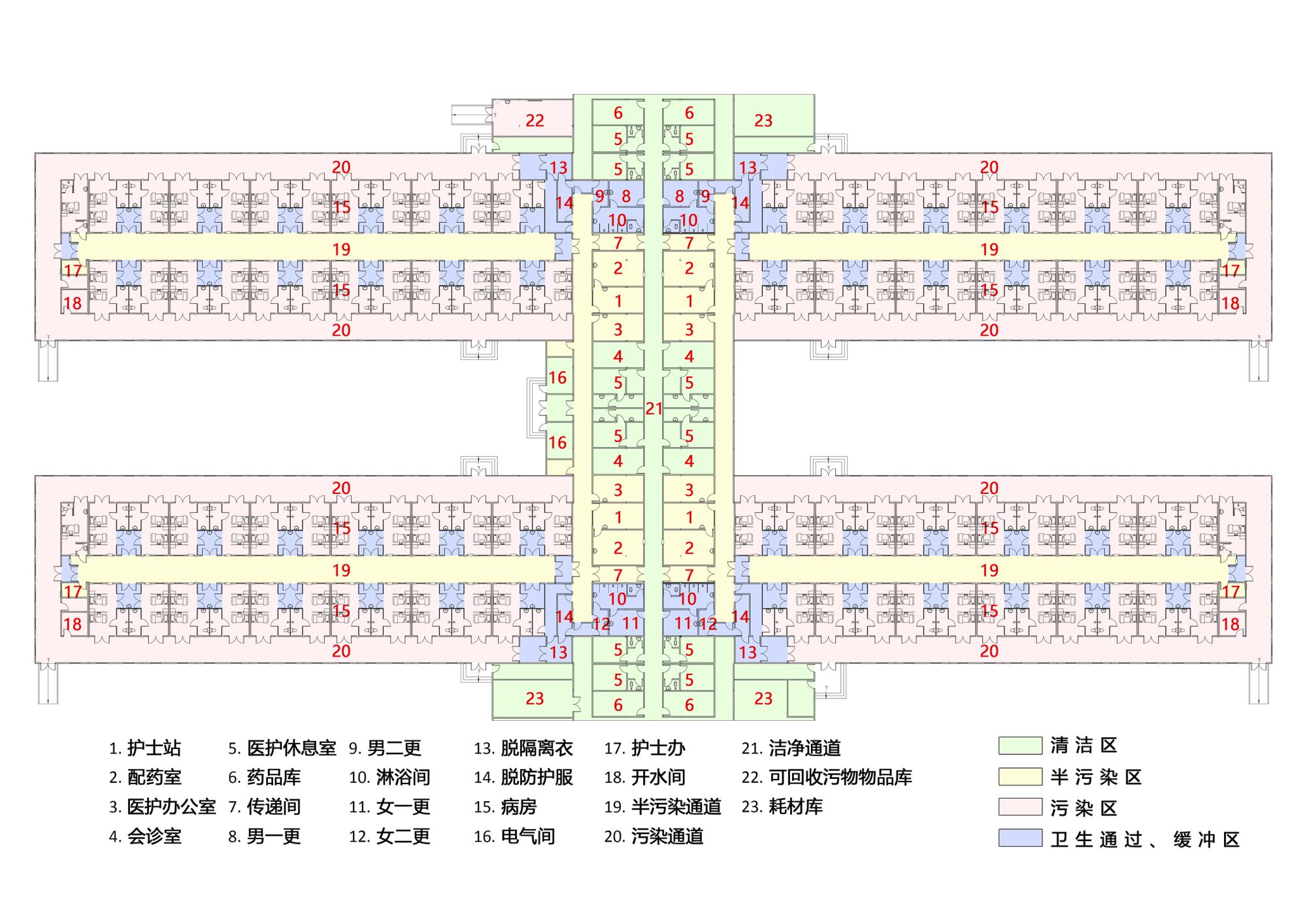
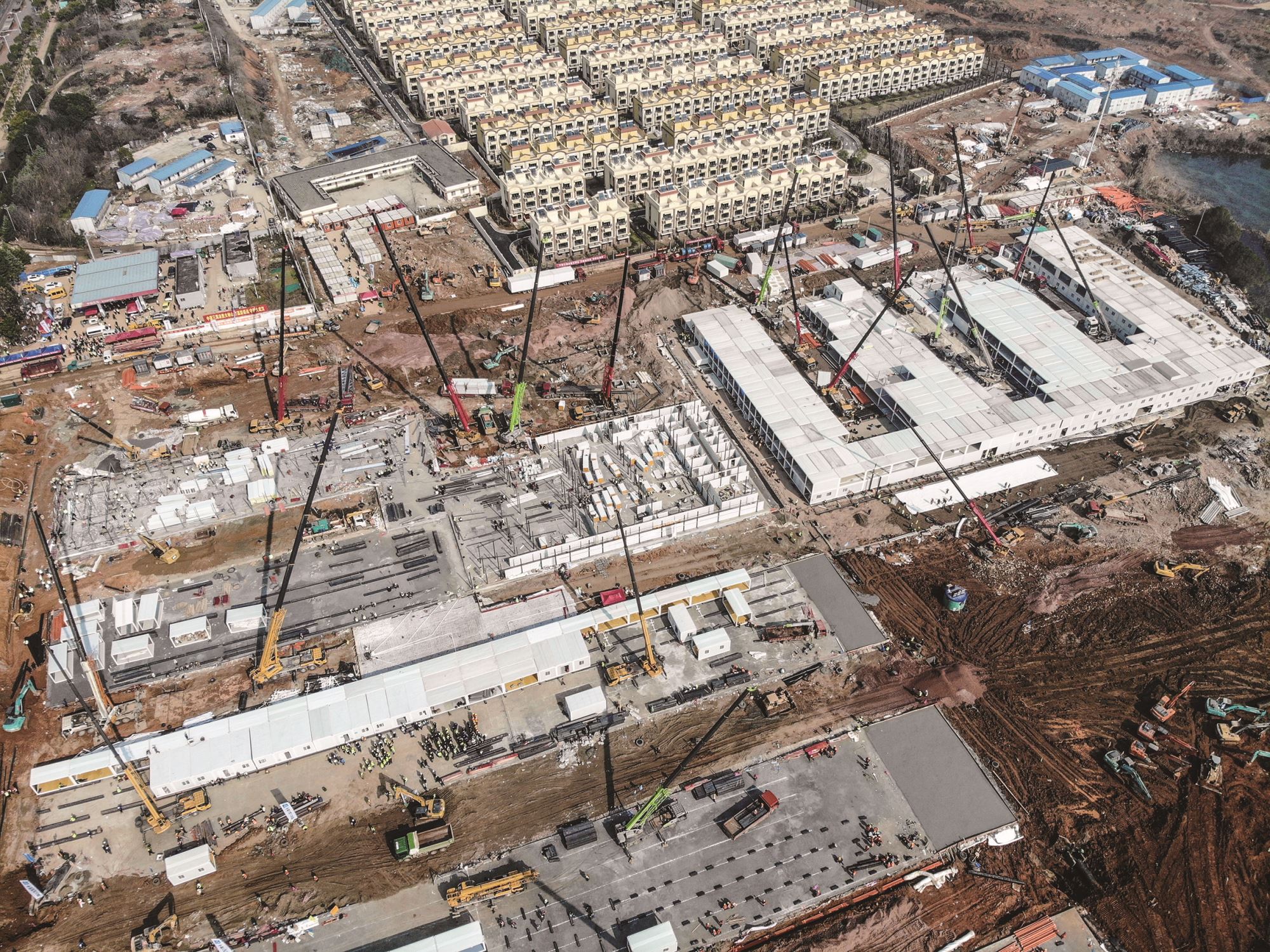
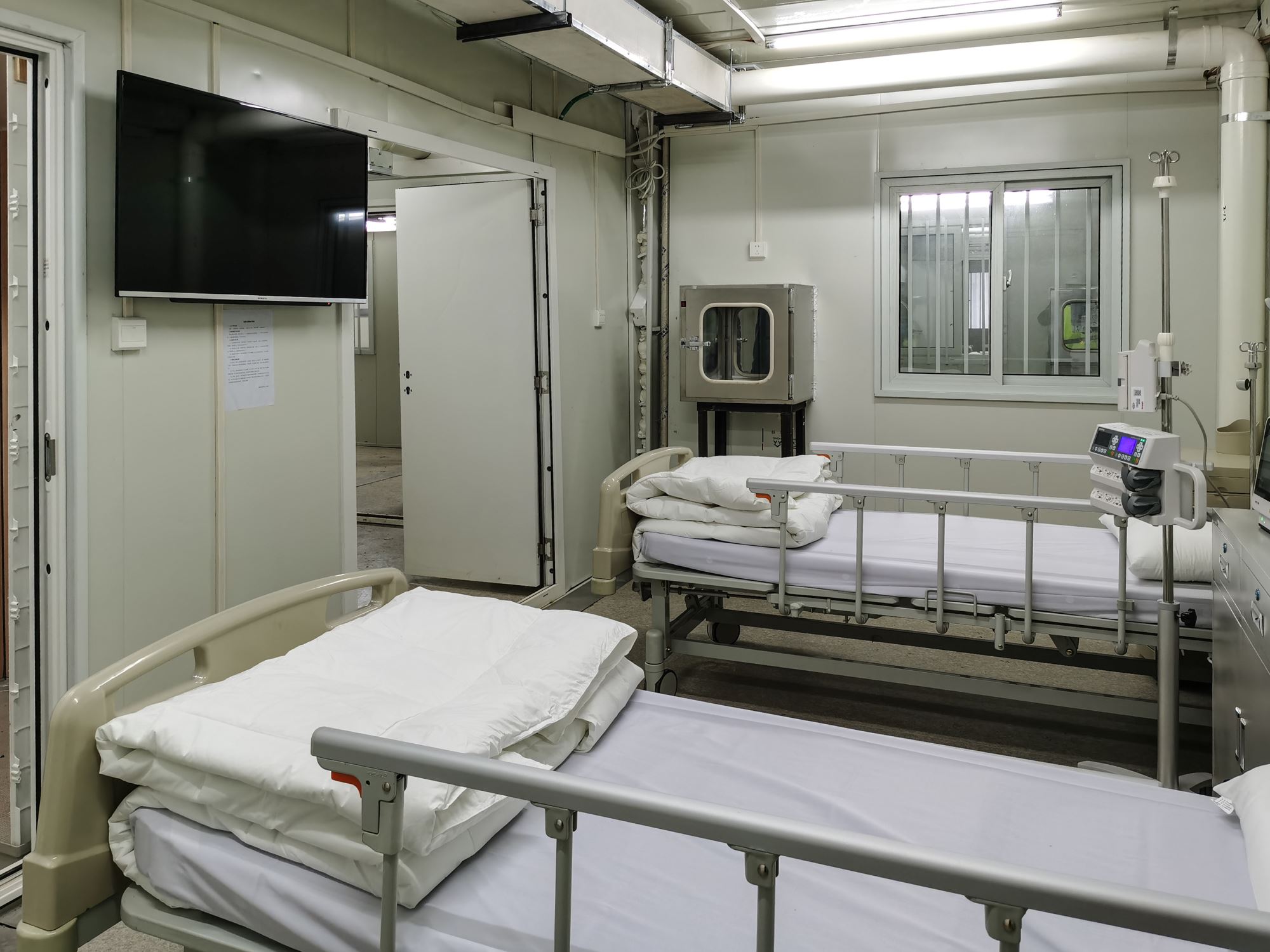
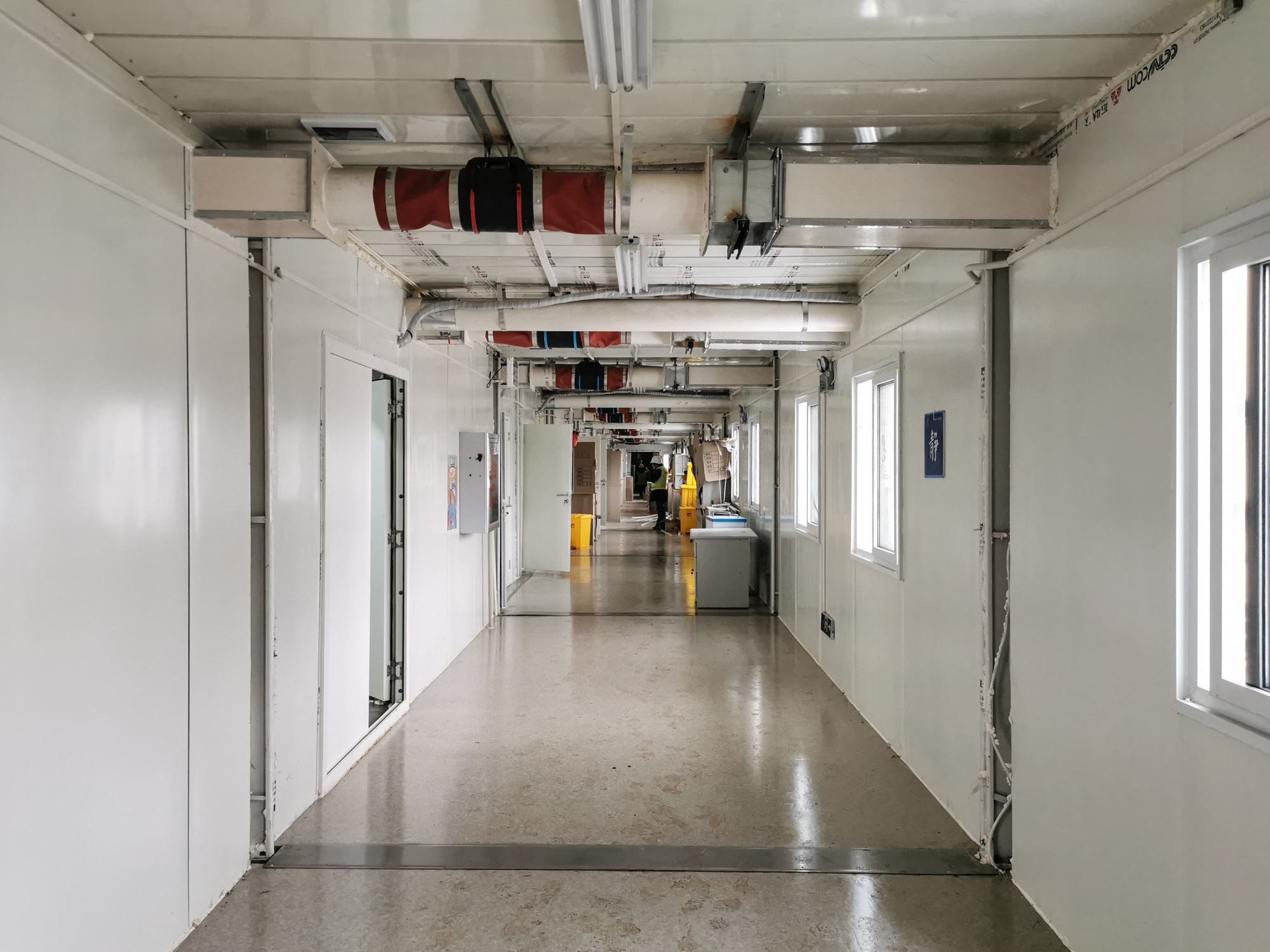



 loading......
loading......