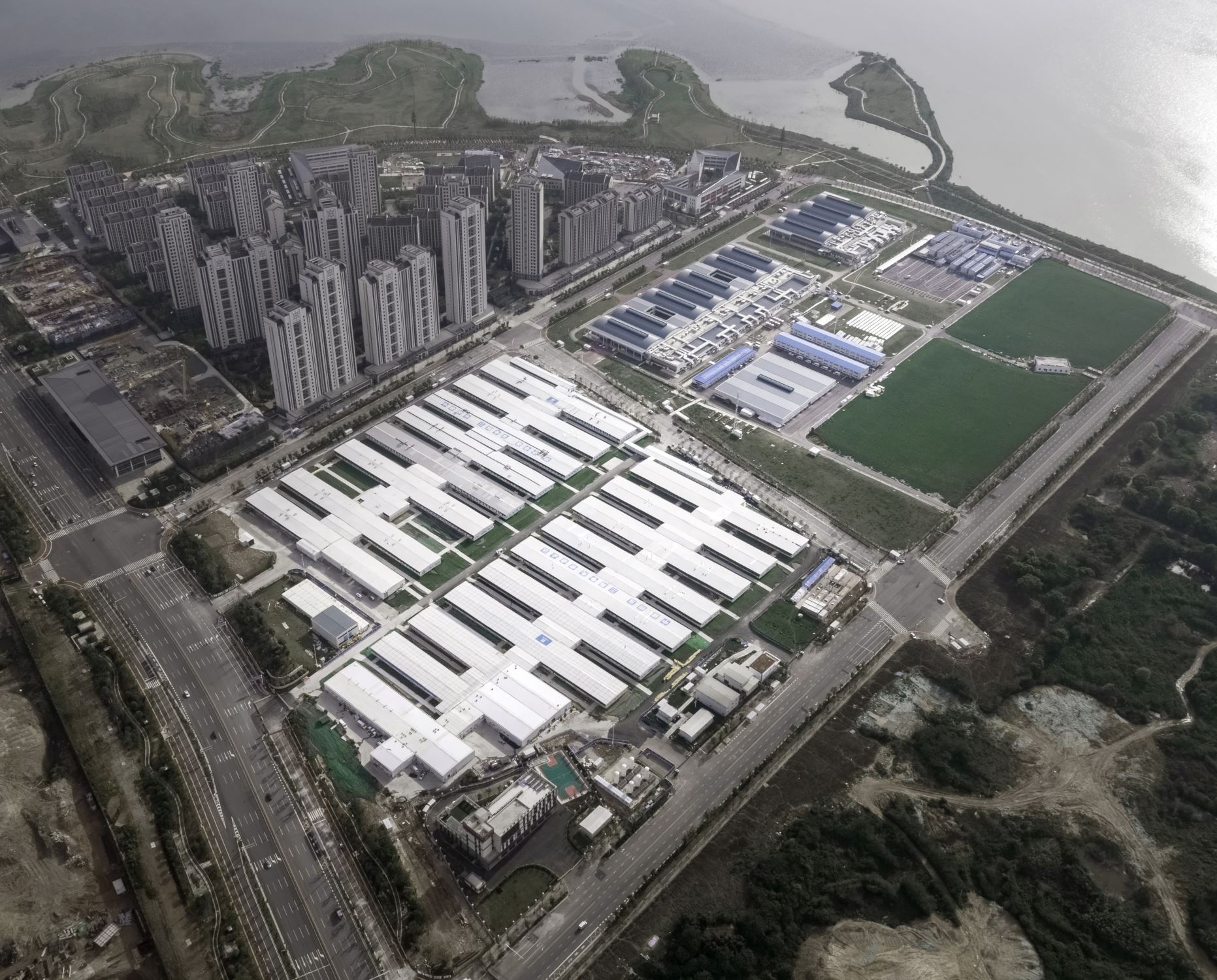Wuhan Leishenshan Hospital is located in Junyun village, Jiangxia district; its construction area was approximately 220,000 m2 with a total floor area of 79,000 m2. The total number of sickbeds is targeted at 1,500, and the hospital can accommodate approximately 2,300 medical staff. The eastern and western sections of the hospital separate the medical area and operating rooms from the living quarters for medical staff.
The medical isolation area is housed within a newly built, one-story, temporary structure with the following features: sanitary passage; nursing area; medical technology facilities; and clinical reception. It does not include outpatient or emergency services. The nursing area is composed of containers. The medical technology area is a clapboard building with a steel structure. The architectural design follows a fishbone layout. The medical isolation area comprises thirty isolation wards and two intensive care units.
The north side of the medical isolation area is provided with ancillary facilities. They include a sewage treatment plant, microwave disinfection room, temporary garbage dump, waste incinerator, and a liquid oxygen tank. A disinfection room for ambulances was set up in the eastern passageway to the medical isolation area.
The living quarters for the medical staff include a dormitory, offices, canteen, and storage area for cleaning supplies. In all, ten new structures have been built for the dormitory area; they are all temporary clapboard structures. Among them, seven buildings were constructed in what was originally a restaurant for athletes. Three buildings were constructed outside the former restaurant: a one-floor dormitory for scientific advisors. The offices were built on ancillary premises in the former restaurant for athletes. On the western side of the site, the canteen makes use of the staff restaurant that was built for the Military World Games. That canteen is used by the hospital medical staff, and catering services are provided for the whole hospital. The former library has been transformed into a storage area for cleaning supplies, which serves the entire hospital.

.jpg)





 loading......
loading......