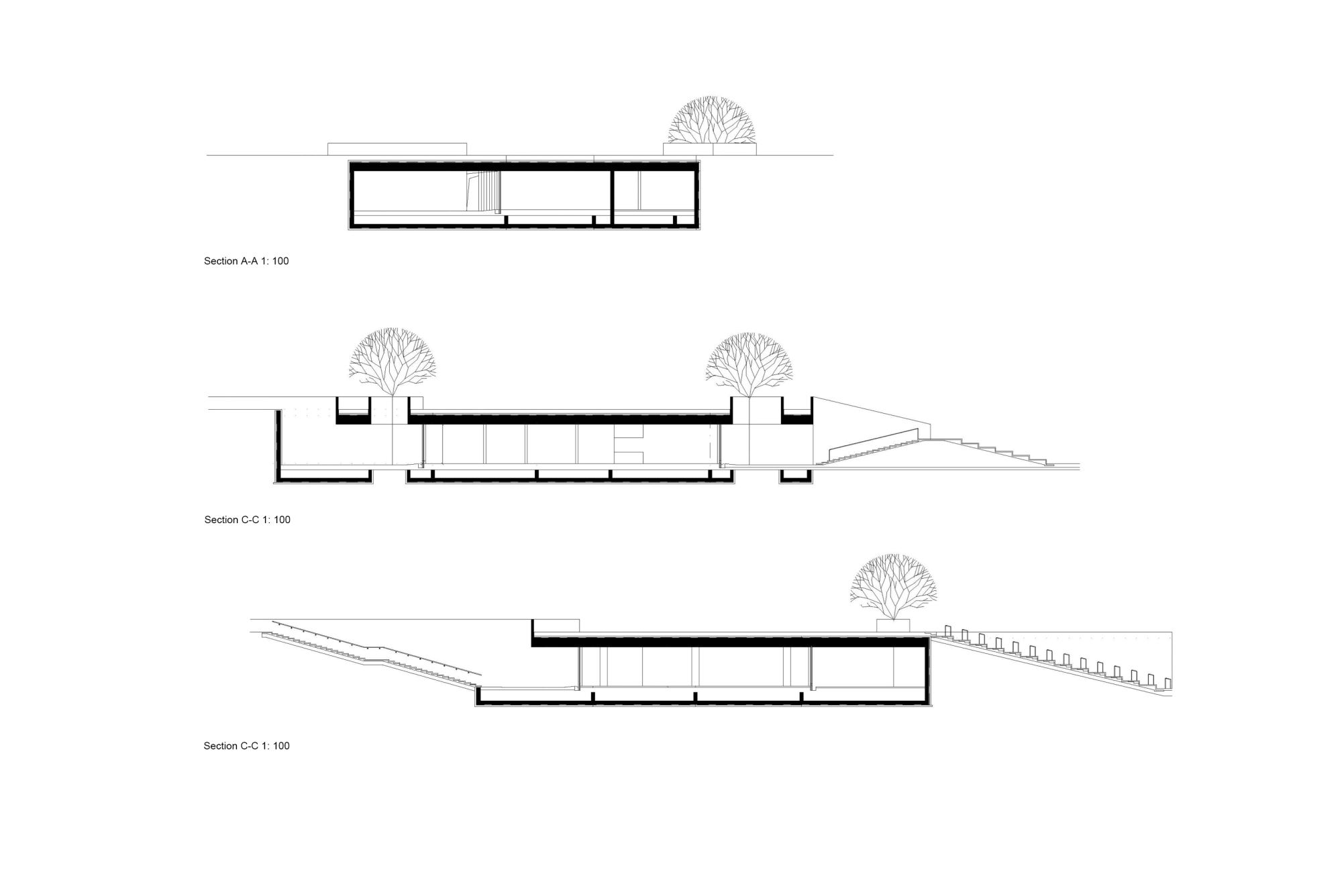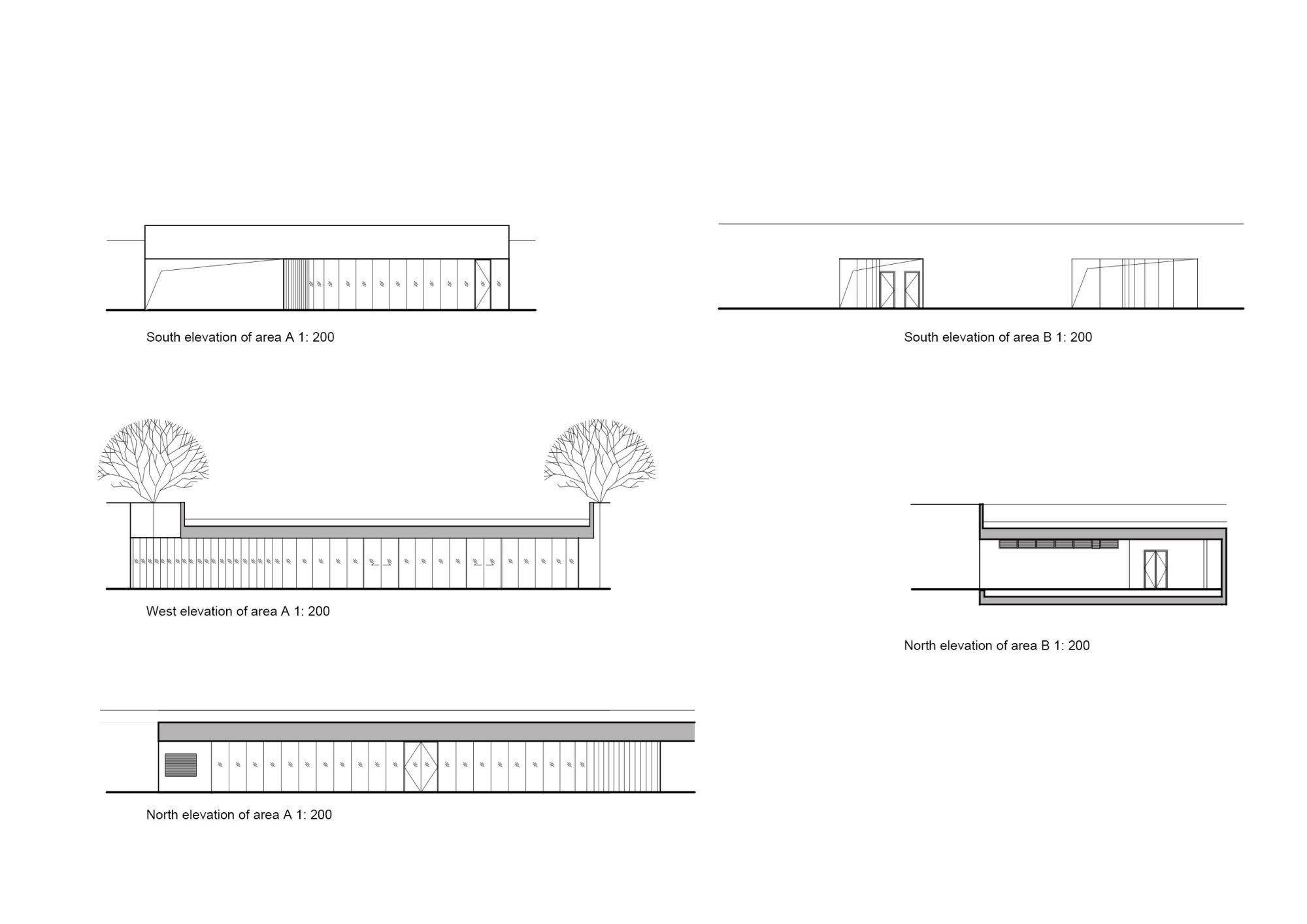Architect Firm: Huyue Studio
Principle Architects: Huyue Studio
Design Team: HU Yue, TAI Fangqing, LV Chao, XIANG Xi, WANG Xixi, JIANG Yang, LIU Yang, LU Dongyang, ZHANG Cheng, PEI Lei
Location: Changping District, Beijing
Total Floor Area: 874 m2
Completion Date: 2018
Photography: CHEN Su
The project is located at the main entrance to the Central Park in a large industrial park on the outskirts of Beijing. The park is built on an old river course, with a central lake area formed on the basis of the existing river course in early site planning. However, some small service facilities and landscape design look unnatural and are in conflict with the environment.
The main entrance is located on the south side of the park, close to the city expressway in the south. Across the urban expressway is a dense construction area. Like many new development zones in China, villages originally occupying the site have been relocated, while modern buildings and wide streets are under construction. The Visitor Center is located at the junction of the construction site and the park.
Before we engaged in the project, the landscape planning team had already come up with a plan for the Visitor Center. The plan adopted a gate design with a catering facility above the entrance. The image of a gate-like structure is familiar and popular among people, and also meets the expectation of decision-makers for landmark entrance. However, the design will obviously have a negative impact on the natural environment, while it is our top priority to design an environmentally friendly visitor center. The square in front of the park's main entrance has a height difference of 6 meters from the lake. We used this height difference to conceal the building in the environment, achieving desirable results.
First of all, we have designed two arc-shaped ramps extending from the front square to both sides along the two rows of trees preserved on the east and west sides of the Visitor Center. The ramps extend all the way from the front square to the lake. The Visitor Center is located between the two ramps. Visitors can see sinking stairs on the park entrance square, and can go down the steps to arrive at the Visitor Center. In layout, the Visitor Center represents a breakthrough from the previous design of having multiple functions in one space, by dividing the space into two parts. One part is located under the west ramp and includes restrooms and changing rooms; the other part is located on the east side and is a glass-enclosed space with information desk, café, supermarket, computer room and offices. Between the two structures is a spacious passage, which leads directly from the park entrance square to the lake. Looking from the lake to the Visitor Center, blocked by the east and west ramps and big trees, you can only see two concrete walls separating the flow of people and a stand built according to the terrain. In this way, the Visitor Center is fully integrated with the natural environment and flow of people, forming a natural landscape characterized by minimal intervention.
The project starts with the idea of coordinating man-made objects and the natural environment, and breaks the geometric boundary between traditional buildings and the external environment by fully integrating the two. The building is embedded into the landform with a low-profile design, creating a novel ideal of architectural landscape. Abandoning the strong contrast between buildings and environment in the past, it foregrounds the design paradigm of sculpture-like buildings. At the same time, the simple and efficient geometrical design inside the Visitor Center properly expresses the traditional values of modernist architecture. More importantly, it makes city managers realize that environmentally friendly buildings and de-marked buildings are the future trend.












.jpg)
.jpg)
.jpg)


.jpg)
.jpg)



 loading......
loading......