Architect Firm: GOA (Group of Architects)
Principle Architects: He Jian, Han Zhongqiang
Design Team: Wang Haiying, Ye Fan, Gu Jiangchan, Li Zihuan, Hu Jiajia, Xiang Pei, Shi Jianwei, Gong Ming, Shen Xukai, Jin Xiaodong, Ao Guosheng, Shou Guang, Cheng Lei, Jiang Yibo, Zheng Ming, Chen Mengjie, Li Cheng, Mei Yulong, Mao Dihua, Ping Junhui, Hua Yonggang, Li Xiang
Location: Hangzhou, China
Total Floor Area: 173,000 m2
Completion Date: December 2020
Photography: CreatAR Images
The Lushan Times project was launched in 2012 and the building was slated to be a large city-level complex, standing at the gateway of Lushan New Town, which represents the southwest expansion of Fuyang District, Hangzhou. Before taking on this project, the design team had been involved in other projects situated in neighboring areas. Having been continuously working on projects within a certain area, the team began to shift focus from simply looking at individual buildings to considering the interaction of different architecture on a city scale. This led to Lushan Times becoming an epitome of GOA’s work in Fuyang.
A Place to See and to Be Seen
The site has a superior location, with Lushan Mountain at the back, and a commanding view of Fuchun River. On one side of the site is Fuyang Bridge, and on the other, is the cultural highland of the new city, Fuyang Cultural Complex, one of Wang Shu’s work. From a selected point of view, the building will be the only visible artifact in this landscape. It will present the urban civilization in a certain attitude and become a part of the scroll of this landscape.
The relationship between seeing and being seen is the primary concern in the design concept. On the one hand, the architectural form seen from the opposite bank and the bridge needs to be conceived; on the other hand, the value of the river view, seen from the building, should be fully attained. In line with this, the initial sketch arranged the building along the periphery, forming a square inside to accommodate people activities, while creating a relatively complete volume on the outside. Extended from this idea, the final complex is a double-ring structure, with a sunken circular square nested in the outer curved triangular contour. In between are terraced open spaces with inward-facing retail boxes and small courtyards at different corners. The complete volume of the complex is fragmentized by multiple entryways in all directions, and towers are interconnected through either podium structures or the sky corridor.
The sea is broad, the river is narrow and long. As far as the river view is concerned, its winding nature contributes to views from a variety of angles, making it a unique experience. In this light, the strategy of integration at the periphery not only ensures the purity of the image, but also realizes the maximization and diversification of the river view. In the design process to deepen the building shape, the design team planned with the spatial line of sight in each direction as the standard, successfully achieving both a formal beauty and the value of the line of sight.
Public Spaces: The Stimulus for Urban Vitality
Creating a truly vibrant urban public space is a core issue in the construction of Lushan Times. High-quality public spaces can be important containers of people’s collective life and the generator of the city’s vitality. This is especially true for Lushan New Town in Fuyang, where public space is still lacking.
As the first urban complex of the new city, Lushan Times, together with the adjacent Fuyang Cultural Complex, naturally defines the “heartland” of people’s activities in the new city; they play an important role in shaping the public space of the new city. The architects, therefore, proposed the idea of the “city parlor,” which focuses on strengthening the “converging effect” of space, so that the limited building volume and the content of public activities can play a more significant contribution at the city level.
The commercial section in the lower part is designed in a layered stereoscopic outdoor terrace, gradually bringing the ground attributes to the top. It also creates views of the river from multiple elevations, so that the view changes as you walk. The boundary line on the side facing the river recedes to form a concave city square, while the northeast corner facing the nearby cultural cluster is treated with a receding platform to create a friendlier boundary.
The 60-meter-wide void opens a huge “window” for the buildings at the back to view the river, and guides the flow of people in the commercial section. The hotel lobby in the sky corridor becomes a viewing destination with its ultimate river view experience. The value exploration of functional spaces in the upper and lower parts help the complex form “real vitality” under the function synergy.
For large comprehensive buildings, there is often a huge gap between the macro conception and the proper building construction that needs to be addressed by specific strategies. To create a pure, full, and complete form, reasonable strategies are needed to resolve the sense of pressure emanated from large buildings. To do this, the relationship between seeing and being seen is revisited and the design further describes the image of the building from the perspectives of the bridge and the opposite bank. The final façade uses horizontal lines with a variation of thickness to build the rhythm of the curved surface. When viewed from different distances, the horizontal aluminum alloy components, with radians on the curved surface, take on light and shade effects under the light, recalling mountain contours.
Curved surfaces in architecture always present challenges and even small deviations may result in big errors. In Lushan Times, a “gathering parts into a whole” approach is adopted, with a single center leading all the curves, enabling all façades to be achieved by standard unit splicing. This formula guarantees the accuracy of the design scheme in project implementation.
A New Starting Point
At the beginning of the design of Lushan Times, the adjacent Fuyang Cultural Complex had not been built yet. During the design process, the architects simulated the views of the two buildings from different distances, so as to deliberate on the curved form of the buildings along the street, and to review what would be the ideal urban interface from the perspective of the building cluster in the new city. The completed buildings, juxtaposed and in contrast on the waterfront, annotate the new city in different ways.
The conception of Lushan Times in function, activity space, and views brings a brand-new experience to the residents of Fuyang, underscoring the team’s objective of looking at the project in terms of the whole city. In the actualization of the project, the holistic consideration of the urban interface became a valuable experience for the team, which also guaranteed the successful implementation of the project conception. The future of this urban complex has only just begun.

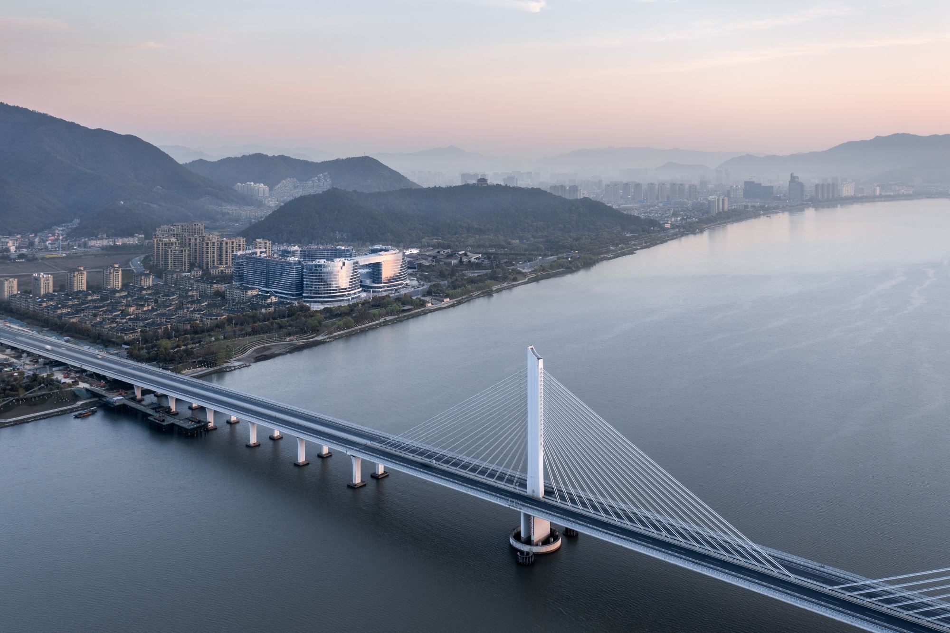
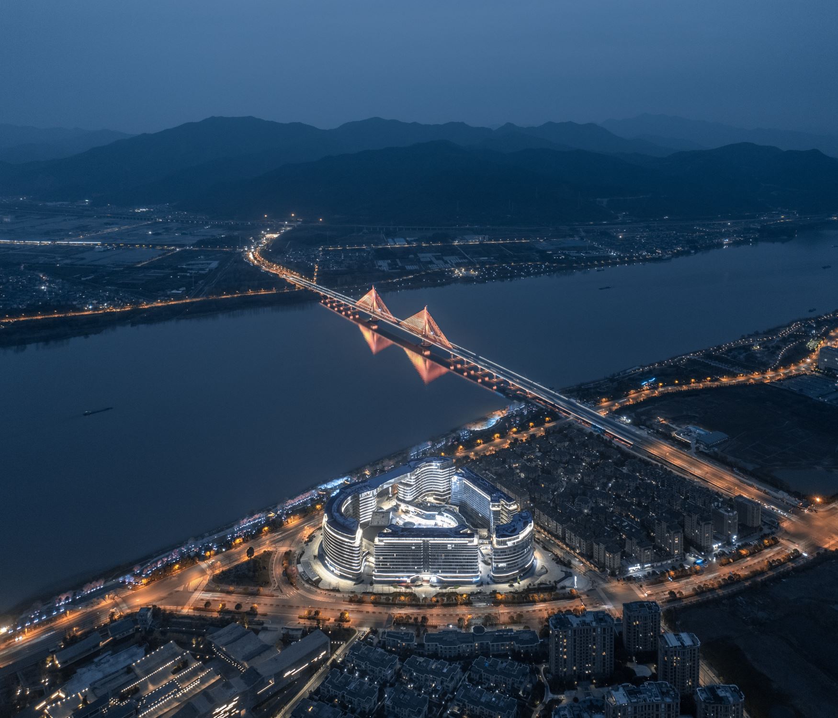
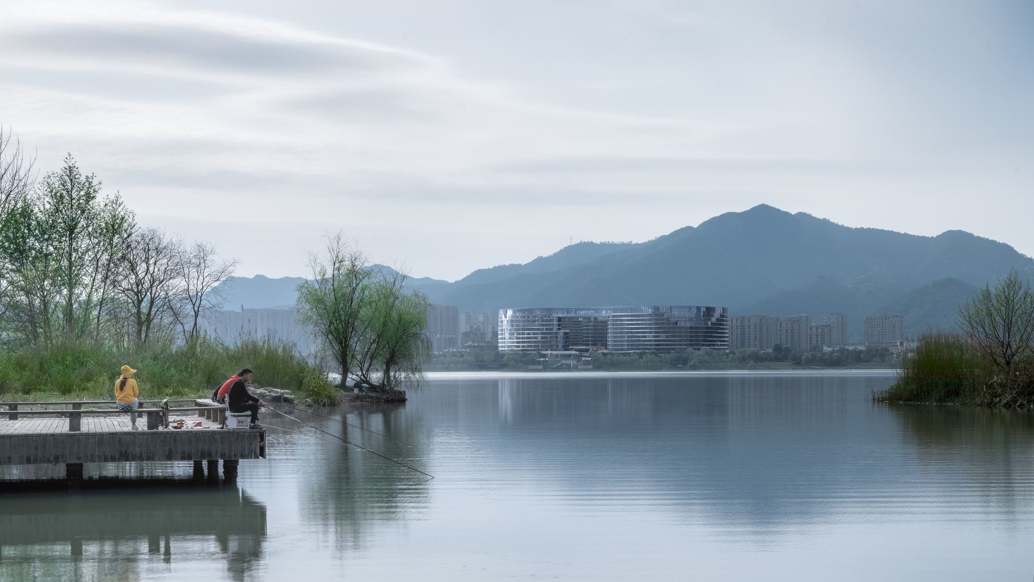
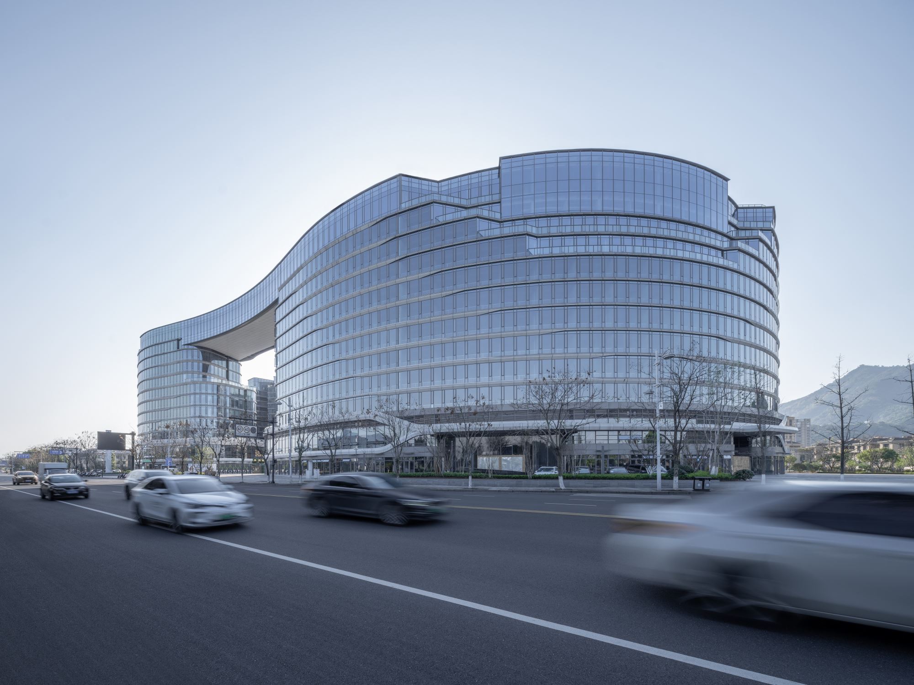
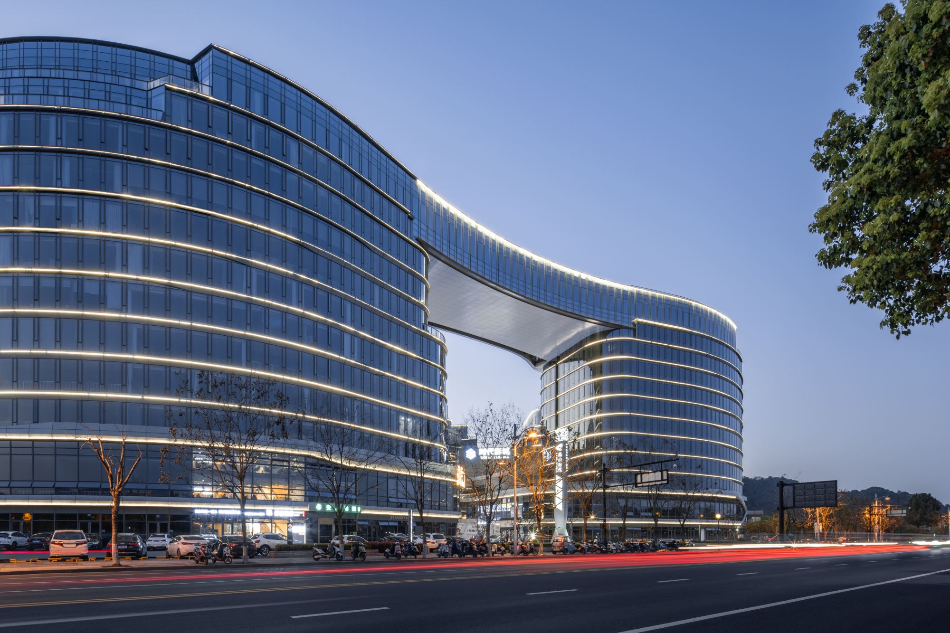
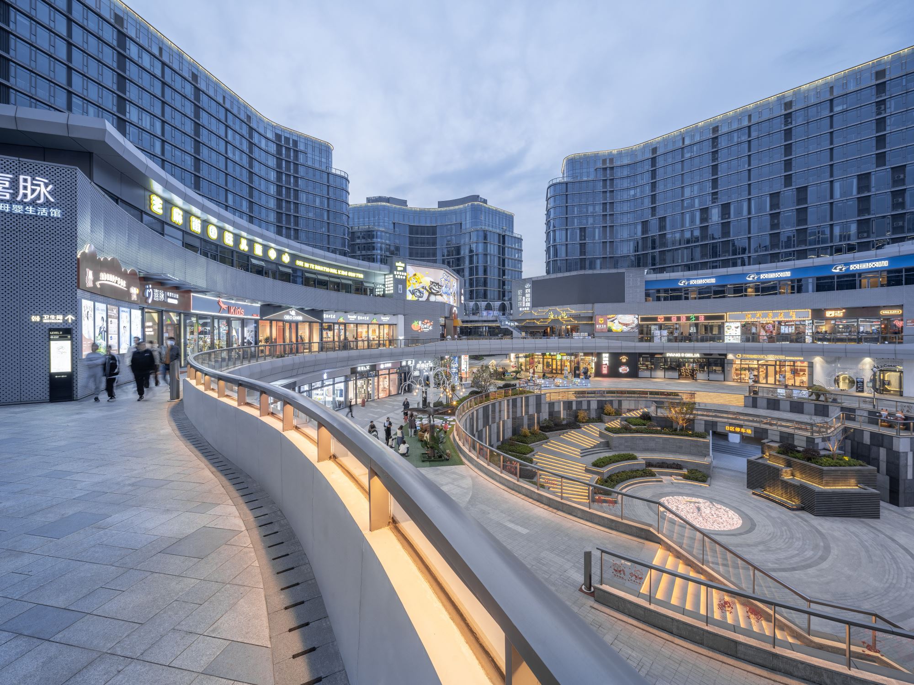
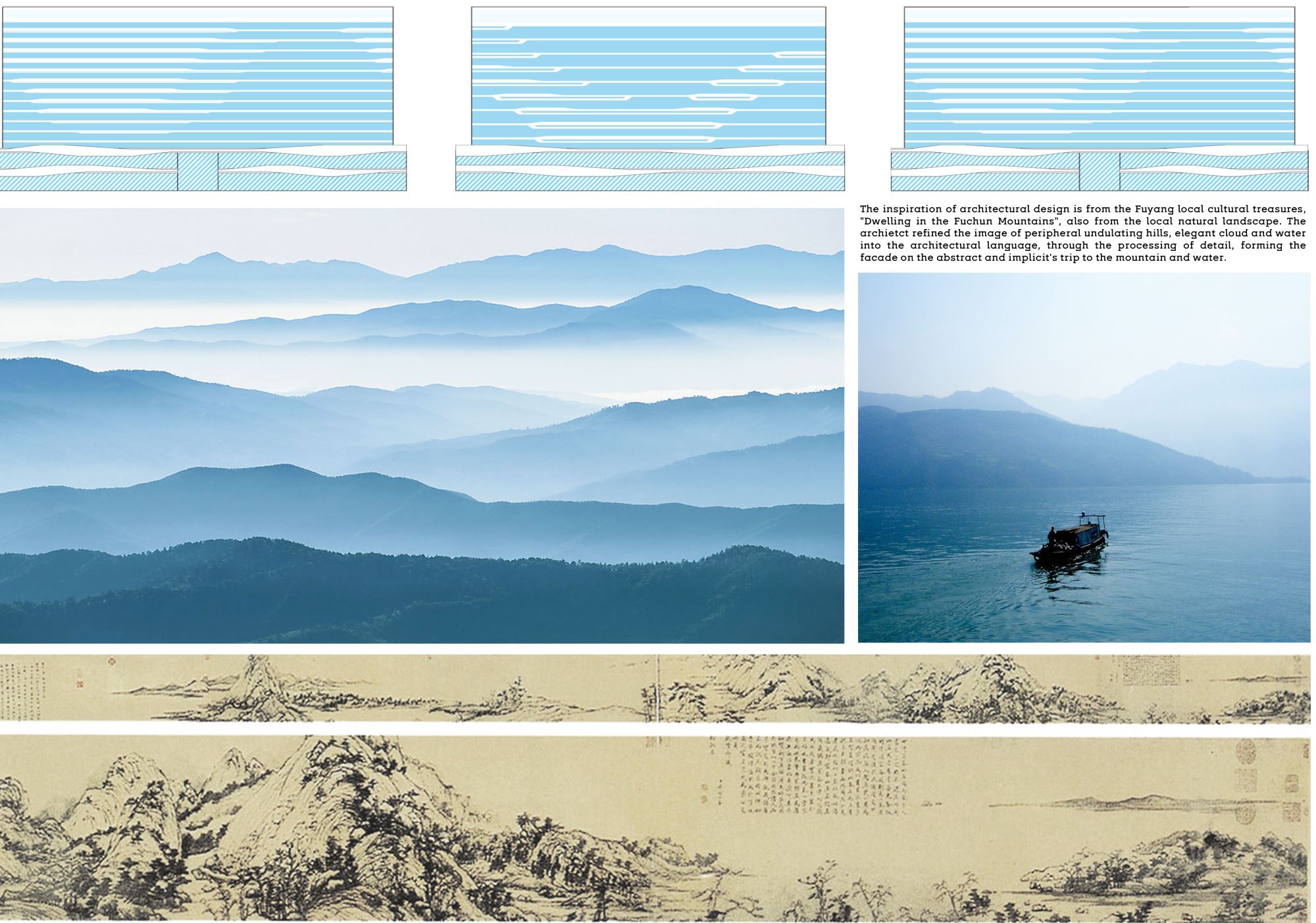


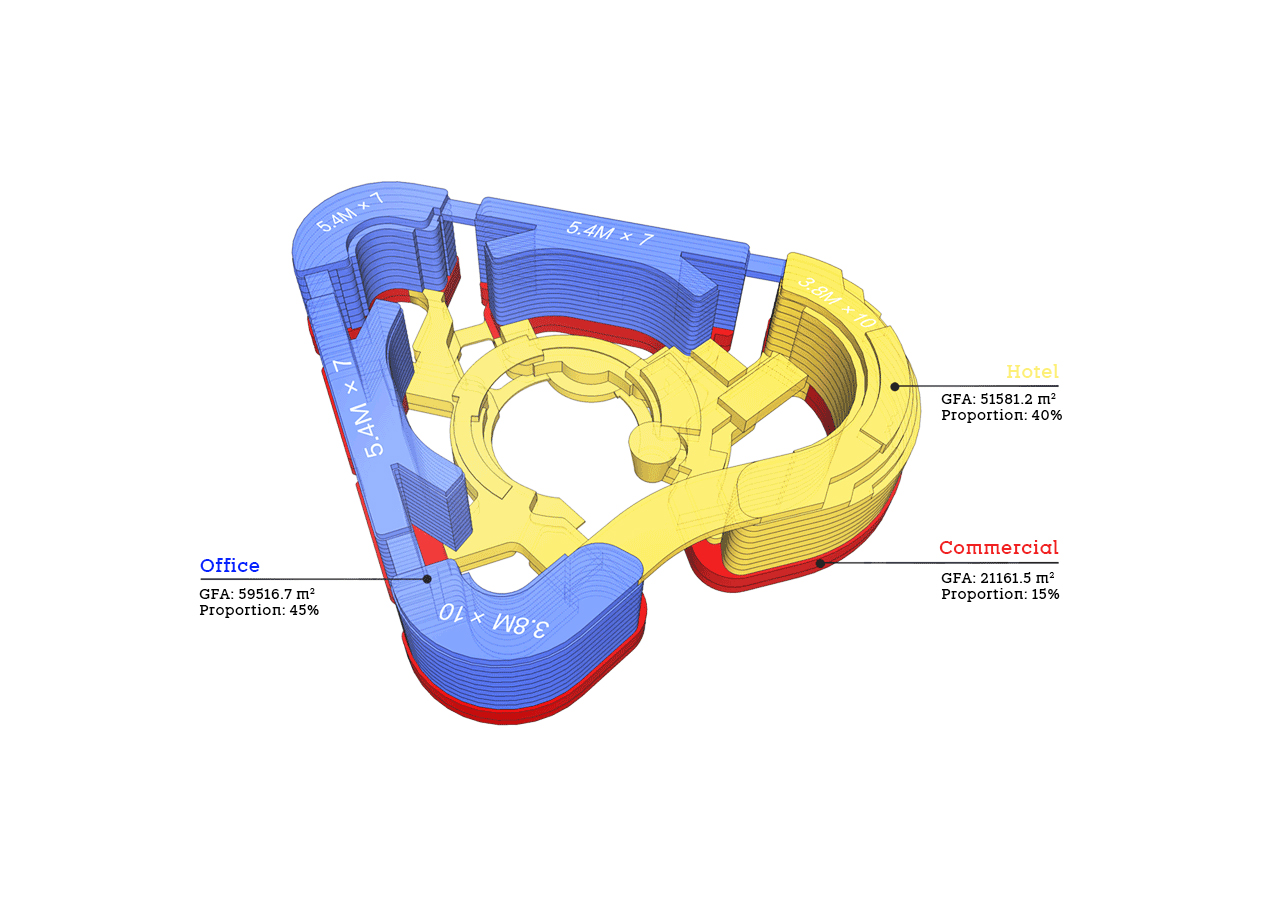



 loading......
loading......