The Wanping Theater project is located on the original site of Wanping Theater in Xuhui District, Shanghai. Committed to becoming the most influential opera performance space at home and abroad, it integrates the functions of a performance and exhibition center, cultural inheritance experience center, education promotion center, and cultural exchange center to form a professional opera platform. As an important public cultural facility at the municipal level, this project seeks to become a Shanghai urban cultural landmark. The project building includes 1,000 opera theaters, 300 small theaters, and several rehearsal halls, with a total construction area of 29,281 square meters, of which the aboveground construction area constitutes 15,853 square meters and the underground construction area constitutes 13,428 square meters. The building height is 23.95 meters and there are four floors located above ground level in the front area of the theater. In the rear, there are five floors aboveground and three floors underground.
The architectural shape and spatial layout skillfully use Chinese elements to create an international architecture embellished with Shanghai-style cultural characteristics. The architectural shape is based on Shanghai-style jade carvings: the external volume is simple and thick, and the internal space is flexible and colorful; the façade is inspired by Chinese folding fans and features hanging glazed white ceramic plates, with straight lines and a continuous extension to form a gentle curved surface.

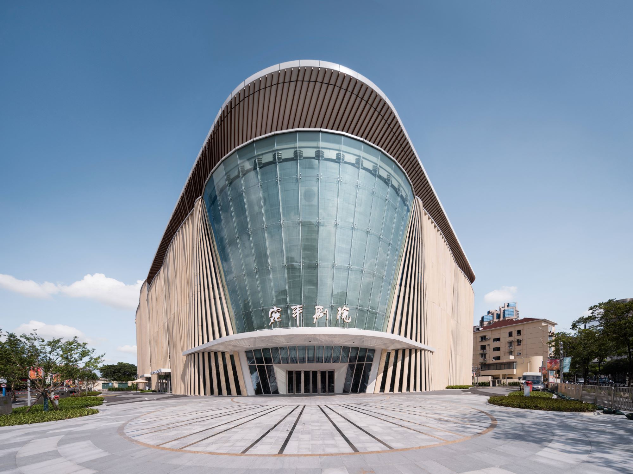
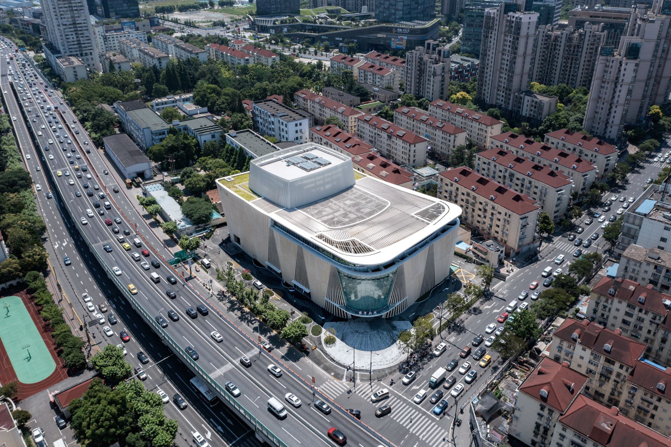
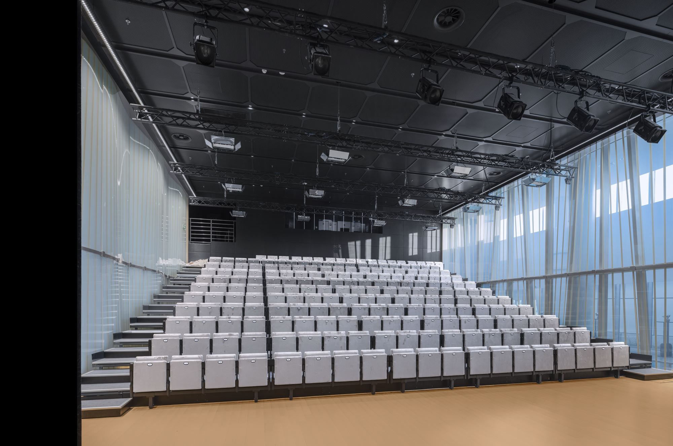
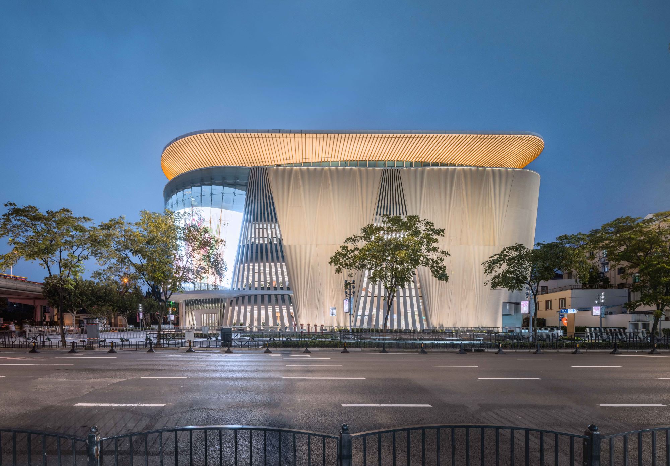
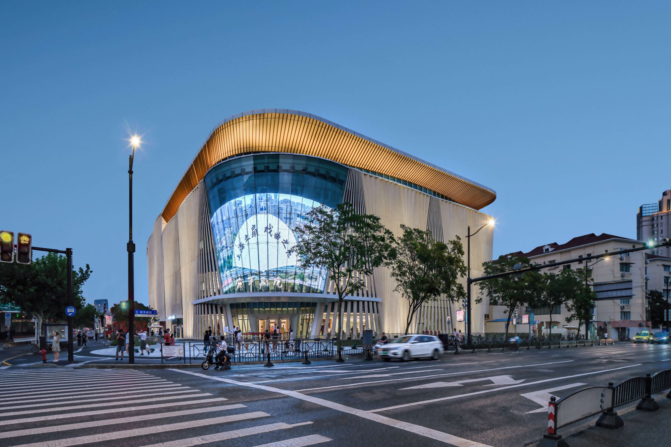
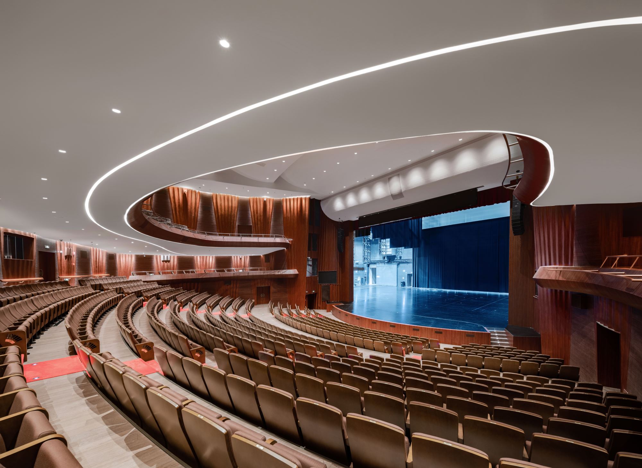
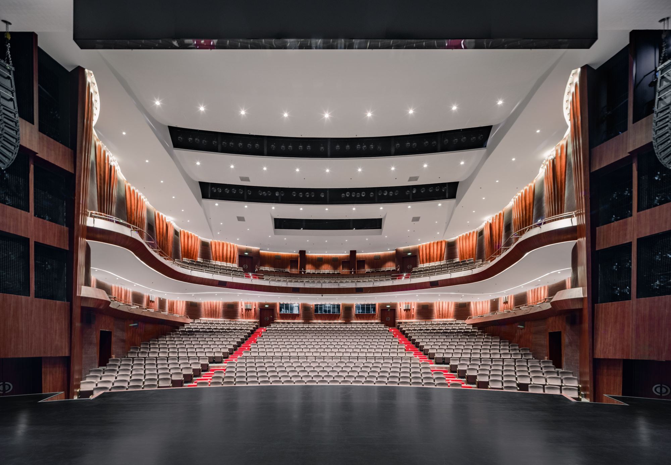
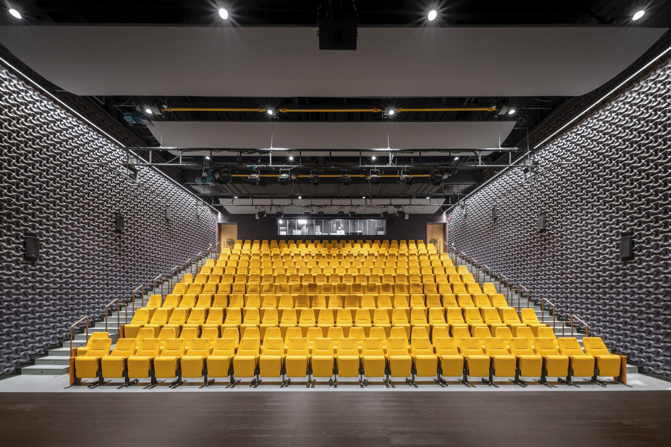
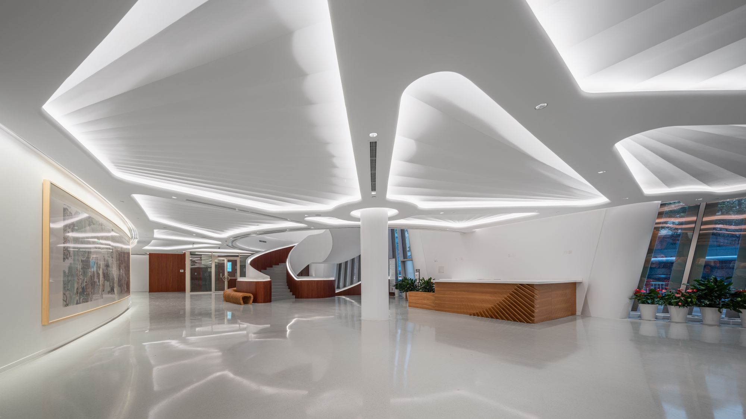
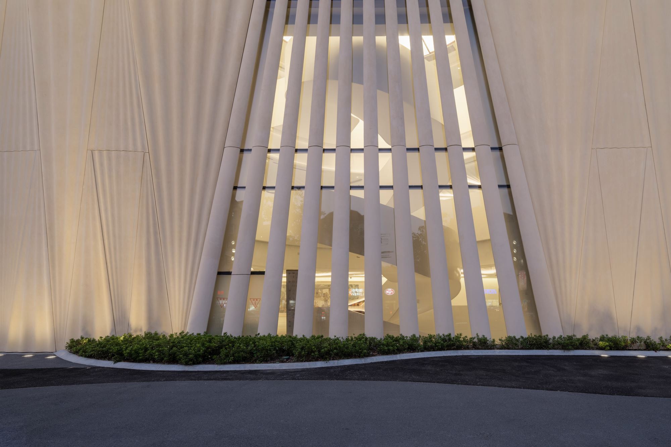
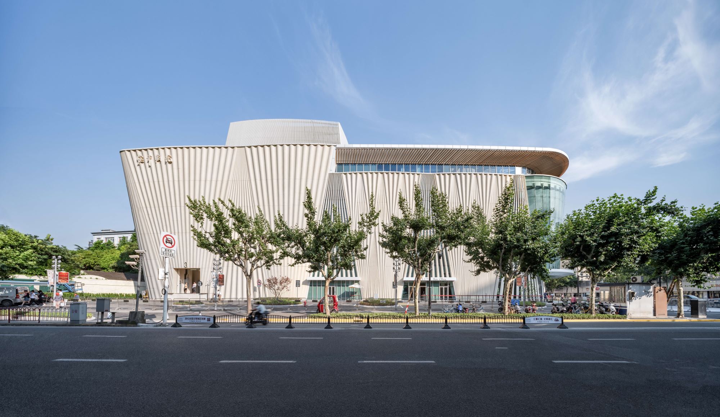
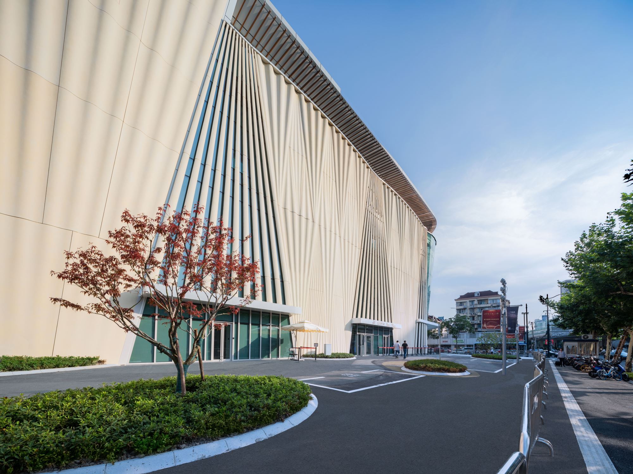



 loading......
loading......