Athenia High school, built on a 13.5-acre site is located along Saharanpur-Dehradun highway, a main thoroughfare. The site previously housed a brick-baking kiln, which has since been abandoned, giving leeway to nature to tailor a sweep of serene, green, natural surroundings that provide a vibrant setting for an activity focused K-12 school (a school that is open to students from kindergarten to pre-university level).
The school advocates a transformative learning experience, where students grow both in and out of the classroom. The G+1 junior school building is primarily designed to trigger the senses. The built environment sensitizes the students to color, light, texture, smell, and sound. The students are always connected to the outdoors, having a constant view of outdoor spaces as they move through the building, enabling them to experience various sounds, smell, and the morphing natural daylight that changes through the day. A variety of natural materials add tactility and a color awareness to the experience through varied textures and colors in the form of exposed brick and concrete (on the façade), and mosaic and Kota stone flooring. Openings and brick jaalis (screens) allow the play of light on walls and surfaces at various locations, which change through the day as the sun moves. The outdoor spaces act as an extension of the classroom and promote participatory engagement; they seamlessly integrate with indoor spaces to resonate the school’s “open” ideology.
Athenia High School is not merely a building, but an attempt to create a legacy for a transformative learning environment, where the students are always ready to explore to reach greater heights.

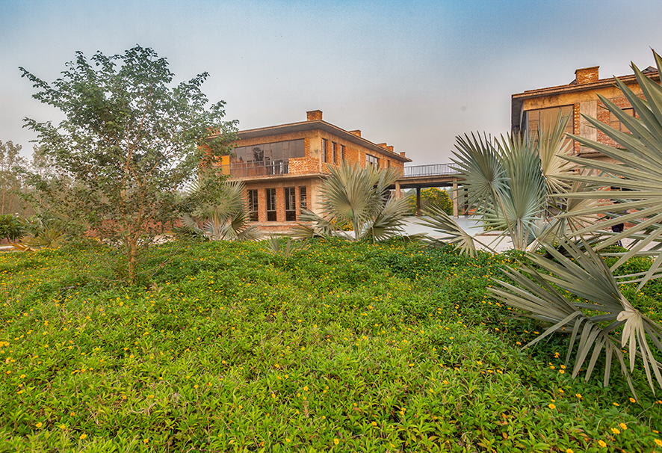
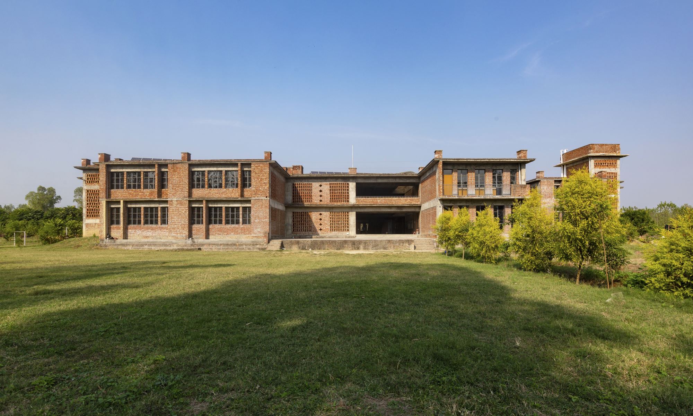
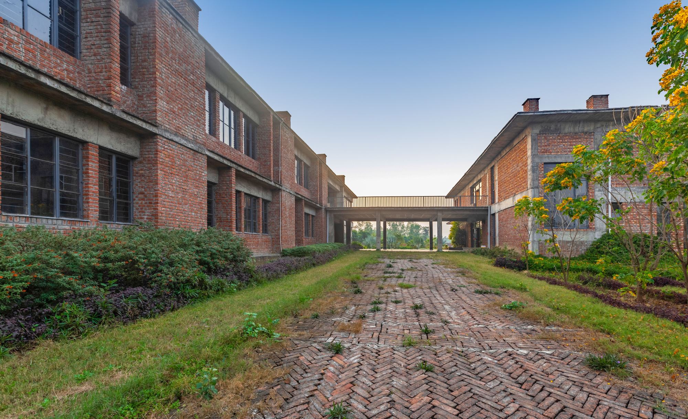
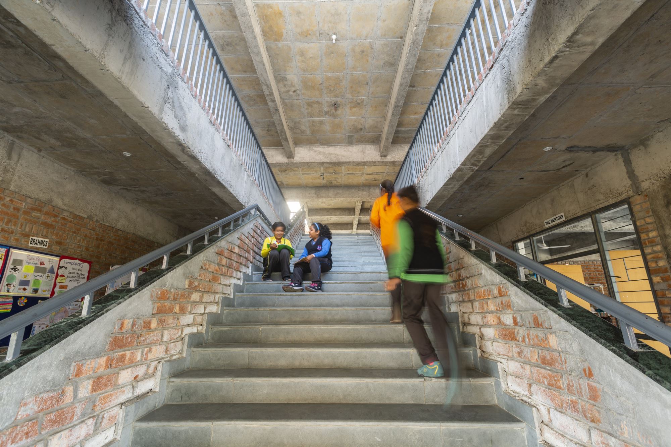
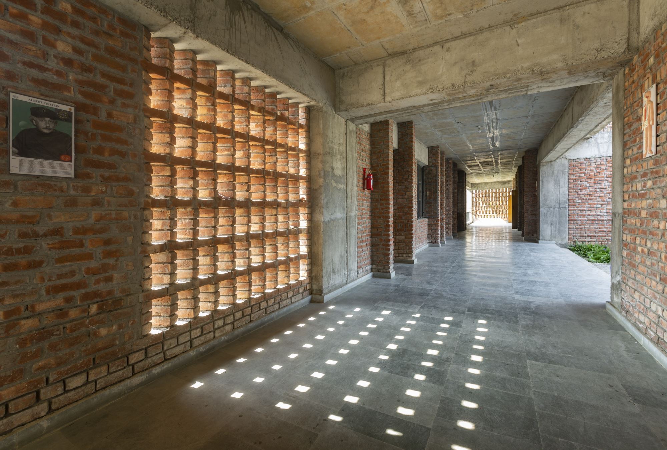
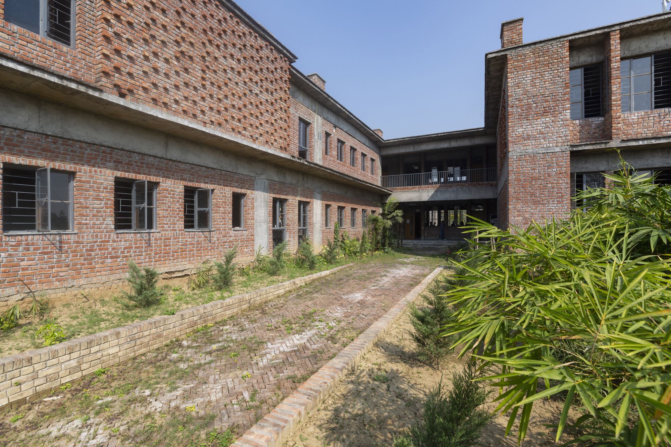
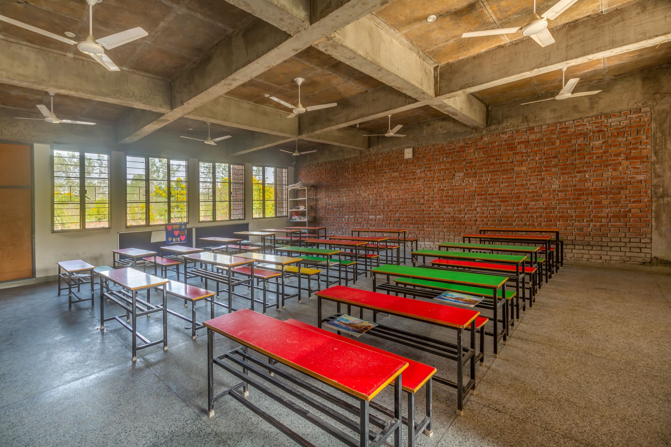
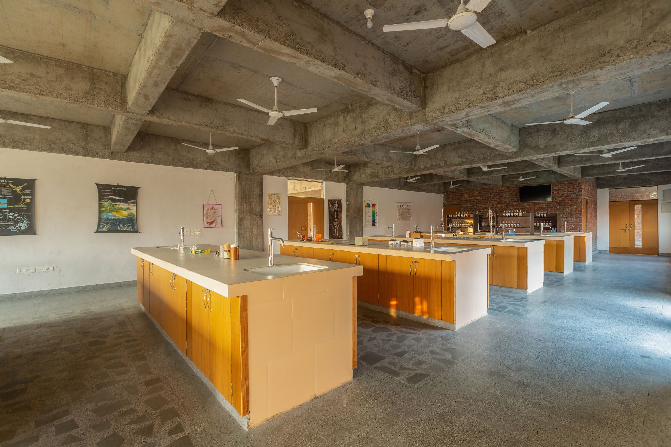
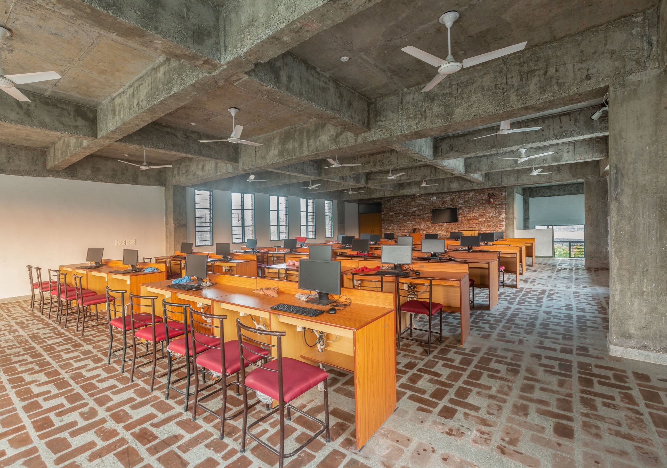
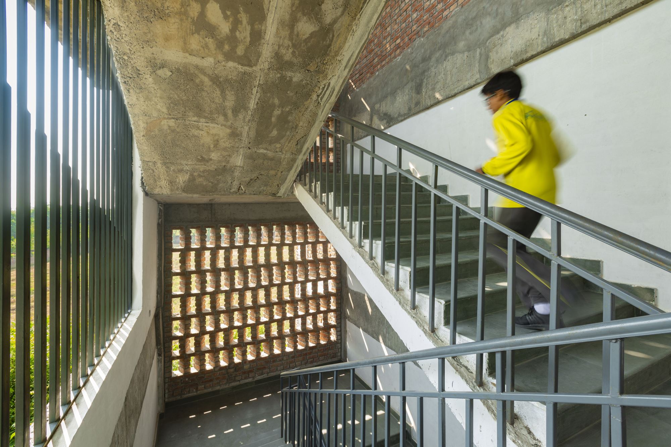
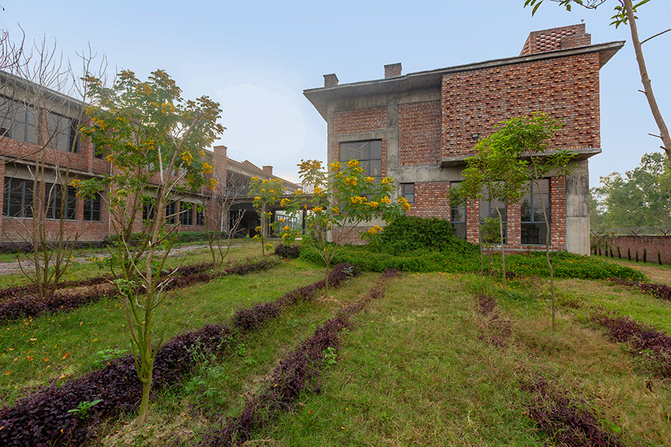
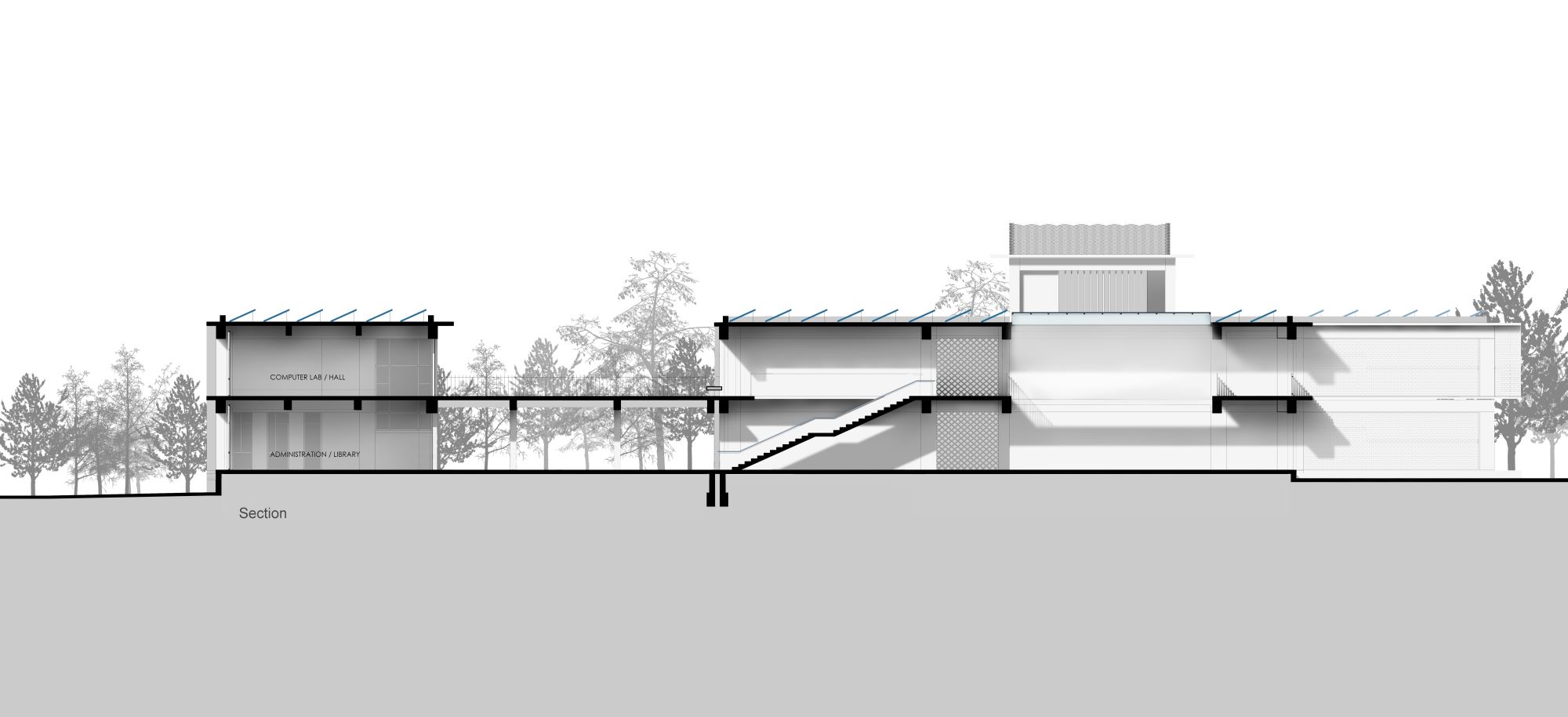

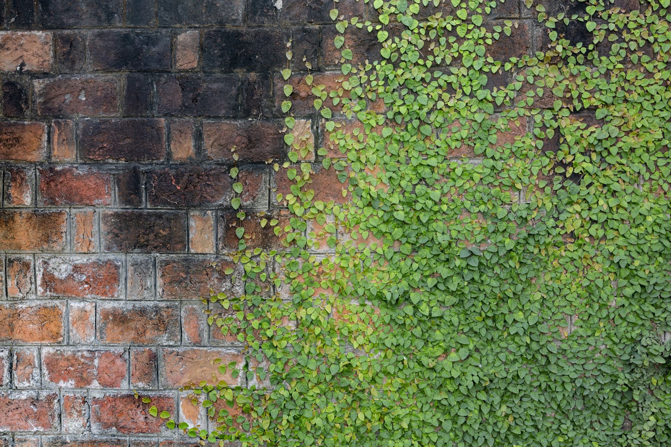



 loading......
loading......