With its architectural space being open and inclusive, Suzhou Urban Planning Exhibition Hall aims to actively welcome civic life as a part of it by organizing rich, entertaining activities for the public. The design scheme dug deeply into the local context and its uniqueness, and forms a spatial organization that naturally makes the architecture a regional cultural landmark of the area. The square-shaped building sits on one side of the site, covering the major functions of display space and office. Inspired by the Lingbi stone, the building abstractly portrays, with contemporary techniques, a cultural landmark that is solid but airy, simple yet versatile, and constantly changing, in the process creating a variety of public spaces that offer multiple possibilities of use for the citizens.
The main entrance is set on the ground floor; the grand steps on the side of the building can also guide the pedestrian flow up from the square to the secondary entrance on the first floor. The “vein cut” concept cantilevers a part of the first floor, providing a covered venue for public events, while the “cross-cut” approach divides the building volume above its base, establishing an integral architectural image while keeping the separate functions of exhibition hall and office relatively independent. The office part is placed on the north side, echoing the administrative center to the north of Suzhou Urban Planning Exhibition Hall. The cuts, both horizontal and vertical, help reduce the sense of oppression evoked by the monolithic volume of the building, reflecting “thin.”
The design takes advantage of “narrow lanes” and “courtyards” to form a “hollow structure with multiple wind tunnels.” The “narrow lanes” conform to the dominant wind directions of summertime, encouraging the natural winds to enter at a low level and exit high, which—in combination with the updraft of heated air—strengthens natural ventilation; in the winter, plants in the courtyard block prevailing winds and improve indoor comfort, representing “porous.”
Suzhou Urban Planning Exhibition Hall not only performs as an exhibition space, but also provides the city with an open, vibrant, and experiential public space, fully exploring its nature as a cultural landmark, to attract citizens to visit and enjoy the space. The multilayered architectural space, integrated with cutting-edge display technology, is set to bolster the visitor experience, and overall, also enhance the “display” effect of the venue. The Suzhou Urban Planning Exhibition Hall will soon become the brand-new business card of Suzhou New District, activating its surrounding areas and improving the city’s image.

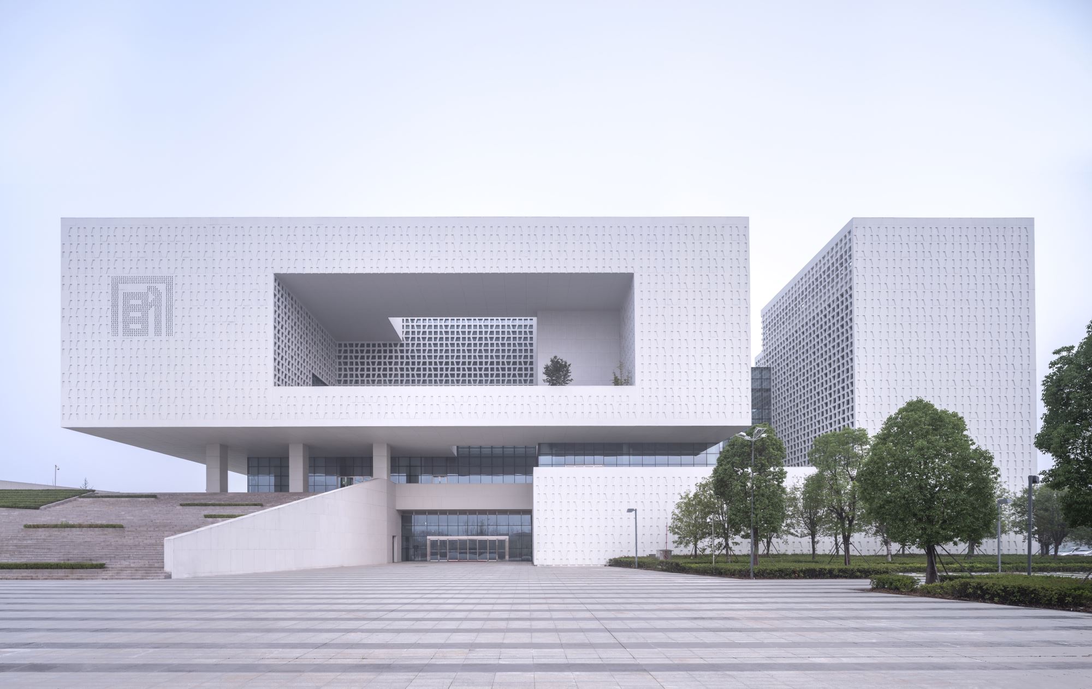
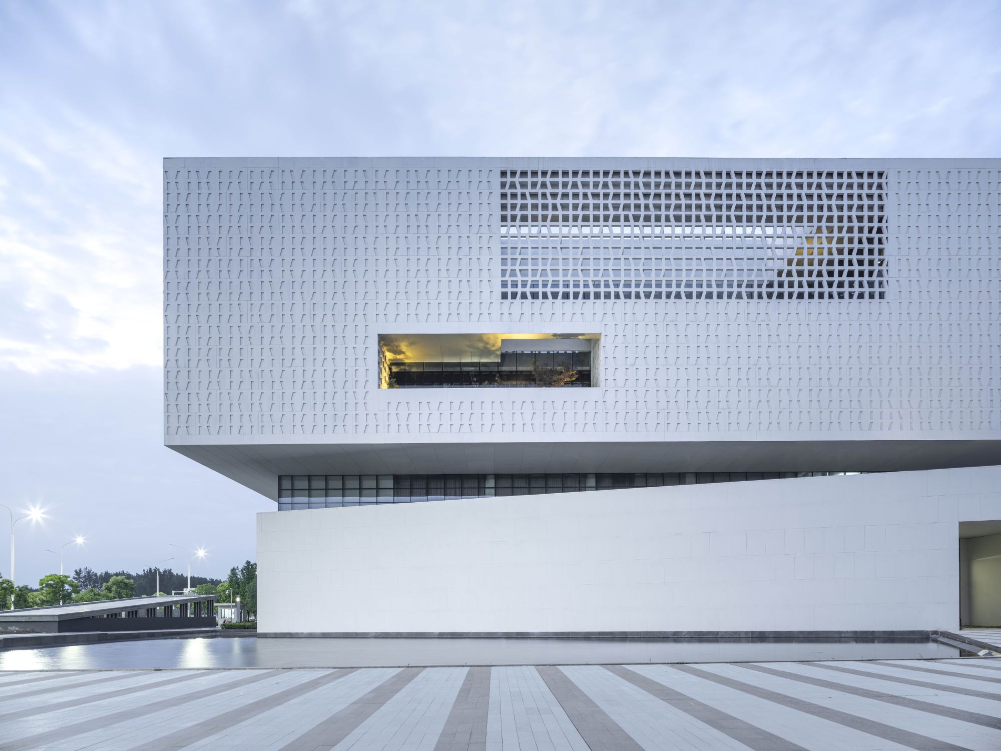
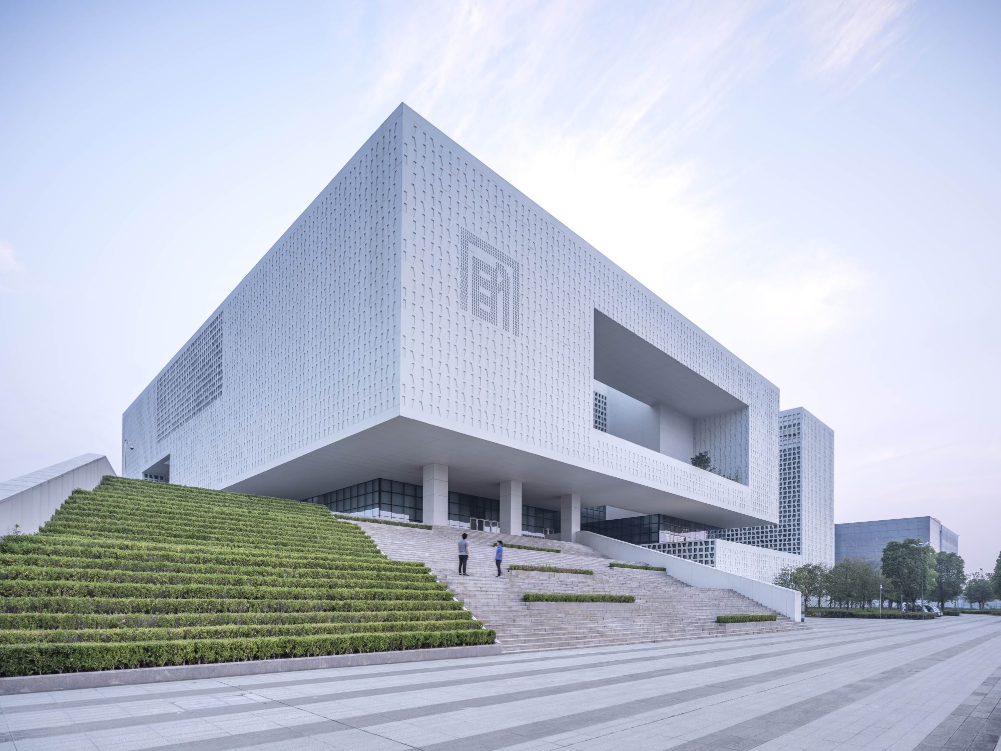
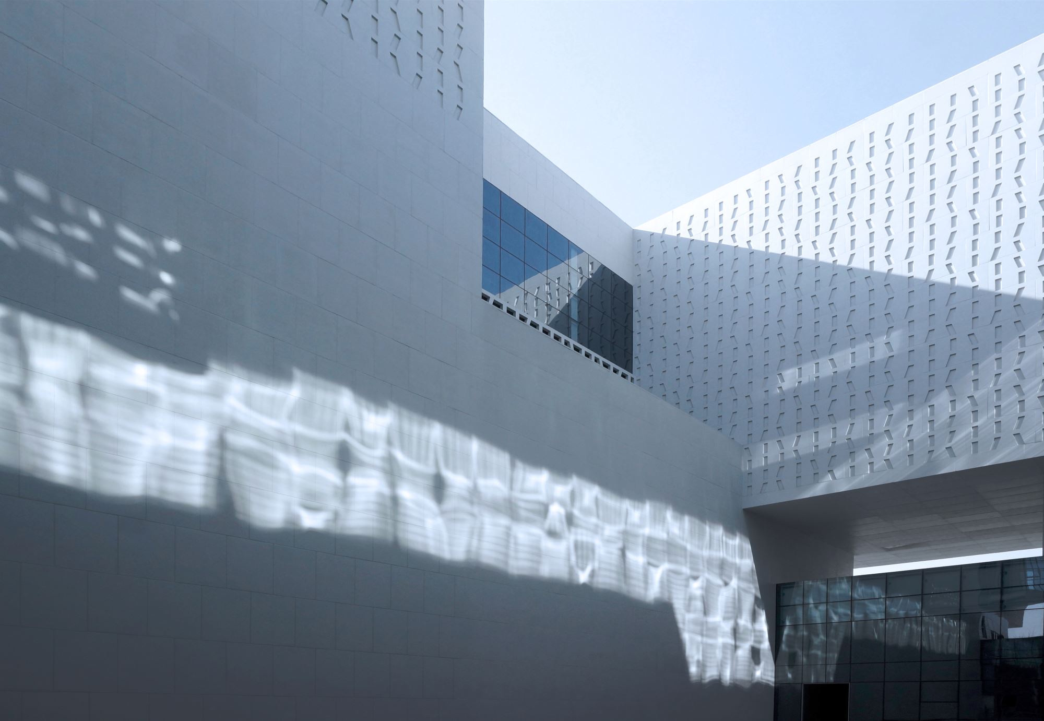
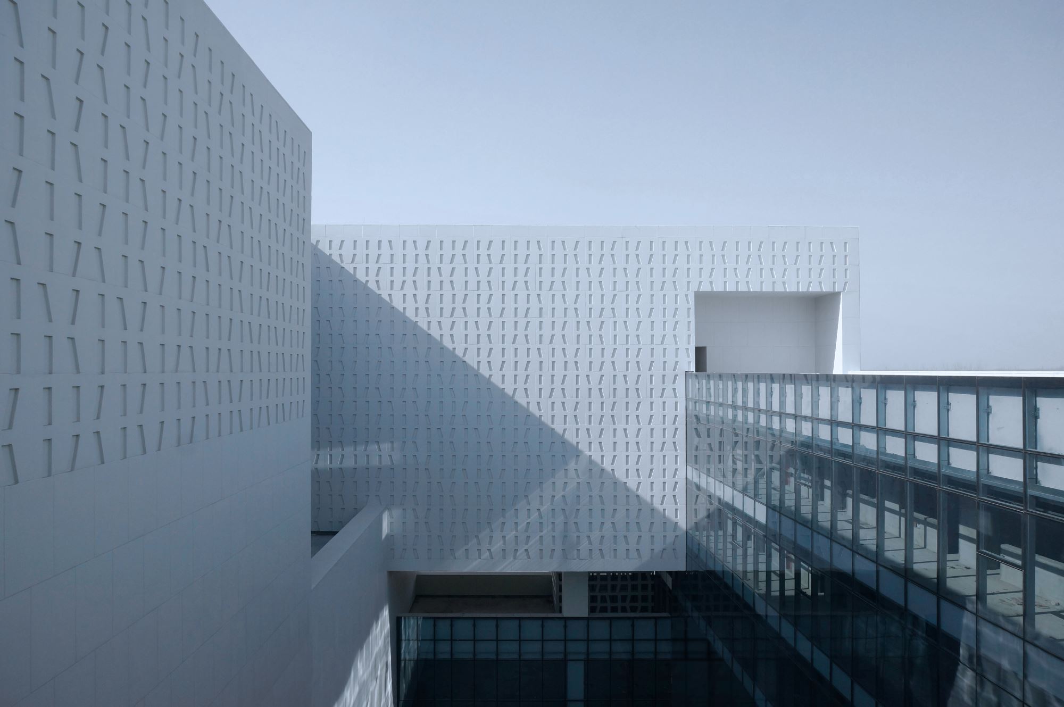
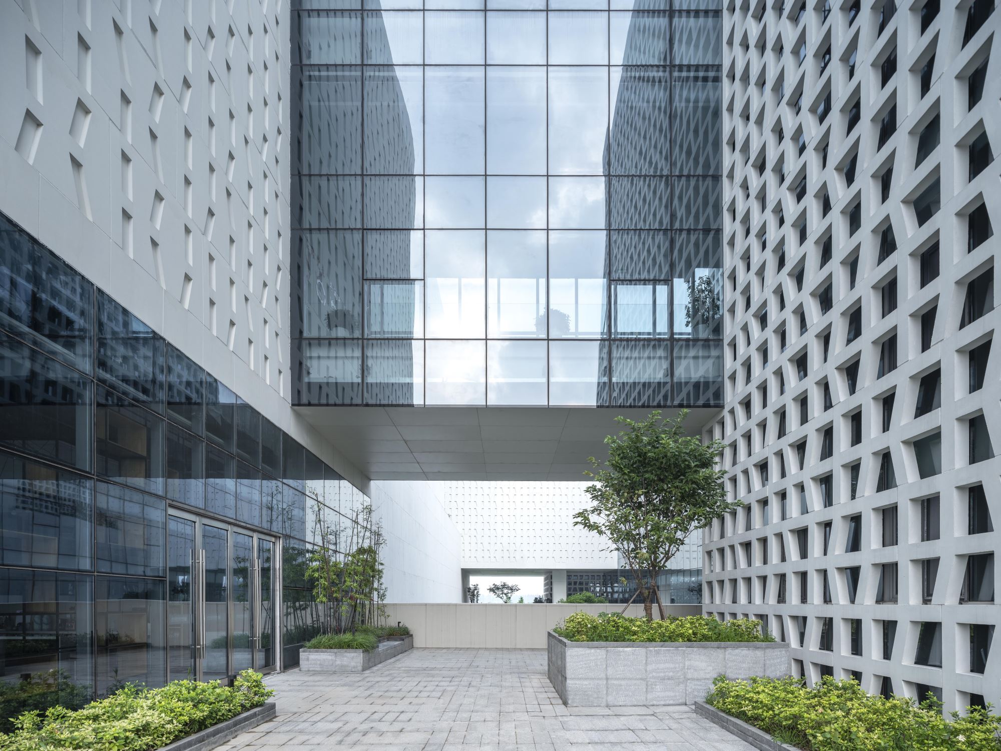
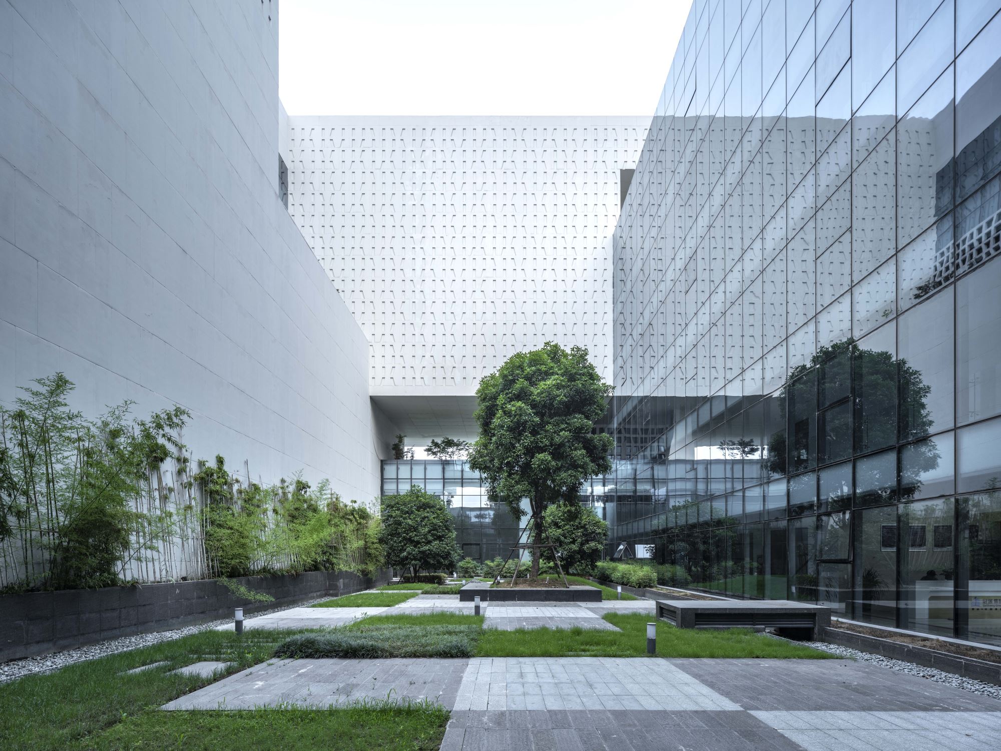
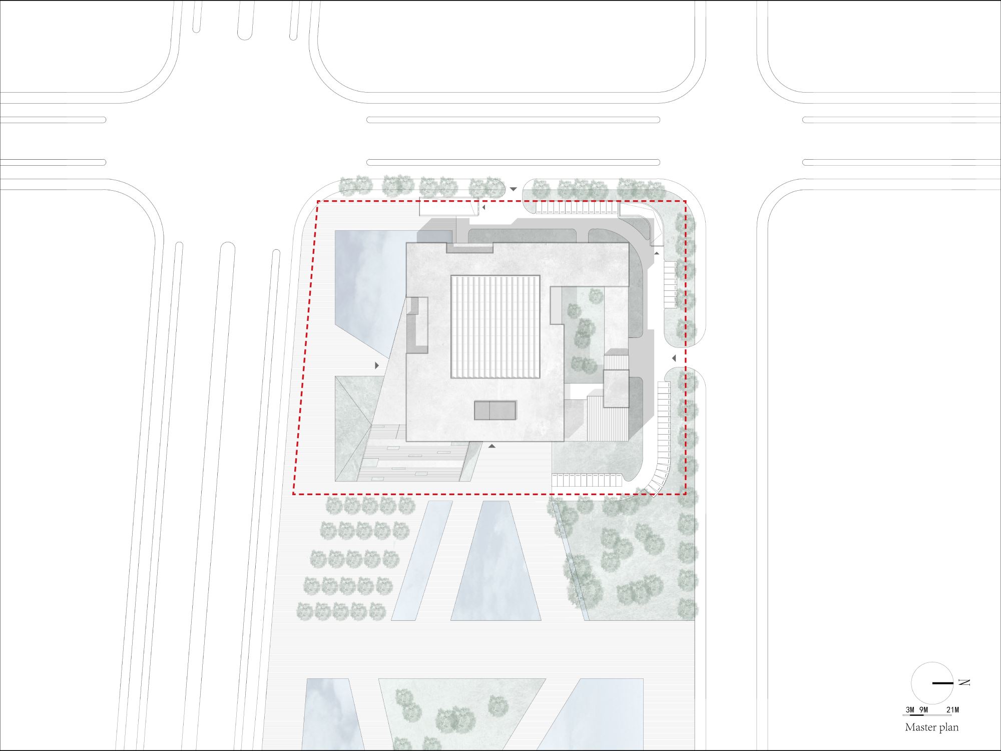
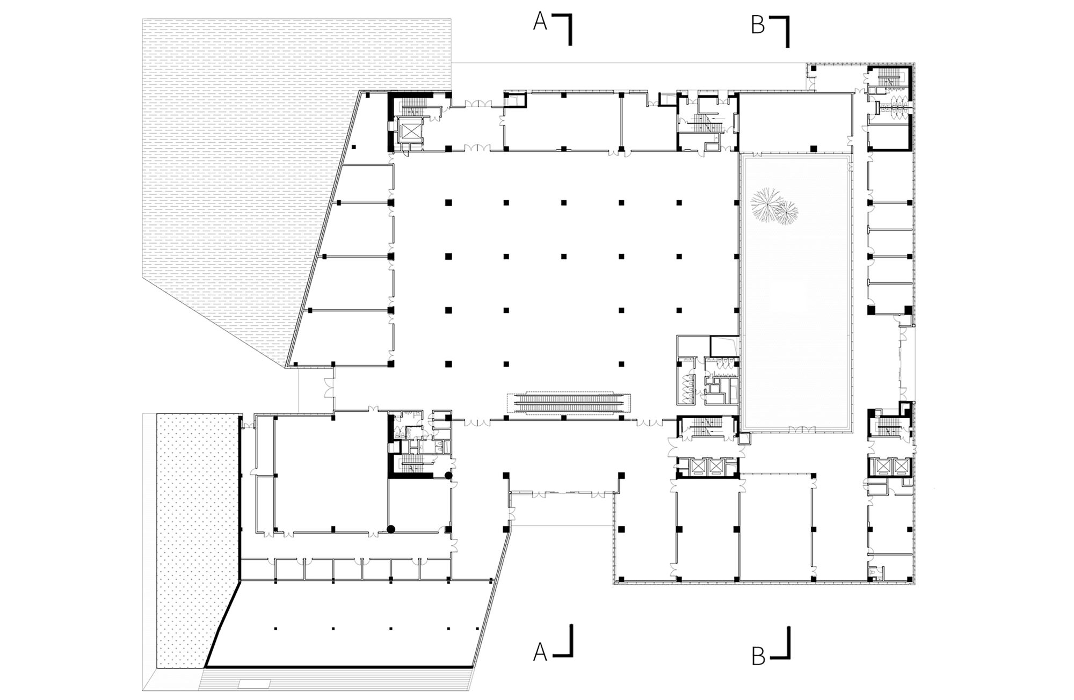
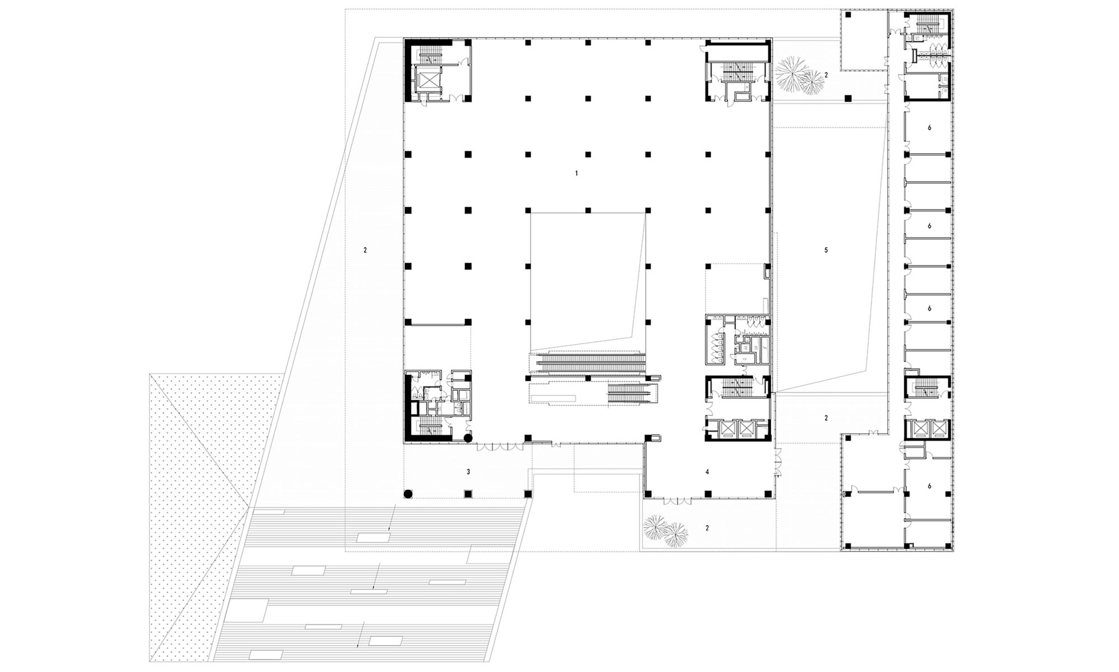



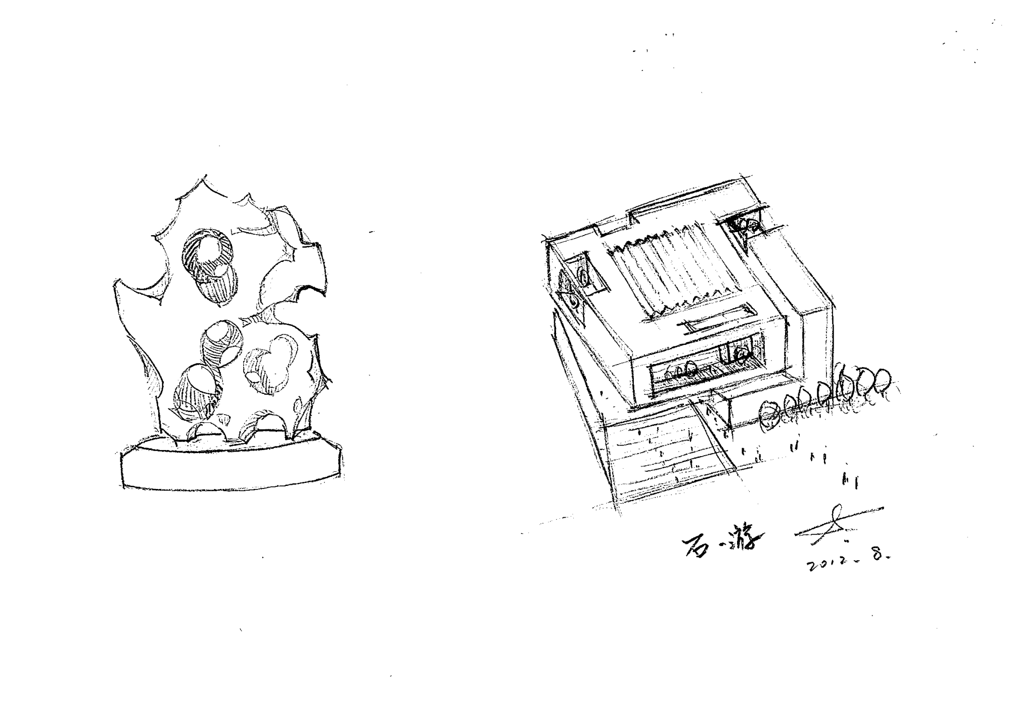
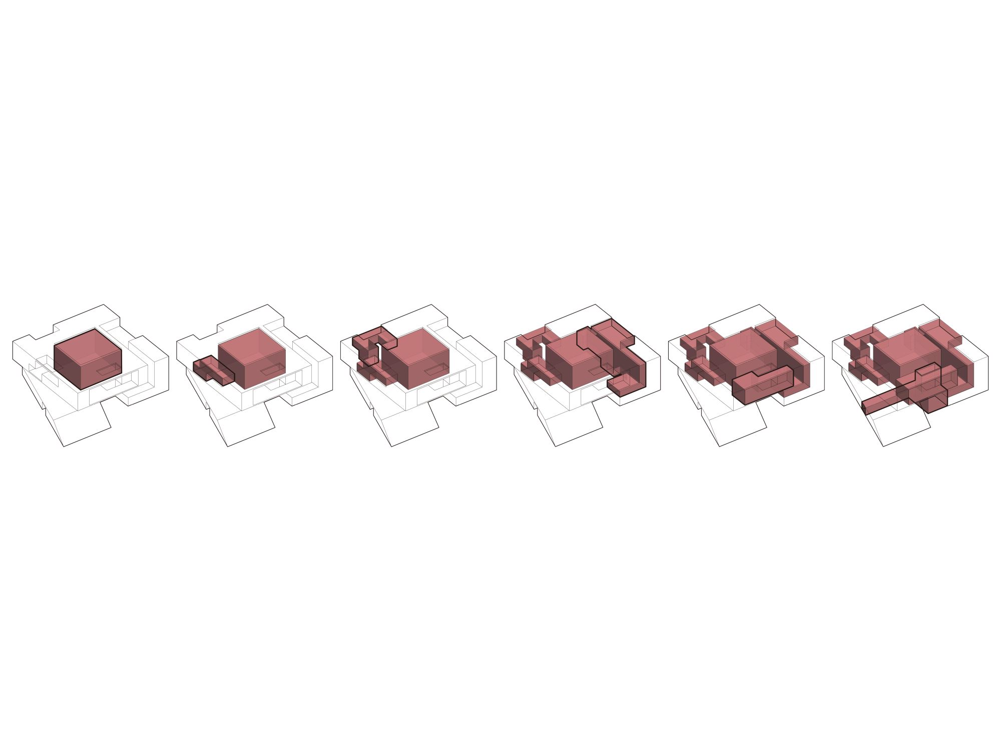

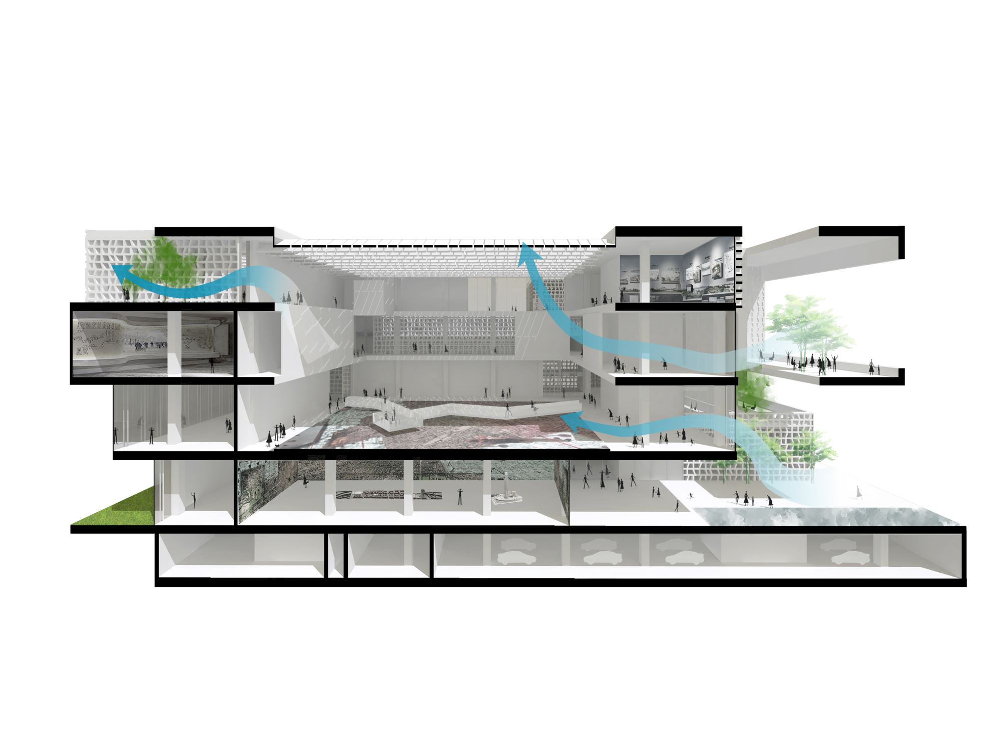
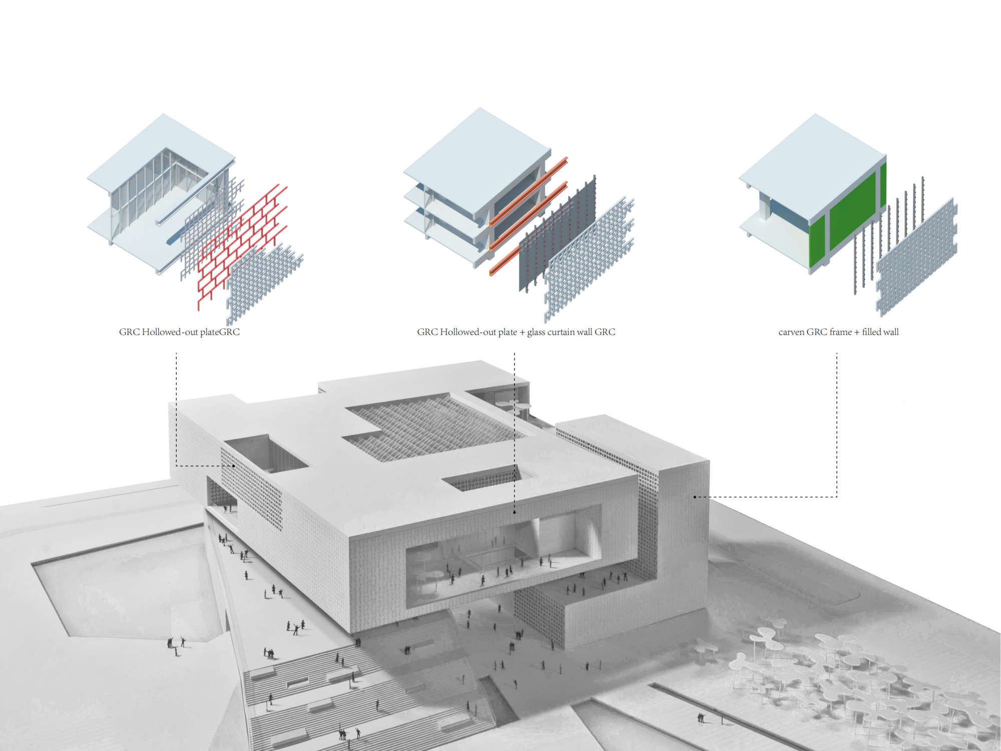



 loading......
loading......