Located in the core of Zhongguancun, Xueqing Road Station is within 2 kilometers of Tsinghua University and Peking University. Most of the old factories in the area that remained from the industrial era were demolished and renewed, and the area has since become an unofficial hub for dot-com companies. The Beijing Research Institute of Mechanical and Electrical Technology (BRIMET) is one of the few survivors. Some thought was required in this renovation project to appropriately endow the building to effectively meet the needs of emerging internet and science-and-technology enterprises. A maximized working area with good ventilation, a properly lit environment, and a high-quality active atmosphere were among the main considerations in this project.
Although the project scope was mainly the interior renovation, the design team focused on the surroundings as well. In consideration of the location of the building entrance, the entire factory building was divided into four parts in a circular shape to integrate it into the environment outside. Under the challenges of a limited budget, an extensive structure, and high-tech requirements, it was crucial to question how the existing conditions could be used to maximize the office area and ensure that the building maintains a well-ventilated environment that features conducive interior lighting and an appealing atmosphere.
The design concept surrounds every office area with a garden, so that staff can enjoy a moment of relaxation when they look out the window. The garden is also accessible to staff for short breaks to enjoy some sun and nature.
To balance the long east–west scale of the project, two spiral staircases of different shapes have been designed in the atrium to disperse and organize the flow of people, thereby playing a role in “activating” the atmosphere of the space. A glass brick façade at the far end of the atrium creates an illuminated “cove” that entices visitors to linger and enjoy the light and airy gallery-like ambiance, complete with transparent hemisphere swing seats.
Near one of the spiral stairs, two glass elevators echo the contemporary, breezy design language of the stairs; the structural steel frame of the elevators is painted with bright colors to form the visual anchor in the atrium. The artistic twists of the spiral staircase, contrasted against the industrialized elevator columns, add a feel of vitality to the space, lifting the ambiance, while imparting a quirkiness to the action of ascending and descending the stairs.
At the lowest level of the building, the original ground was dug to the foundation of the pillars to create a semi-underground garage to meet the demand for parking. The sunken atrium garden extends into this garage to add a dash of greenery to the usually somber concrete confines of a parking garage, as well as to tweak the stereotypical experience of a garage.
In the reconstruction of this old factory building, ensuring the safety of the building and structure was important, as too was how to make the most of the existing building and structural conditions, so as to keep construction costs low. To maximize the utilization rate, the roof supports almost all the electro-mechanical equipment of the building. Playing off that, two roof gardens, with different styles and functions for relaxing and gathering, are designed on the inclined roof of the original building and feature solar self-luminous seats and art installations. Accessible to the public during the day, as well as at night, these gardens also provide a respite from long work hours to employees who work in this and nearby buildings, so that they can gaze upon a starry sky as they allow the mind time to rest and wander.


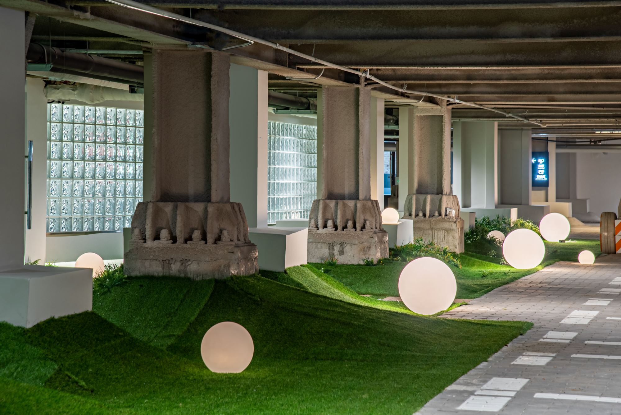
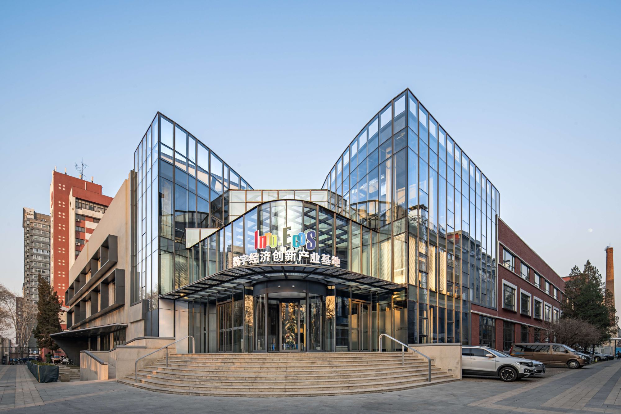
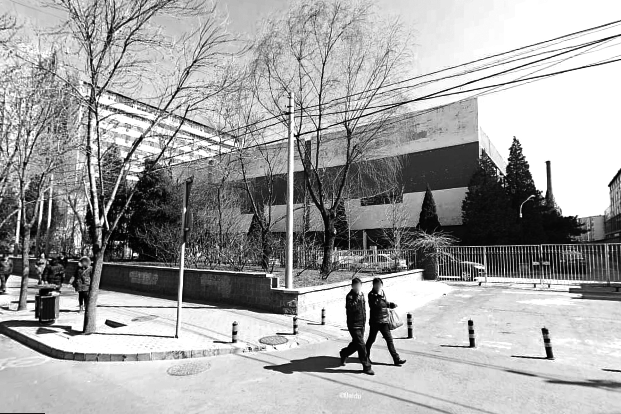
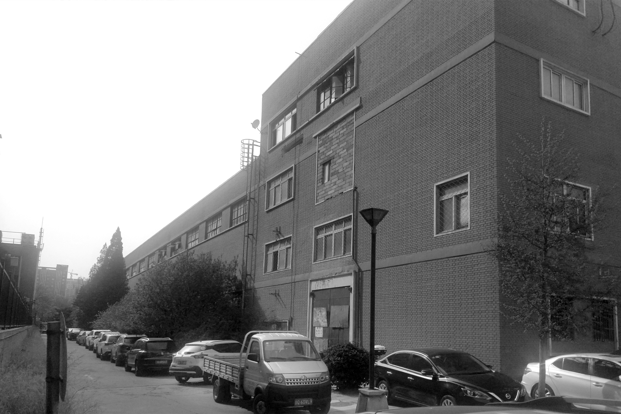
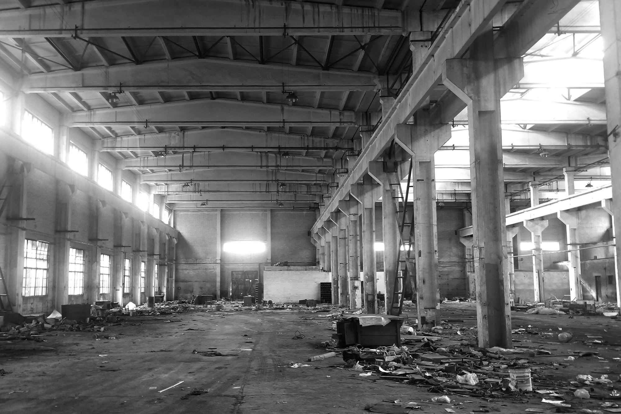
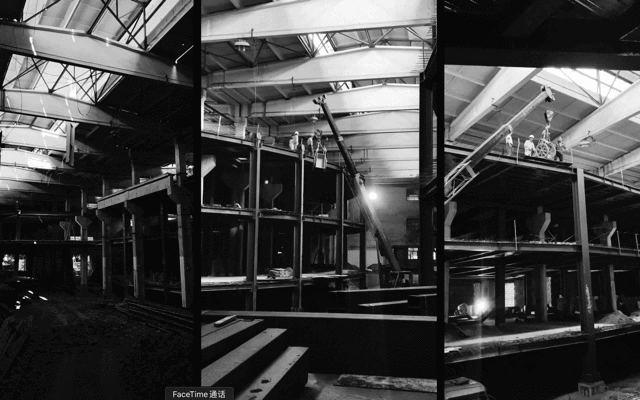

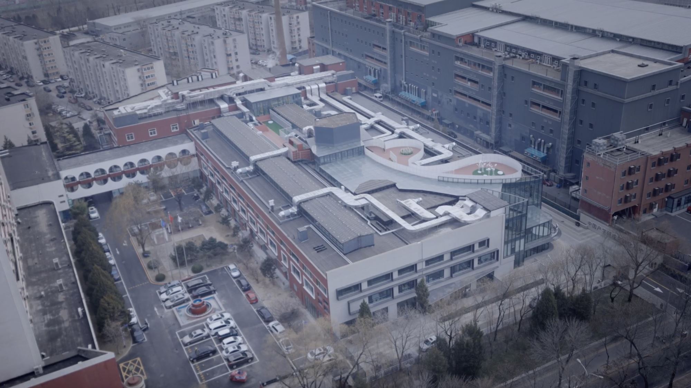
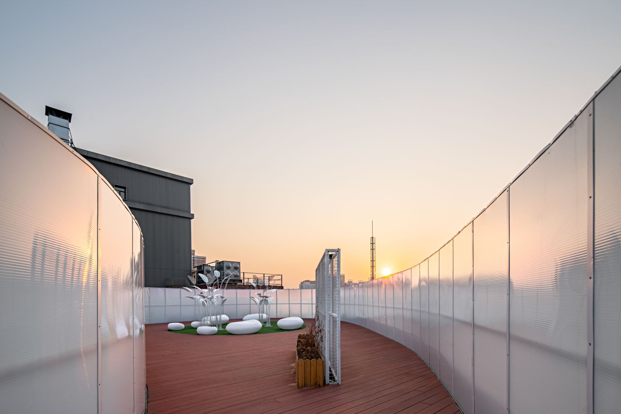
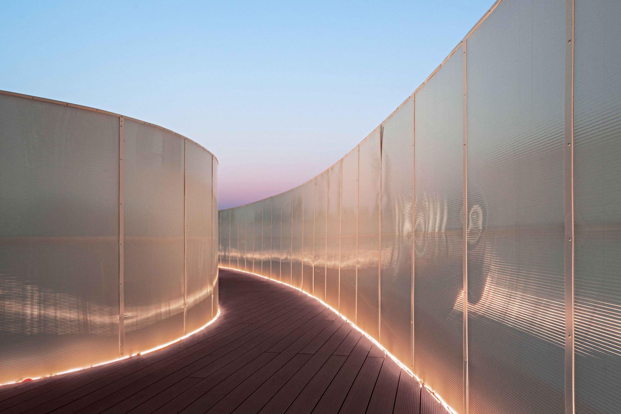
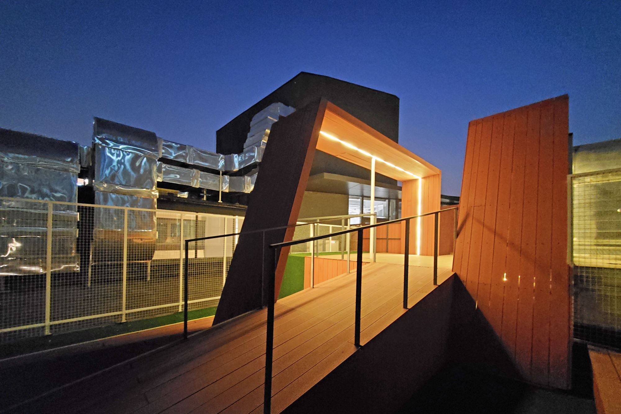
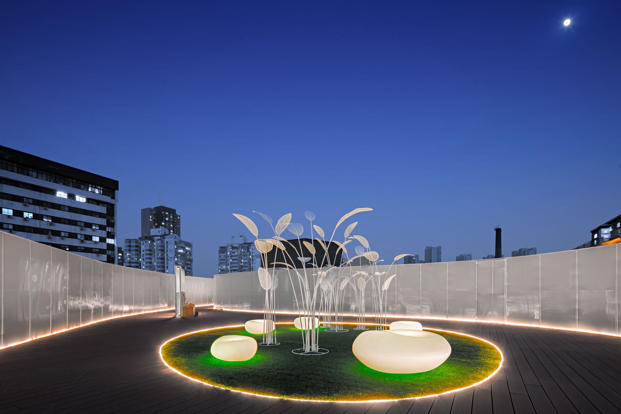
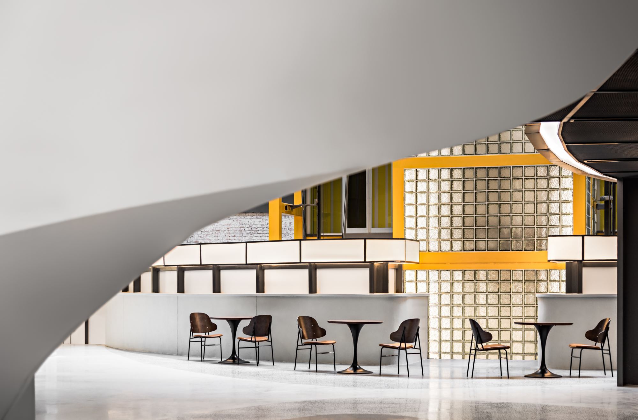
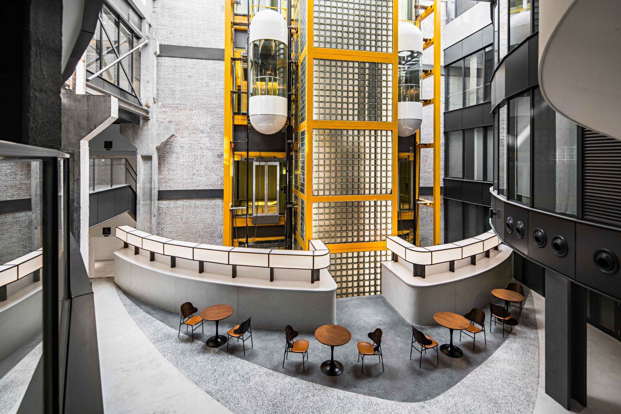
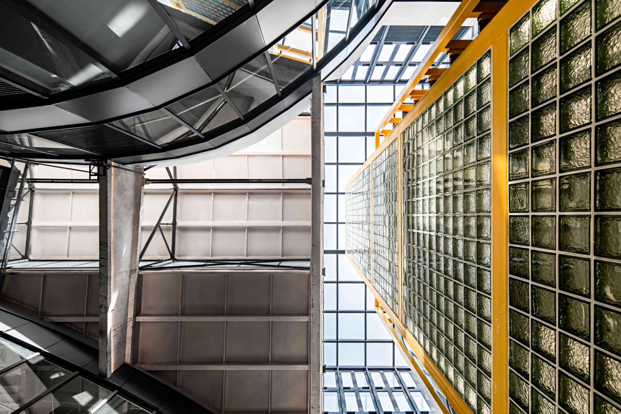
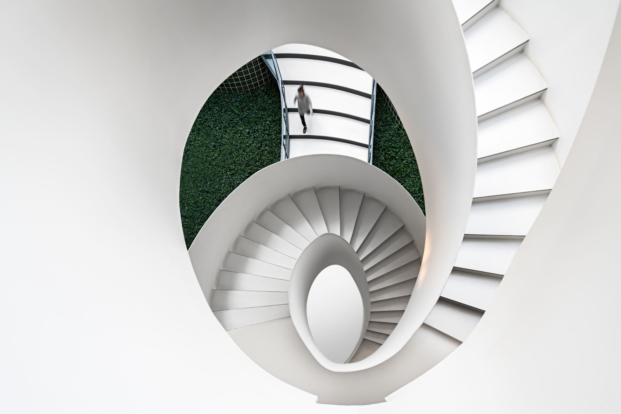



 loading......
loading......