This is the architect’s own house. It took him years until he found an ideal site that represents the surrounding area, somewhere that has a meaning. He was looking for a site in Ashiya City, Hyogo, Japan. The most symbolic signatures of this city would be the Yamamura House (now called the Yodoko Guest House), designed by Frank Lloyd Wright, and Yamaguchi house (now called the Tekisui Museum), designed by Takeo Yasui (one of the most well-known Japanese architects who lived at the same time as Wright), both of which sit nearby the Ashiya river, also known for the beautiful cherry blossoms along the riverside. These two houses sit across from each other, with the river in between, and they can be seen from the site. A perfect site for an architect to build his own house! He was also not planning to rely on using any cooling system such as air conditioning. Therefore, he had to look for a site near or by the river to catch the natural wind (river breeze) to cool the house instead. So, after a long search, he found a perfect site near the Ashiya river just between the two symbolic houses where both of them can be spotted from the site. Moreover, three sides of the site were surrounded by roads, making it easier to open out to the surroundings to catch the natural wind. This is how the plan started: catching natural wind to cool the house while enjoying a view of the two symbolic architectural structures from the house. This became the main concept of the project.
Designing a house without using any cooling system such as air conditioning and relying on natural wind instead seems like an easy task to achieve, but with such hot and humid summer conditions, as well as the high density of houses in Japan, it was very difficult. The architect focused on old-style traditional Japanese houses where no machines were used to cool the house. A long canopy that played an important role in controlling sunlight in traditional houses was overtaken by a terrace at the outer rim of the house. This terrace with louvers above is deep enough to cut down on the summer sunlight and create enough shadow space in the interior. At the outer rim of this terrace, there are louver sliding doors that control the wind, light, and view. They also act as a double skin for the house while blocking insects from coming into it. The angle and distance of each louver blade were very carefully studied by making mockups to come up with the best angle to prevent the inhabitants from been seen by the neighbors while letting natural light into the living space at the same time. At the inner rim, there are glass sliding doors that physically divide the interior from the exterior. The floor plan was carefully studied so that no walls block the wind flow of the house. During the summer, the glass doors are kept open and the louver doors are closed at all times to block the hot summer sunlight and to let the wind flow. Because the house is wide open to almost all directions, it becomes quite humid during a certain season. Therefore, natural wood was used as a finish for the interior walls to control the humidity (the house sits near the river, and it is quite humid inside and outside from early summer to late summer). During the winter, the glass doors are closed and the louver doors are open at all times to capture the natural sunlight, along with a hidden heated floor system to keep the interior space warm.

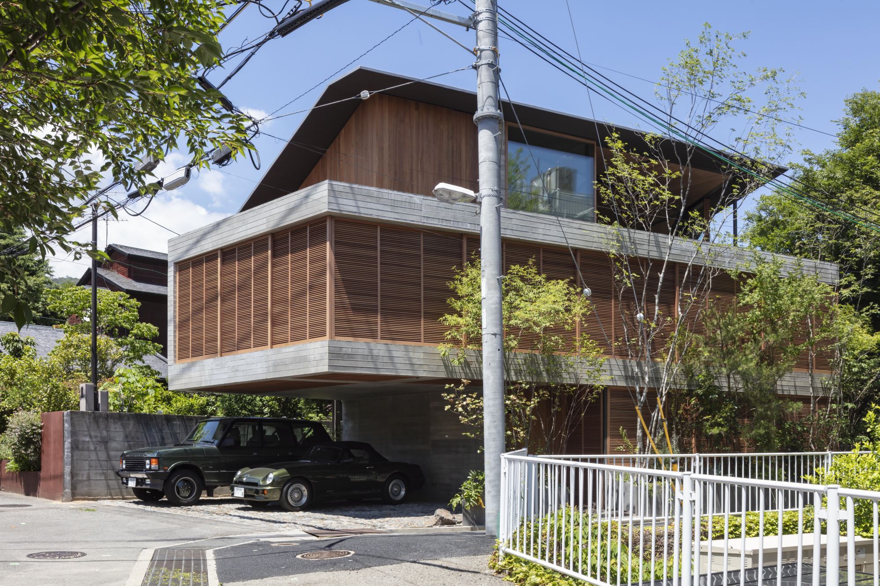
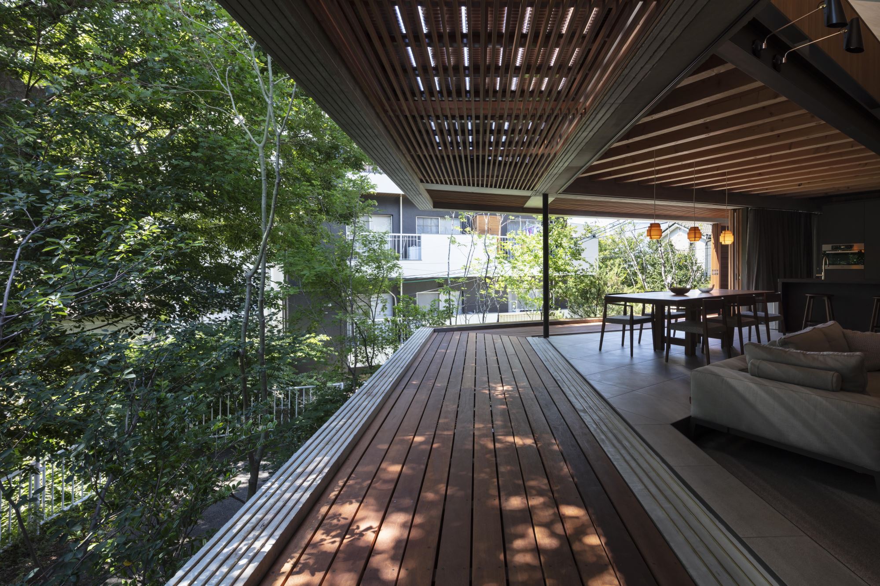
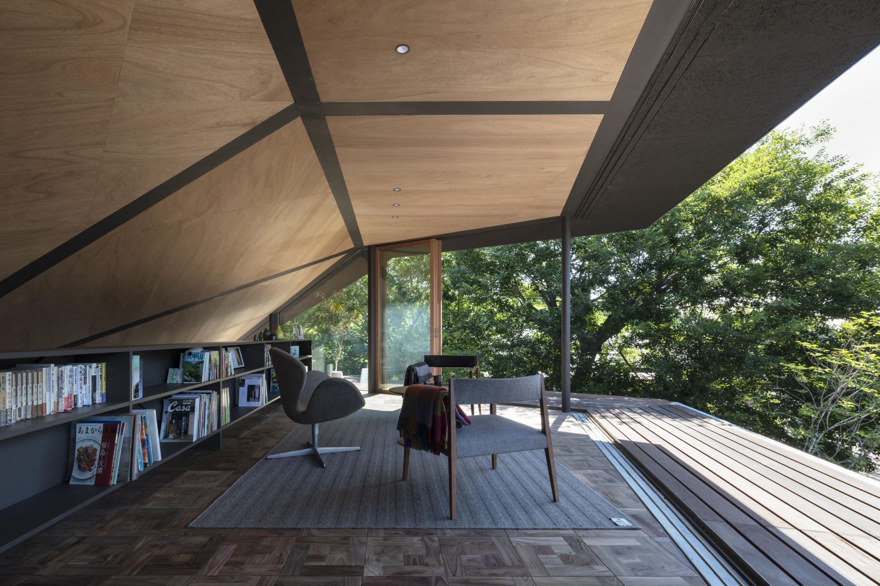



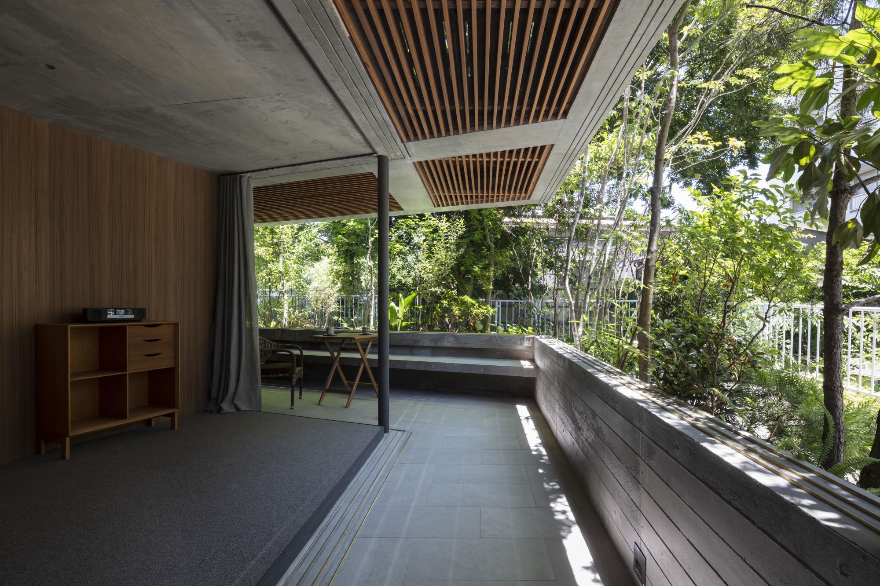
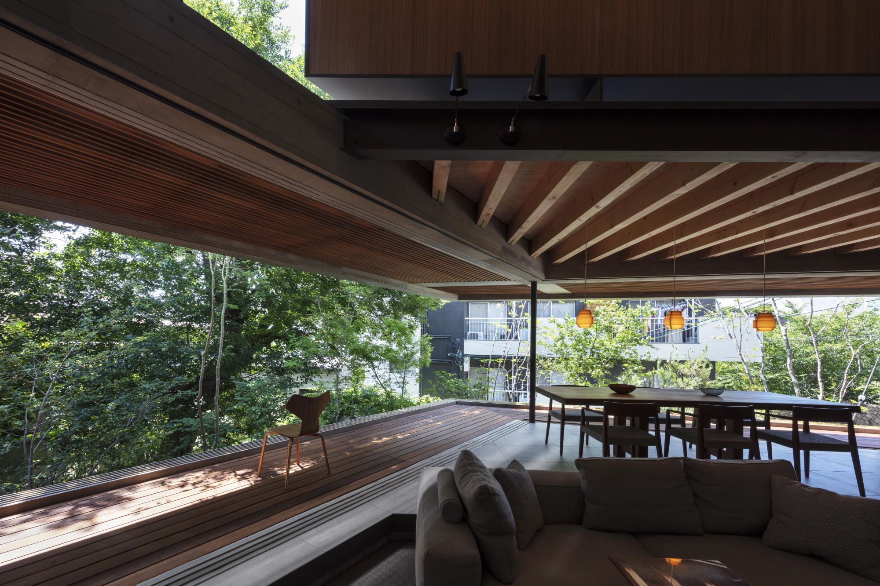
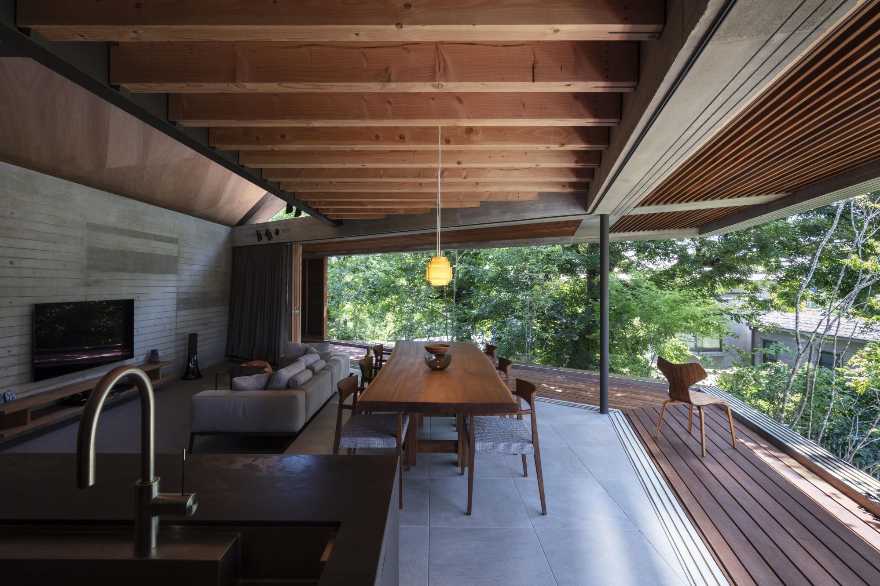
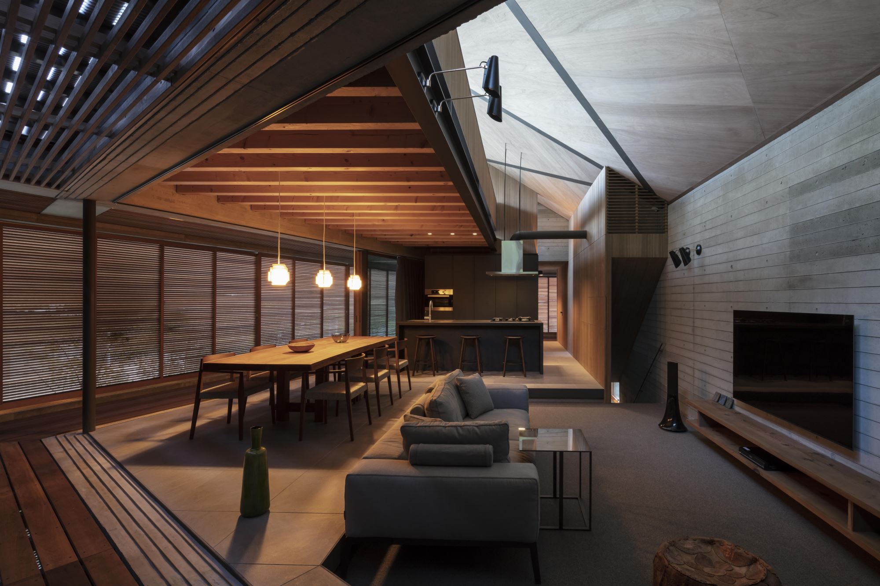
.jpg)
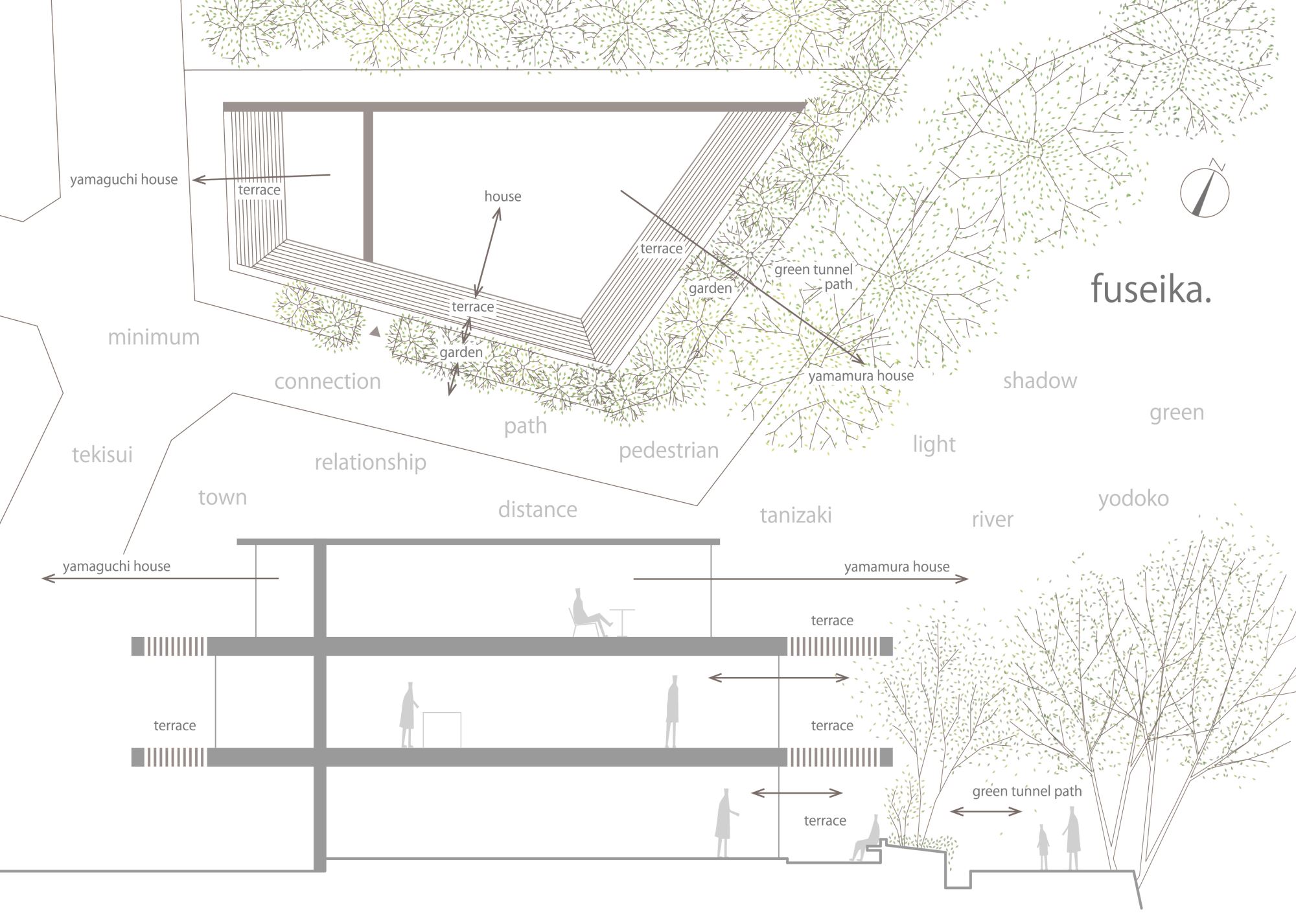

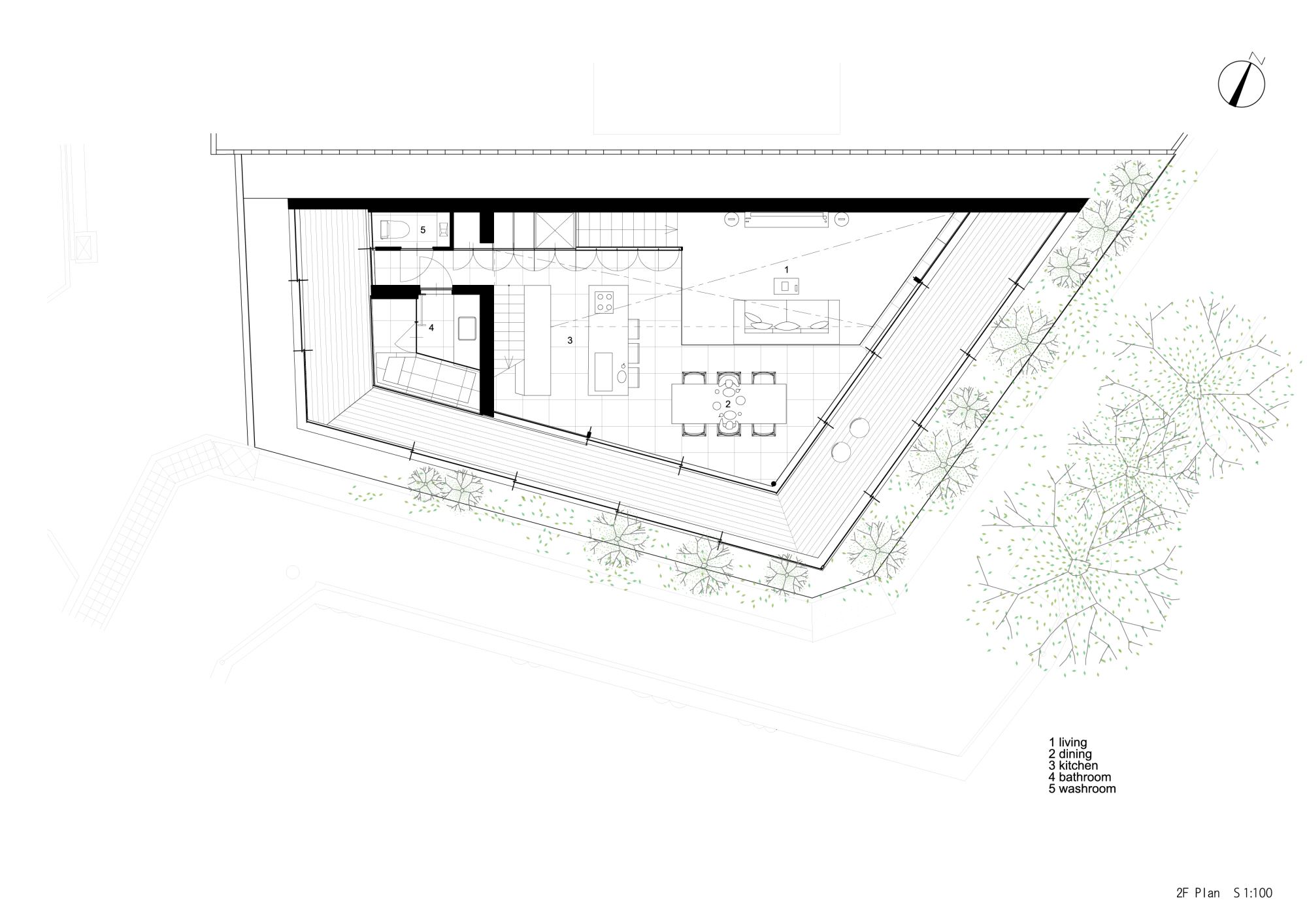
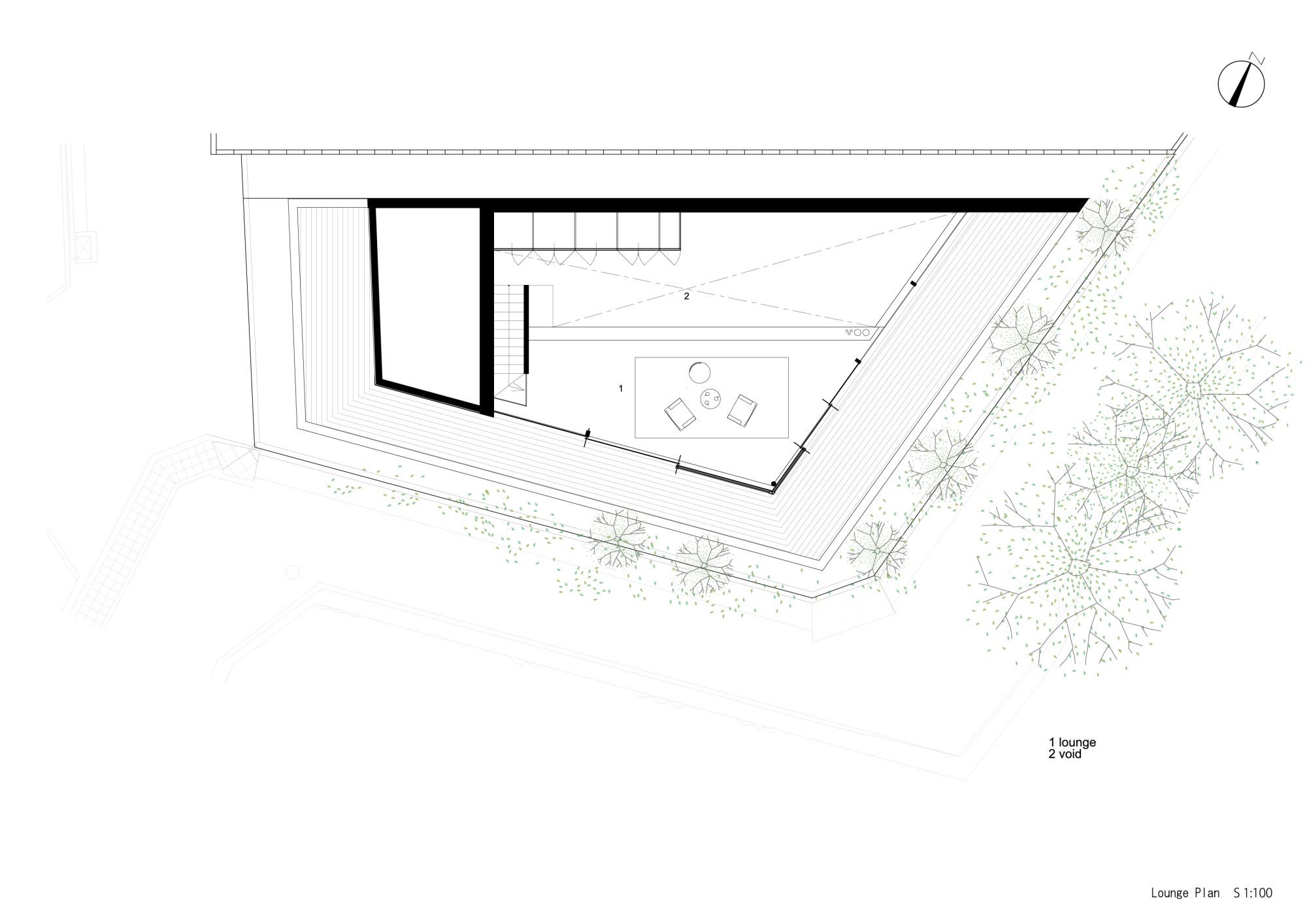
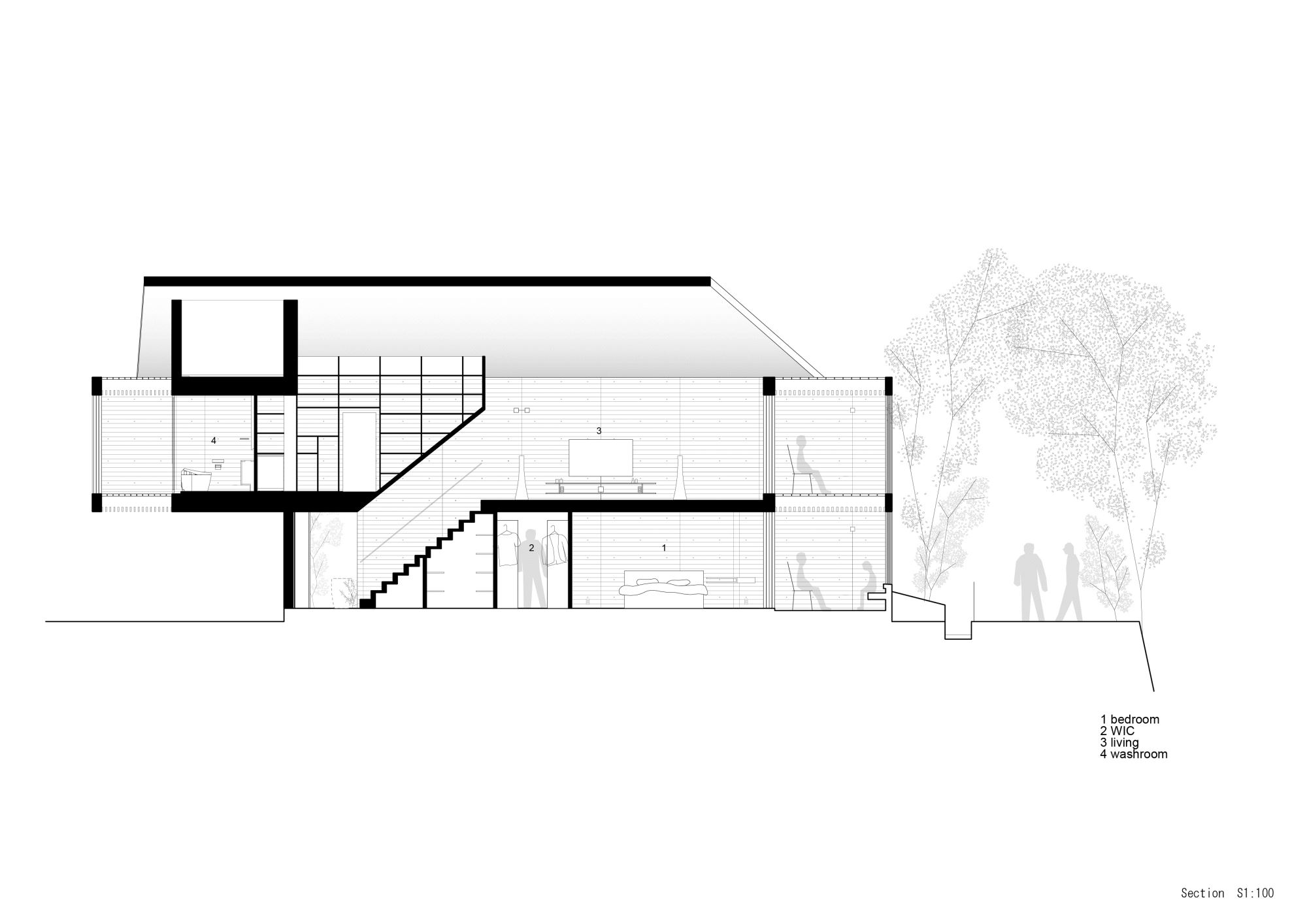
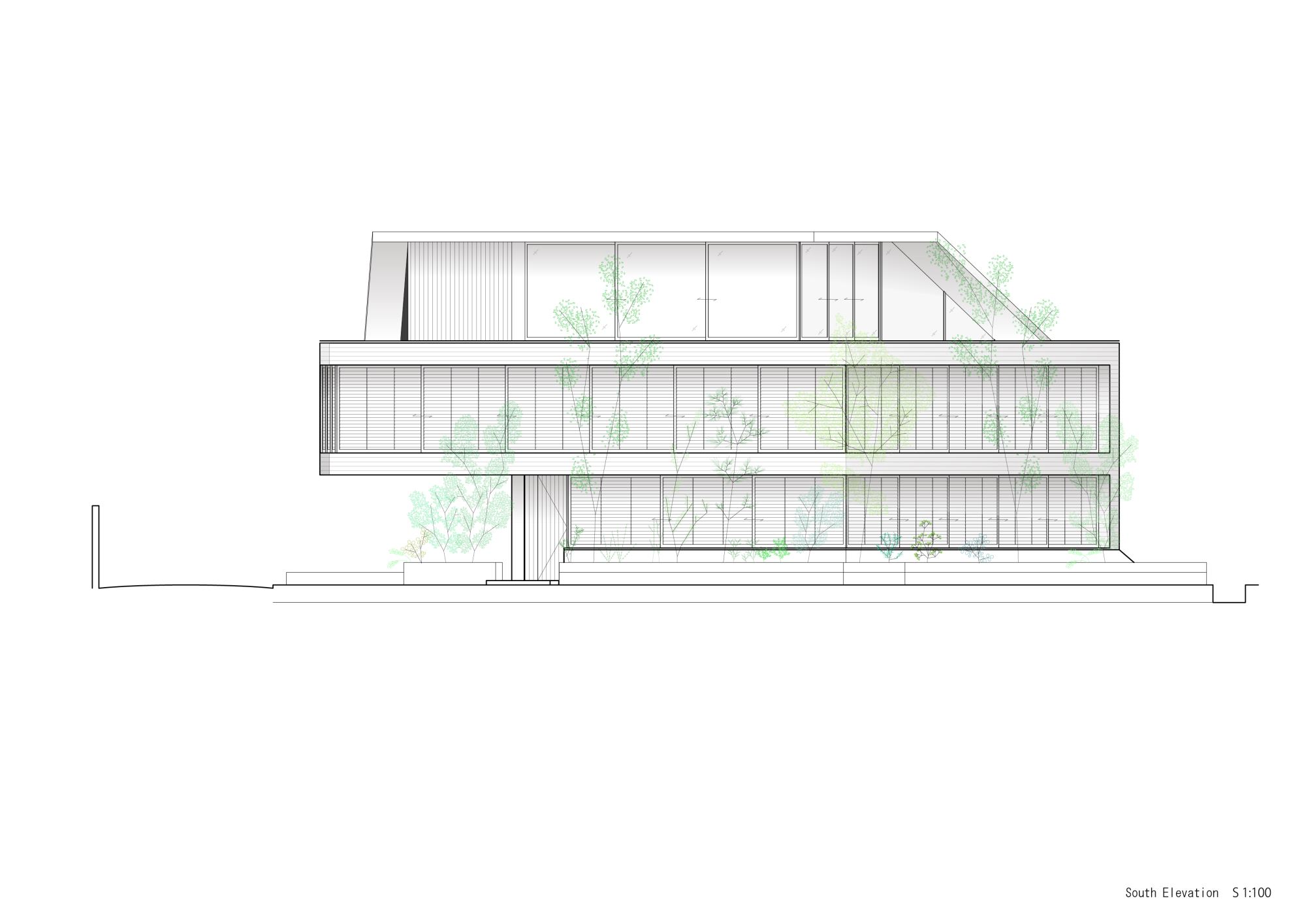



 loading......
loading......