Architect Firm: ZERO STUDIO, India
Principal architect: Hafeef PK, Hamid MM
Design Team: Hafeef PK, Hamid MM, Shabna K, Aasish J, Nithin Raj KJ, Kadeeja RASHA, Shafeeq AHMAD
Location: Mannarkad, India
Area: 150 m2
Completion Date: 2017
Photography: Hamid MM
Rather than being low budget, this house is the outcome of a realization that architecture need not be expensive or brand new. In developing countries like India, there is a common notion that a certain kind of architecture represents the financial status of the user, especially in the case of residences. . Like elsewhere, this has caused residential architecture in Kerala too, to drift slowly away from using vernacular materials and techniques, thus compromising climatic responsiveness and energy efficiency. The kind of architecture prevailing in the Middle East and Europe where a good majority of Keralites work has also become an influence in defining their taste. Irrespective of the style used, the affluent class has the privilege to afford air-conditioned, automated systems, but the rest who live in the cheaper, at times smaller scale replicas don’t. They complain about the lack of comfort inside their dream-come- true homes after having spent a lion’s share of their savings on them.
The attempt here was to create an awareness of the importance of having ‘ buildings that are true to themselves. The point is that whatever the social status of the owner, residential architecture should speak the language of simplicity and be congruent with the given context of the site, climate, vernacular materials, and end user.
The house is placed subtly over a sloping landscape in a rubber plantation, in a setting where it is surrounded by the kinds of residences which fall to the category of stereotypes mentioned earlier. As part of a deliberate effort to create a dialog between the building and passersby, the house has been placed closer to the road. Though rural in setting, considerable traffic passes through the road in the front, which connects several adjoining villages, offering a significant amount of visibility for the building. The interesting part here, however, was to decide on how to make use of this visibility along with the other primary concerns. To go with a modest, simple-looking home in the midst of an array of so-called “expensive looking” mansions was a crucial point in the whole process and the rest just followed. This was done without compromising the requirements of the client, but not really an indication of his financial status.
All that the client, a retired army officer, wanted was a simple and peaceful home for his family in his ancestral land. Meanwhile, it had to be a house for two sets of people: he and his wife alone, and a house for the whole family.
The inside spaces are placed on three levels connected by stairs. The spaces are designed with dynamic requirements in mind. Hence, the common spaces are expandable and the rest is kept at the optimum size. The functional elements actively contribute to the aesthetics of the house; for example, the windows are replaced with brick jalis. The choice of material has been made from vernacular options: laterite bricks for the walls, terracotta tiles for roofing and flooring, natural timber, and so on, and has been brought into the design using local workmanship. Plastering the laterite walls was affordable compared with leaving them exposed, as exposed walls involved expensive technical expertise while installation and required maintenance. The interior of the residence is kept minimal, with the structural elements purposefully left bare, keeping it true to its own self. Furniture from the client’s old home has been remodeled and re-used. Additionally, the roofing tiles were brought from a demolished house nearby. The clay roofing at varying heights keeps the heat gain from affecting the interiors. Along with the roof, the terracotta flooring, ample air movement ensured through the jalis also adds to the thermal comfort of the house. The jalis also help generate a play of natural light in the interiors at various times of the day.
The optimization of the design, methodology, and material selection without compromising the aesthetic appeal was the key factor in challenging the notion that everything that is affordable must be unattractive. This was instead an attempt to prove that affordability is a design style that 0brings out the best of the elements smartly.
The choice of landscape elements was derived from the site and its natural setting, comprising locally grown plants, trees, and the existing rubber plantation. Thus, the visual imagery of the house is transformed with the changing seasons. The house will look dry from the outside during the summer, but inside, it keeps things cool, indicating the wishful wait for the seasons to come. It celebrates the rain during the monsoon, blooms with the spring, and romances with the morning breezes in the winter.

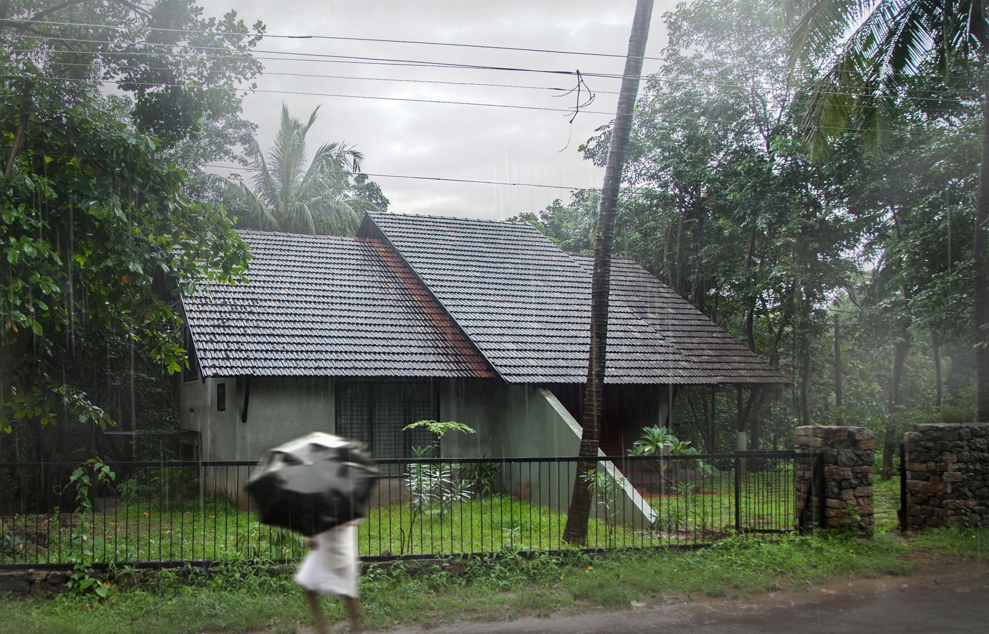
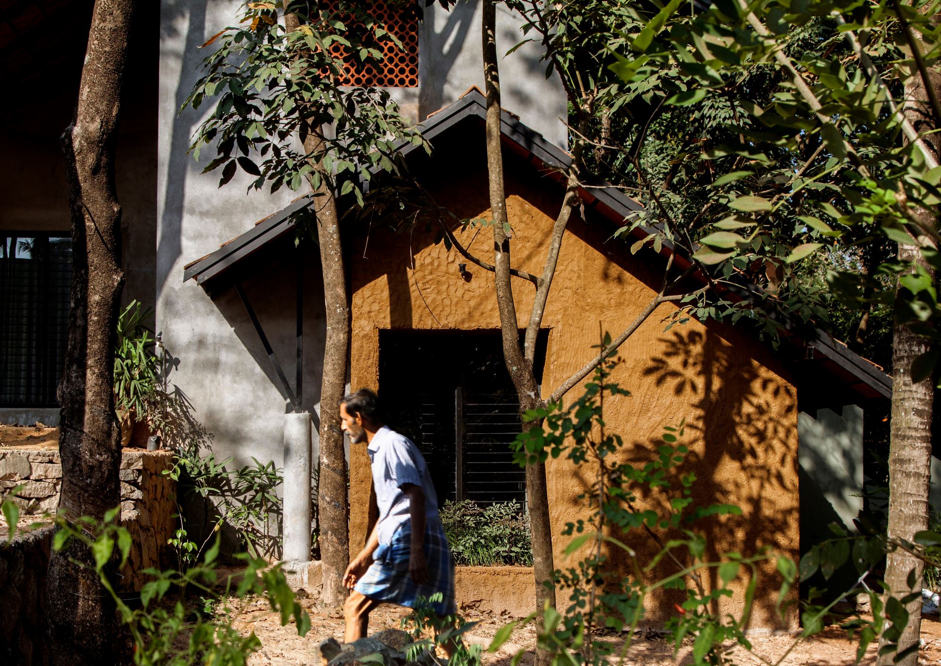
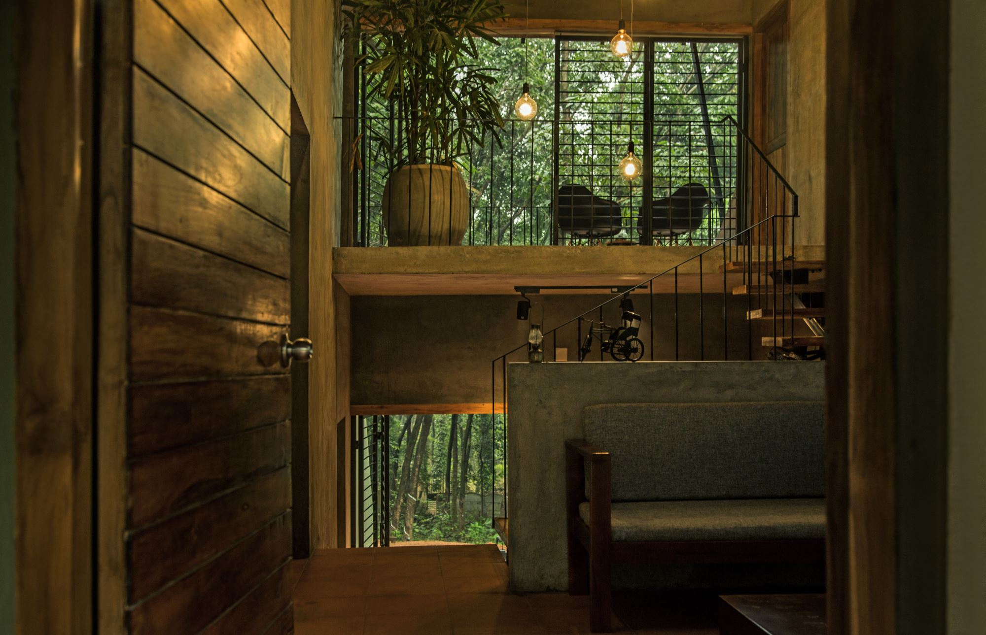
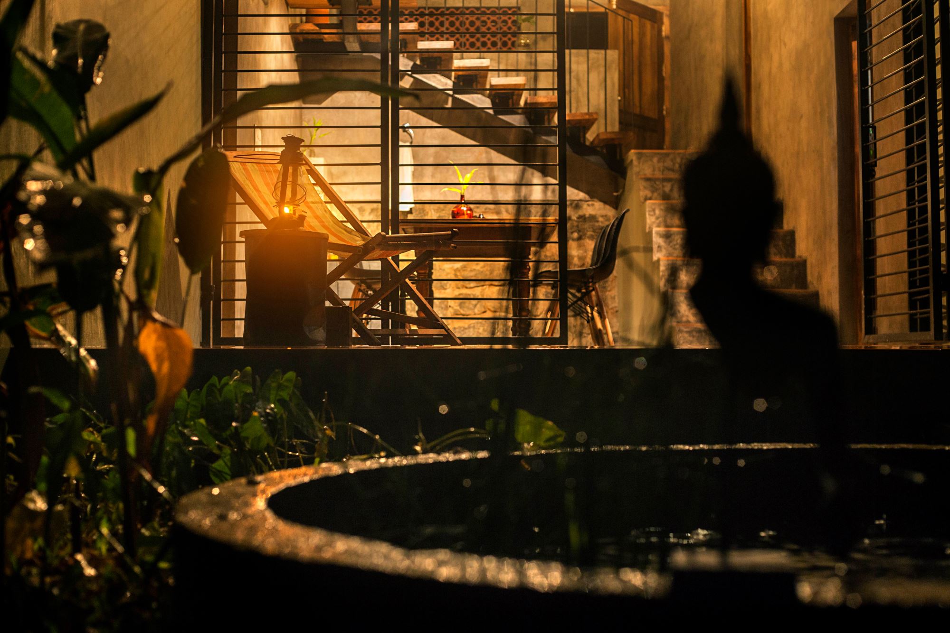
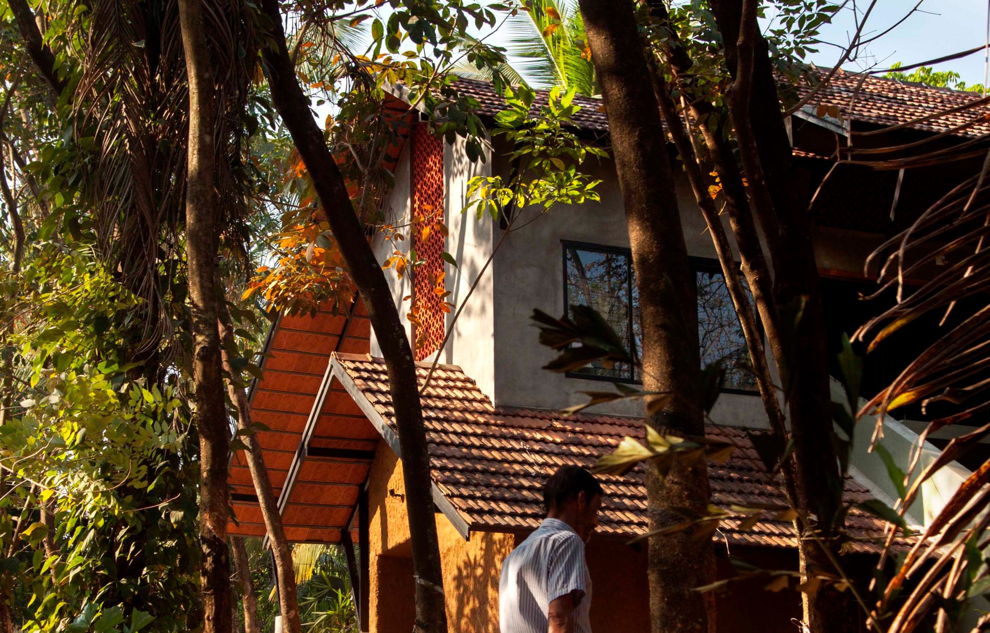
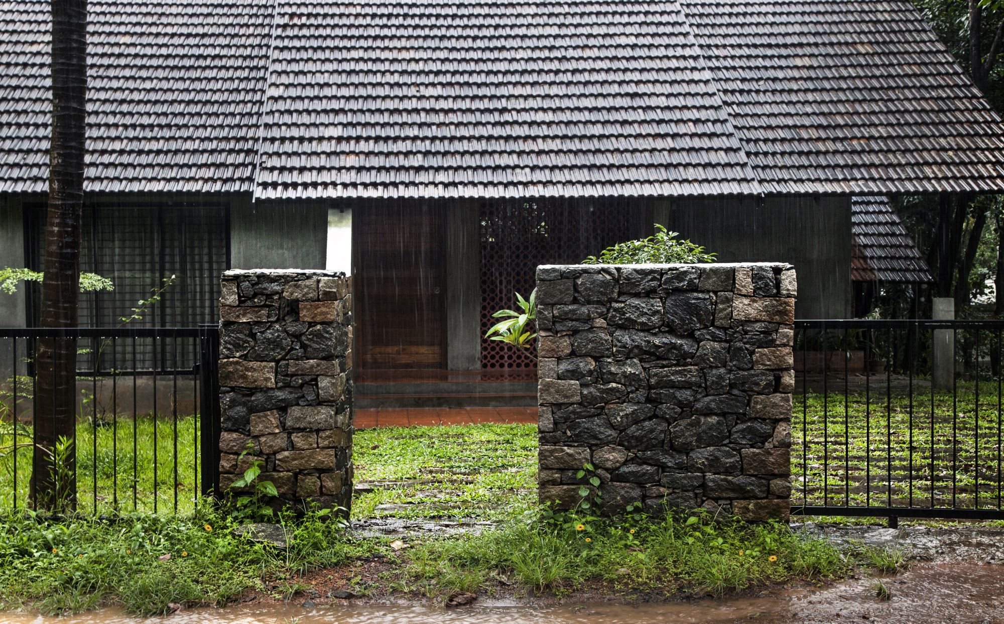
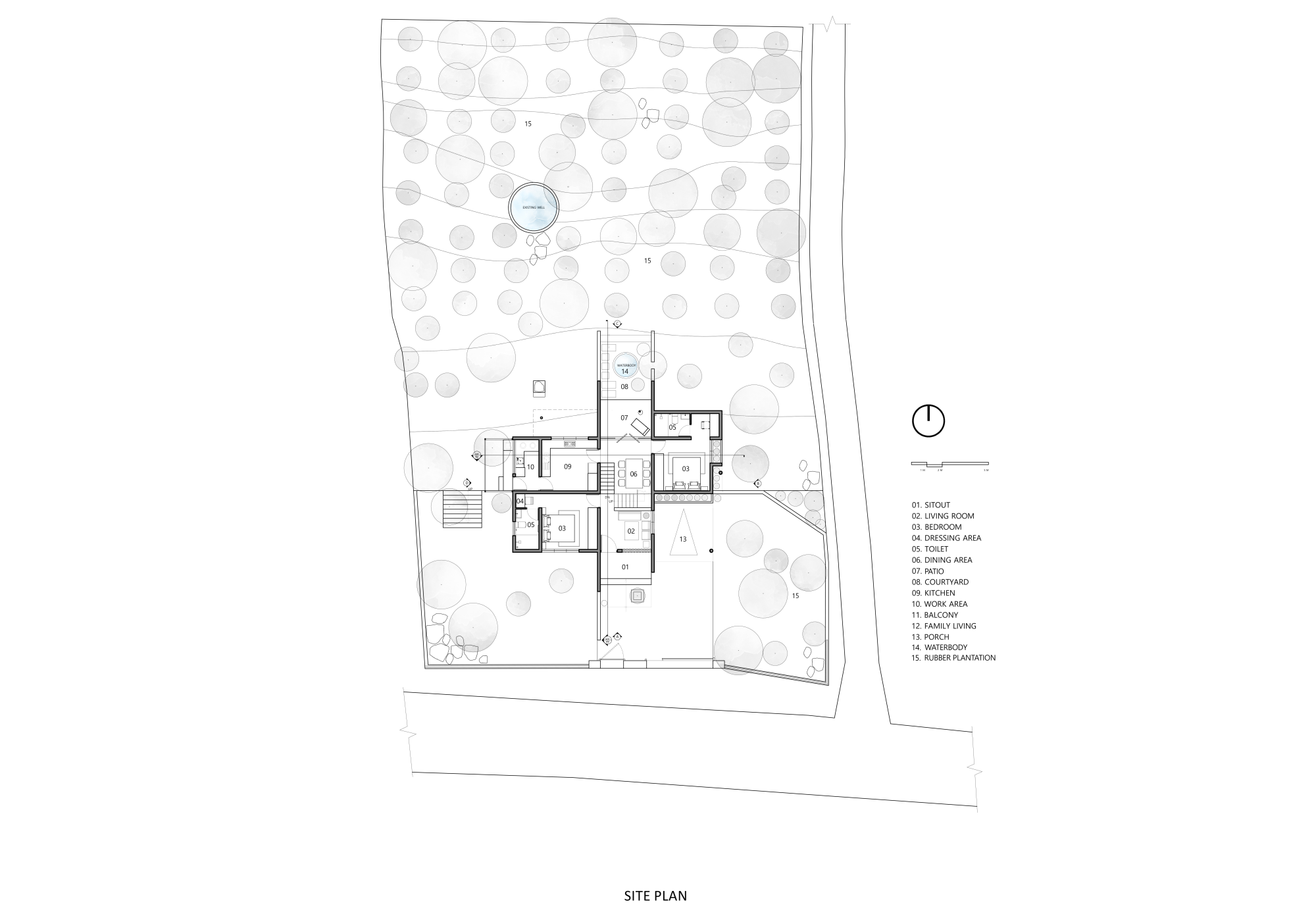
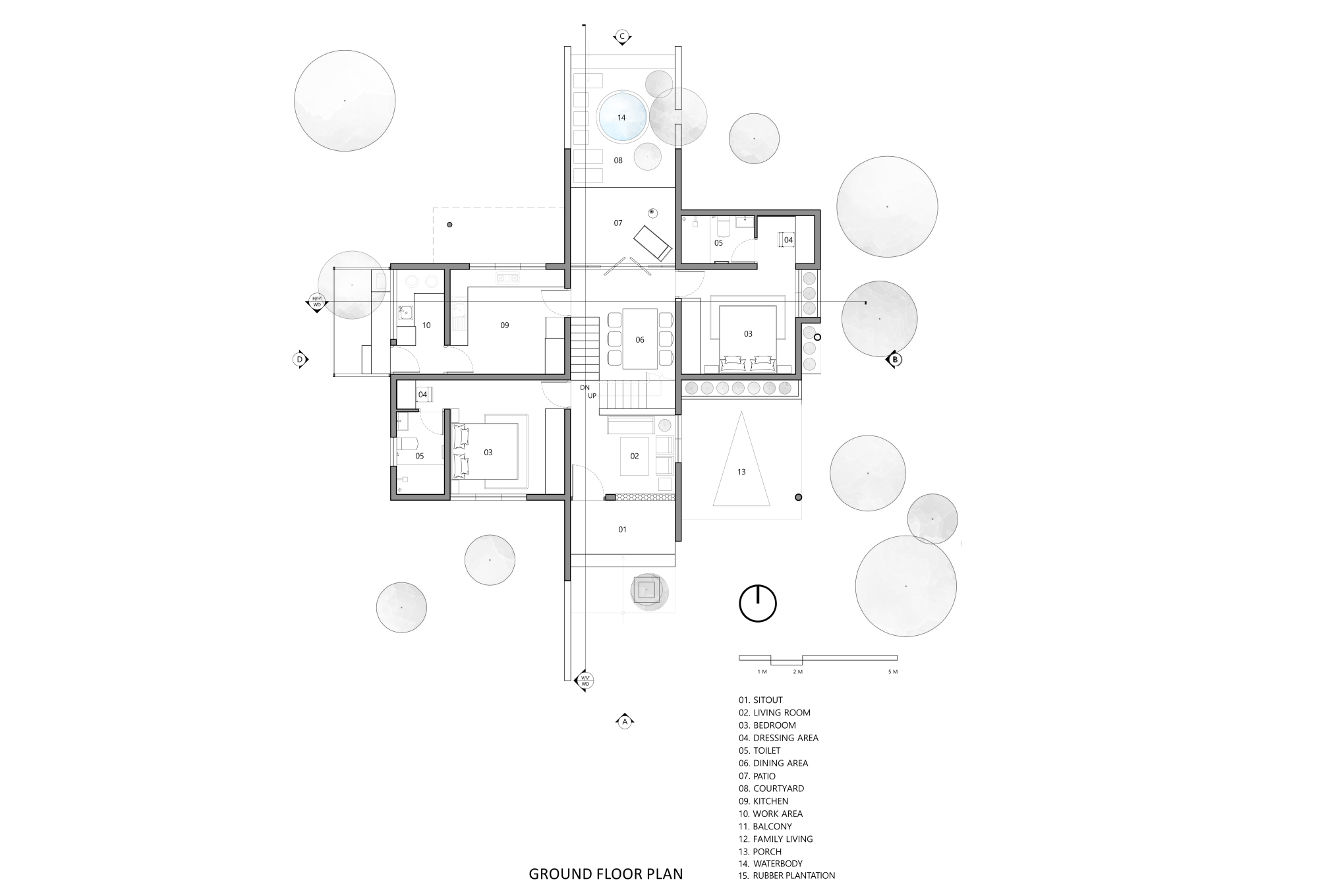
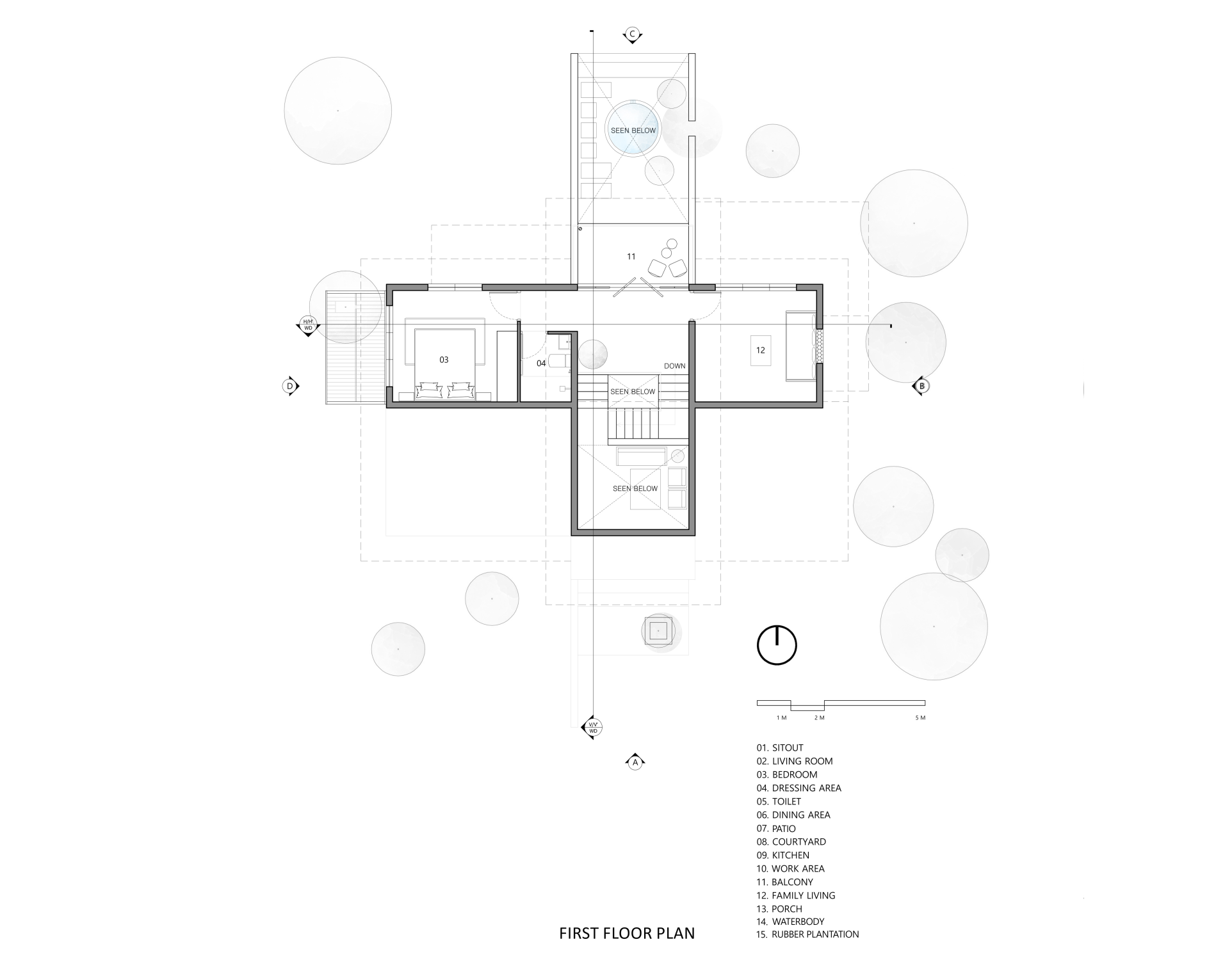
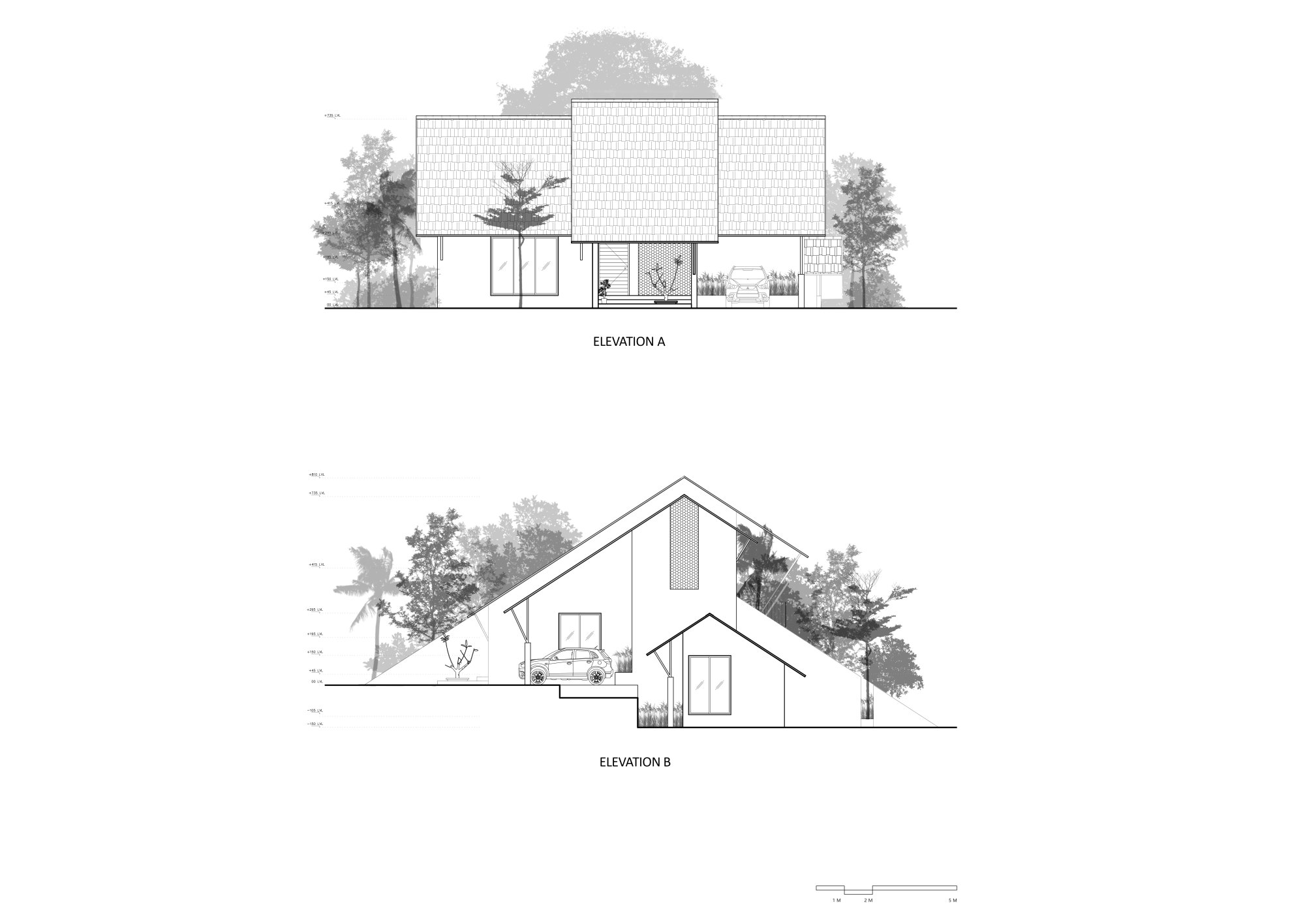
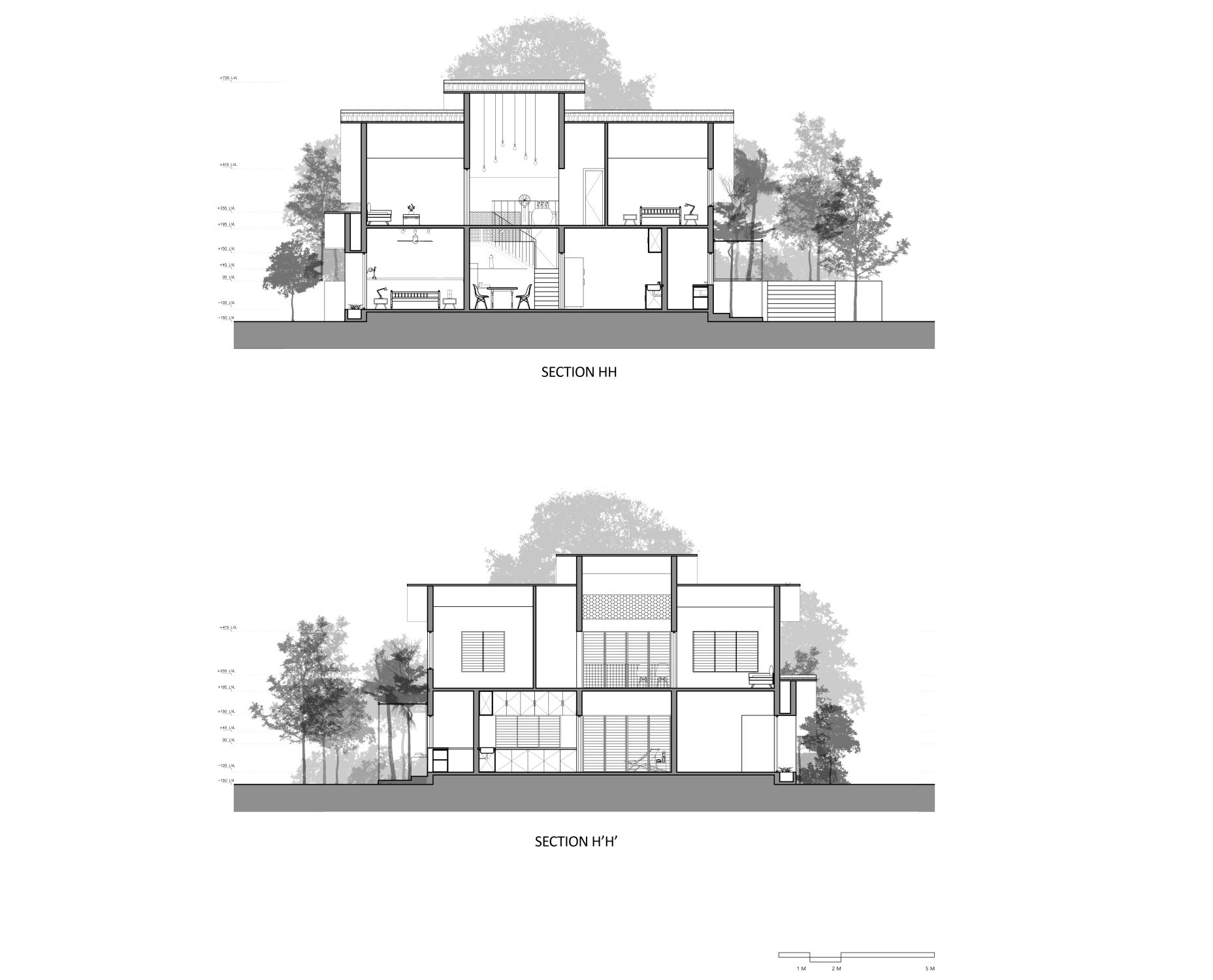



 loading......
loading......