Montessori is an educational method that originated in Europe in the early 20th century and has been developing in Vietnam in recent years. This method respects the independence of children and creates an environment for children to explore and feel the world through their own senses.
My Montessori Garden is a Montessori-oriented preschool. We, together with the investor, want to create a garden—a natural space for children, a classroom between the trees and flowers.
Because the land is only leased for 5–10 years, we needed to find a simple construction structure that could be installed quickly, that would have little impact on the existing land, and that can easily be relocated to another location when needed.
The design concept surrounds every office area with a garden, so that staff can enjoy a moment of relaxation when they look out the window. The garden is also accessible to staff for short breaks to enjoy some sun and nature.
Finally, we came up with a steel structure solution, creating two blocks of steel-framed classrooms surrounded by gardens. Outside these two blocks is a trellis system of steel frame and wire mesh, so we have two gardens, one with big trees on the ground and one with fruit vines above, connected by a system of three iron stairs and overhead walkways, forming a continuous cycle of circulation in the garden. Children will have more space to move from the ground to the top and back down, which will become an interesting discovery space. They can run around and look at the plants, touch them and watch them grow every day. In this garden, children can learn how to plant and care for fruit vines, seasonal vegetables, and their favorite flowers.
Although the land area is not large, only about 600 m2, the investor is determined to dedicate more than 50% of the land to the garden to create a learning space close to nature in which children can learn, connect, and interact with nature more often than would be possible in regular classes.
In terms of microclimate, the tree garden surrounding the classroom also creates a cool and quiet atmosphere for the classrooms while creating views and green landscapes for all classes.
To seek change from simple but bold architectural solutions—creating a classroom in the middle of a garden right in the heart of the city—we hope to contribute to improving the quality of educational spaces and to inspire the next changes.

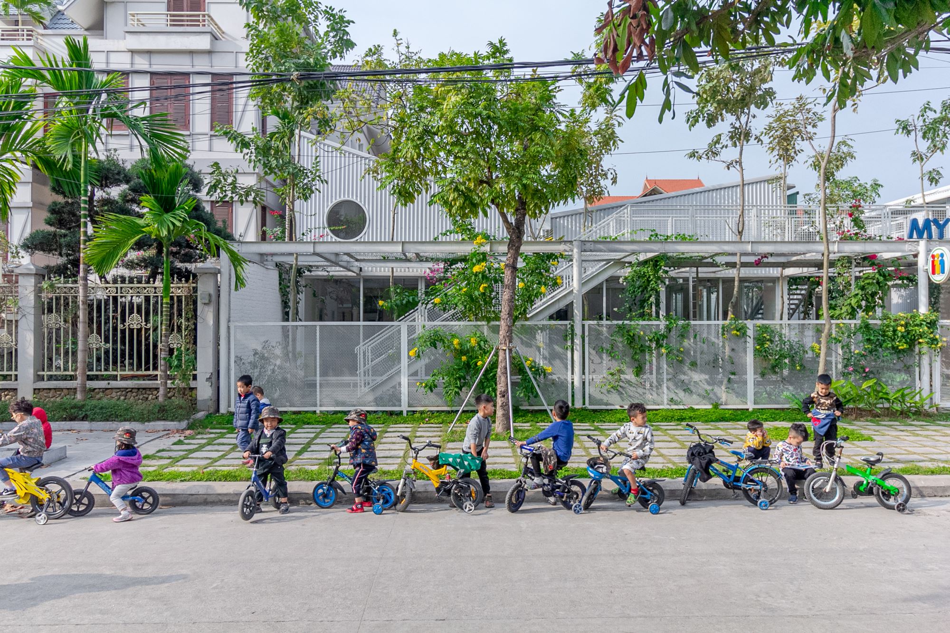
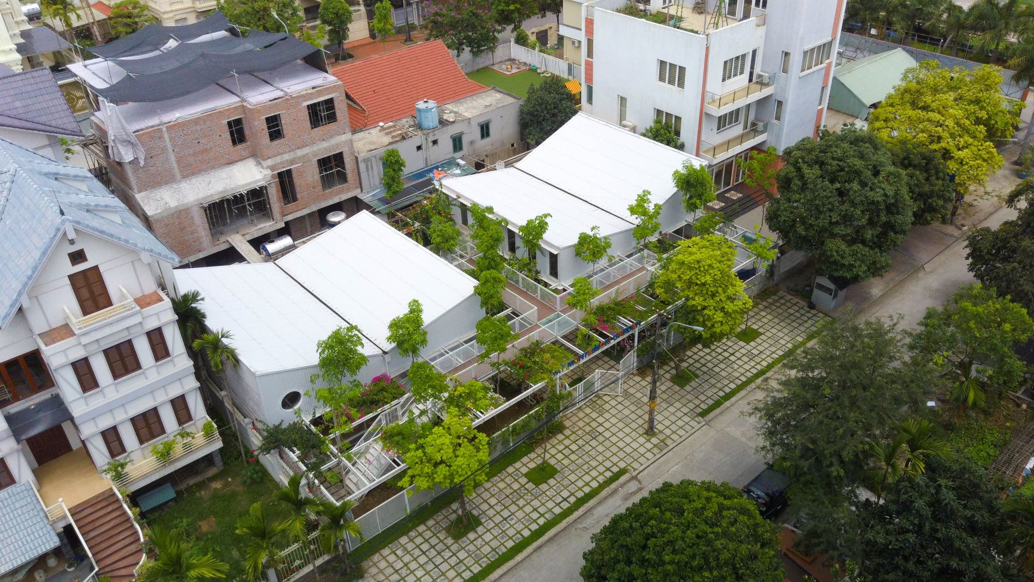
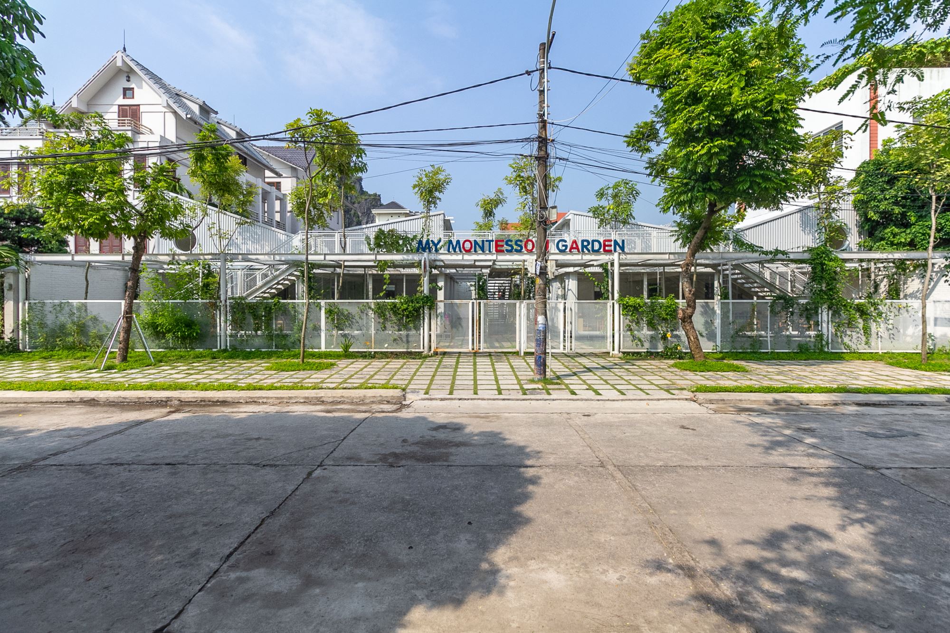
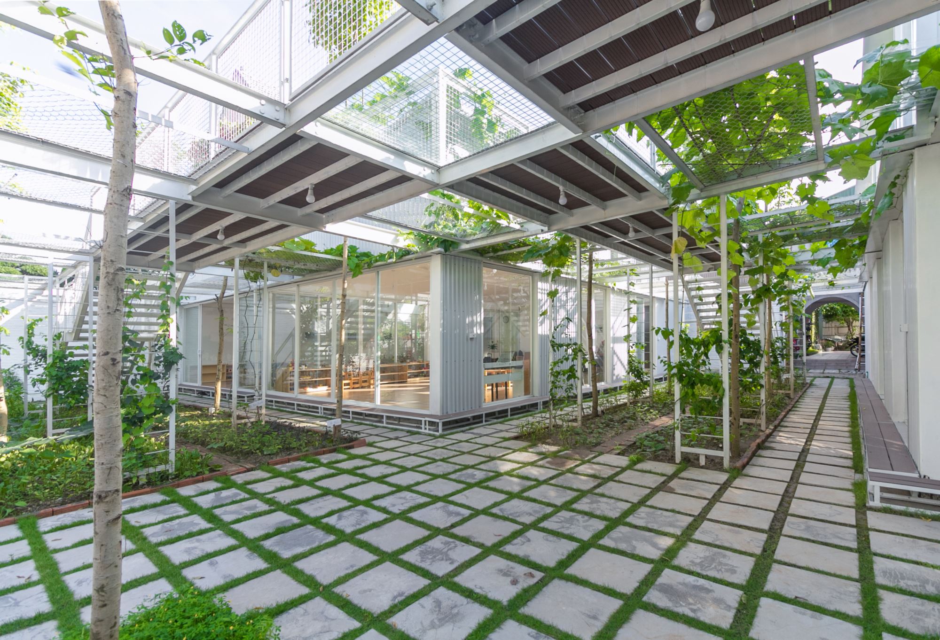
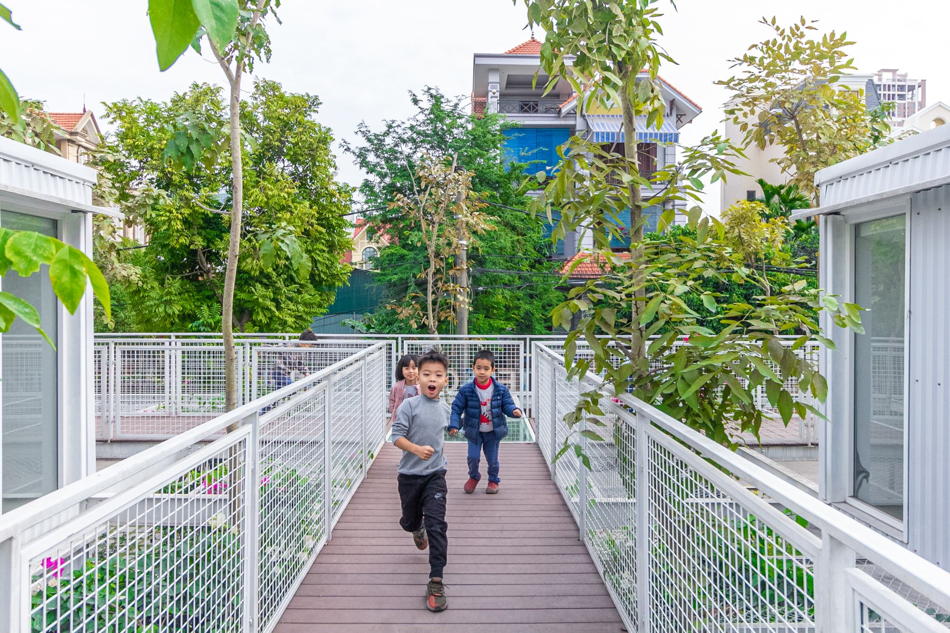
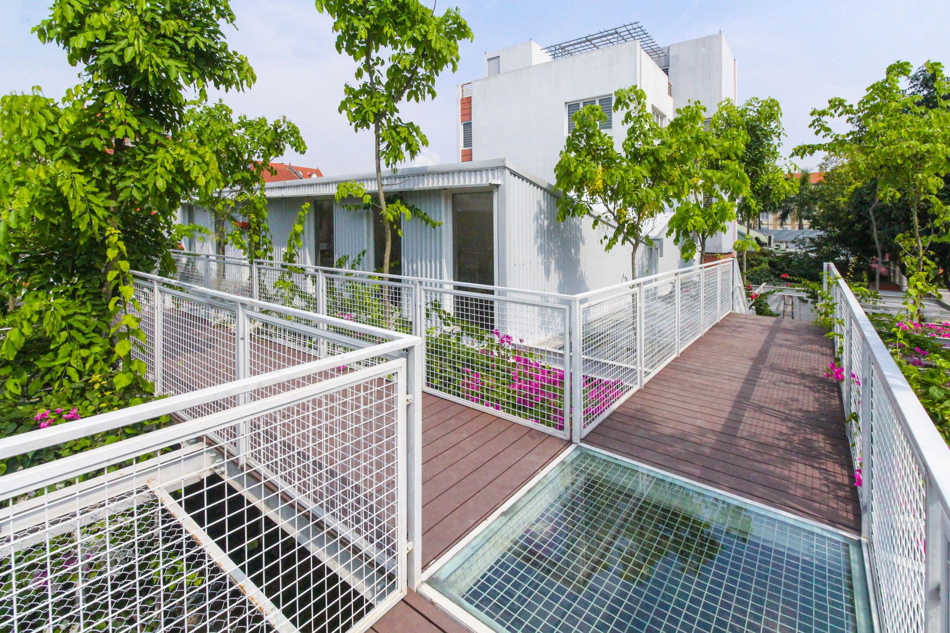
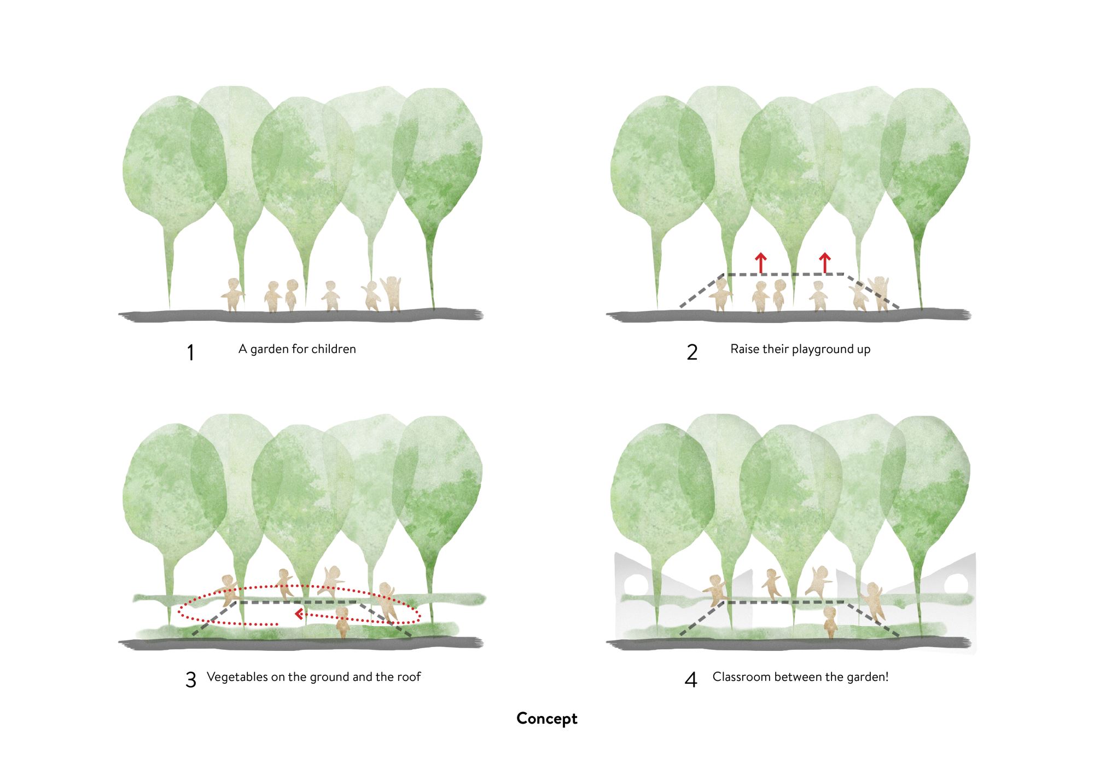
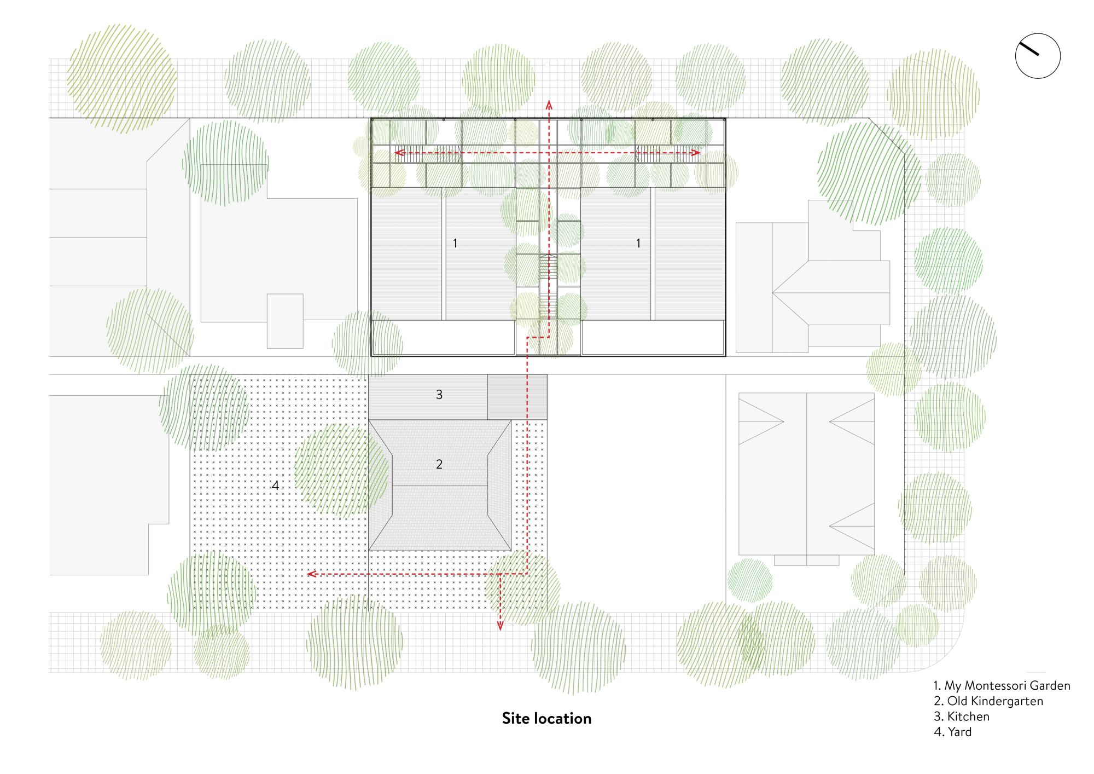
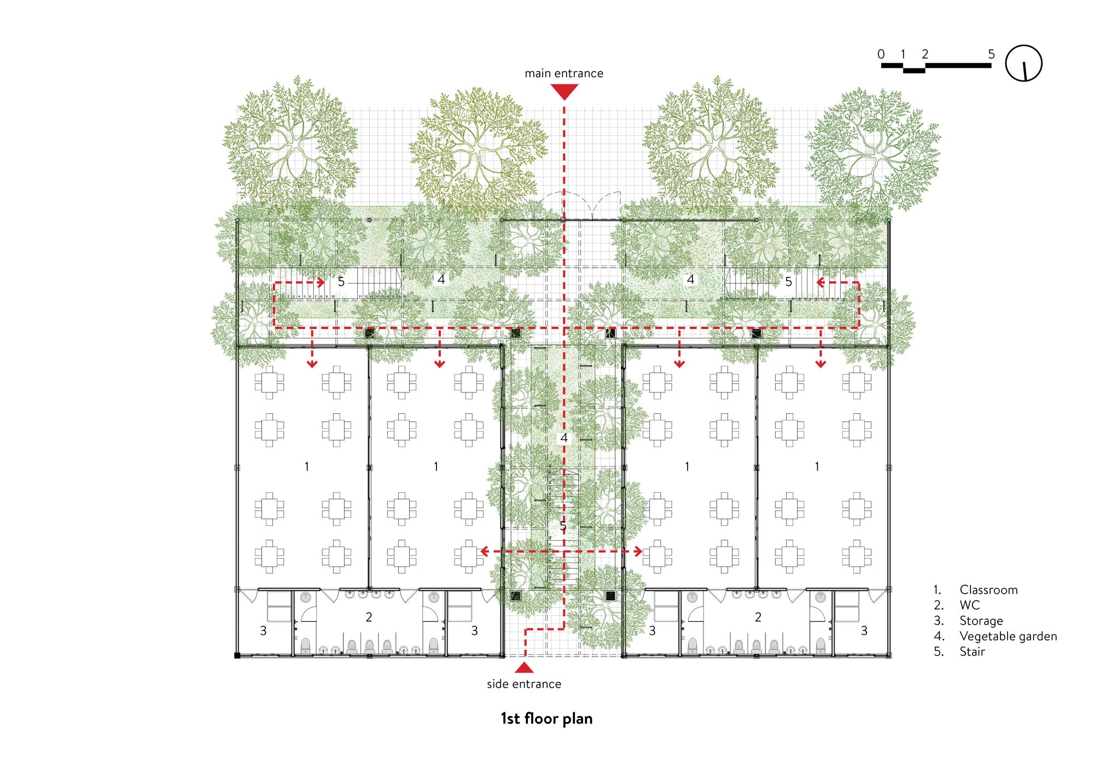
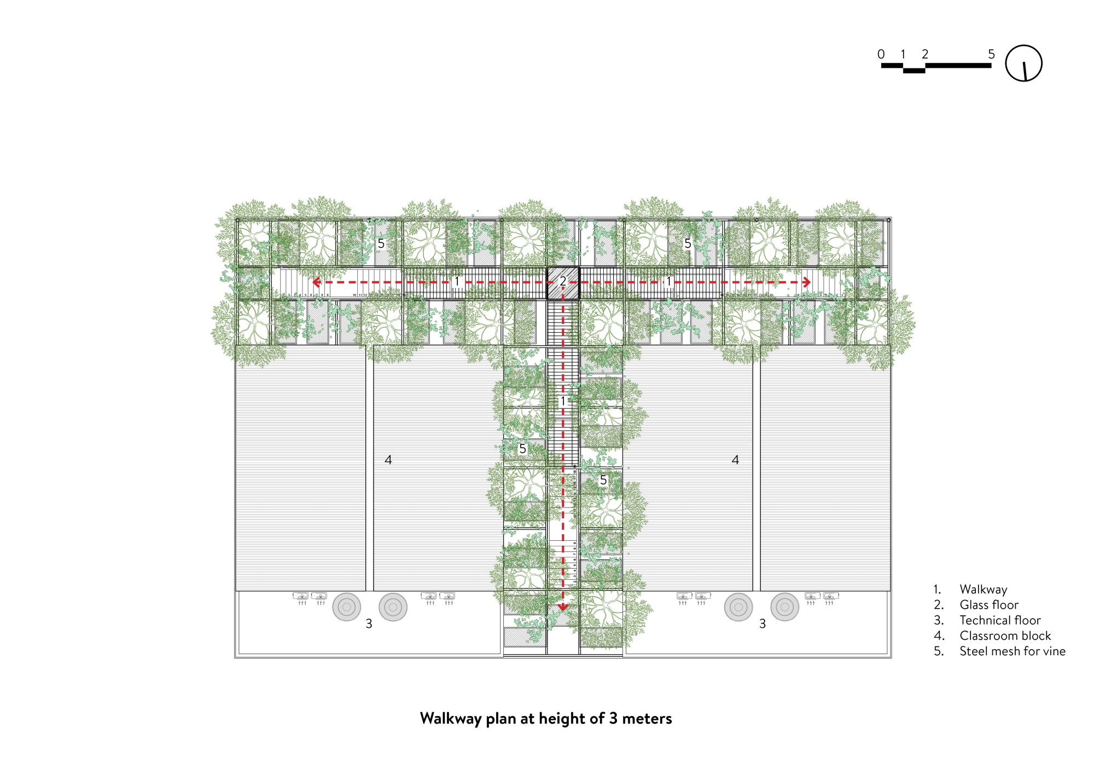
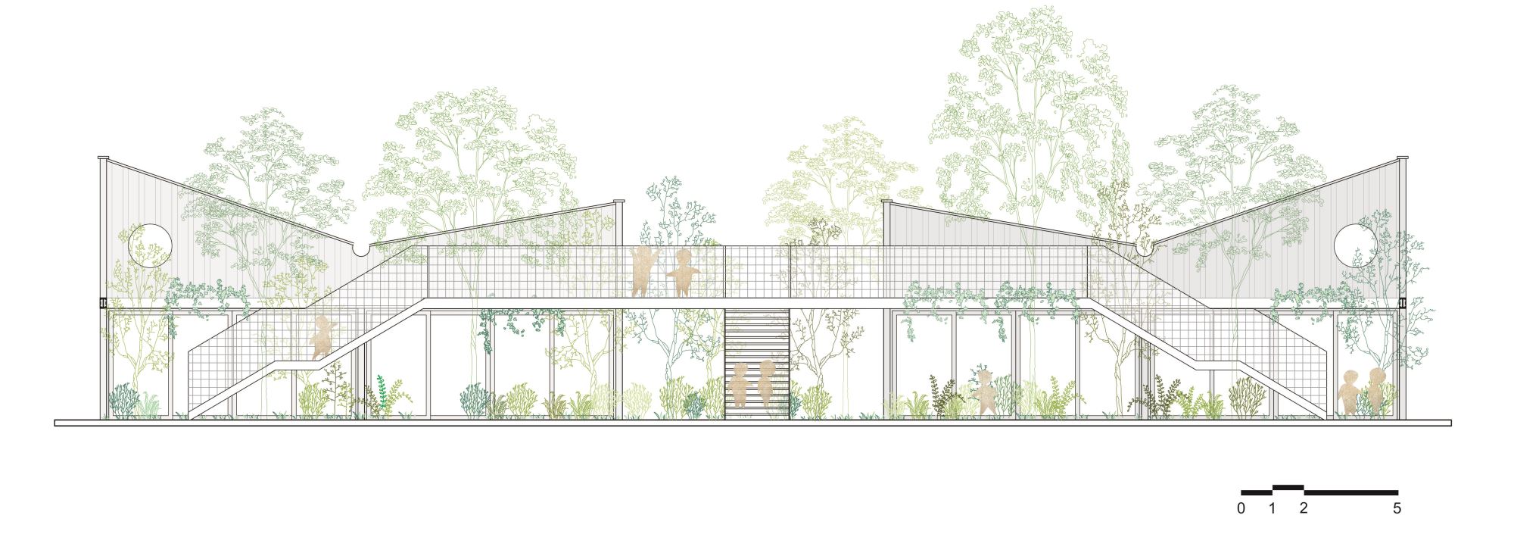
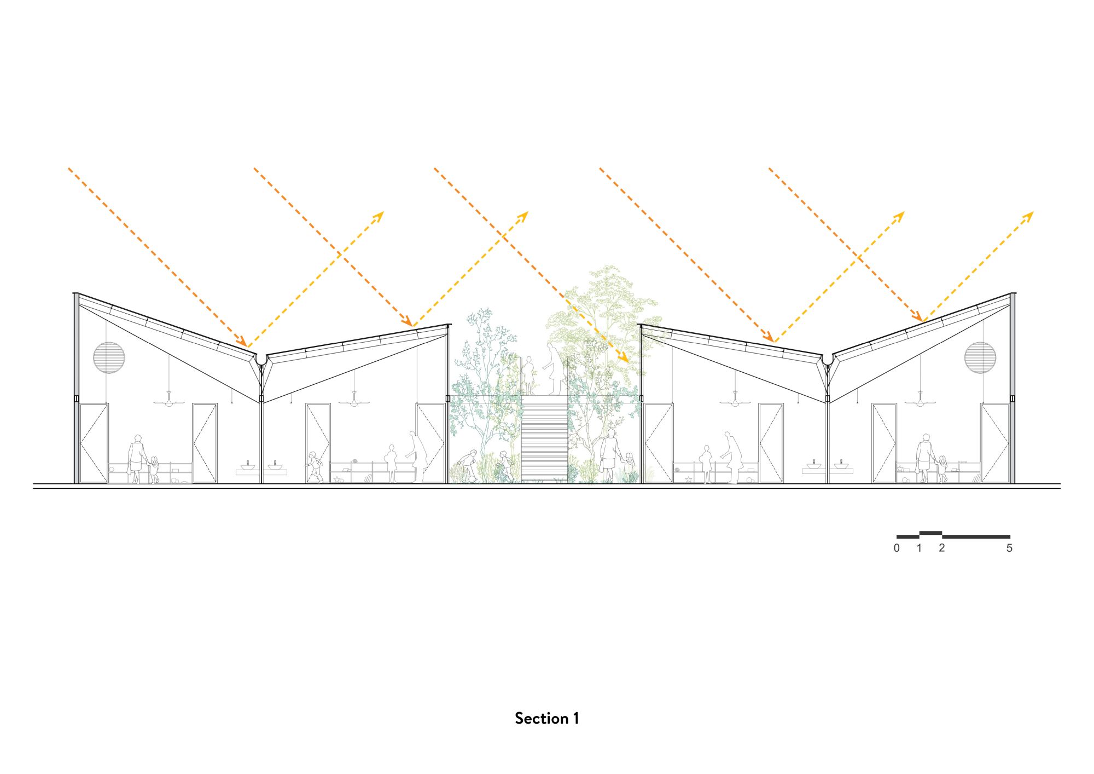
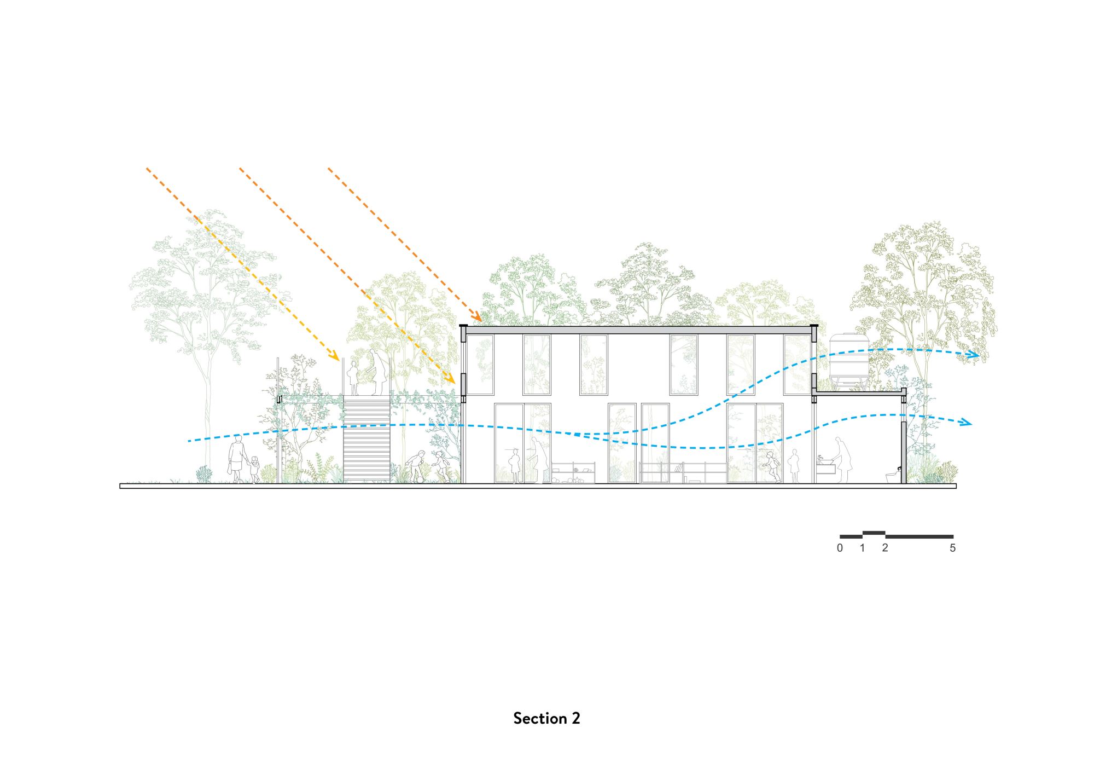
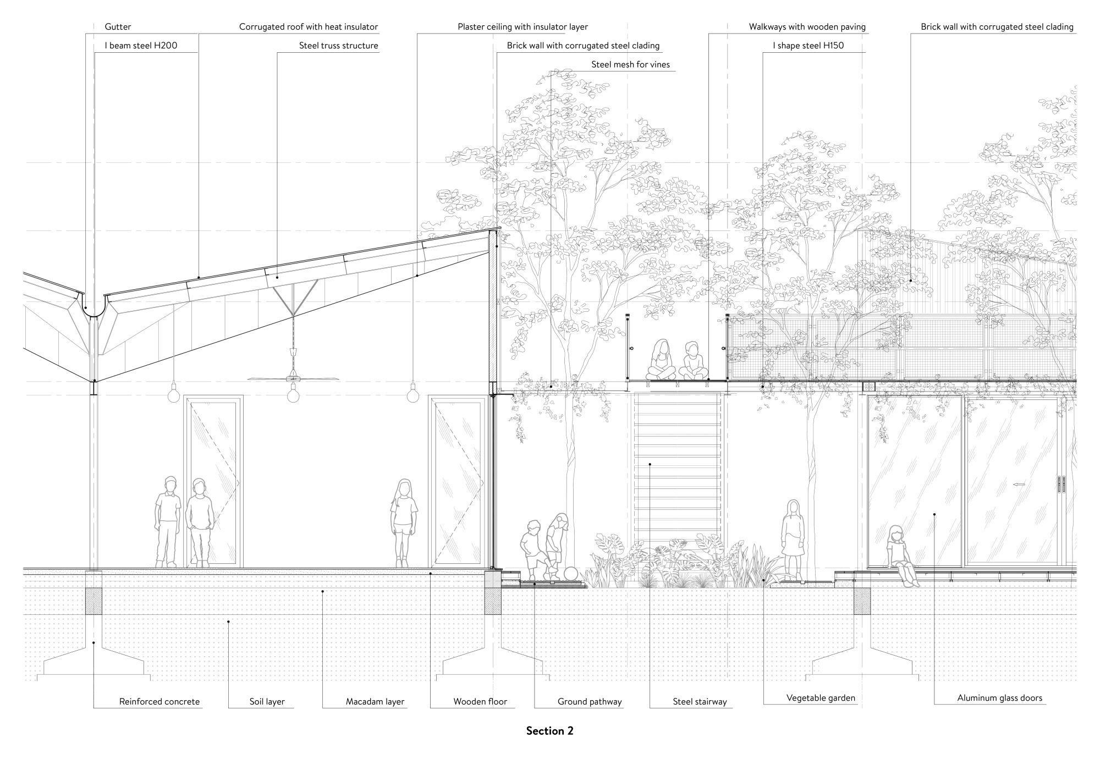



 loading......
loading......