Noor was designed as an attempt to reconstruct memories – the memories of a family of six children and a septuagenarian mother who occasionally lived on the same site four decades ago. The ancestral property has since been subdivided among the heirs, and the family inherited their share at the farthest point, which is accessible only through a two-meter-wide alley. Other families had already built on their portions without leaving much open space and had generated a dense series of buildings.
Nostalgia drove the brothers Mamoon and Junaid to make a house on their rather oddly shaped 285 sqm property, where their family will be able to reconnect to the memories of the time when their father was alive. But how does architecture recreate memory? This was the challenge in an otherwise functionally simple residential project located on the fringes of Narayanganj. The house, therefore, was not conceived as a composition of three-dimensional forms that is complete but rather as a container of a sequence of experiences that negotiates with its surroundings in terms of form: space and enclosure.
The zoning of spaces was derived from the anticipated lifestyle of the inhabitants during their stay. Almost every other week, the mother will come over from Dhaka to stay for a few days to spend time with members of the greater family from the neighboring houses and old acquaintances. Her room is at the ground level, with an adjacent space for casual meetings. Visitors will often stay for lunch or dinner. The dining room, hence, is in the closest proximity. When the brothers are visiting, people from the locality will come over, often in groups, to meet them. Mother will require her privacy. Therefore, the living room is set apart by inserting it into the entry court and the stair. The screened entry court also ensures visual privacy from the adjacent buildings while bringing in light and air. The face of this double-height space is a wall with perforations – its geometry is reminiscent of the ornamental pattern of a hand-woven cotton saree. This wall is like the cover page of the house, the giver of light and air, the center that holds the spaces together — it is the tribute to the mother.
During the design development phase, a 135-sqm piece of land was added on the southeast side as a precious outdoor living area, intended not only for use by the residents of this house but also by neighboring relatives. The lawn became the centerpiece for the cluster of all five houses. Another small portion of land was bought and added later during construction, where a small pavilion was made as a counterpoint at the end of the lawn. This semi-outdoor space, meant for casual meetings of neighbors and visitors from adjacent villages, is complete with toilet and ablution space. In the final layout, the lawn thus becomes a hub for the surrounding built forms.
Strips of lands were sacrificed on both sides to widen both the internal path and the external road on the east – a contribution to the neighborhood was made. In terms of form, the two-storied lower volume on the lawn is connected with the three-storied volume through the lightwell and staircase. The lightwell, which is also the formal entry, with its perforated wall, water body, and small wooden bridge, is the hub of the house itself and is designed to be a spatial multitasker. It was an important consideration in the design that the mass should not overpower the neighbors’ houses in scale, and it works as an aesthetic infill of humble nature.
As an attempt to recreate memories, elements from the family’s old house were reused. These include furniture, electric switches, and ceiling fans. The load-bearing wall structure, wooden shutters, vertical safety grills, whitewashed unadorned plastered walls, green Kotta stone floor, and terracotta tiled roof terraces are all a part of a conscious scheme to make the family feel at home in the company of elements from a cherished past.
The house is named Noor, which means light, after Mrs. Noorjahan Begum and Mr. Nooruddin – the parents of the six children.

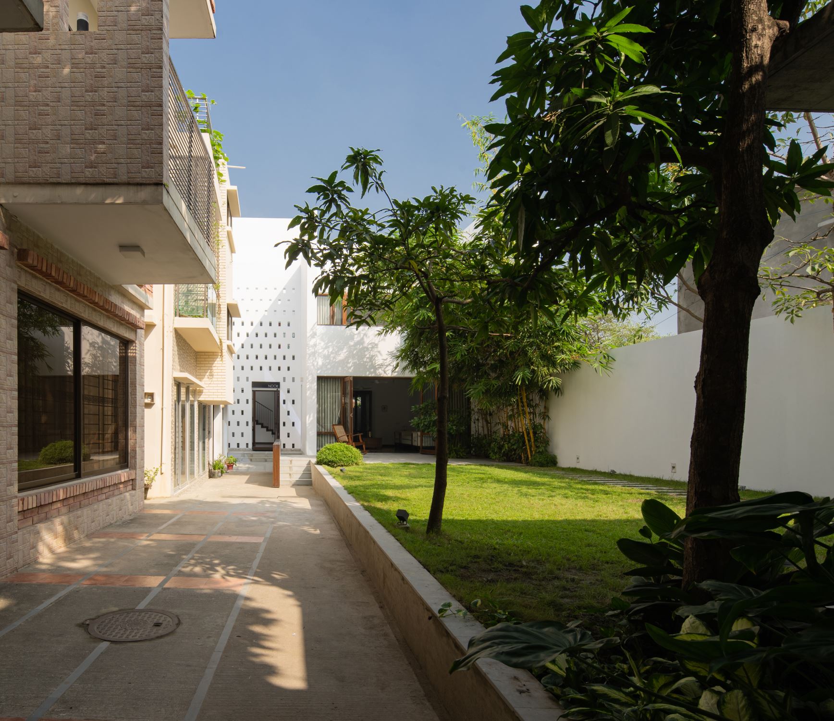
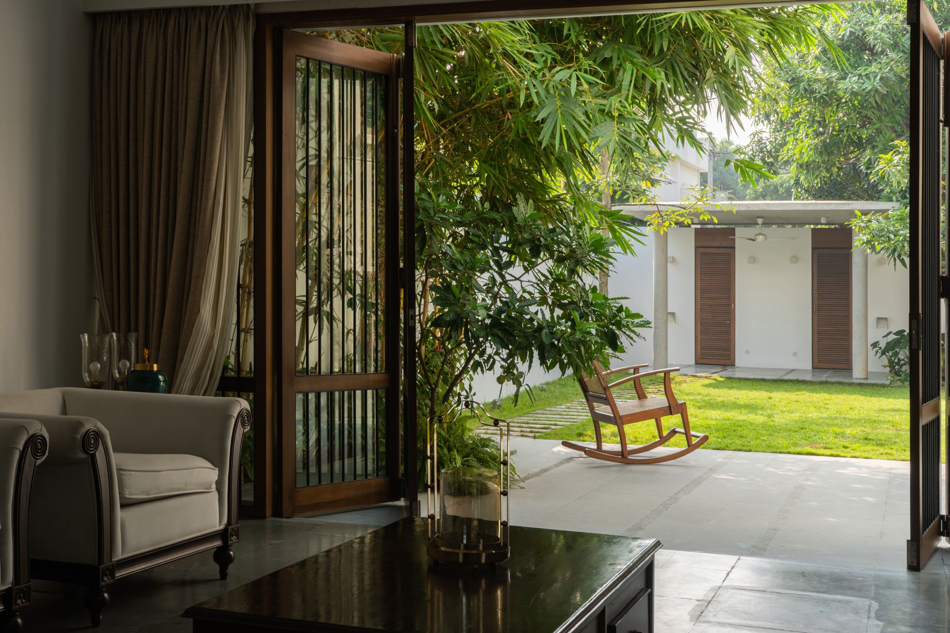
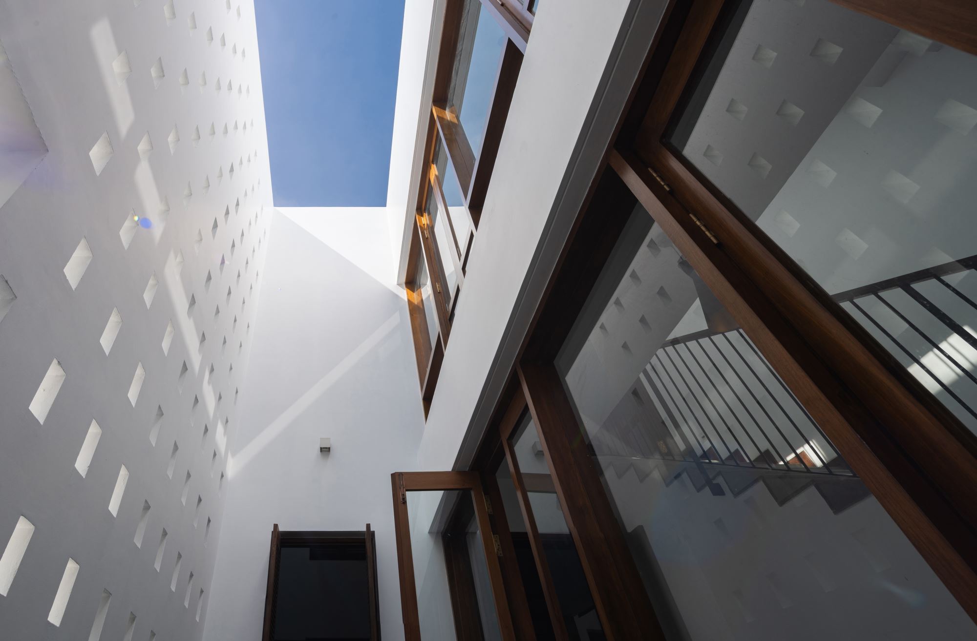
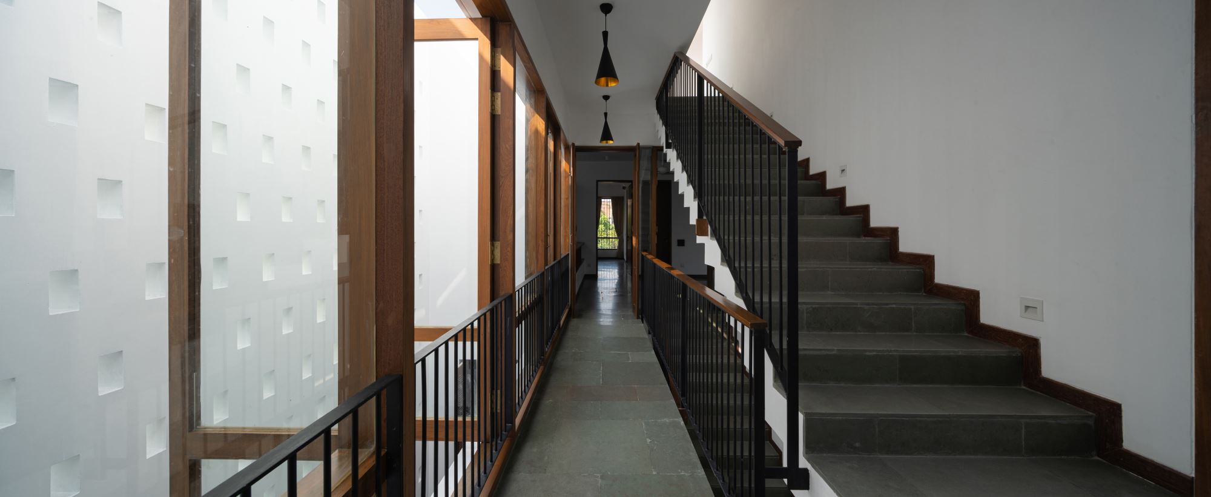
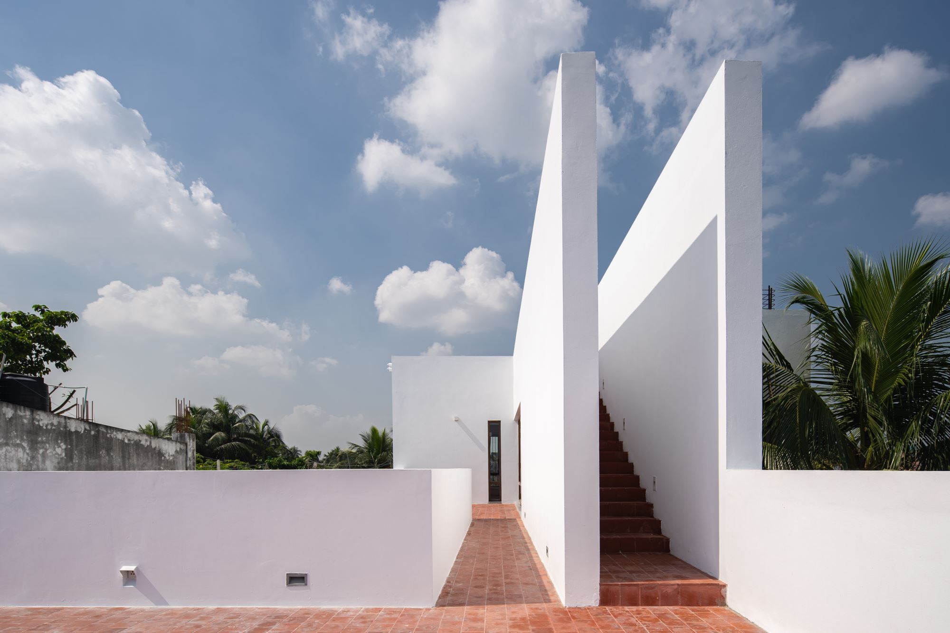
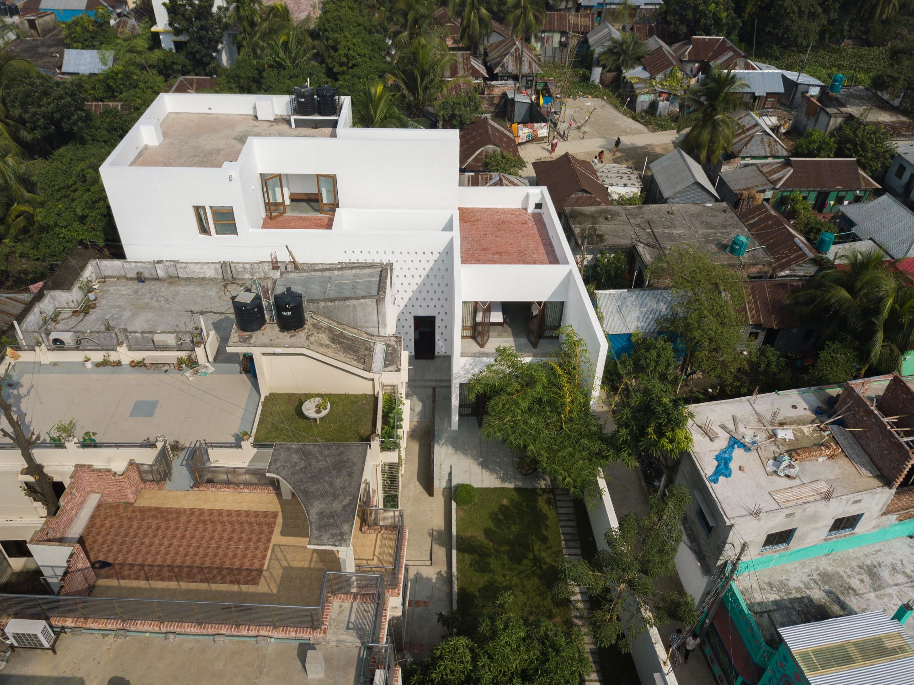
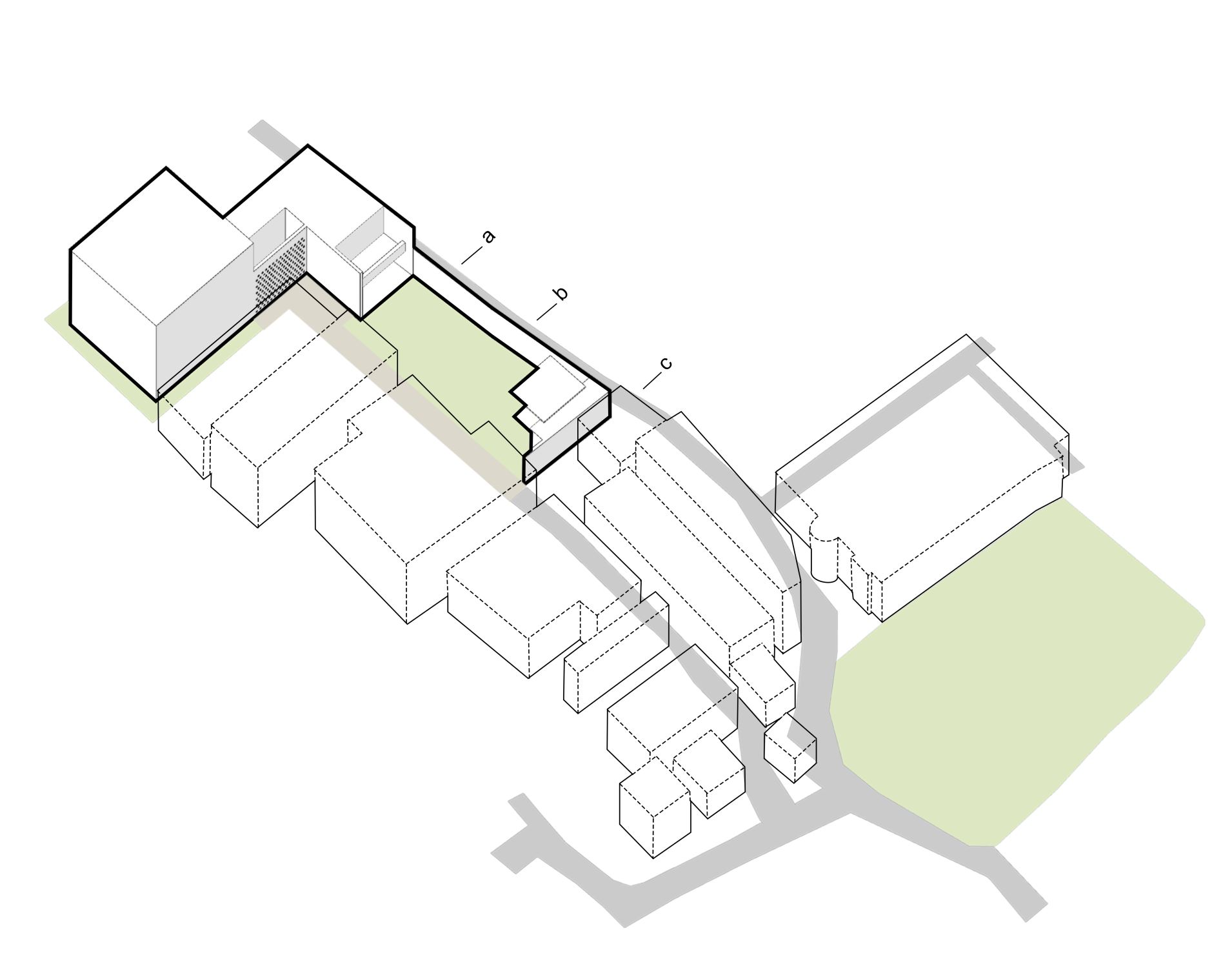
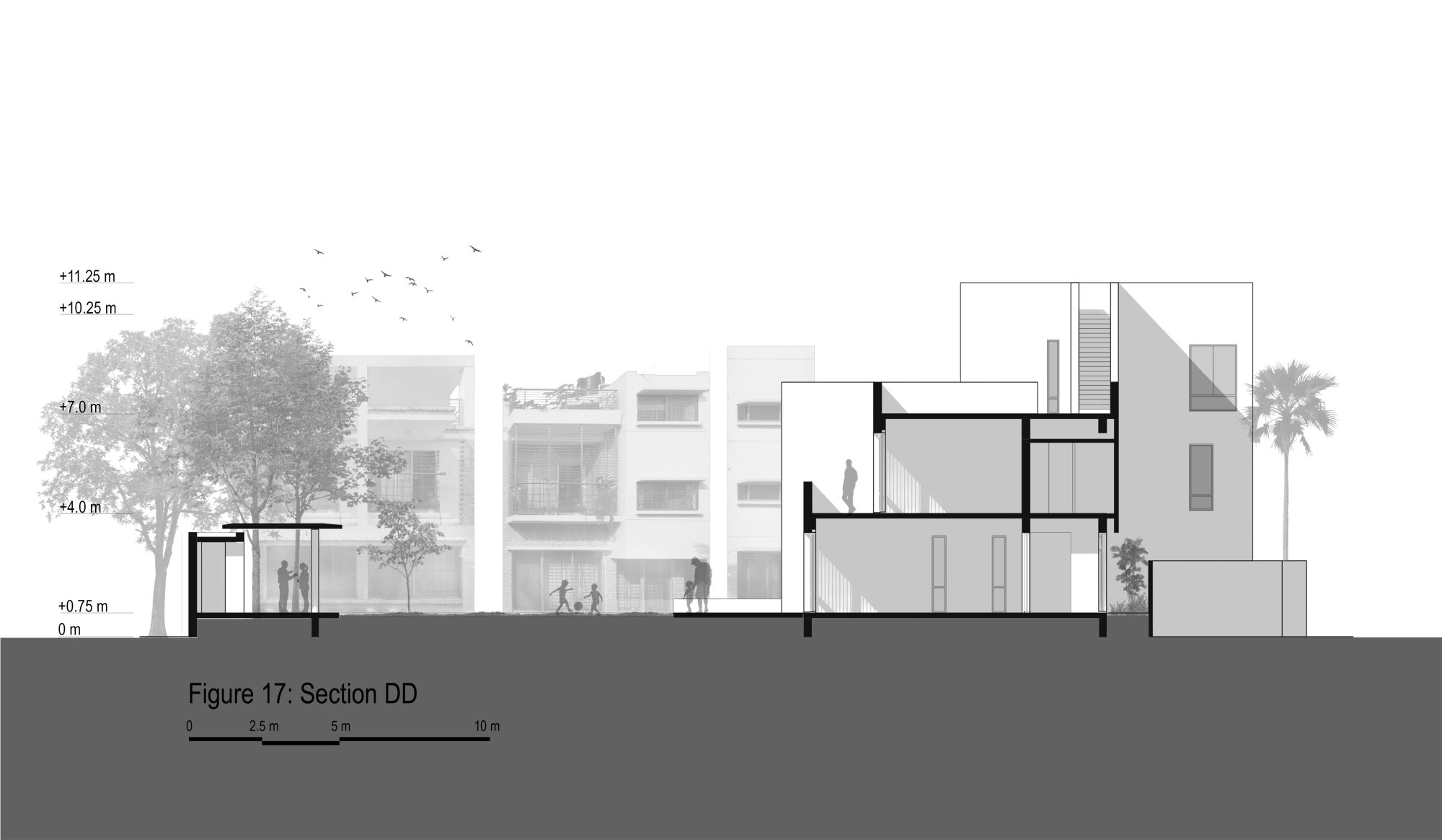
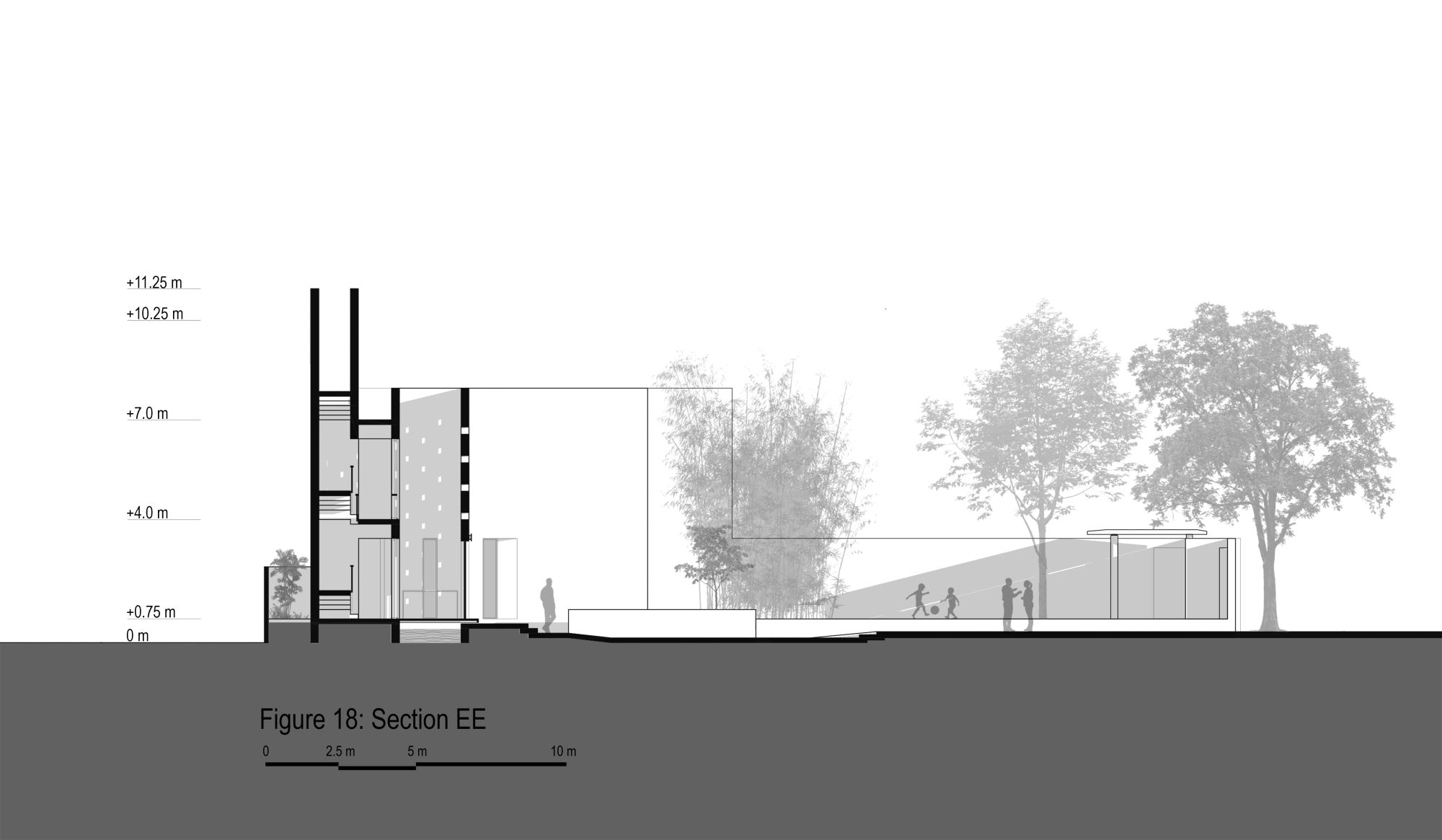



 loading......
loading......