The Xi'an Silk Road International Conference Center project is located in the core area of the Eurasian Economy Zone in the Chanba Ecological Area, west of Huizhan Avenue and south of Xianghuaier Road. Together with the Silk Road International Exhibition Center on the west side, it represents the core project for trade and industrial development in Shaanxi Province. The project remedies the lack of large-scale professional conference centers in Xi'an and the northwest region, continues the historical context, meets the needs of the times, and creates a new landmark for Xi'an along the New Silk Road.
The project has a total construction area of 207,112 square meters and a height of 51.05 meters. The three floors above ground (partially equipped with a mezzanine) account for 128,369 square meters and the two floors that are partially underground account for 78,743 square meters. The building offers conference space, banqueting space, and multifunctional facilities. These three main programs stack up in three levels above ground, involving a banquet hall on the first floor with a height of 16 meters, a large multifunctional hall on the second floor with a height of 16 meters, and a main conference hall on the third floor with a height of 18.45 meters.
The design of the facade of the Xi'an Silk Road Conference Center applies an abstract and straightforward strategy for inheriting and translating traditional Chinese architecture. Positioned in front of a high, transparent concave retreating curved glazed curtain wall, the upper and lower parts of the longitudinally symmetrical crescent-formed cornices are linked by 24 groups of suspended slender steel columns. They form an iconic image that is at the same time modern and classic, grand and refined, and solemn and elegant.
The design attempts to capture the essence of Chinese classical architecture. The conference center as a whole has a square and symmetrical layout, with landscape water and sunken courtyards arranged symmetrically to each side of the south, east, and west axes. In addition, the 200-meter-long side building volume is also symmetrical and unified, with four facades. The lower crescent-formed cornices are cantilevered below the suspended column system, and the transparent glazed curtain walls surround the first-floor level on all sides above the podium. These form a spacious shadowed entrance space, creating a picture in which the building appears to float. When people reach the main entrance, located on the central axis, through the bridge above the landscape water, they experience a sequential space full of a sense of ritual. Moreover, the composition of the ascending square base, the upper and lower crescent cornices with stretching contours, and the rational and regular columns was guided by a balanced and harmonious sense of proportion, which reflects the inheritance and contemporary expression of Chinese classical architecture.
The construction of the conference center accommodates a dialog between the purity and the complexity of the building:
- the pure and grand architectural space is in dialog with the complex banqueting and conference functions and circulation systems;
- the pure facade form is in dialog with the complex layout of each floor;
- the pure 200 m × 200 m above-ground column-free structural system is in dialog with the complex seismic load system;
- the refined interior decoration finishes are in dialog with the complex mechanical and electrical supply systems.

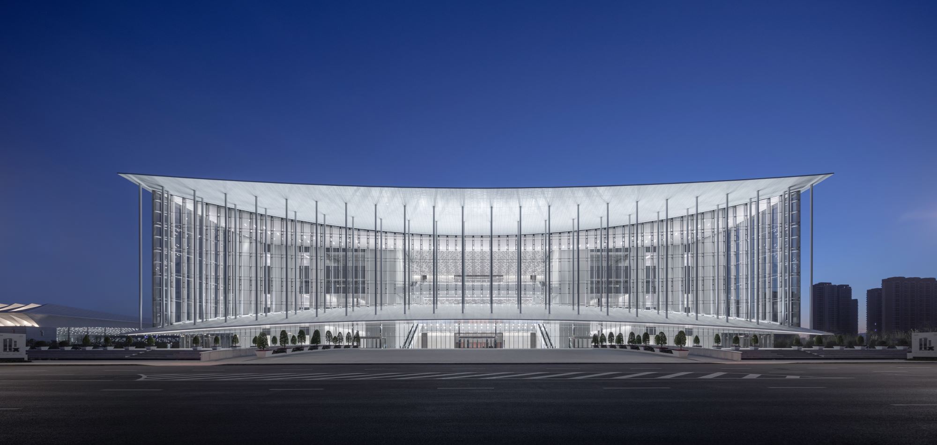
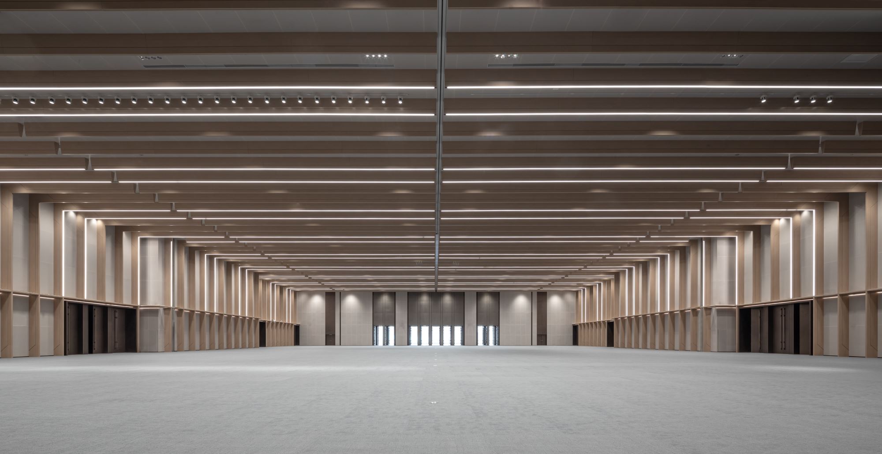
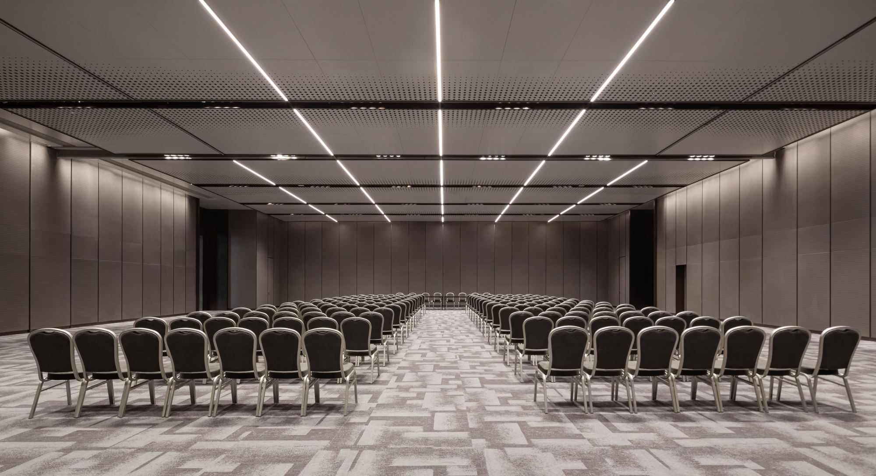
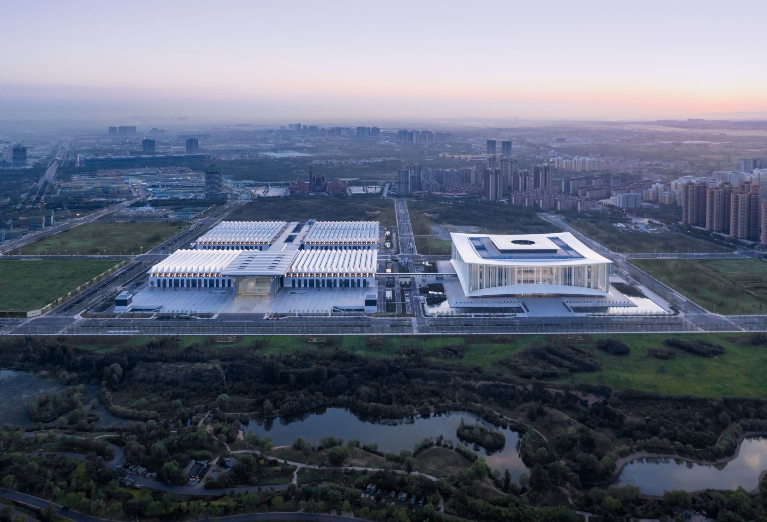
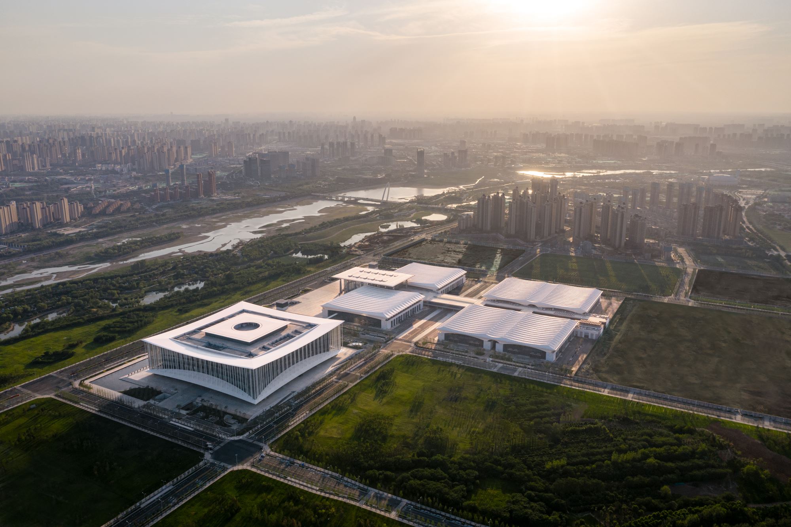
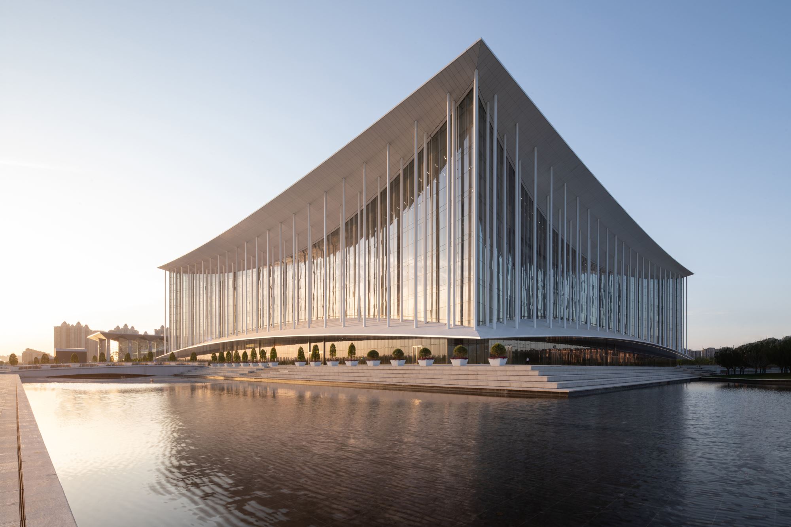
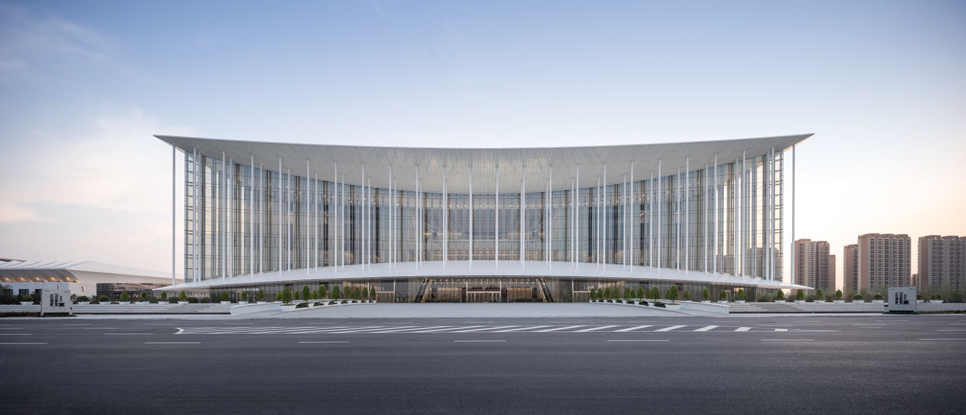
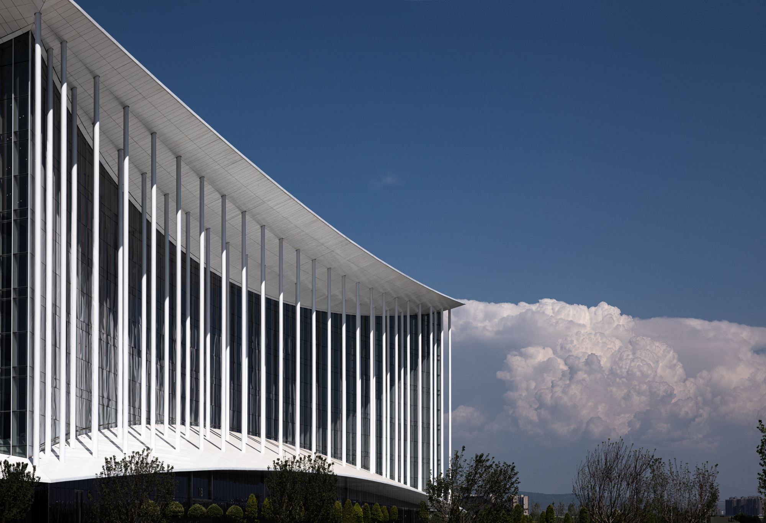
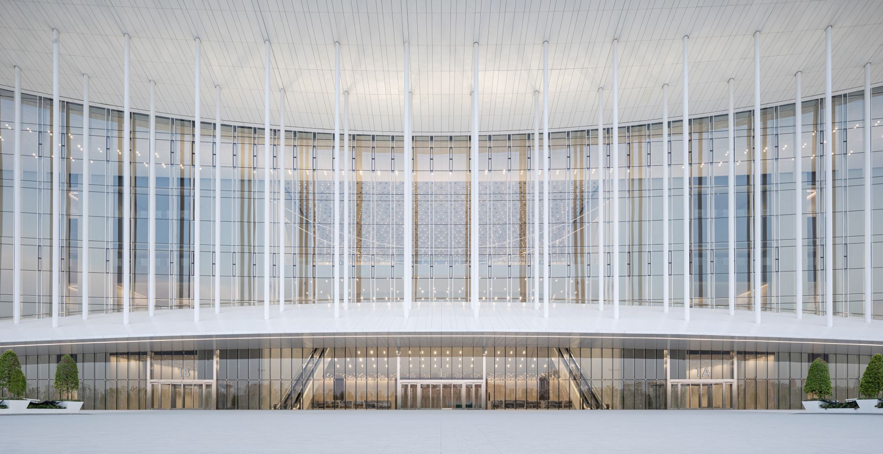
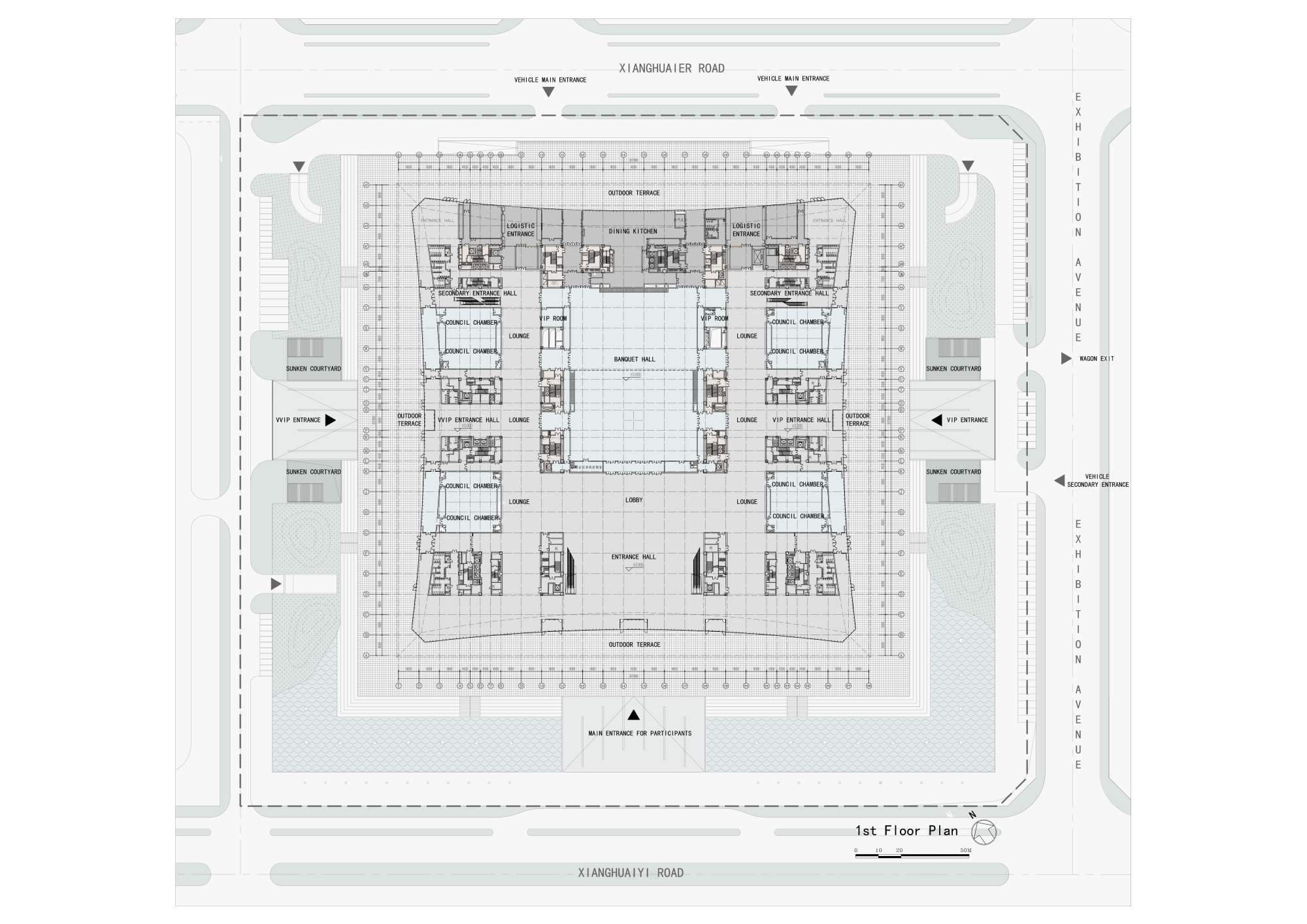
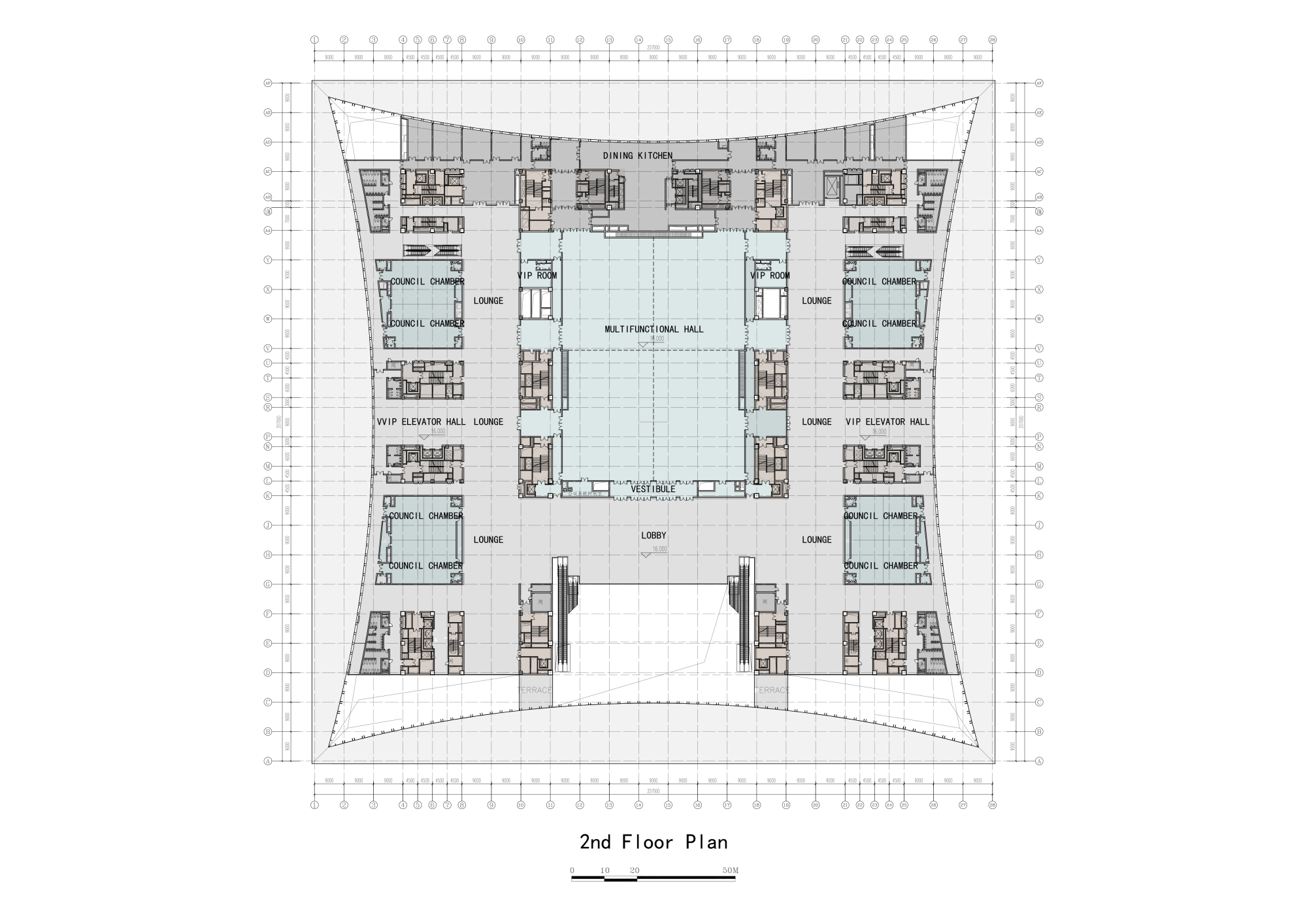
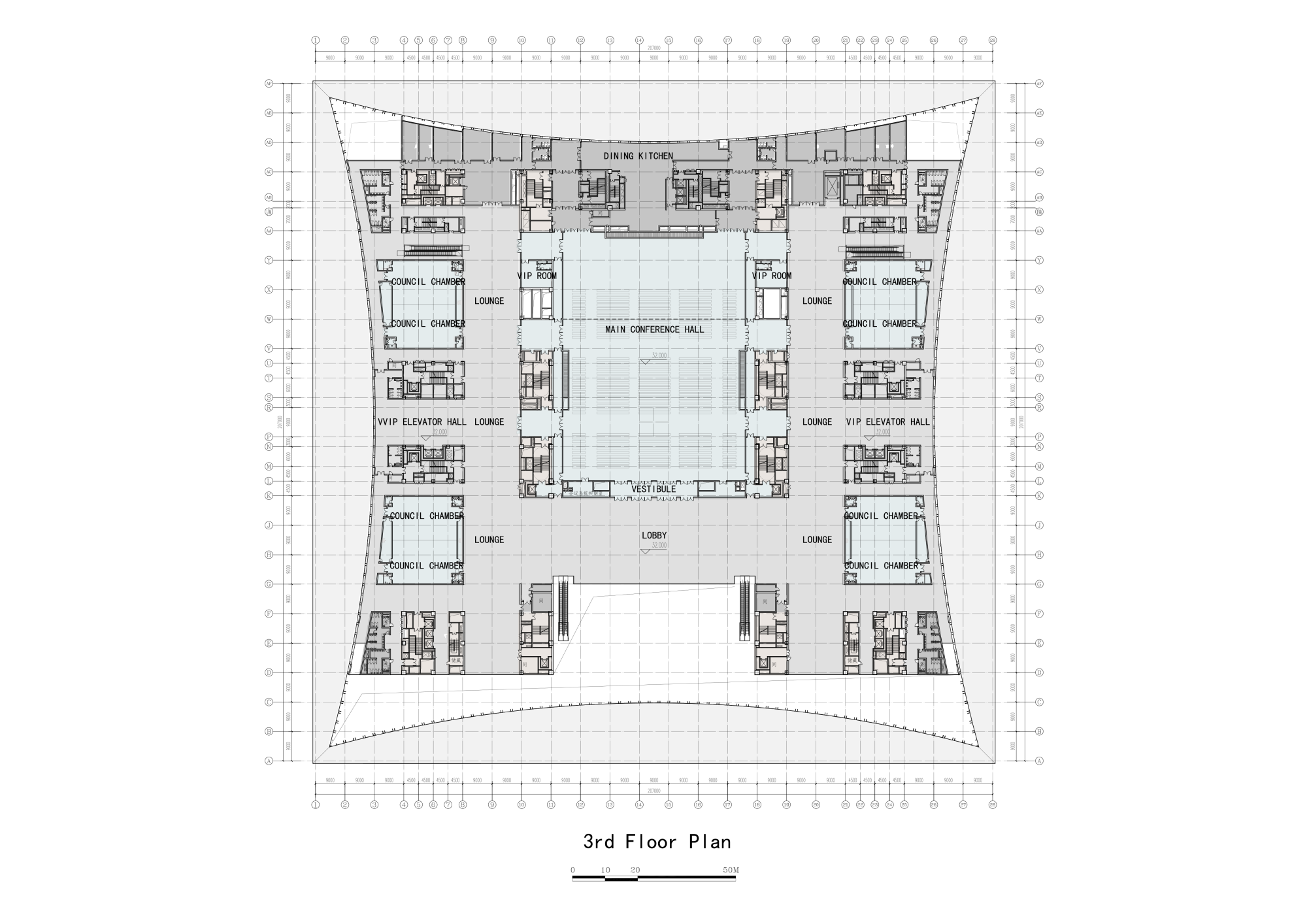
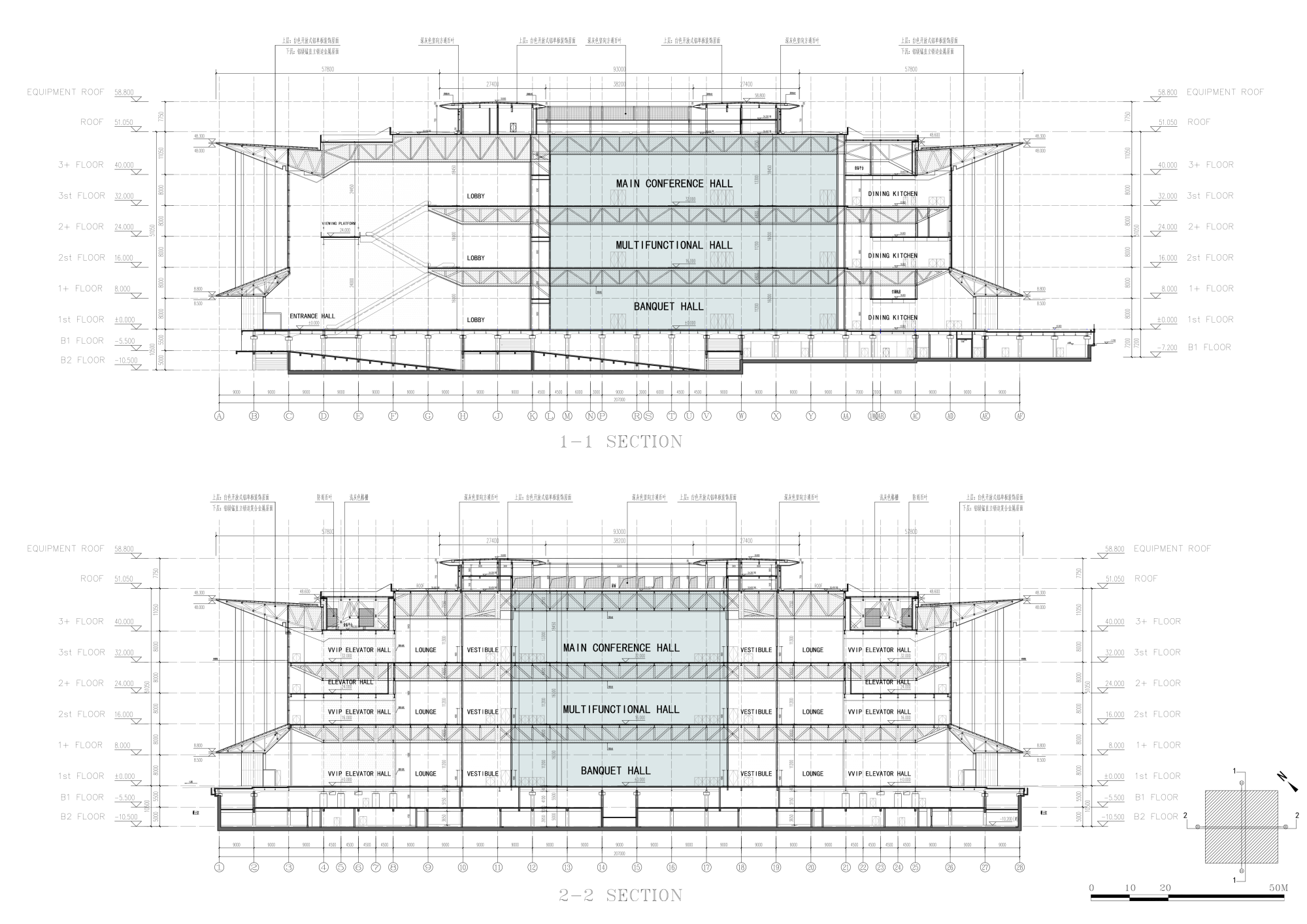



 loading......
loading......