Architects: KE Chunjian, LIU Yong, YU Lei, GAO Wen, RANG Shanshan, SHAO Jie, LIAO Junyan
Structural Engineers: ZHONG Jianmin, YANG Zhengyou, WU Yuying, ZHANG Zhenglei
Civil Engineer: ZHONG Wenbin
M & E Engineer: ZHOU Hao
Lighting Engineer: HU Xin
The Yulin Grottoes, known as the sister caves of the Mogao Grottoes in Dunhuang, are a collection of 42 hand-carved caves that contain over 250 Buddhist statues and a staggering 4,200 square meters (45,208 sq. ft.) of colorful murals. The name yulin is derived from the elm trees that line the banks of the river, which endow the area with a picturesque environment for the grottoes that punctuate the cliff-faces on either bank.
The project is part of the overall program to upgrade the site’s protection facilities and is intended to prevent geological disasters, showcase the historical environment of the Yulin Grottoes, and accommodate the necessary functions of visit and administration in a better manner. To reduce the disturbance to the grottoes’ environment, which is considered an integral part of their heritage, all unplanned later constructions inside the protected area have been demolished and all new constructions are allocated away from the cave area. To minimize the volume of each building, the new constructions include three buildings: a reception building, an office building with ticket inspection, and a dormitory building with a canteen.
The reception building and office buildings, one near the top of the cliff and the other near the bottom, are located at the north end of the cave area where tourists start their visit. To reduce the visual impact of the building volume, the roof of the reception building is covered with earth, which helps to integrate the building volume into the cliff. A slit from the top of the building suggests clear and non-optional access to the caves for tourists. The passageway that open on one side of the reception building gives tourists the possibility to overlook the entire cave area and understand the heritage environment of the Yulin Grottoes.
The office building was conceived of as a “bridge” over a gully. Under the building is a drainage channel for floods during the rainy season. Inside the building is space for offices and ticket inspection. Above the building is an exit path for those who have finished their visit. Except for the exit path, the roof of the building is also covered with earth as an extension of the cliffside slope to reduce the visual impact of the building volume. The existing paper-burning tower serves as a visual connection between the reception building and the office building, so the buildings are well-connected with the heritage environment.
The dormitory building is located on the south end of the cave area, which few tourists will reach, and includes staff dormitories, research staff rooms, a reading room, a canteen, and a kitchen. The building takes advantage of a small site that has been flattened on the cliffside slope and makes the building volume like a patch on the cliffside slope. The entrance to the building is formed in combination with the curved internal driveway, which also serves as a background for the original stupa.
The impact of the new constructions on the heritage site and its surrounding environment has been minimized by splitting the new buildings into small volumes, concealing the building volumes into the cliff, and using material textures similar to the cliff for exterior walls while providing more convenience to the function of protection, visit and administration.

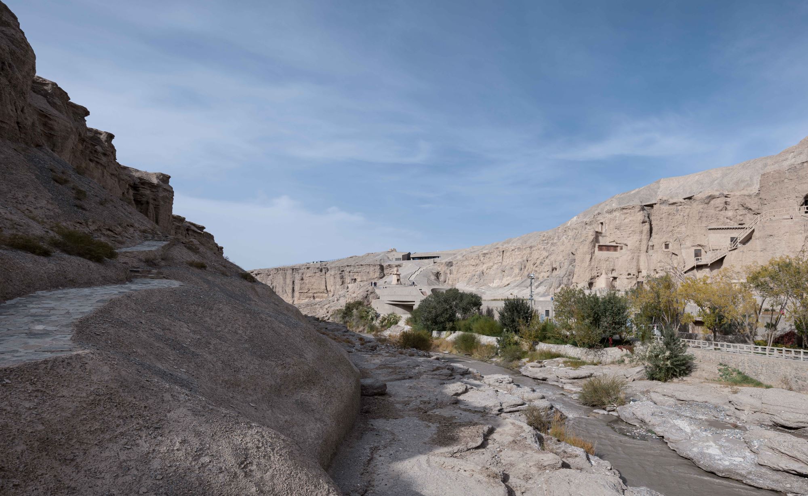

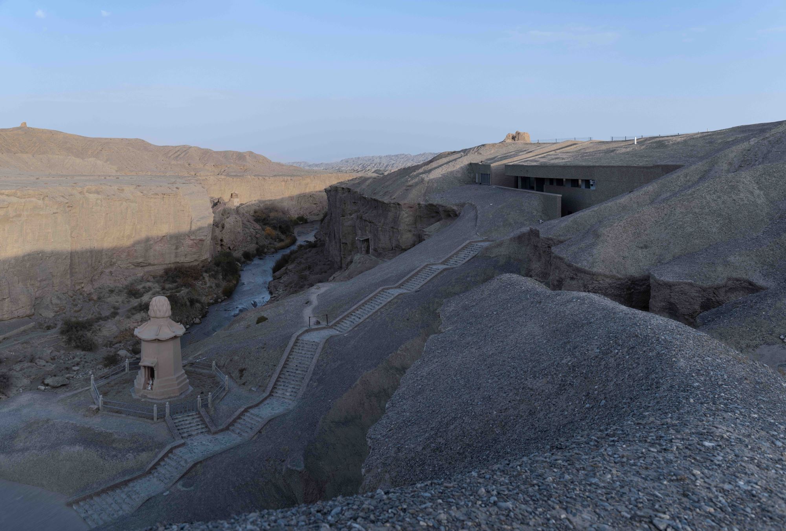
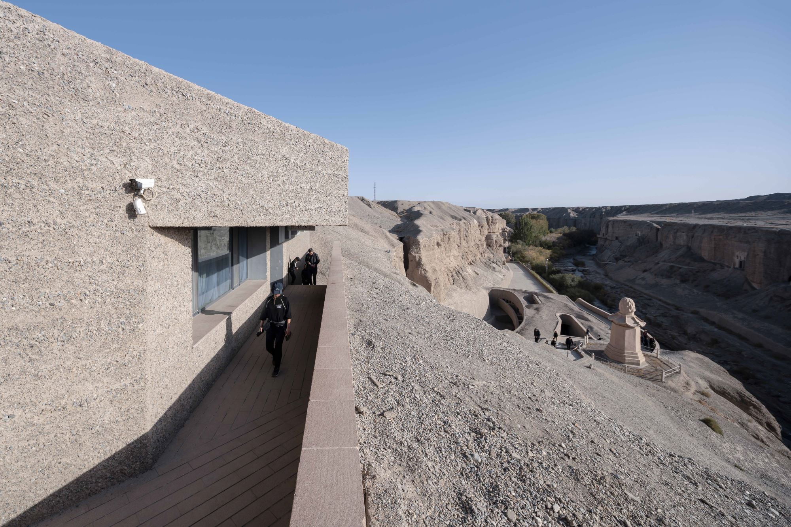
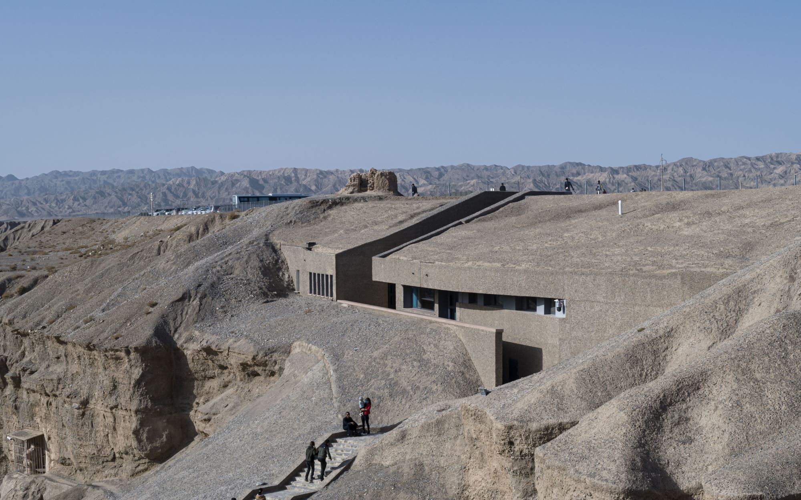
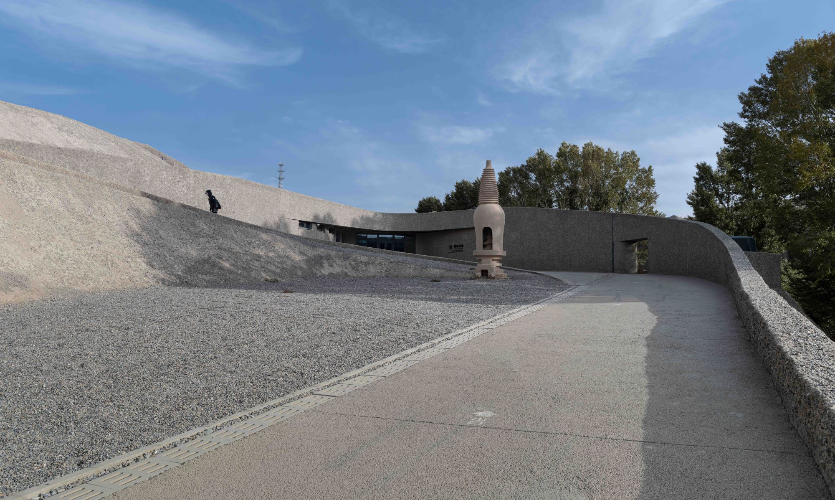
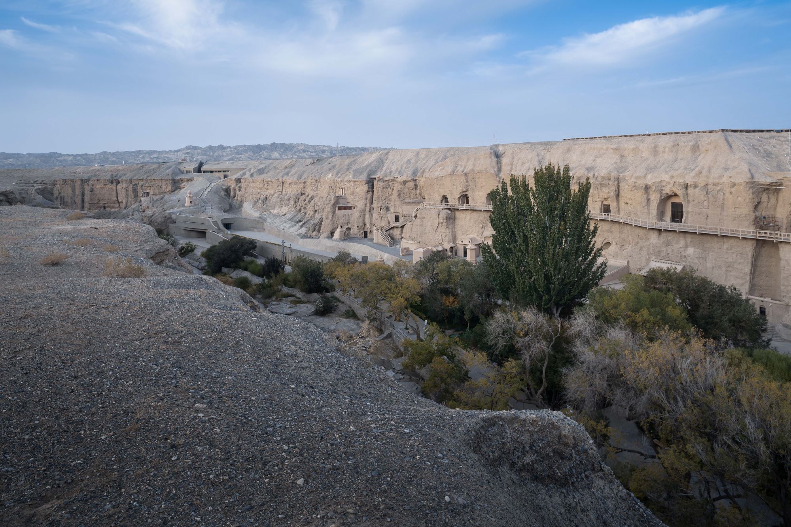
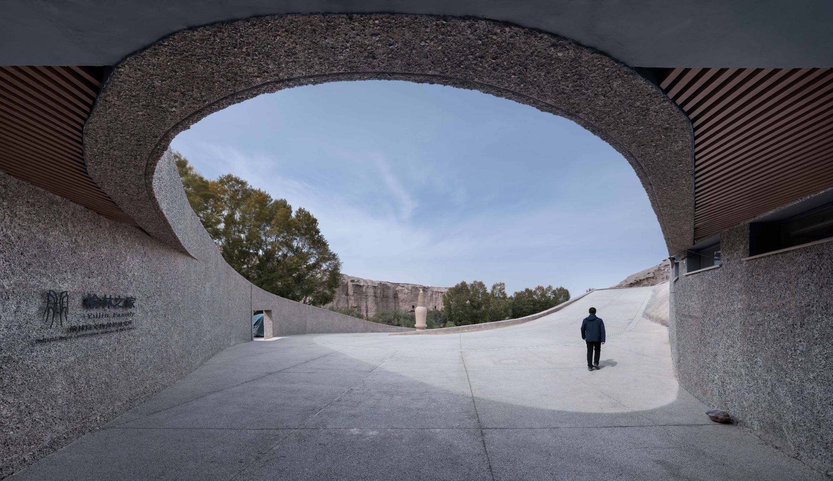
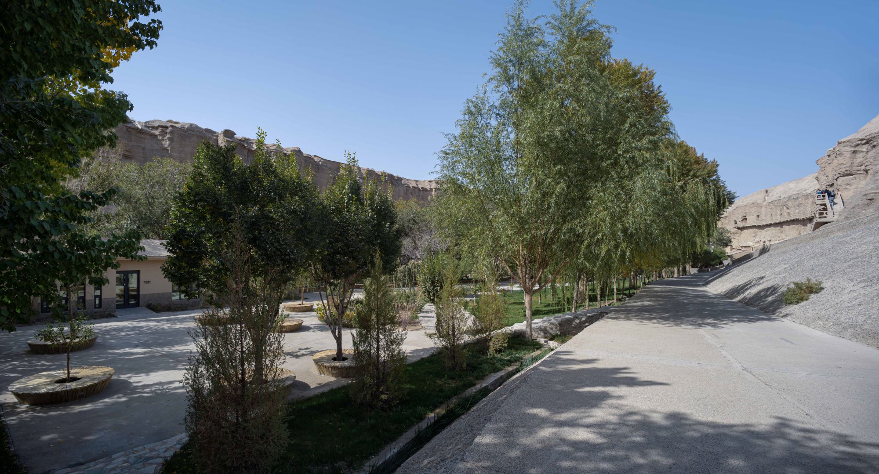
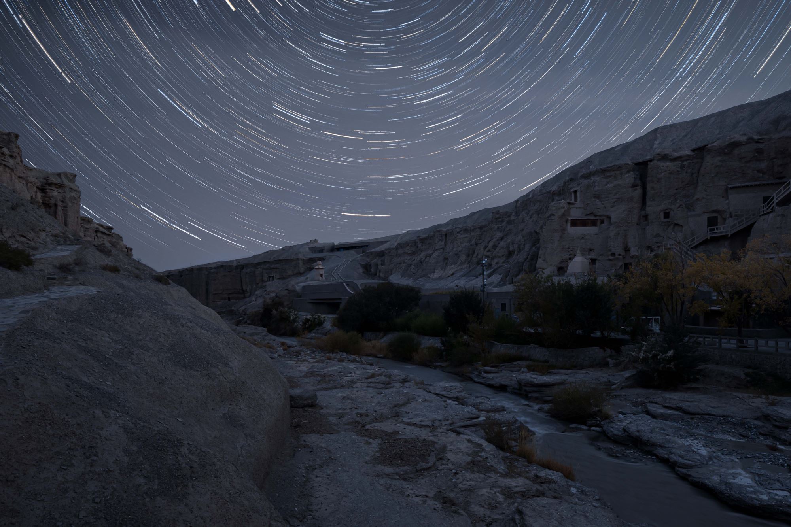
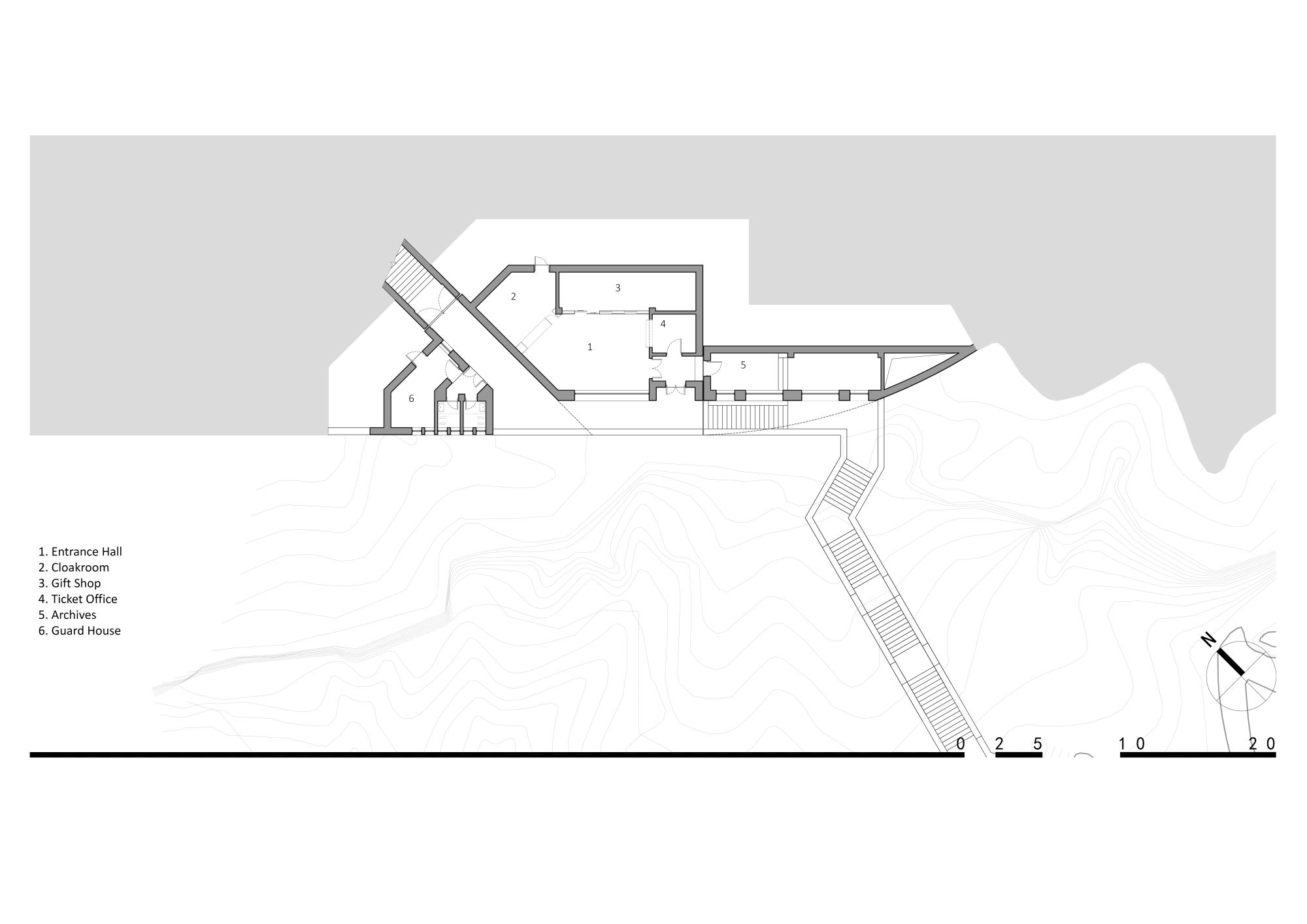
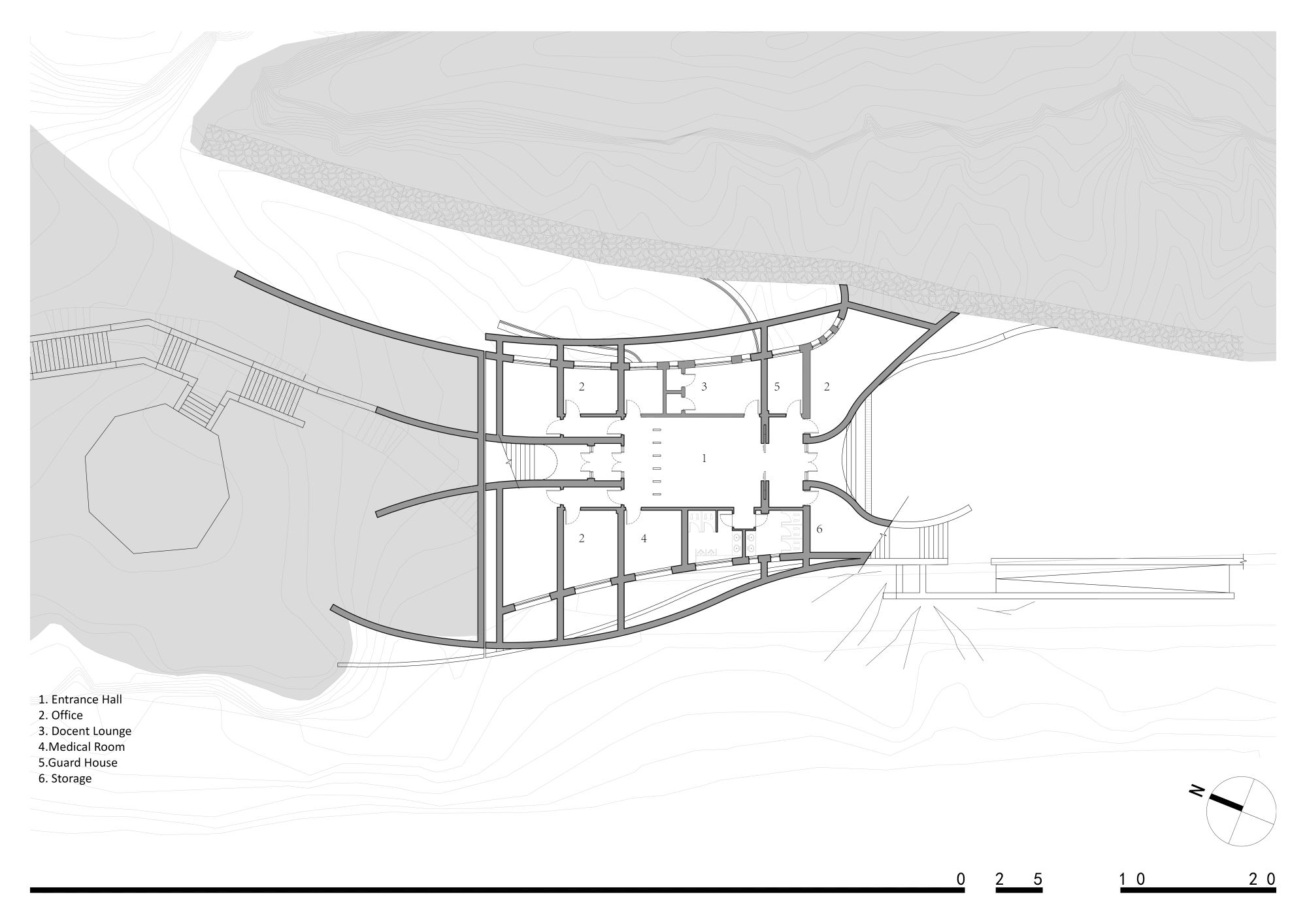
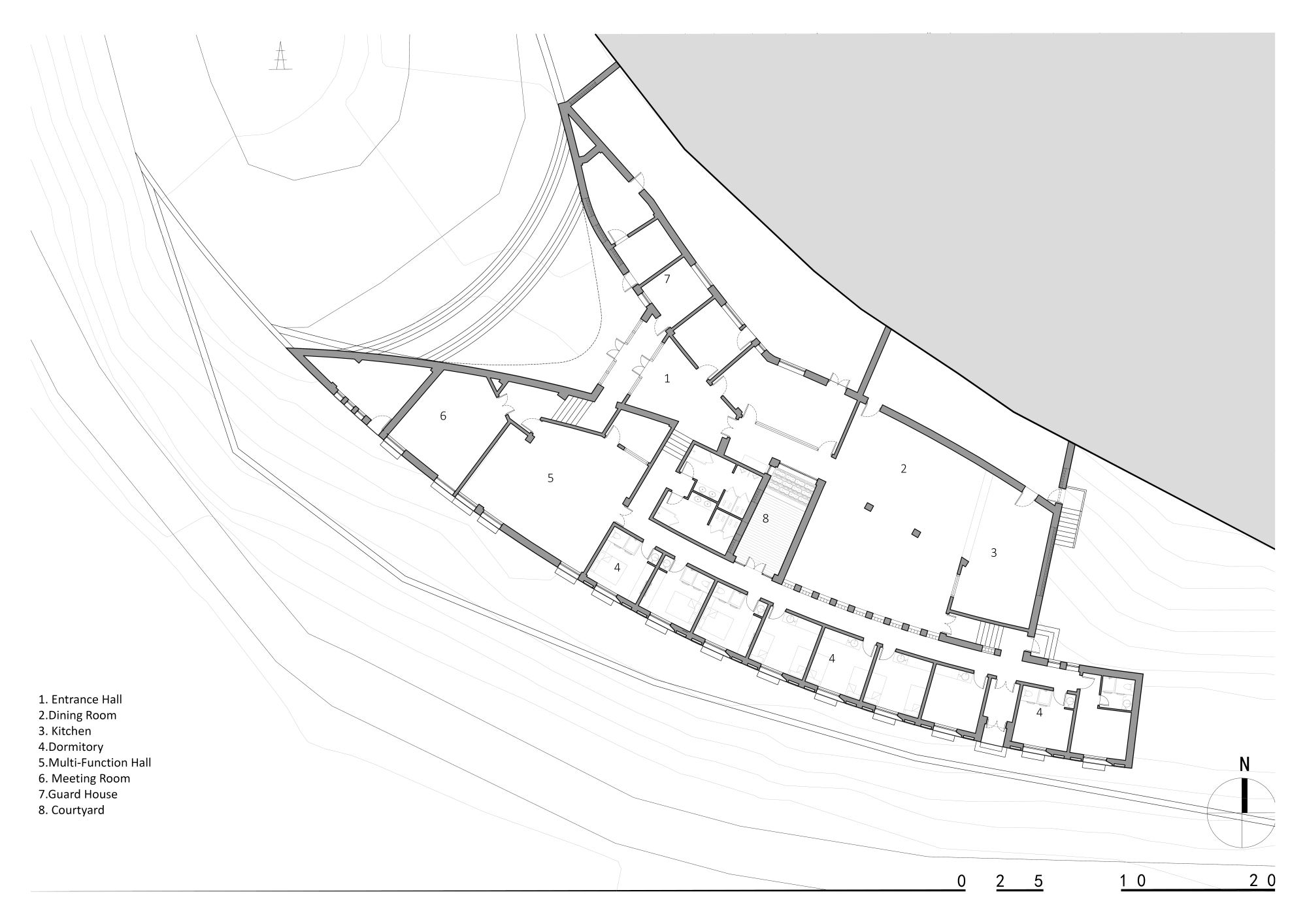



 loading......
loading......