Category A-1: Single Family Residential Projects
Honorable Mention
Award credit: Choi Hong Jong
Location: Seongnam-si, South Korea
Photography: Kyungsub Shin
This project is located in the residential complex of NamSeoul Country Club, South Korea. This residential complex was built over thirty years and all homes here enjoy reliable security that ensures up-to-mark crime prevention that goes well beyond the scope of luxury homes. The location of the house, known as Myeongdang—meaning great location in English—befits the overall image of the building and site, which present the appearance of a luxury residence.
The design of the house is inspired by the owner’s requirement for a “quiet” house, as well as the look of the site, recalling an old Korean expression, Gumeebullu Hwaeebulch 검이불루, 화이불치, which loosely means “It is simple and humble, but not shabby, and impressive and glamorous, but not extravagant.” This expression is often used to describe the culture of the ancient Korean kingdom Baekje (18 BCE to 660 CE) or when comparing the ancient Korean kingdoms of Goguryeo (37 BCE to 668 AD) and Silla (57 BCE to 935 AD).
The sentiment is also iterated in traditional Korean architectural aesthetics: In the narrow toe-kan (a house with multiple facades or sides, both edge space) between the taesil (Placenta Chamber) and yeolju (Colonnade) of the Main Hall of Jongmyo Shrine, Seoul, South Korea, there are no ornate dancheongs (traditional multicolored paintwork on wooden buildings) and sculptures; instead, a solemn and sacred atmosphere resides. The roofs of Haeinsa Temple in Gayasan National Park, South Gyeongsang Province, South Korea harmonize with the surrounding mountains, striving to attain the highest degree of perfection—and therein lying their elegance.
The previous building on the site tried to add value to its frugal beauty, but that did not come through quite as well. This was, therefore, carefully considered throughout the design process, from appearance to functionality, modeling, structure, and material utilization, which also affected the cost of the rebuild. The result translates to a simple mass without decorations, with white stones, continuous elevations of the same scale in all directions, proper internal and external functions, a frame construction with opening to the horizontal, and the careful sizing of each space. The relationship with the street was also considered, which also affected the house’s design. The beginning of the house starts from the 8-meter road on the east side. The yard is located on the southwest side, considering the view and the direction of the house, and on the east side, one volume is placed perpendicular to the road, where the first floor of this volume becomes a parking lot with pilotis. The upper floor is a bedroom mass without openings and another floating mass is open at a suitable level with the yard.

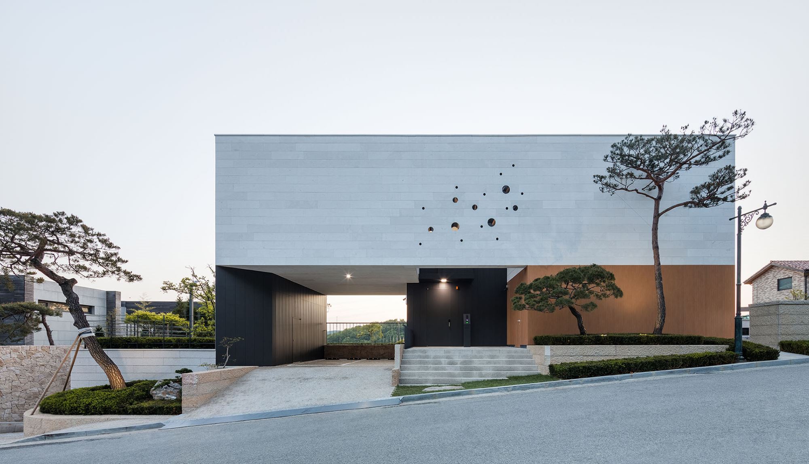
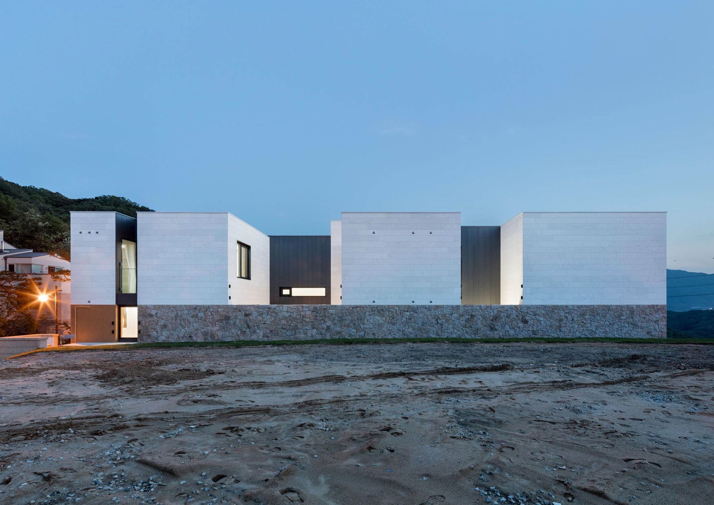
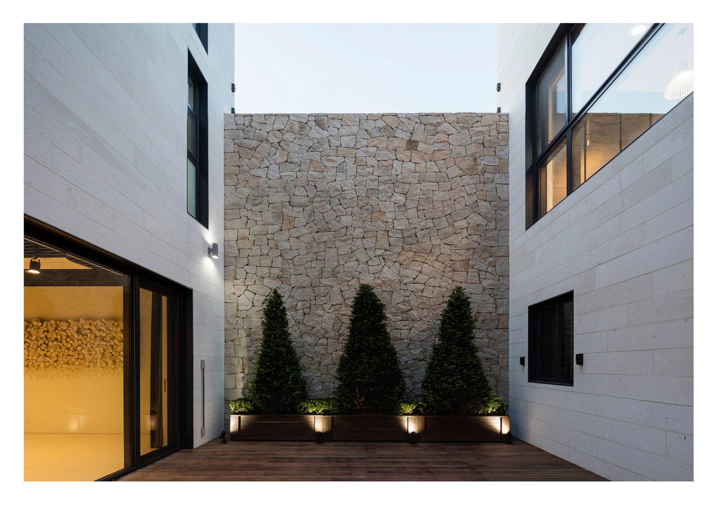
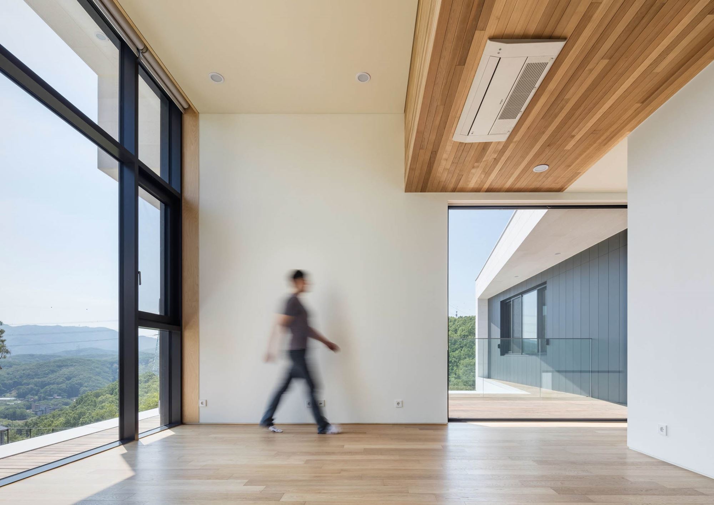
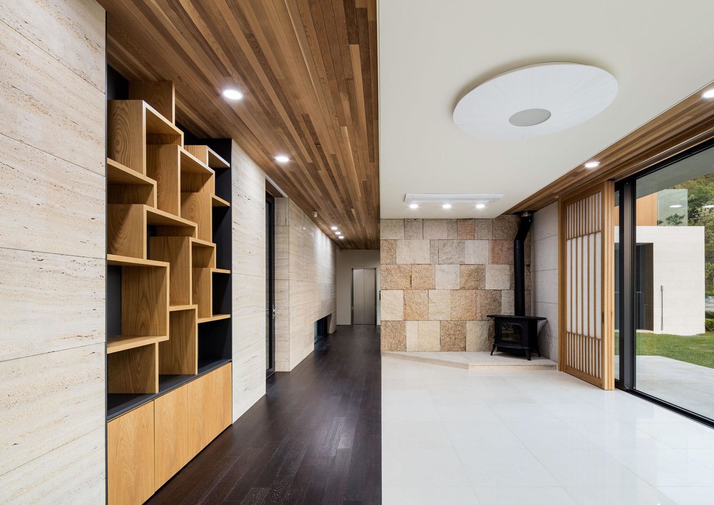
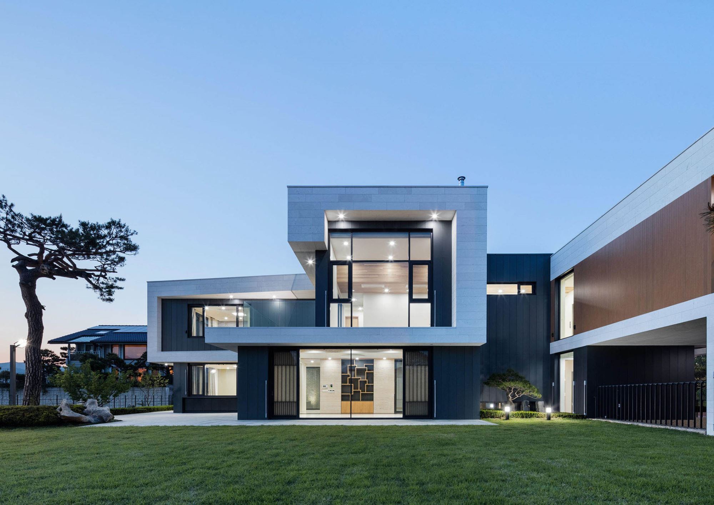
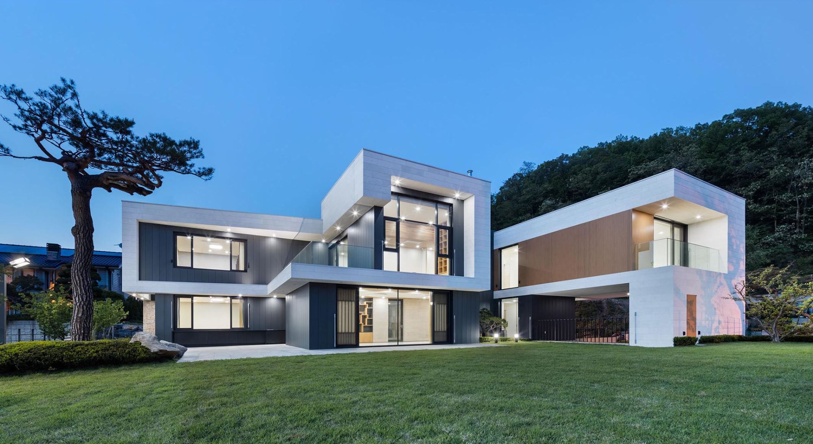
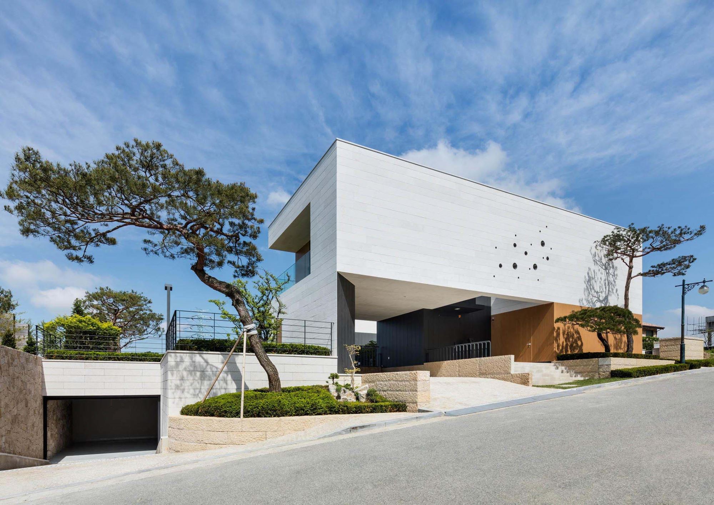
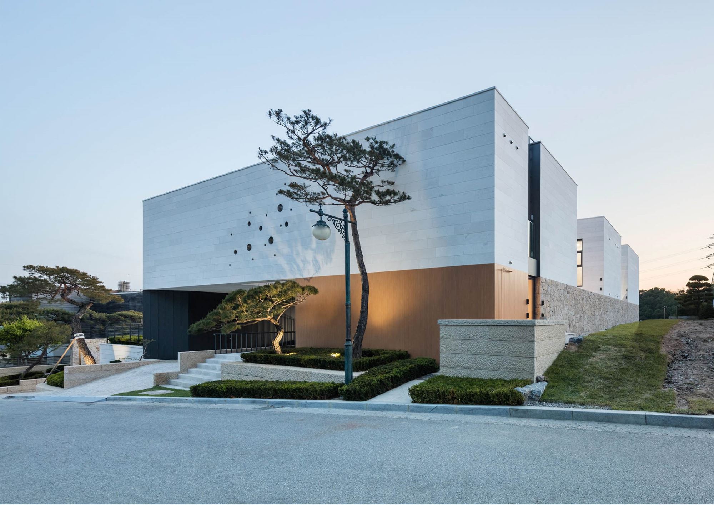
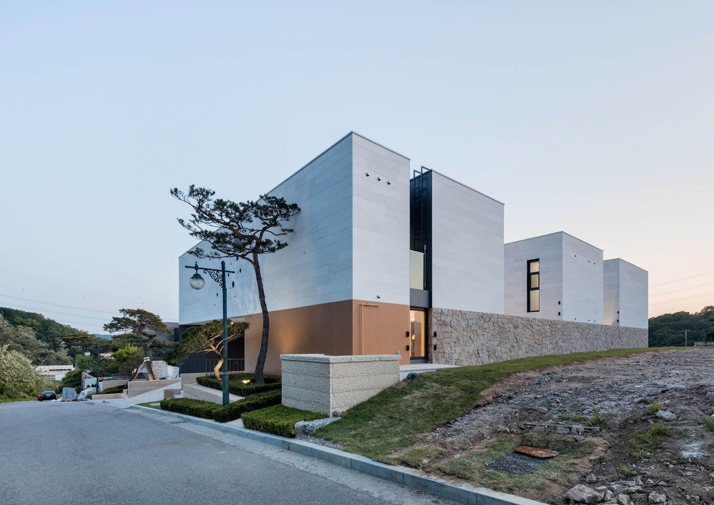



 loading......
loading......