Category B-1: Public Amenity Commercial Buildings
Honorable Mention
Award credit: Xu Quansheng and Zhang Hao/Beijing Institute Architectural Design, OMA
Location: Beijing, China
Photography: ArchExist, Fu Xing
The new Tencent Beijing Headquarters in Zhongguancun Software Park, Beijing, China, gathers all employees from several buildings across Beijing into this one 334,000-square-meter location.
The new headquarters’ volume and holistically arranged flexible internal spaces serve to enhance cohesion and communication among employees working in the building.
The building’s design displays a concept that is tailored around environmental protection and employee solicitude. Two detached buildings are set in a garden, covering a site area of 7.75 hectares. The main building is designated as the office and R&D facility, while the other is planned as an outbuilding to contain the main building’'s energy supply. Measuring 36 meters high, the main building has a simple external appearance. This squareshaped floating volume houses seven floors and stretches out horizontally, with an exceptionally large 180-by-180-meter floor plan.
Three entrances are defined by cutting off the bottom corners of the volume’'s northeast, southeast, and southwest sides. The façade of the building is composed of a standard-unit glass curtain wall, vertical louvers, and a standard-unit metal-plate curtain wall. The main part of the interior space sets the open office area, which is zoned into a three-by-three grid. Each zone is able to function independently with its own core.

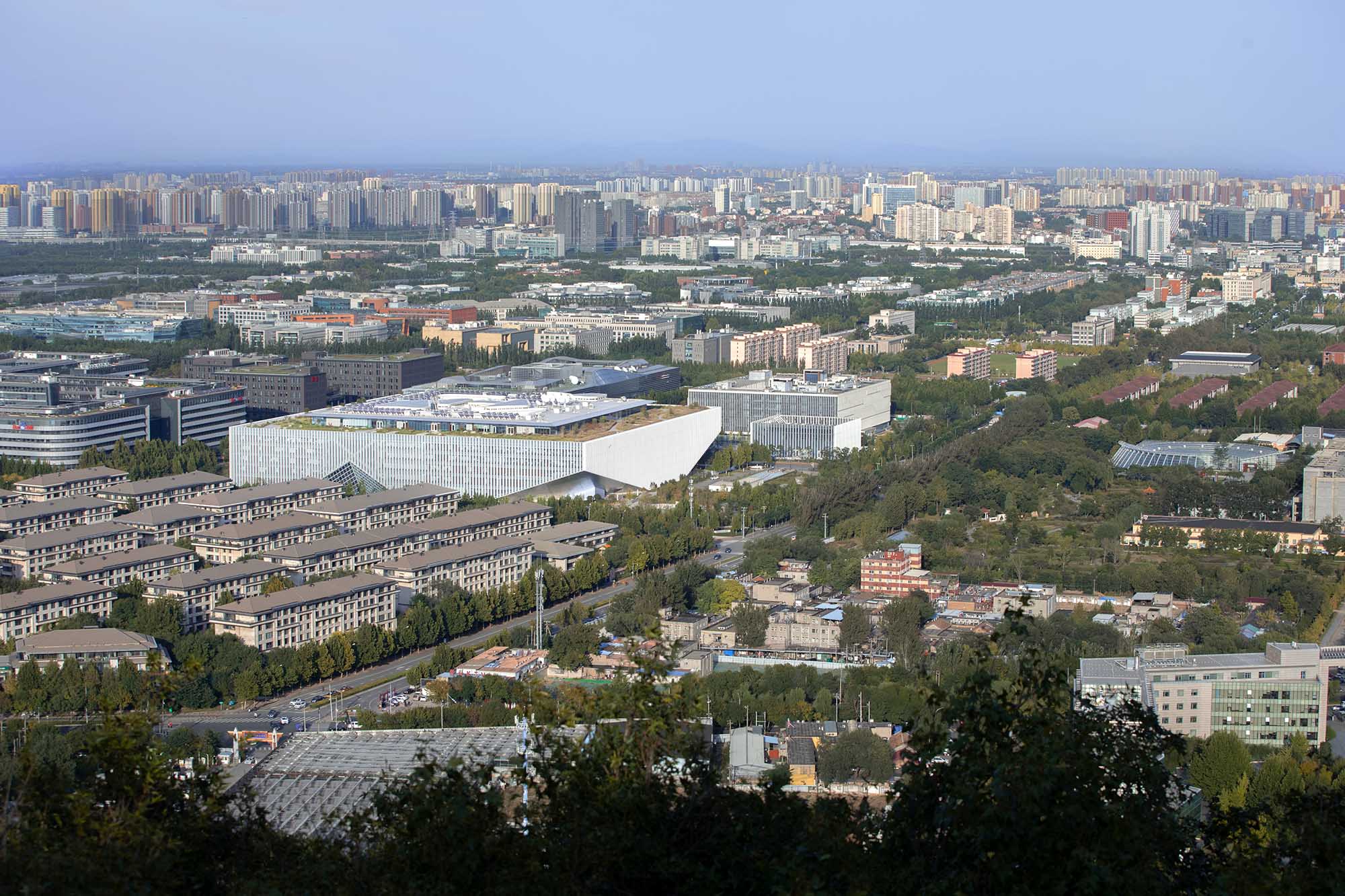
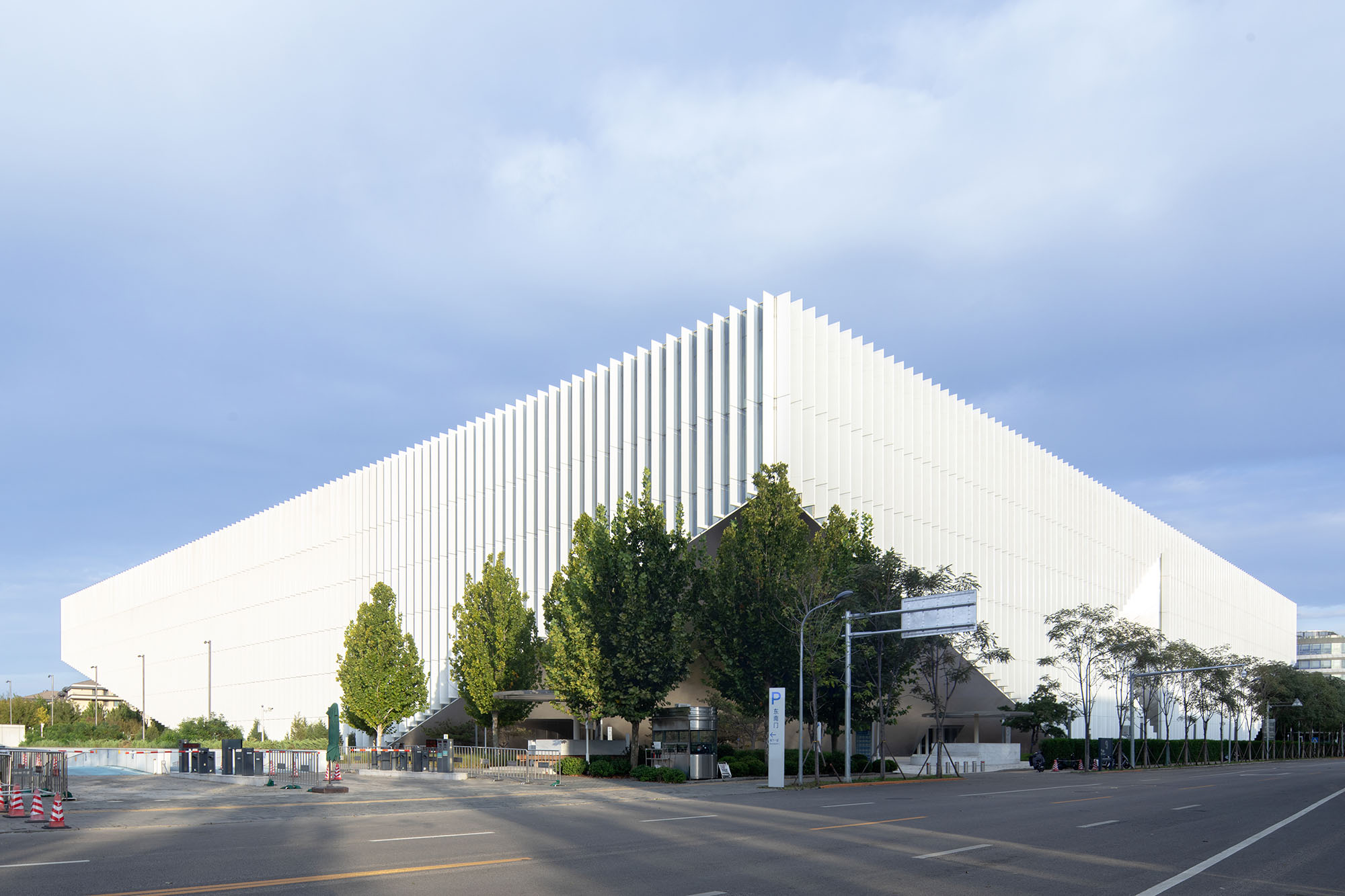
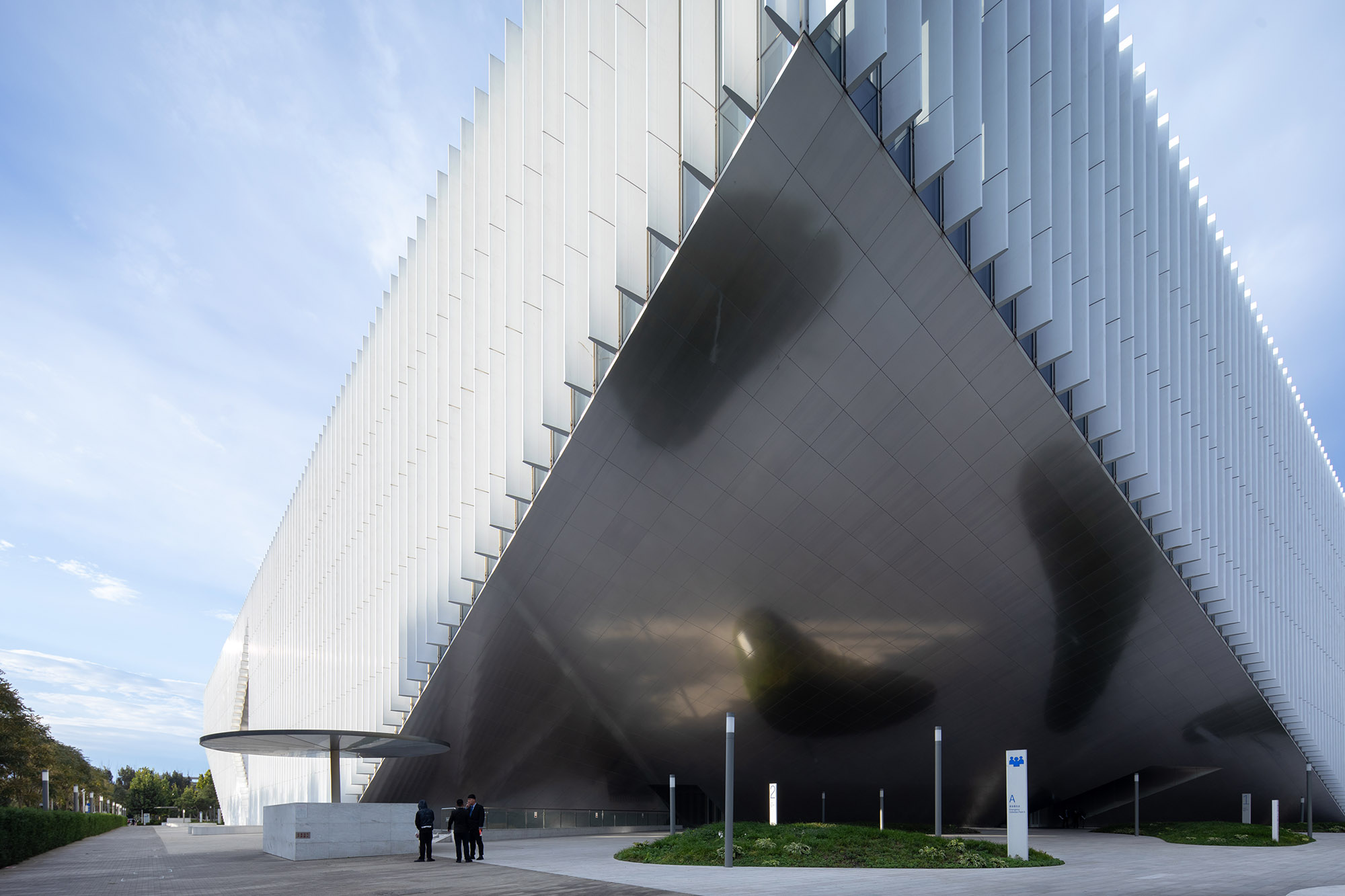
.jpg)
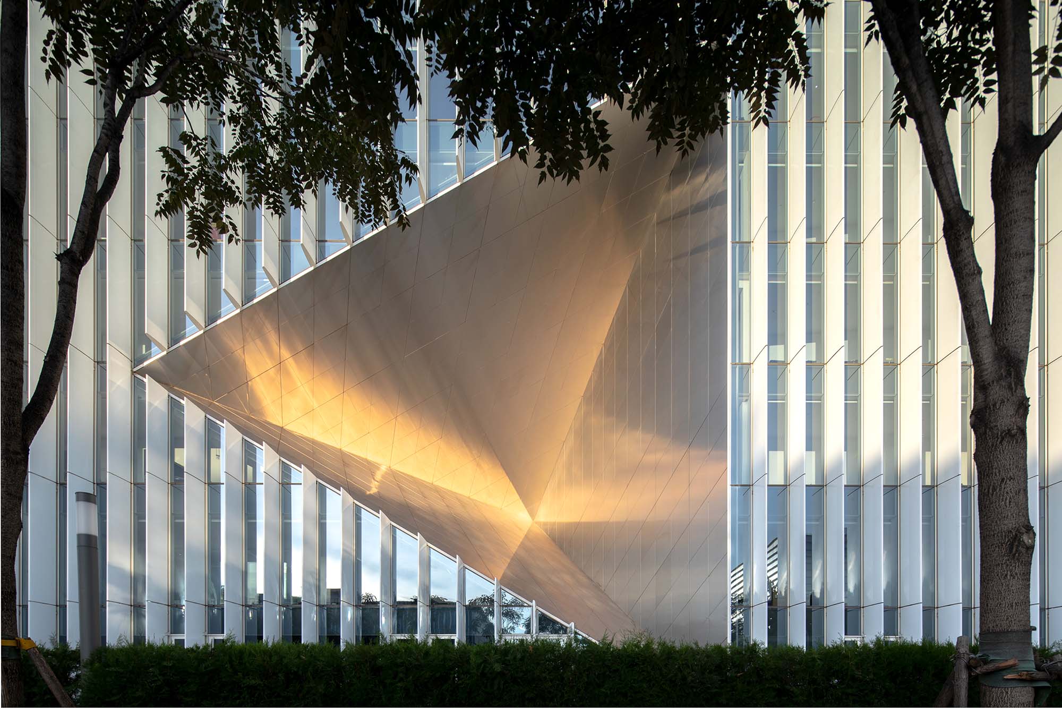
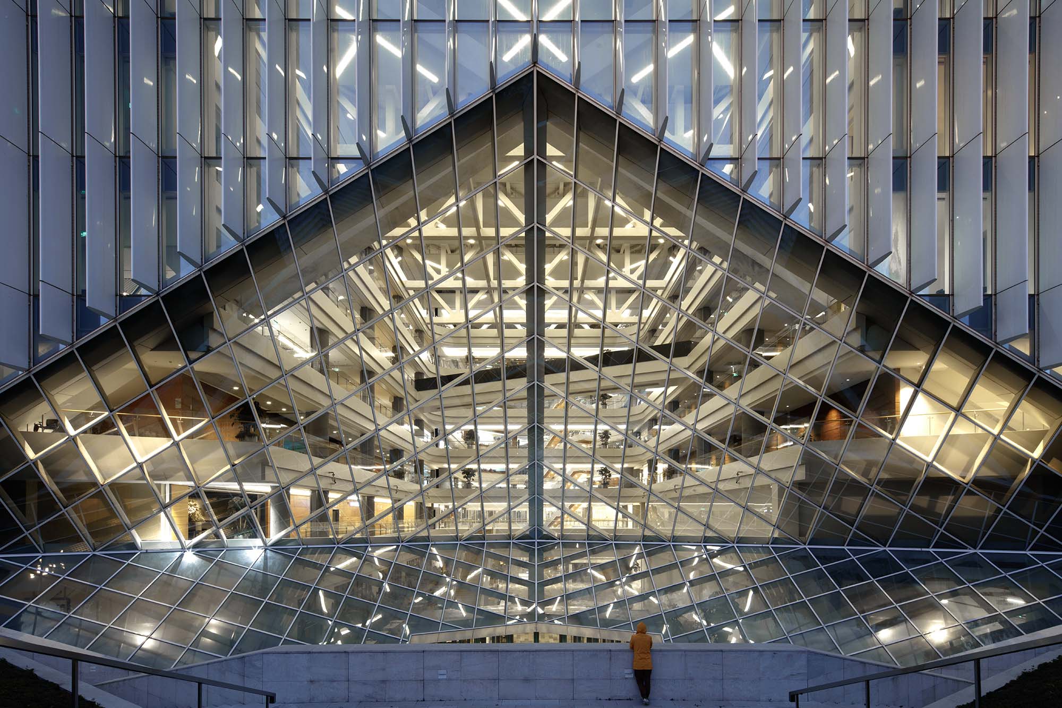
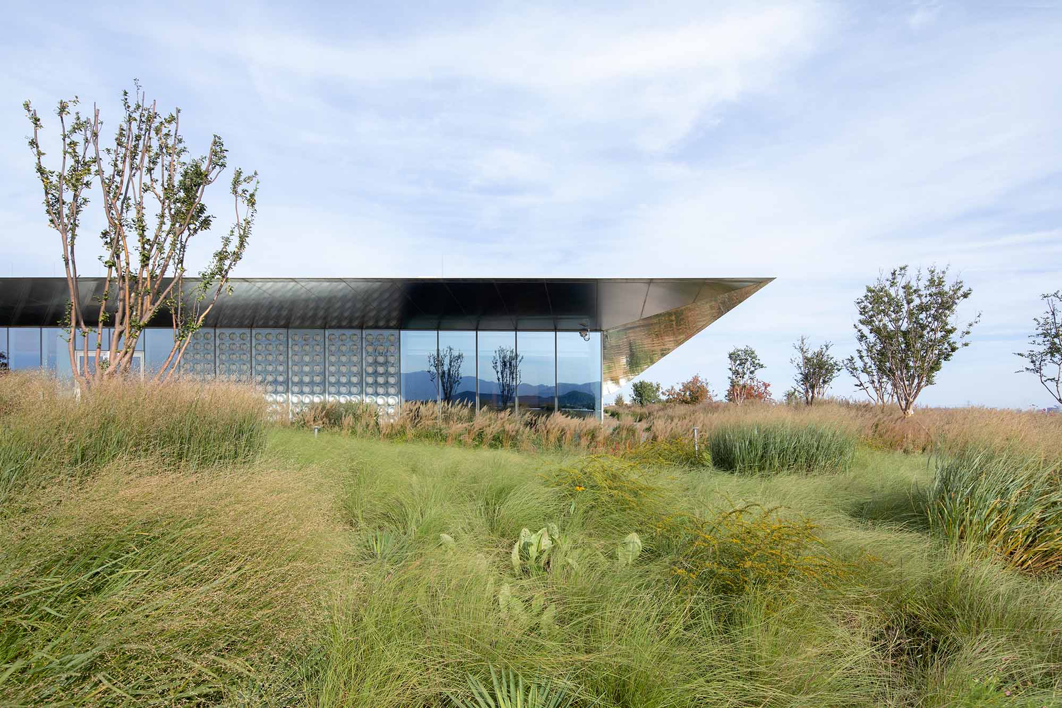
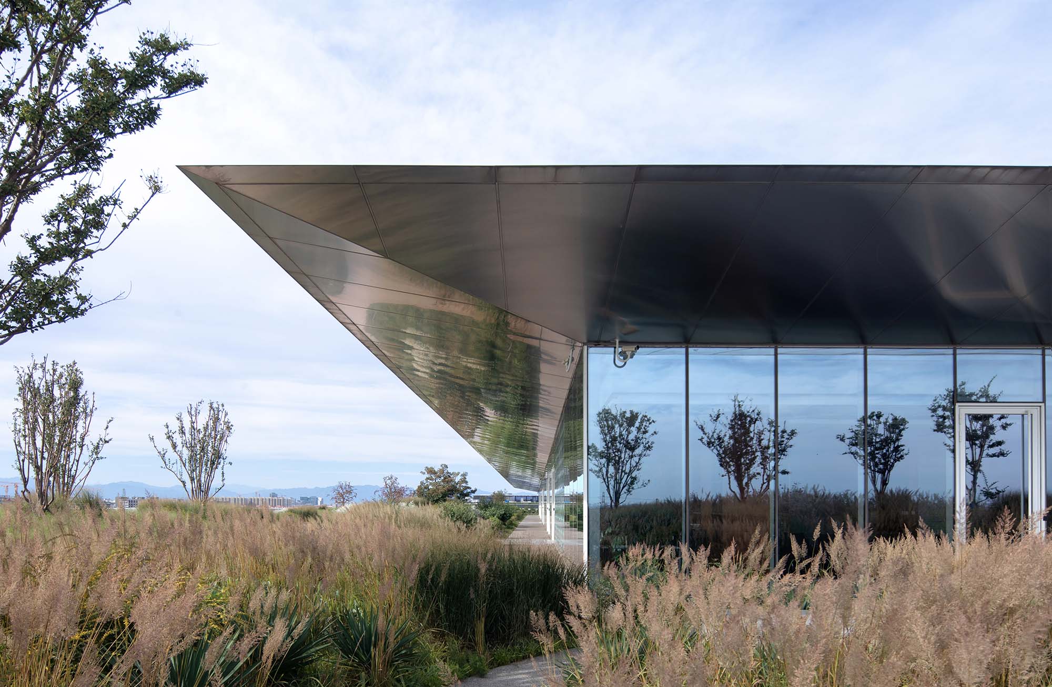
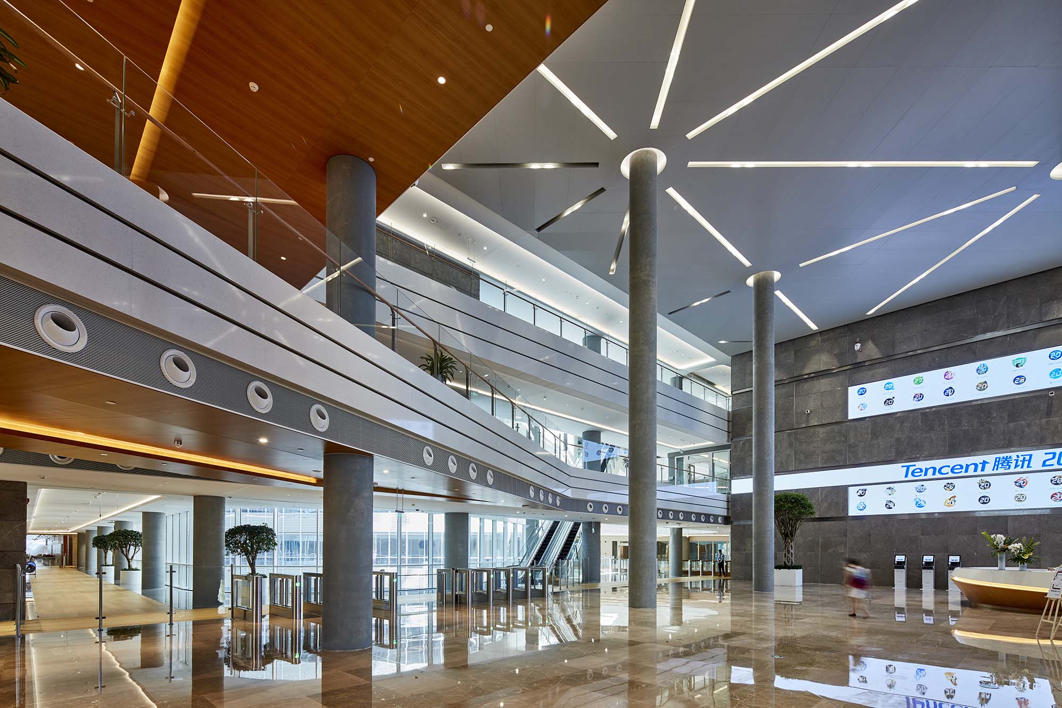



 loading......
loading......