Category C: Industrial Buildings
Gold Winner
Award credit: Jianxiang He, Ying Jiang
Location: Foshan, China
Photography: Zhang Chao
This renewal project of Duichuan Tea Mill, an old tea mill in Duichuan Village, Guangdong Province, China, involved multiple parties that included two funders, the project owner (a local enterprise), the local town government, two users, the original tea mill managerial team, a cultural branding operator, and the architect.
The old tea mill established in the 1950s had fallen into disrepair as the demand for tea declined in the early twenty-first century. The regeneration of Duichuan Tea Mill consisted of three operations: First, the restoration of the tea planting; second, the implantation of a stone podium on the periphery of the existing factory; and third, erecting a set of pavilion courtyards on top of the existing buildings.
The stone podium, composed of local black granite, constructs a porous loop that surrounds the three factory buildings. It also redefines the relationship between internal production and natural cultivation and installs terraces in the whole new complex. The pavilion courtyards on top, weaved with bamboo and steel frames, interlinks the three rooftops into a whole, creating a leisure and open roof garden that hovers above the surrounding woods. This rooftop courtyard garden connects to the stone podium through corner staircases. The two implanted structures jointly create an organic public domain, both for staff and tourists and visitors.
Through the construction of the stone podium, the project redefines the relationship between buildings and agriculture/nature, while also shaping three landscape courtyards.
The three existing buildings are respectively enclosed within three courtyards. The first courtyard, opening to the main entrance on the west side, functions as a reception and store; the second courtyard is a tea restaurant; and the third and largest courtyard, features a tea museum on the ground floor and production workshops. The steel-bamboo roof pavilion courtyards, as an elevated landscape park, offer excellent views to visitors as they overlook the lower stone podium and the landscape. The reform project converts the entire building complex into a three-dimensional eco-production and sightseeing complex that is anchored in a tea island.

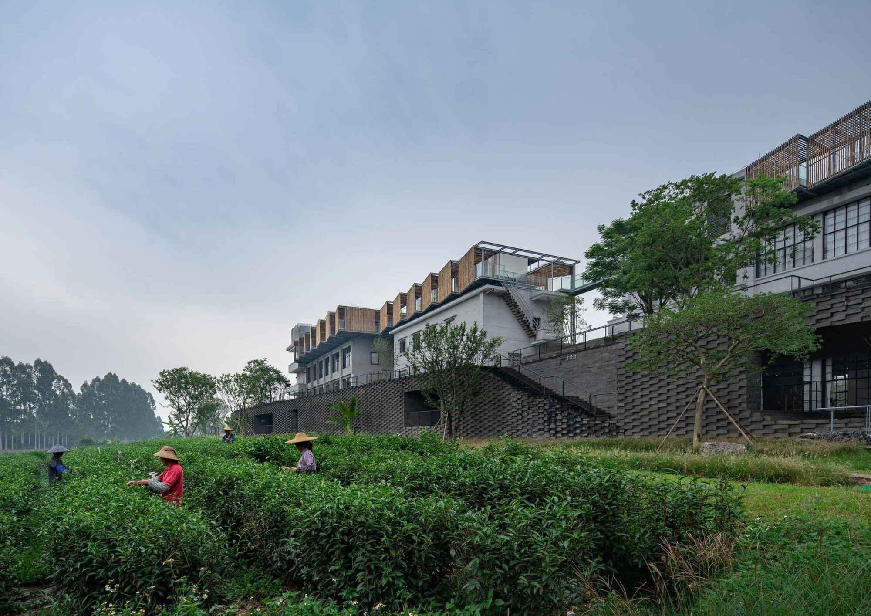
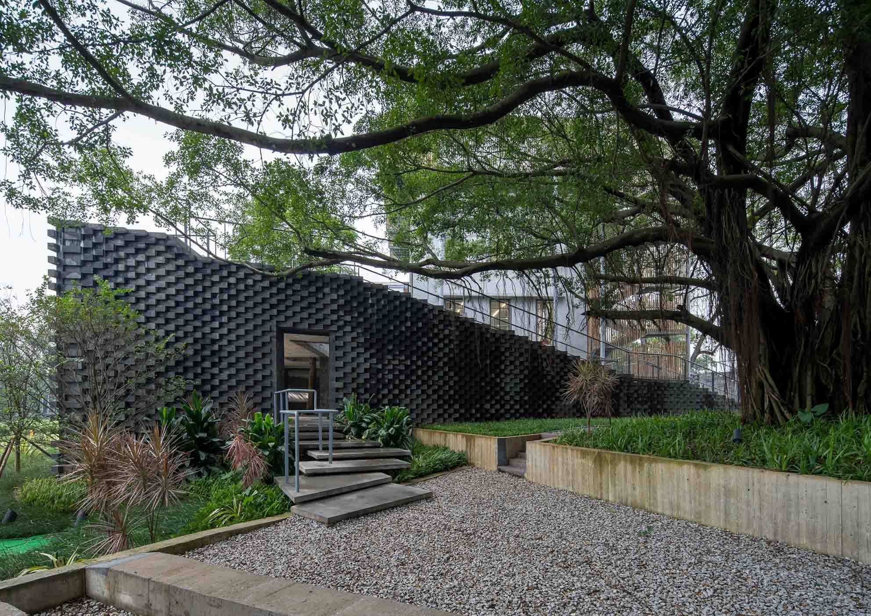
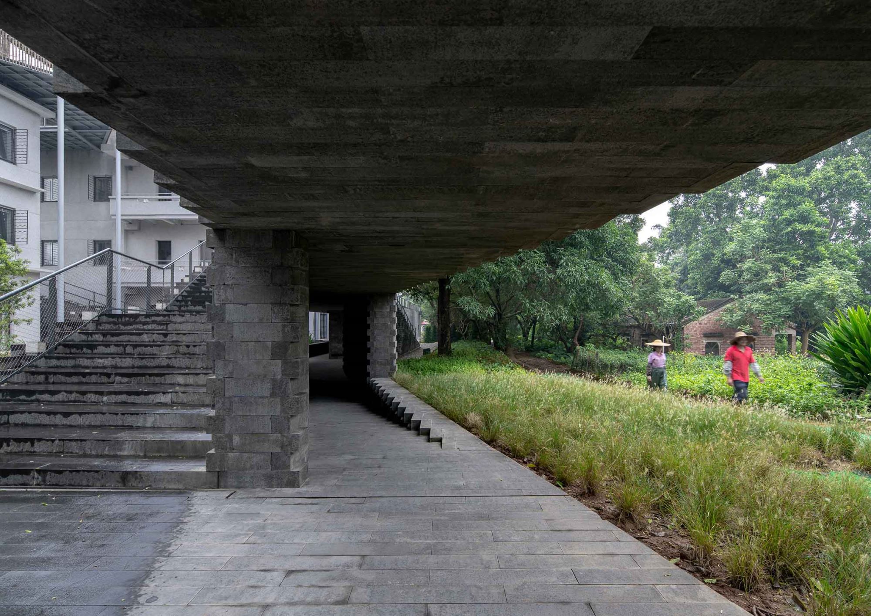
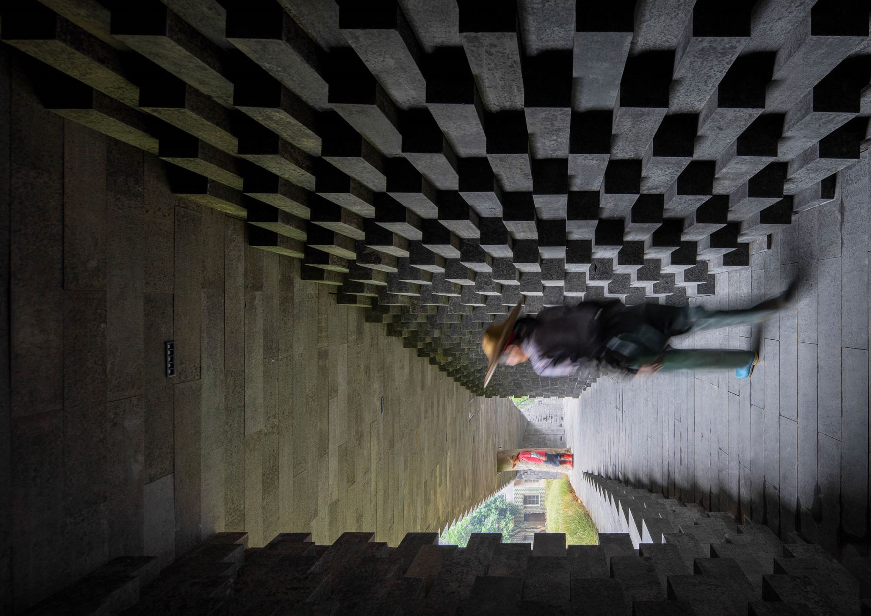


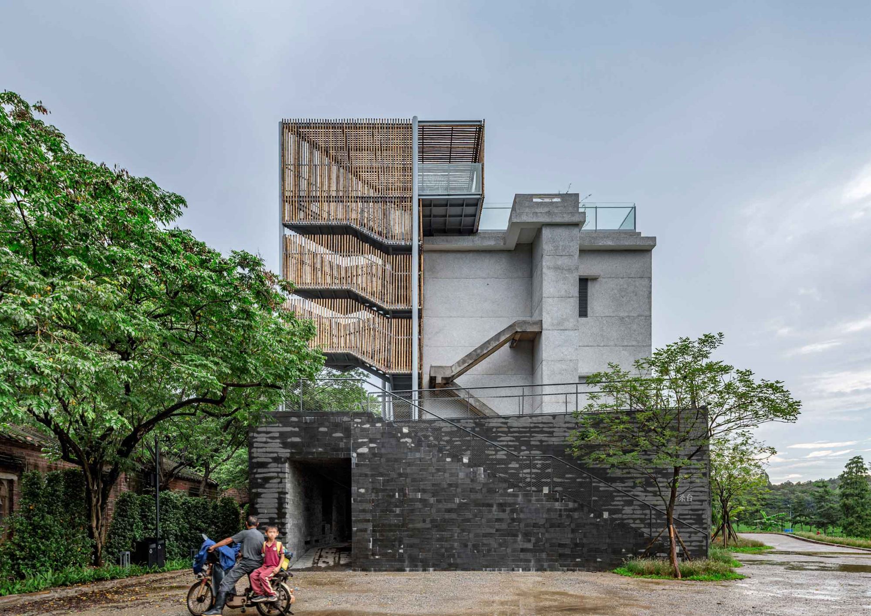

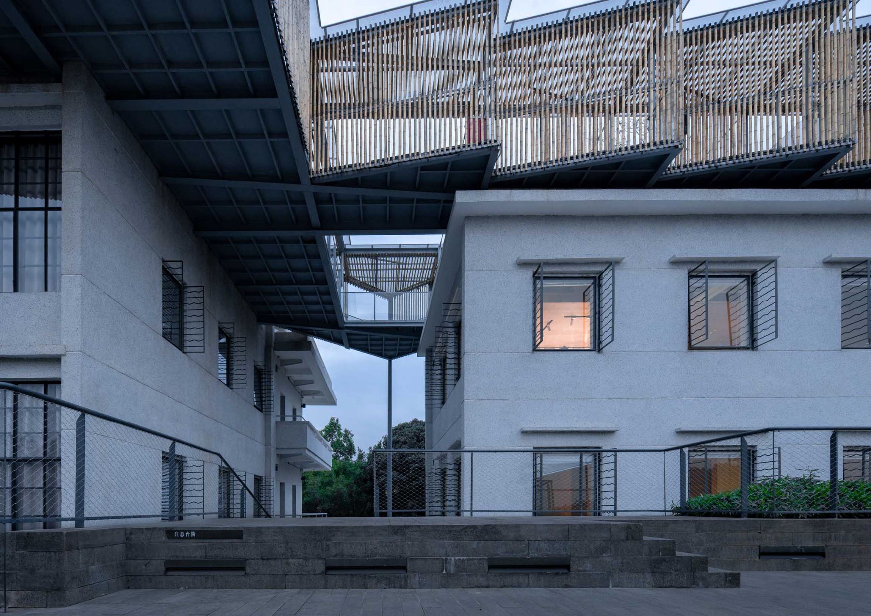
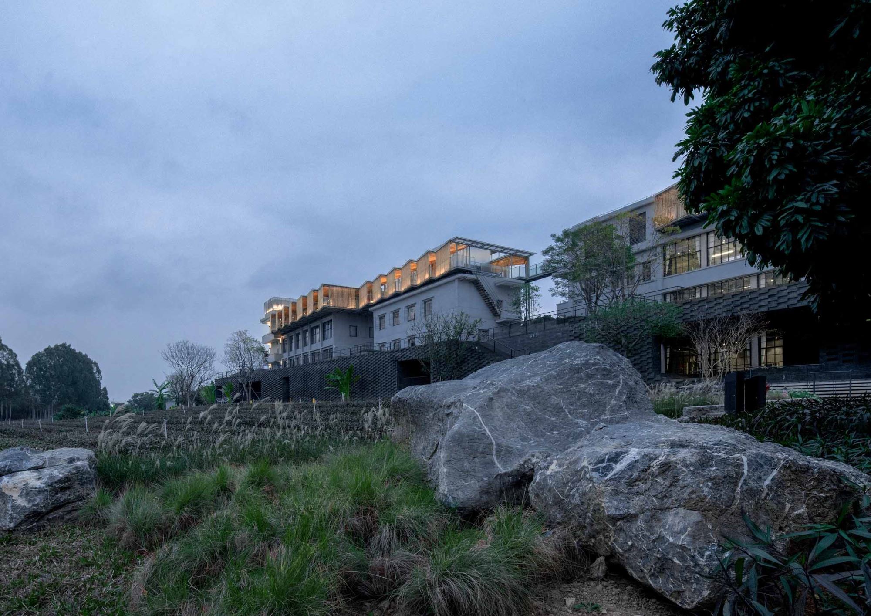




 loading......
loading......