Category D-2: Adaptive Reuse Projects
Gold Winner
Award credit: Lacime Architects
Location: Wuhan, China
Photography: Inter-Mountain Images
SUNAC 1890, a project that has been included in the national industrial heritage list, focused on the renovation of buildings in the factory area of the now defunct Hanyang Iron Works in Wuhan, China. Such protection and reuse of industrial sites in such factory areas are important in presenting national industry development, as well as modern industrial culture elements. The two workshop buildings that formed the project subject—an oxygen production workshop that is classified as a Grade II listed building and an oxygen charging station that is classified as a Grade Ill listed building—incorporated different functions, which led to the reconfiguring of the volumes and materiality, and also the extent of preservation and protection of these buildings.
The oxygen charging station was entirely remodeled due to the ambiguous character of its façade and the low protection necessity assigned to the building, but its internal structure has been selectively preserved. The oxygen production building, with its red brick façade that breaks for square windows, has been preserved, with damaged parts in the red brick exterior walls repaired. The ring beams and columns were also leveled with cement mortar.
A new floating corridor has been built between the two workshop buildings and an internal courtyard is now home to the old trees from the site that have been retained. By carrying out different levels of preservation and transformation on the two workshop buildings, a new architectural space form has been generated. The brand-new building form is located on one side of Qintai Avenue, with an open front yard that provides a good display area. Upon entering the inner courtyard, one can see the well-preserved oxygen production workshop building, where the side rooms with different heights have been restored to form a complete space. Standing in the middle of the courtyard, visitors face the structure reflecting the characteristics of the new era on one side, and the spirit of the old workshops on the other, amidst trees that are over 50 years old.


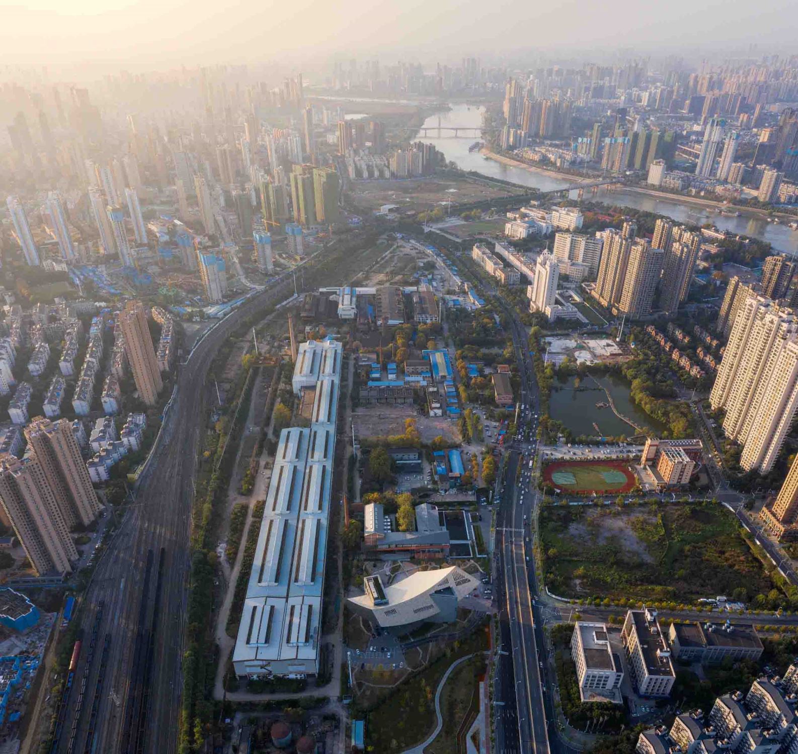
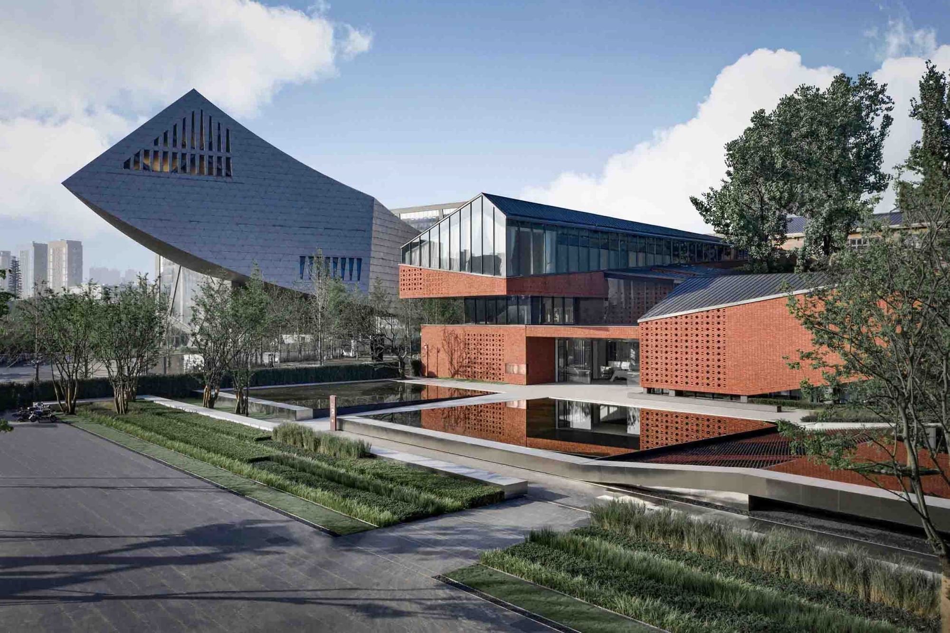


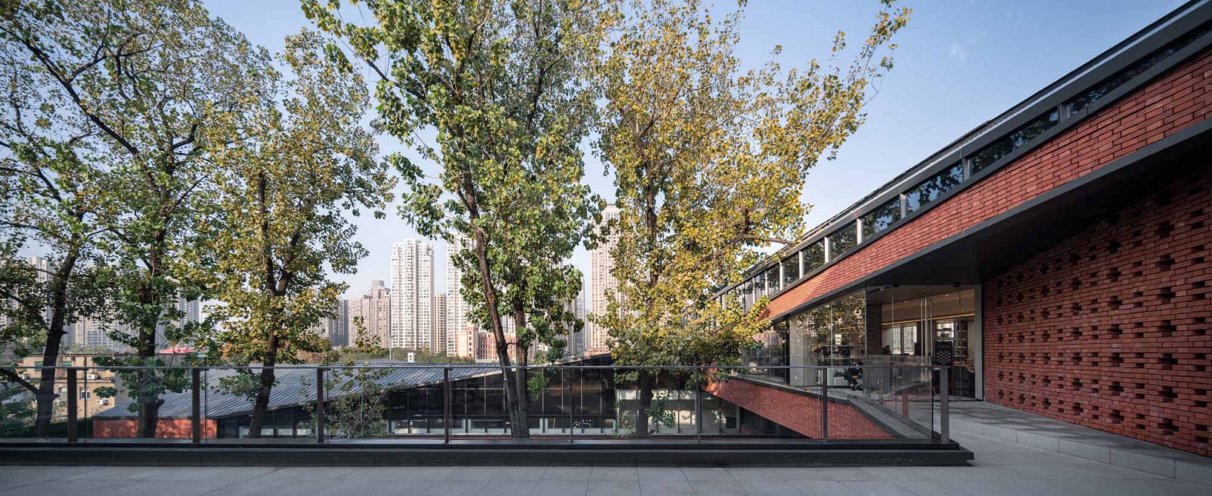

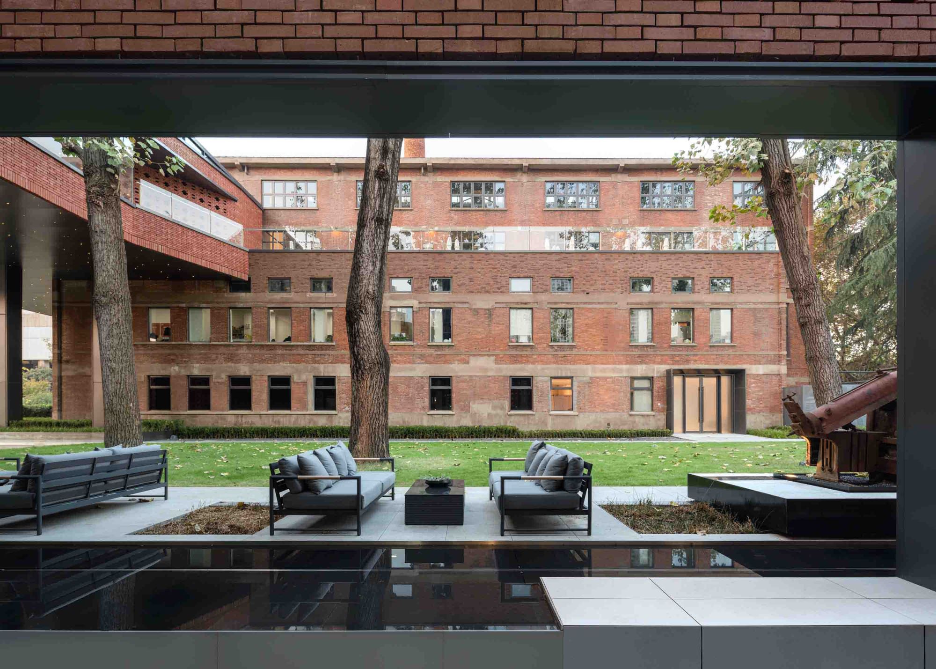
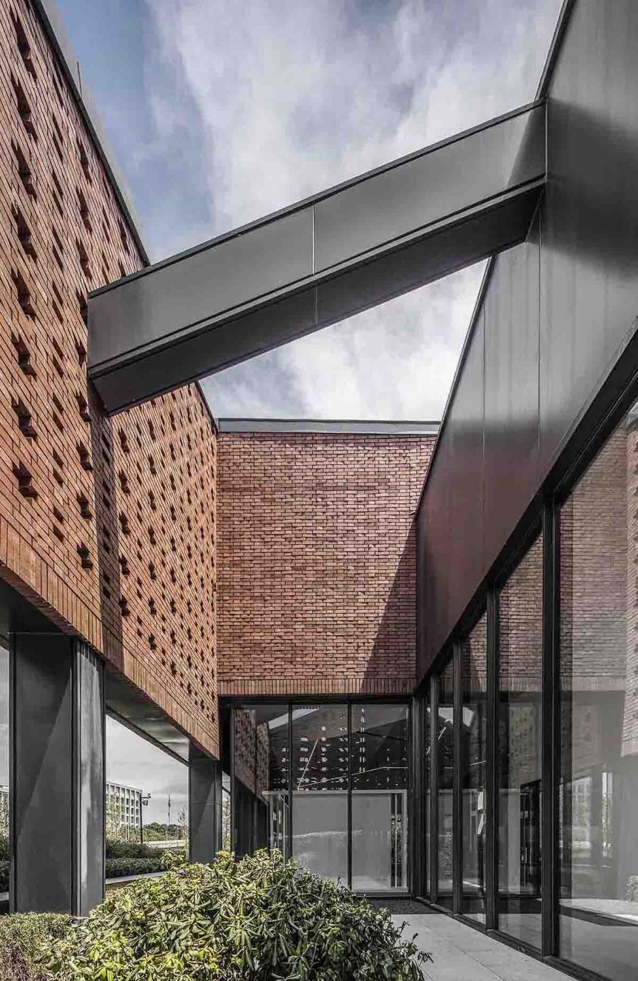
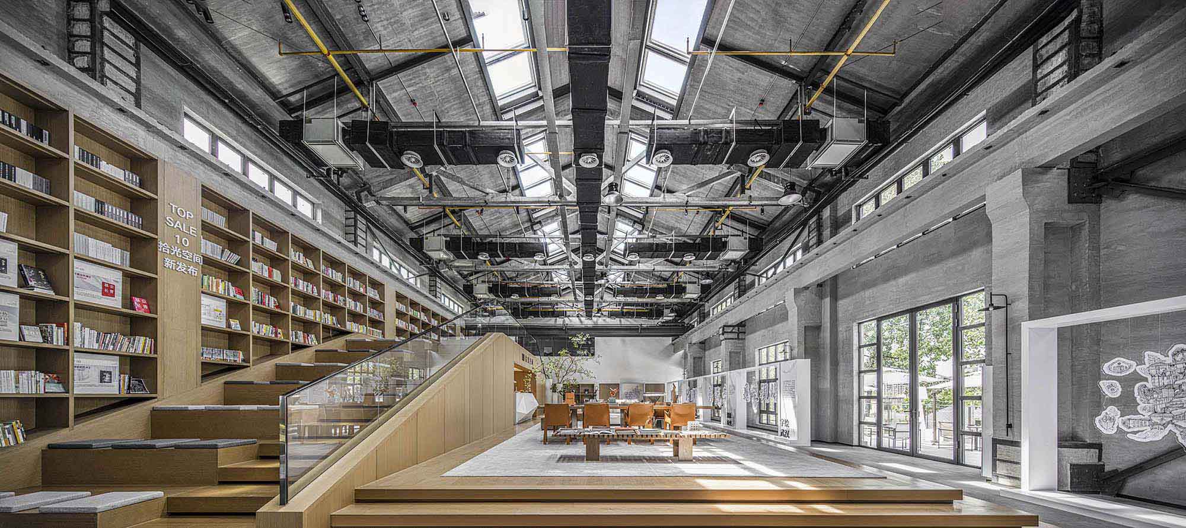



 loading......
loading......