Category D-2: Adaptive Reuse Projects
Honorable Mention
Award credit: Wenqiang Han, Xiaoming Li
Location: Beijing, China
Photography: Wang Ning, Wu Qingshan
This renovation project is located in a hutong-streaked neighborhood in the old city of Beijing in China; a hutong is an alley that is formed by traditional courtyard compounds, known as siheyuan, that line either side of the alley.
Measuring 42 meters in length and approximately 15 meters in width, the site occupies an area of nearly 650 square meters. It is a traditional siheyuan, which is composed of three courtyards that are enclosed by seven pitched-roof buildings.
The original complex was severely damaged and could no longer be used for dwelling. With the renovation, the client hoped to obtain a quality living environment and also incorporate suitable public areas for receiving guests.
The buildings needed to mainly accommodate two bedrooms, a living room, dining room, kitchen, tearoom, study, helper’s room, storeroom, and an equipment room. A garage big enough to accommodate two cars needed to also be built as the original site did not have one. To ensure good living comfort, the facilities were also upgraded, and included water and plumbing channels and electricity and HVAC systems.

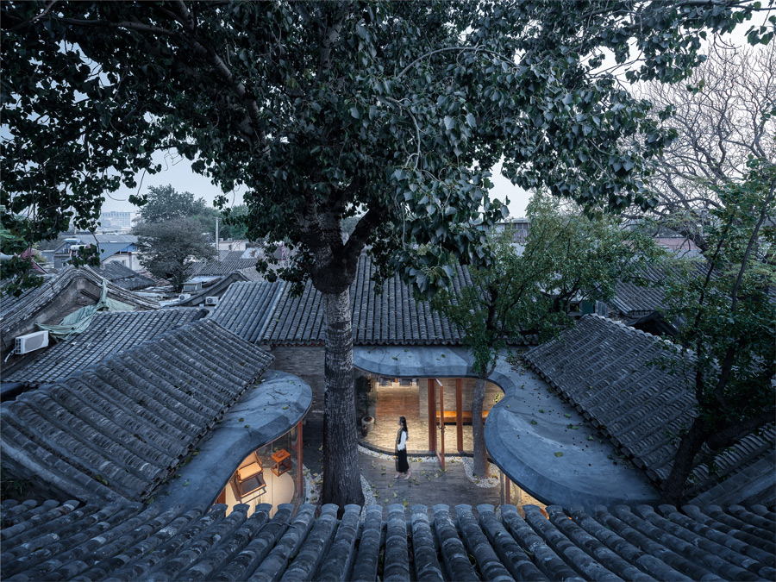
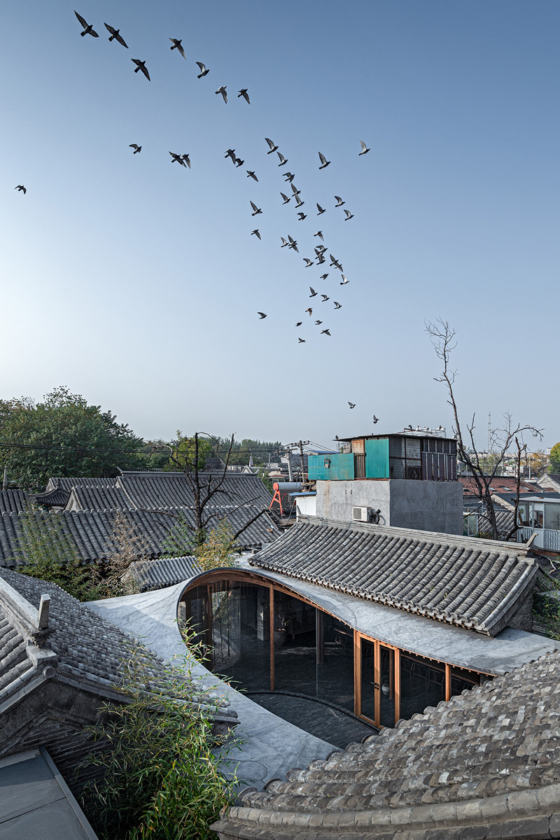
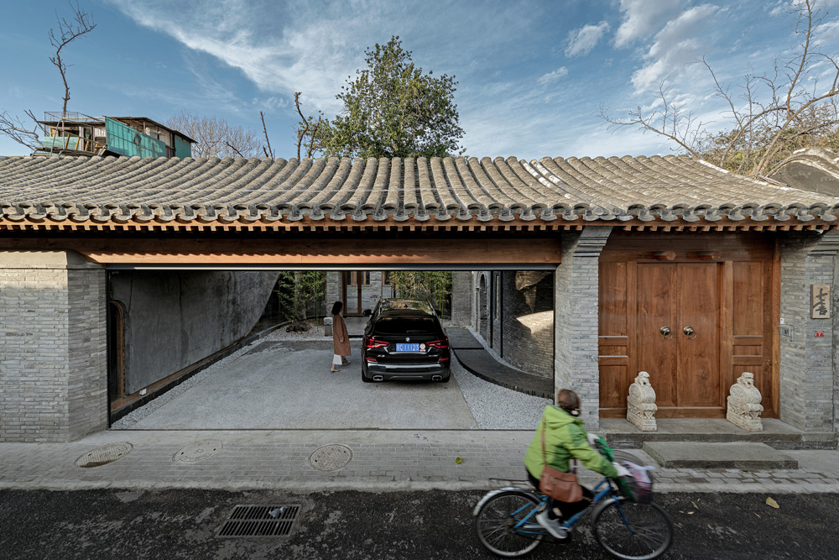

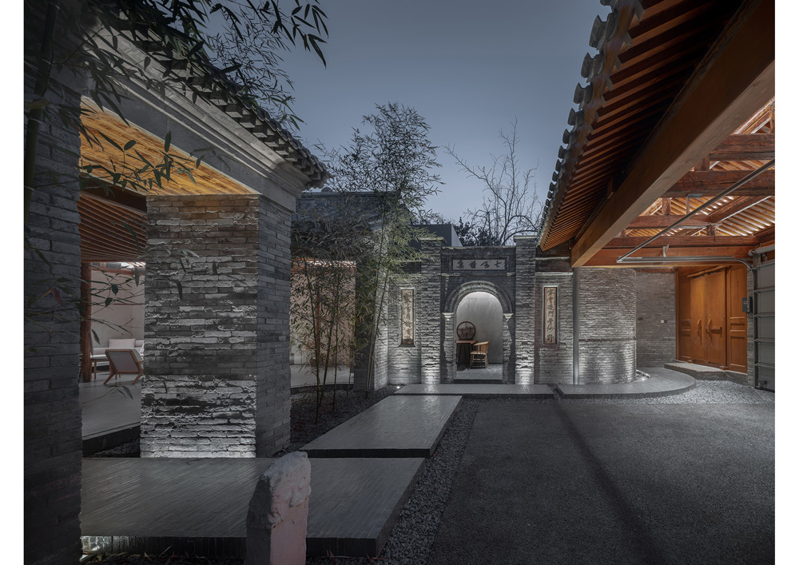


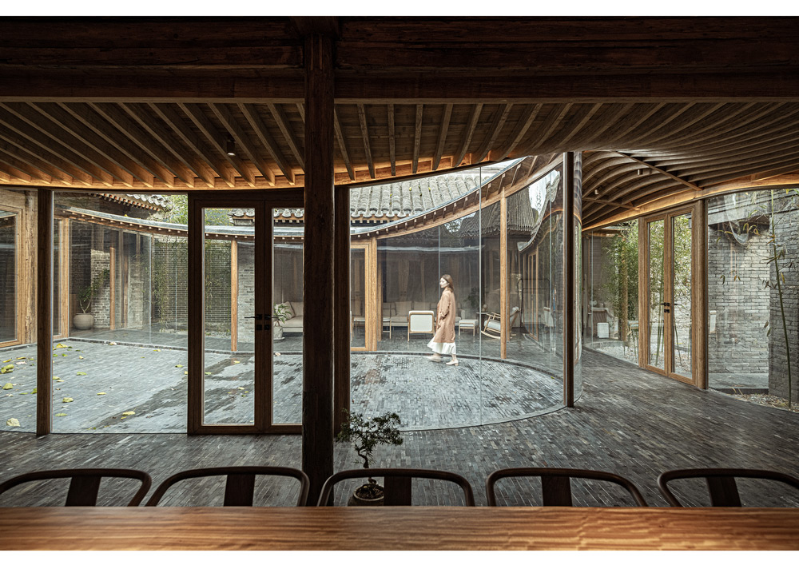
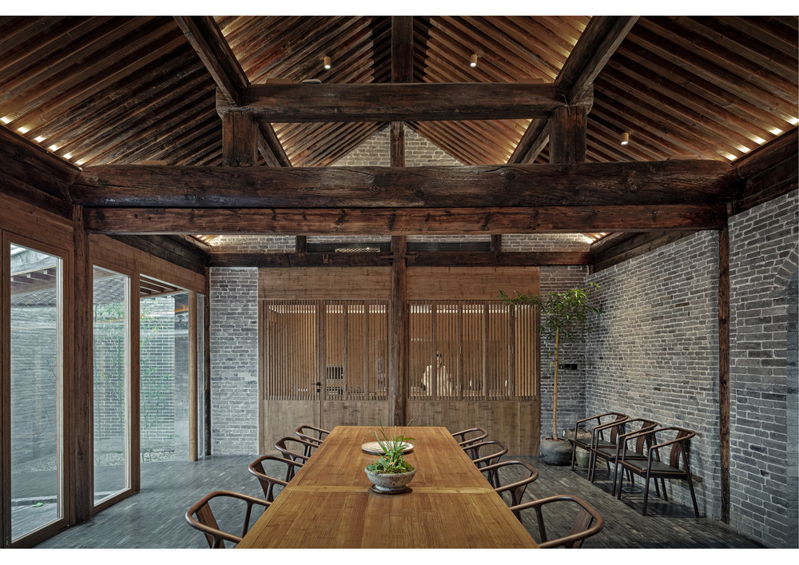

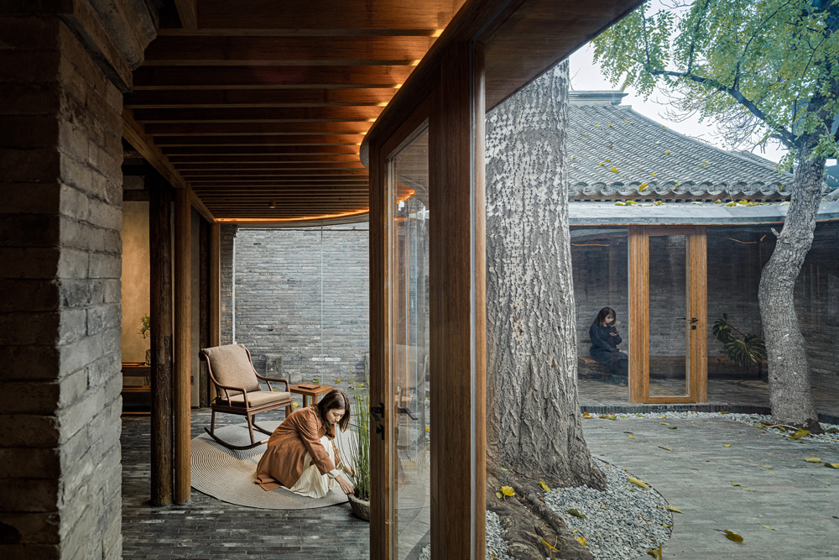
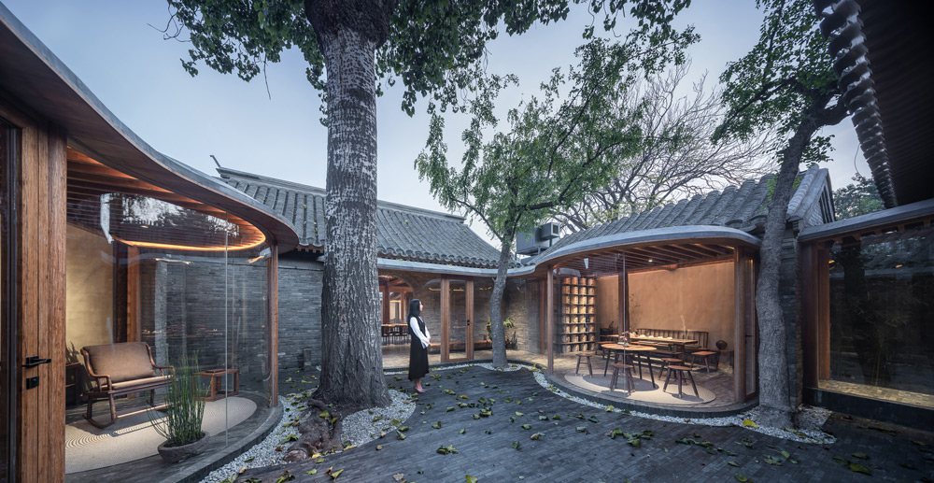



 loading......
loading......