Category D-2: Adaptive Reuse Projects
Honorable Mention
Award credit: Xinhua Liu, Jinjun Ma, Wei Zhao
Location: Shanghai, China
Photography: Zhuang Zhe, Liu Wenyi, Hu Yijie
Built in 1984 to serve as the dispatching and control center of the East the China Grid Corporation, the Shanghai East China Electric Power Building was renovated and transformed into a boutique hotel with new functions in 2013 to keep abreast of the developing times. The new function plan incorporates facilities designed for a hotel, such as a gym, standard hotel rooms, suites, and restaurant, which are set at different levels according to their function.
The newly built podium covers subsidiary functions like the lobby, reception, and swimming pool. The first floor of the new podium is set back from the control lines, creating street space where tourists can stroll about. The glass boxes on, and above, the second floor emphasize the lightness and transparency of the architecture with large-scale glass spacers. All the parts that express the unique appearance of the original building are also preserved entirely, such as the sloping roof, the serrated triangular windows, the microwave tower, and the facing tiles and window frames on the exterior walls of the tower.
The older elements combined with new functions assign a restrained yet distinctive character to the building: for example, the serrated triangular windows are designed to either compose the bright reading and writing space or unique bathroom space. Such design adaptations give the building leverage to follow current trends, even though it is of the past. It is inconspicuous yet luxurious. The hotel not only sits comfortably within its surroundings, but also stands out of its surroundings. The amazing contrast between the rustic appearance of the exterior and the delicate space of the interior endows the building with a specific whimsically unique charm.

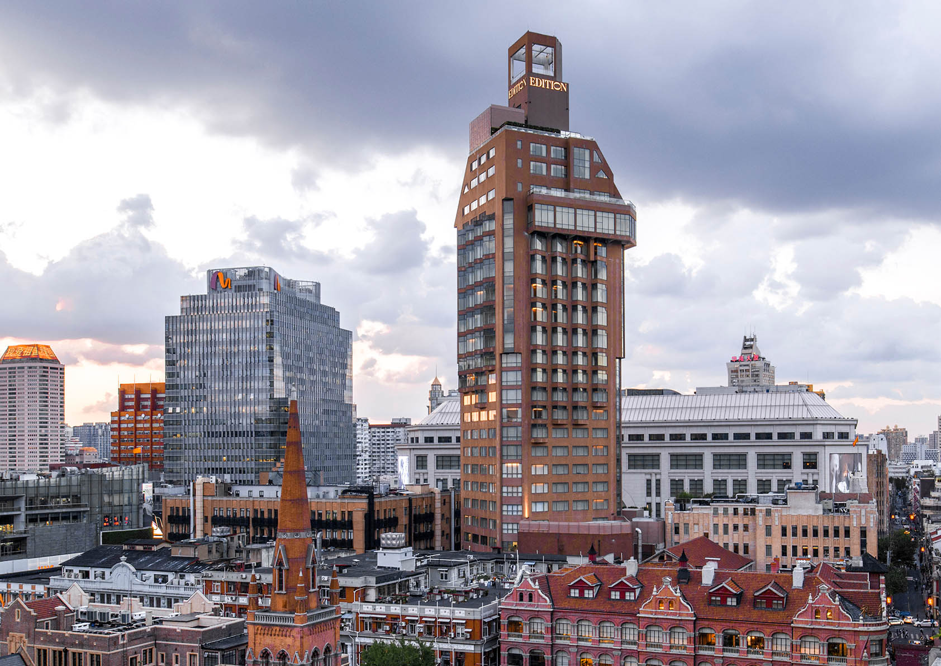

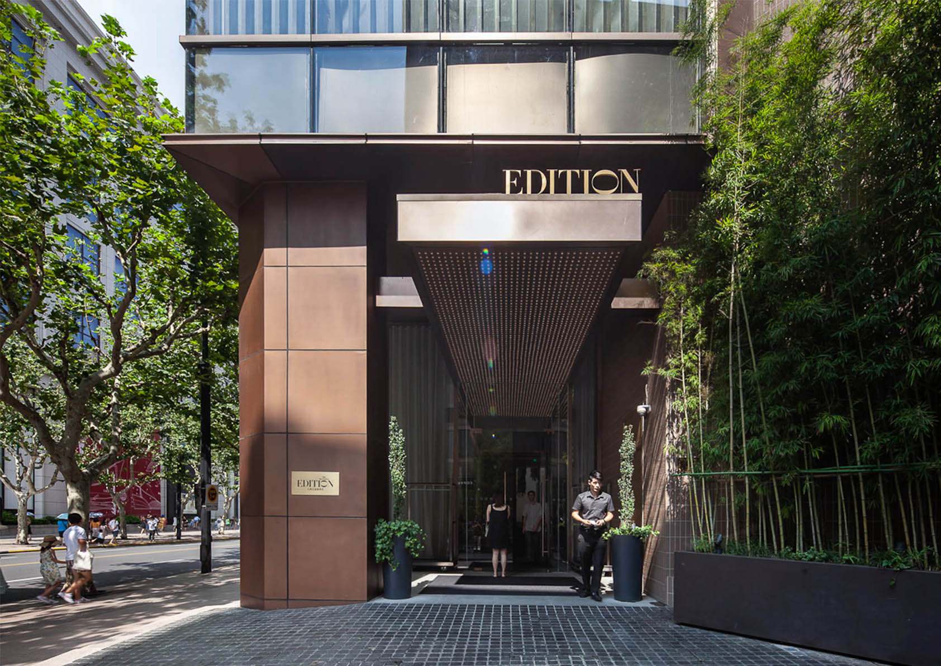

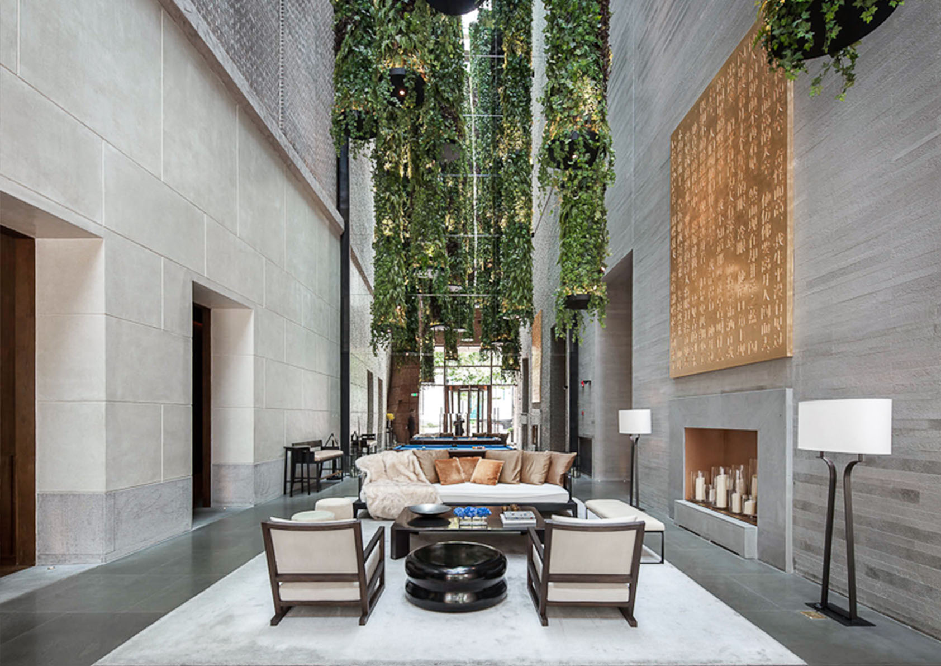
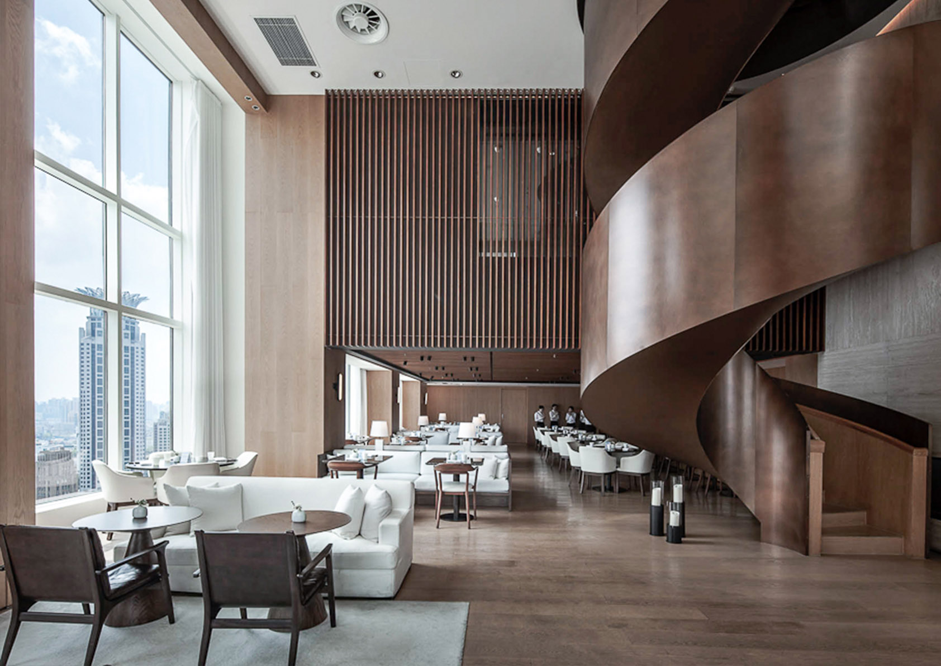
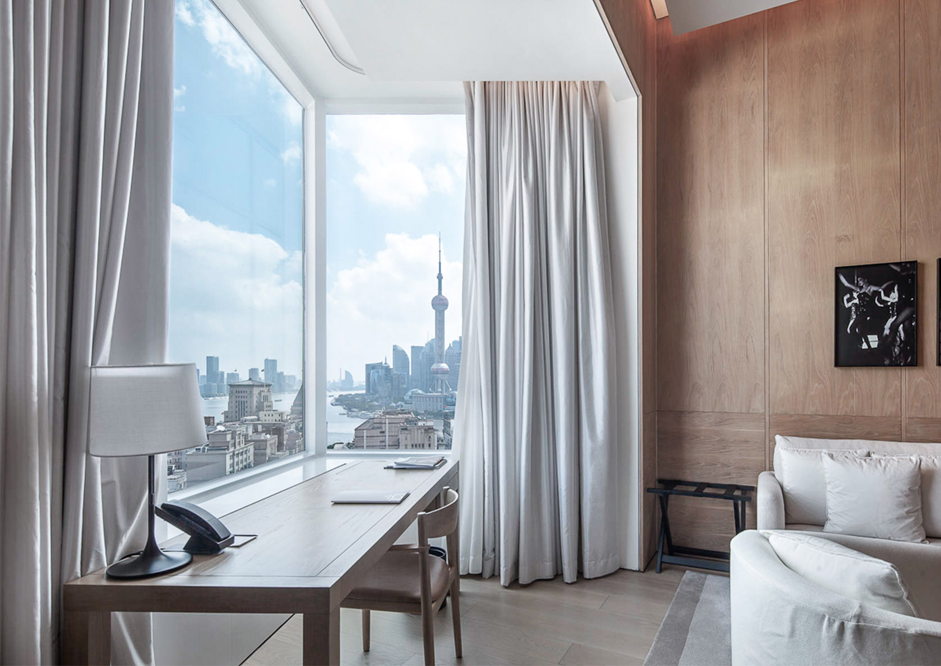
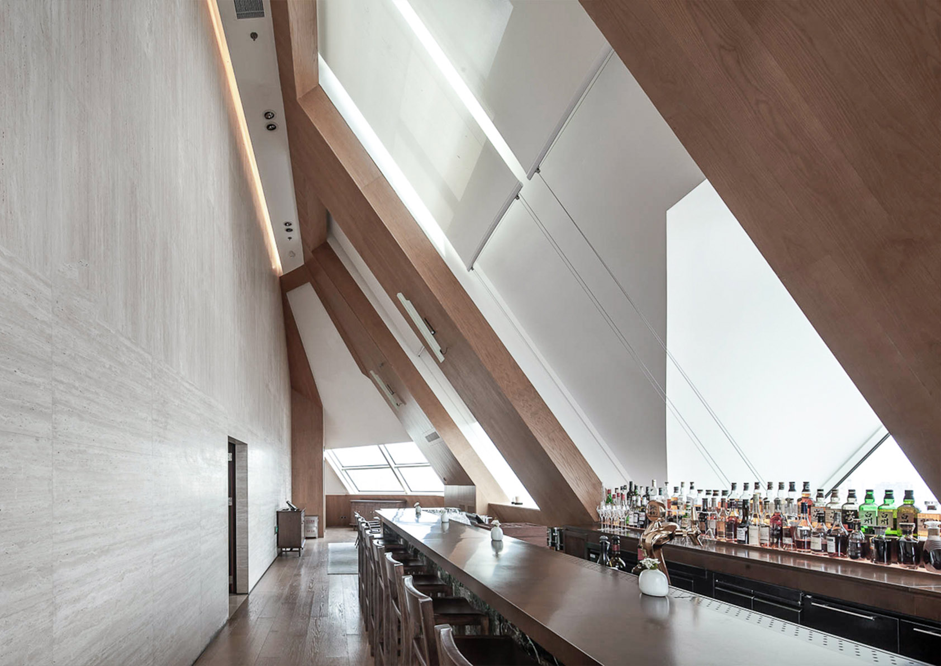



 loading......
loading......