Category E: Integrated Development
Gold Winner
Award credit: Vector Architects
Location: Guilin, China
Photography: Chen Hao, Su Shengliang
The site of this hotel is surrounded by Karst Mountains and the Li River in northeast Guangxi, China, offering breathtaking natural views. The overall zoning and master planning needed to take into consideration the constraints of space and privacy, both visually, and from a noise pollution point of view. The size of the site ran the risk of the facilities being packed too tightly. An innovative master planning with a low-density development negates this by focusing on different zones, guest facilities, spa facilities, and hotel blocks, as well as back of house facilities. Employee lodging is situated away from the site to maximize site space.
Due to the proximity of the site to the main road, it was necessary to ensure that the rooms and facilities are well shielded and have privacy. Additionally, there was also a need to ensure that the property would not be disturbed by noise generated from potential sound reflections. On the aspect of visual lines, the elevation of the site maximizes the views proffered to the suites and public areas. The architectural design and master planning of the structural developments are in full respect of the site topography, geology. and natural environments.

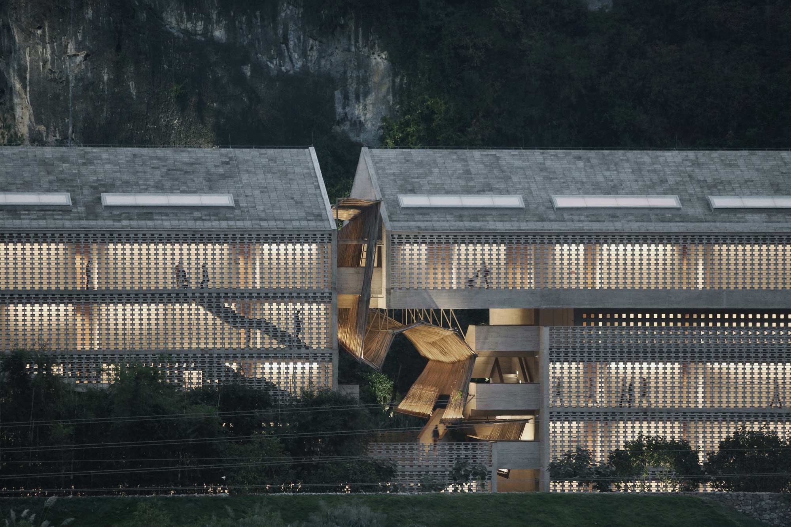
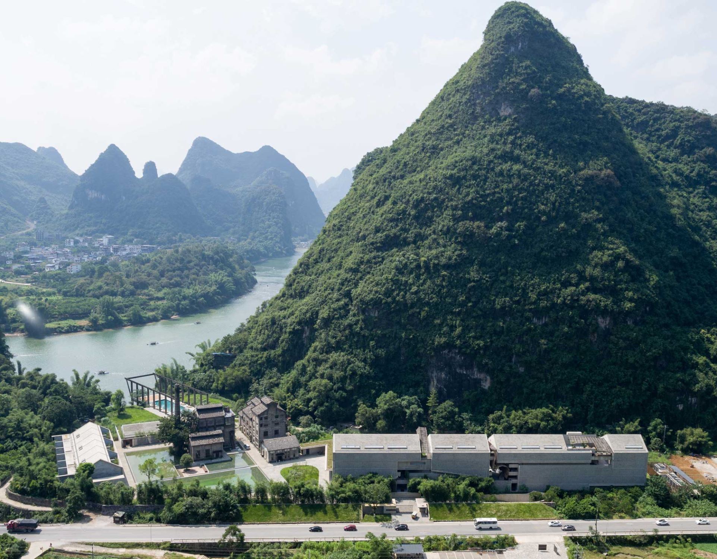
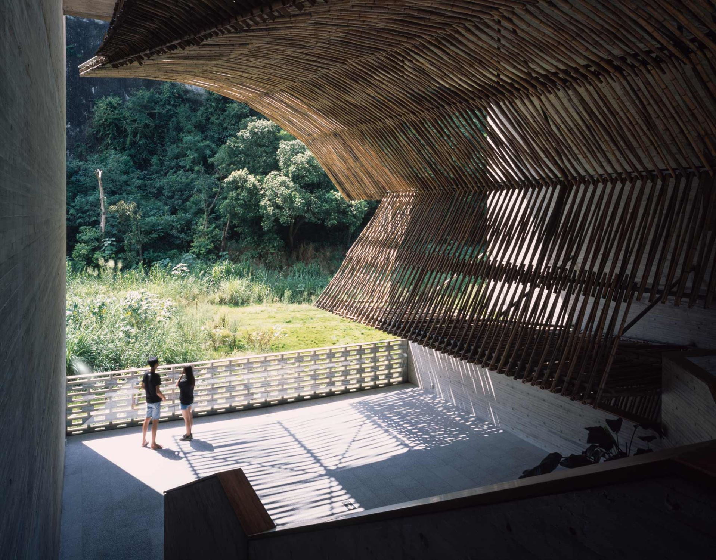

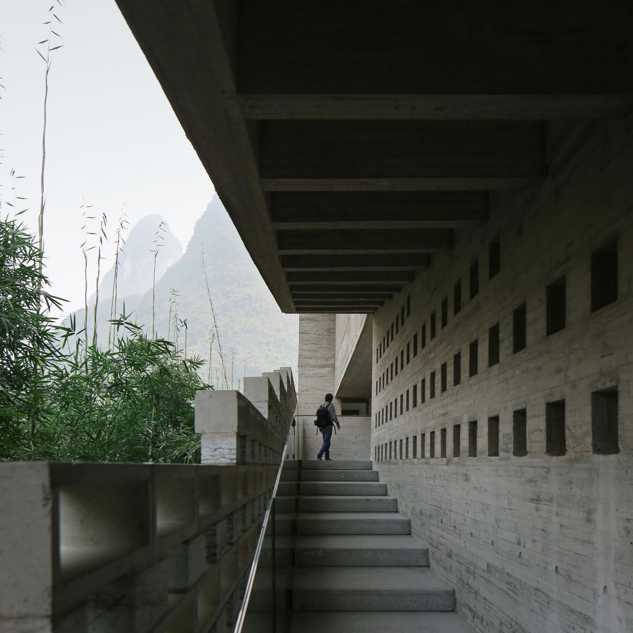

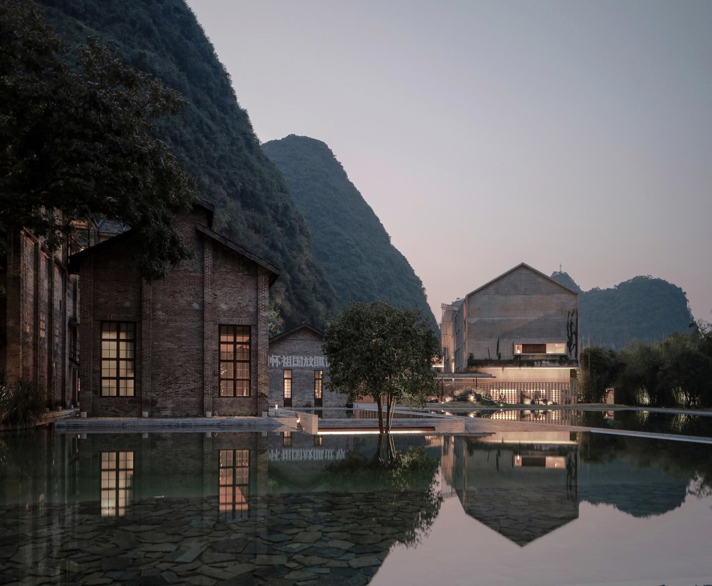
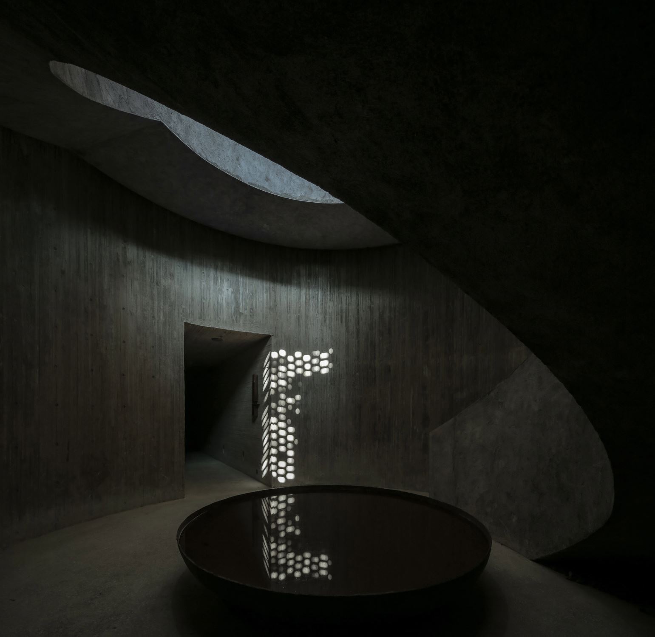
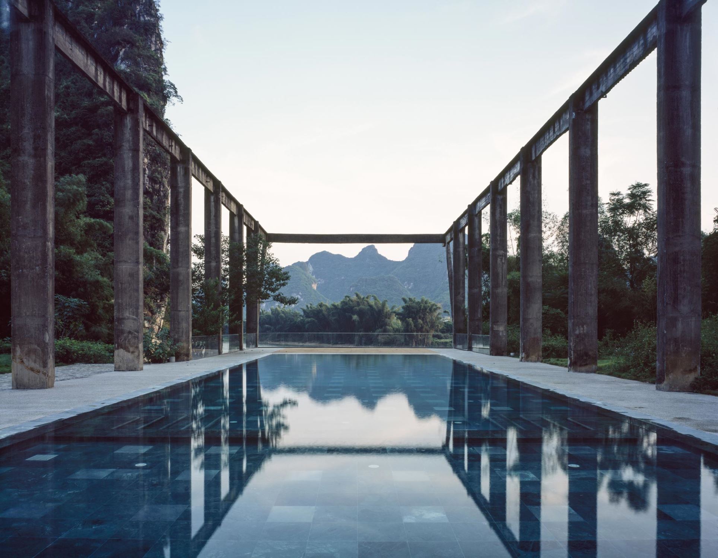
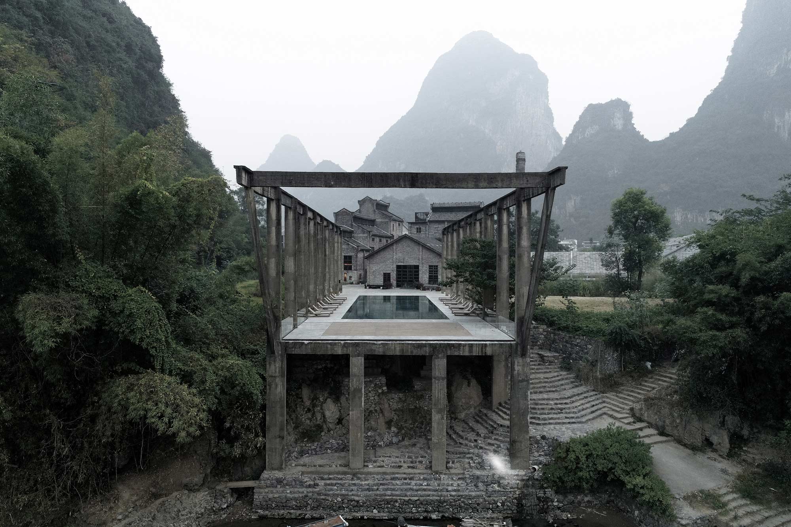
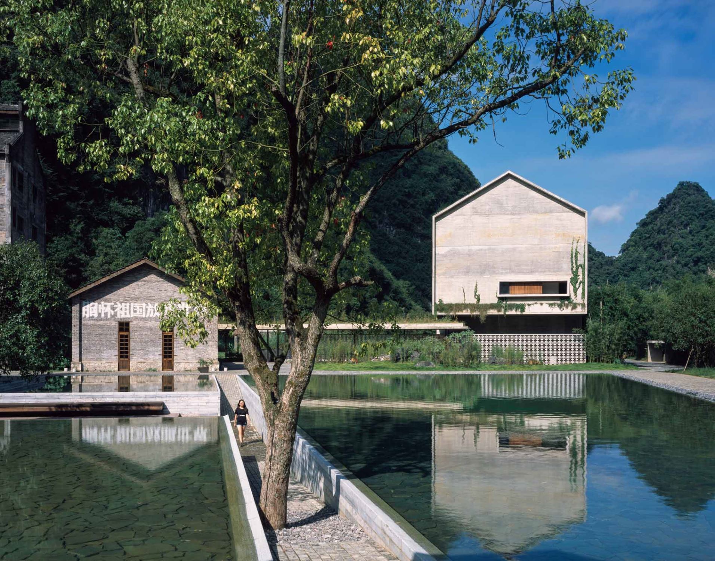



 loading......
loading......