The public library is located in Tonami City, Toyama Prefecture, facing the Sea of Japan.
Scattered settlements and “Azumadachi”
The wide-open fields of Tonami, that once produced various grains to support Kagahyakumangoku, have inherited the breathtaking rural landscape that is known as “Sankyoson” or scattered settlements. People who have lived here for generations possess both a high rationality and abundant emotions due to the high quality the area provides. The look and feel of the main building convey the reality of what “Azumadachi” is. It was this image that the concept of “The One-Roomed Library Under the Large Roof” was based on.
The Large Roof as a Landmark
The large, gentle wave in the massive roof is a modern interpretation of “Azumadachi” and will become a new landmark in Tonami City. In the future, we hope the public will be able to regard this library as a symbol of refinement; reminiscent of the wings of Pegasus as he soars. At the same time, the layout was arranged so that the road on the west side would run parallel to the low-hanging eaves and show off the inside of the building.
Interior Space Drawn with a Single Stroke of the Brush
The space inside of the building is the inversion of the gentle wave of the large roof and delineates that both are connected as one. At the harsh slant of the ceiling on the north side, bustle arises from crowds of people that stop by for short visits. But, as you go deeper inside, the slope of the ceiling becomes gentler and all visitors, children and the elderly alike, are enveloped by the warmth of dense lumber and gentle natural light that pours in from the high windows. Along with the soft slope of the ceiling, we have set out to make you feel awe for the world of knowledge around you while also giving you a sense of relief in the serenity of this book forest.
The two-way staircase that leads to the upper level also shares the connected space and allows for an unimpeded view of the entire interior. From there, you can admire the mosaic of a magnified tulip that adorns the carpet that covers the ground floor.
A library where citizens can participate
Libraries are among public facilities that are used regularly and continuously, but conventional libraries were used by about half of all citizens. Since the opening of the new library, in addition to the picture book readings for children that have been conducting, comprehensive activities such as lectures, reading sessions, and other events in which all generations can participate, and although it is a Corona disaster, it has achieved 10,000 visitors in about 5 months after the library opened. The library always has several special exhibits on display, taking advantage of the large display shelves. In addition, new volunteers were recruited when the library opened, and to date, more than 60 people have supported the library operations by creating POP signs, distributing books, and tending to the flowers and trees.
After all, studying is fun. Furthermore, this kind of facility is possible because it is the Tonami Public library.

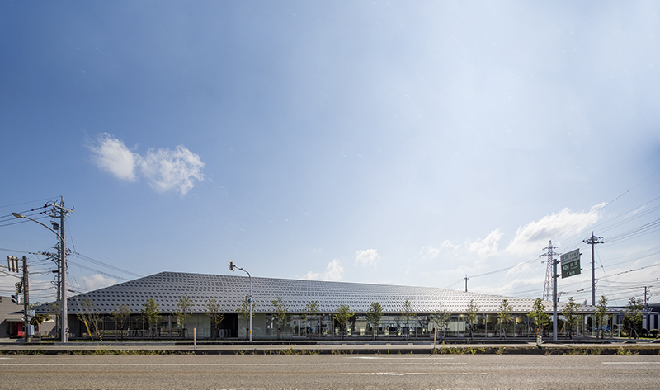
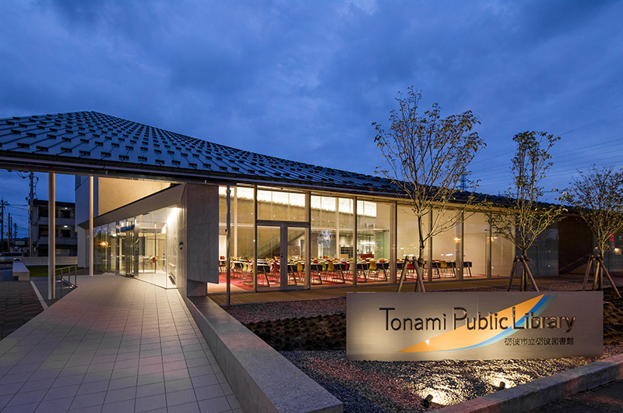
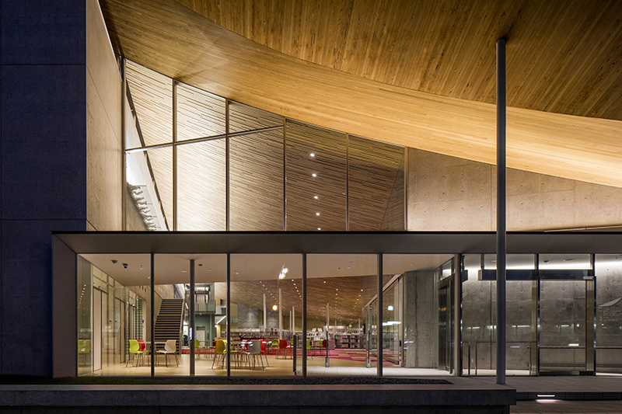
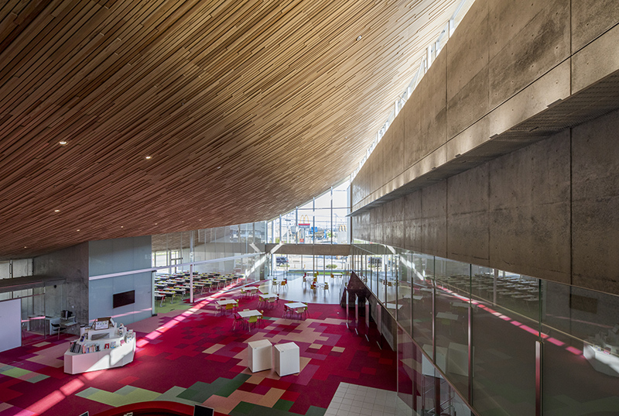
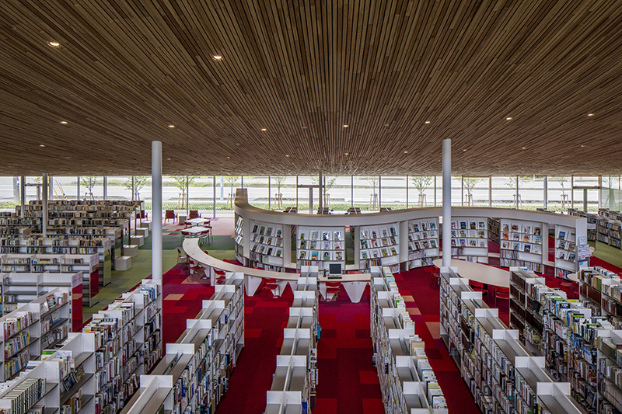
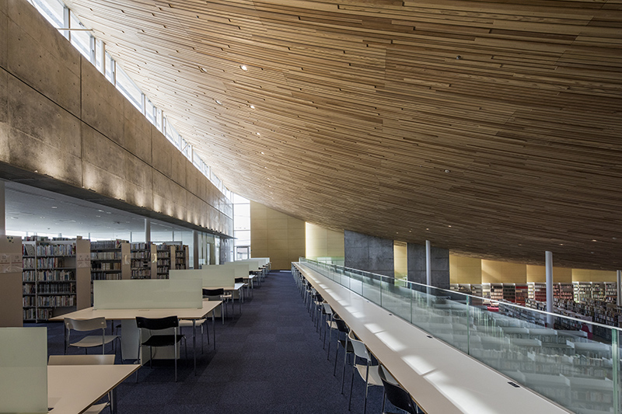
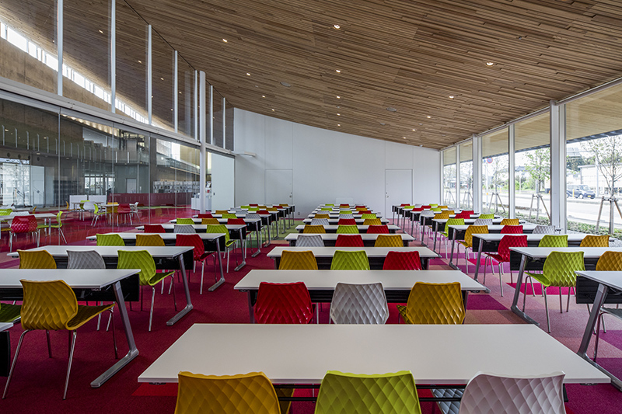
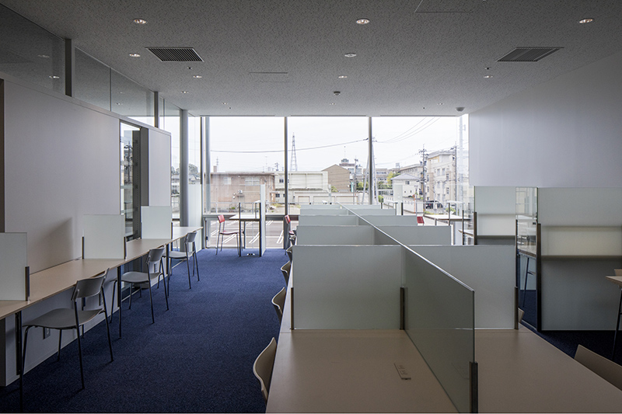
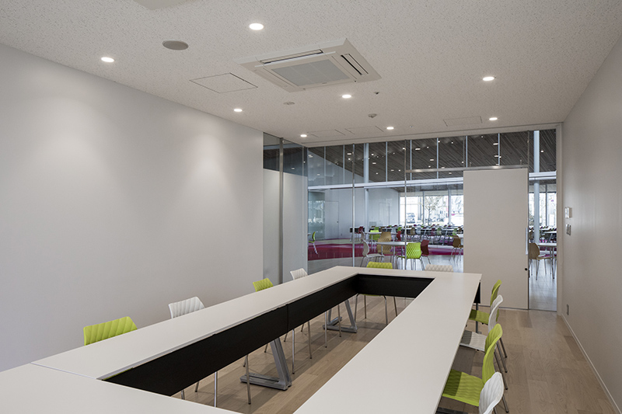
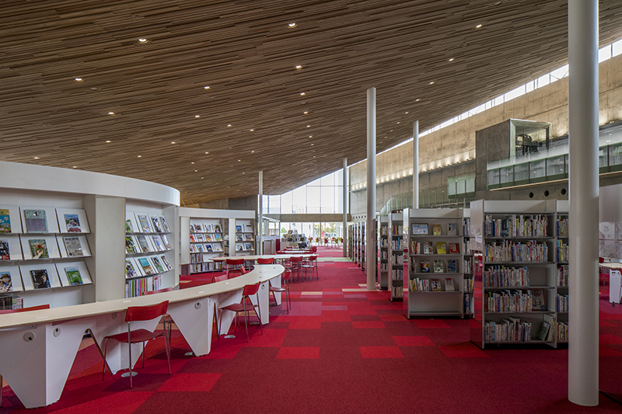
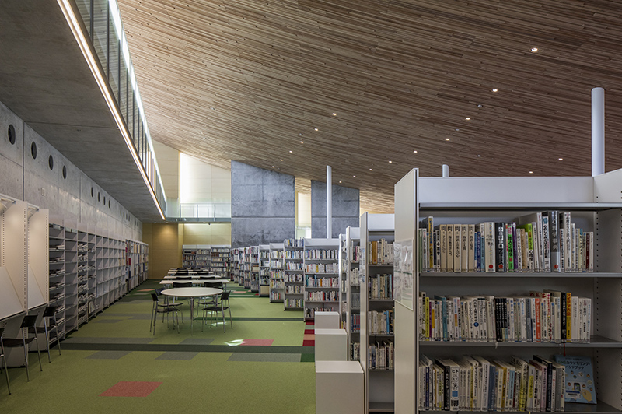
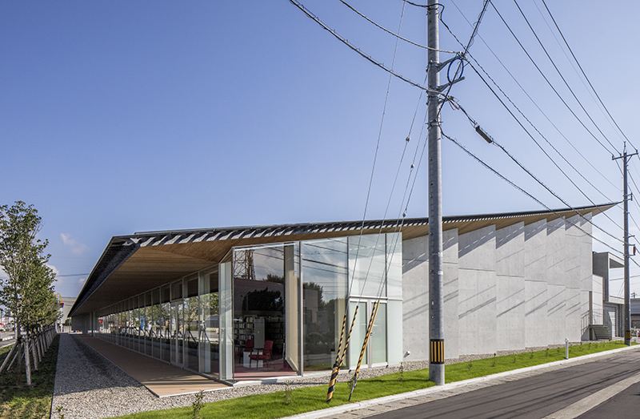
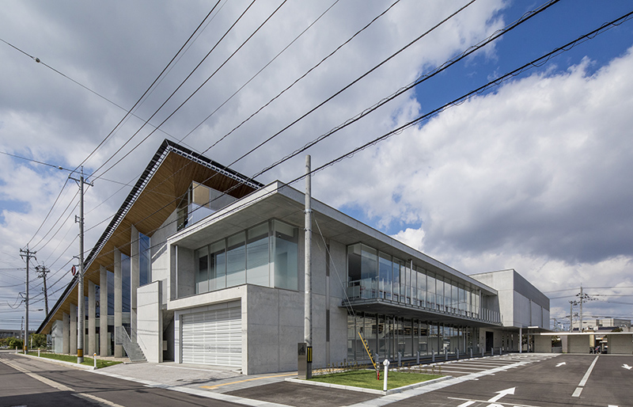
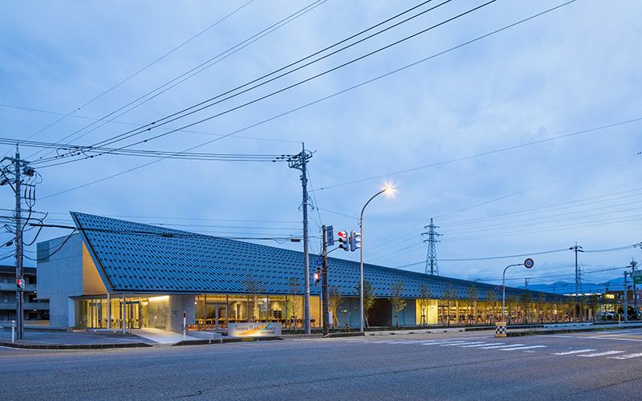
.jpg)
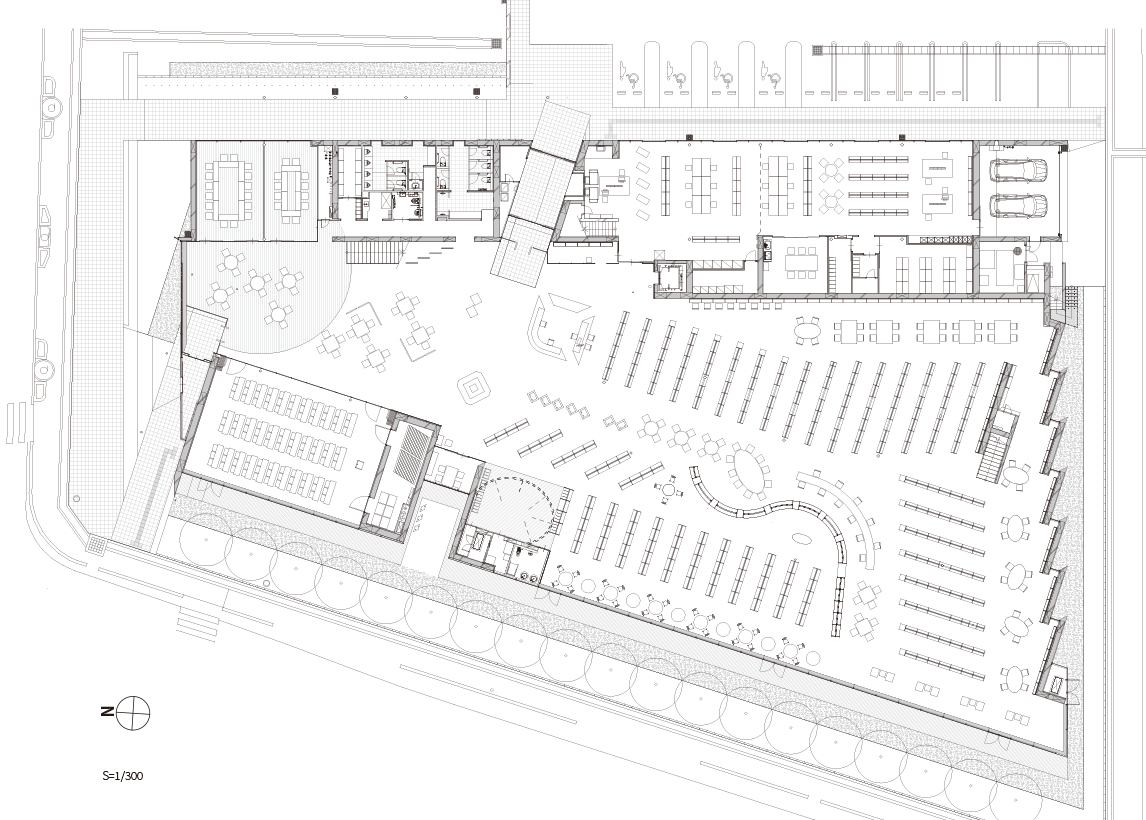
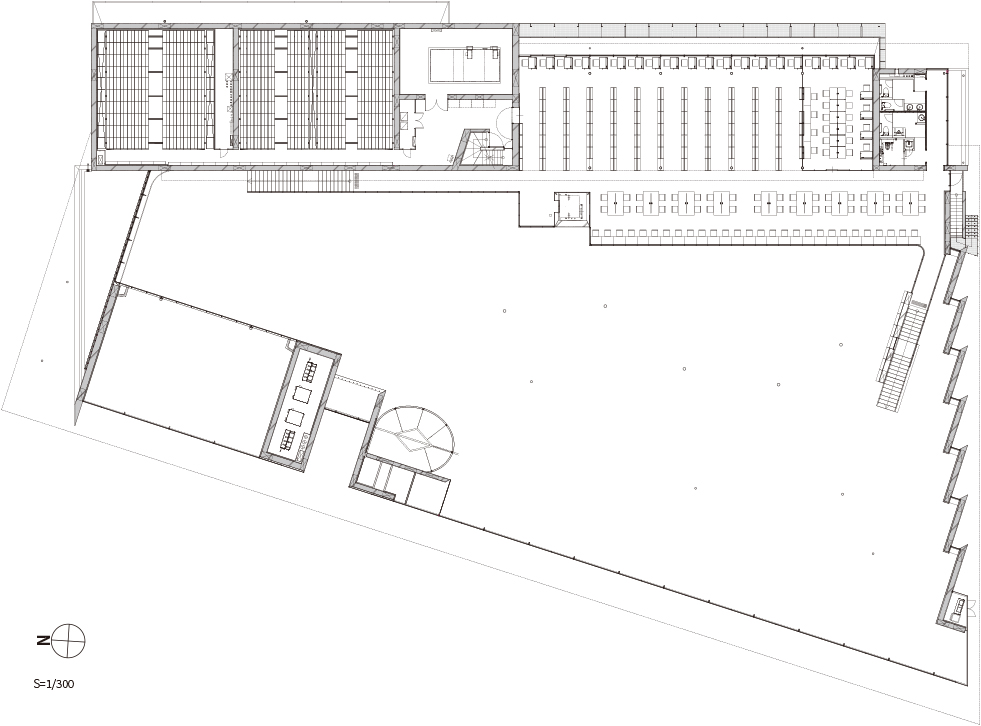
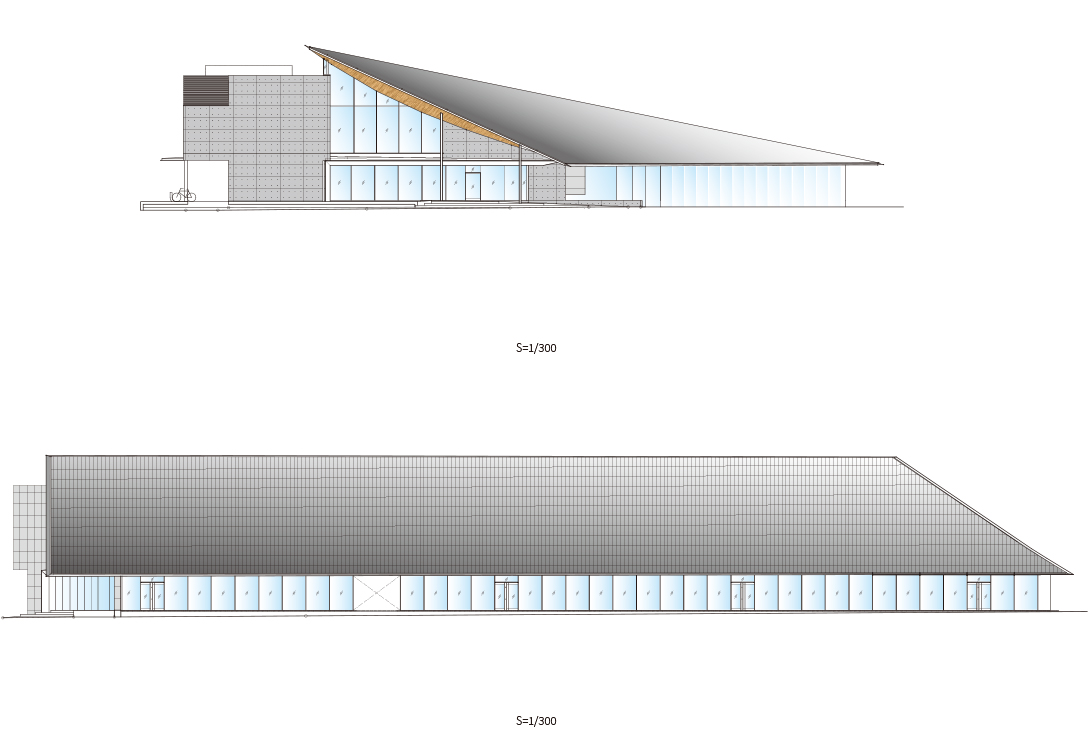
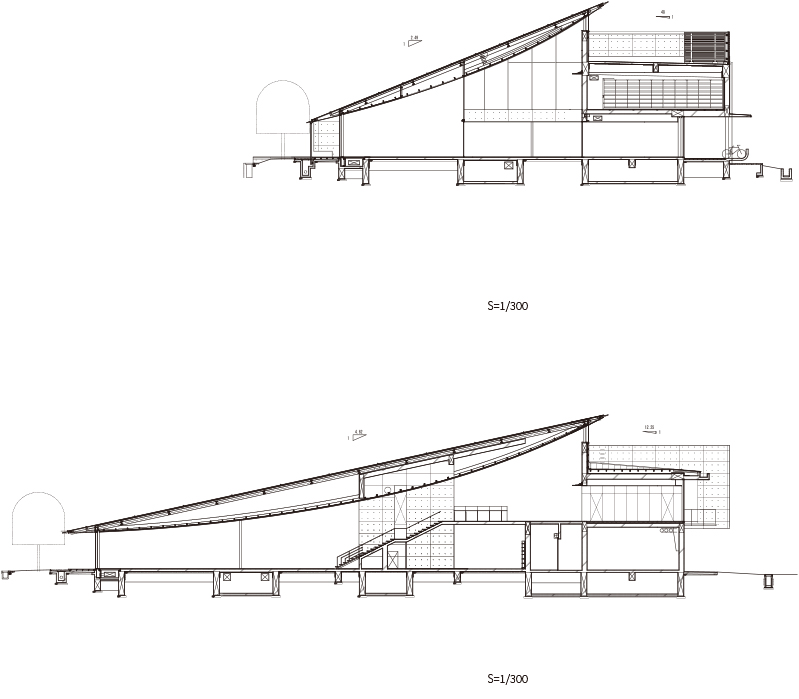
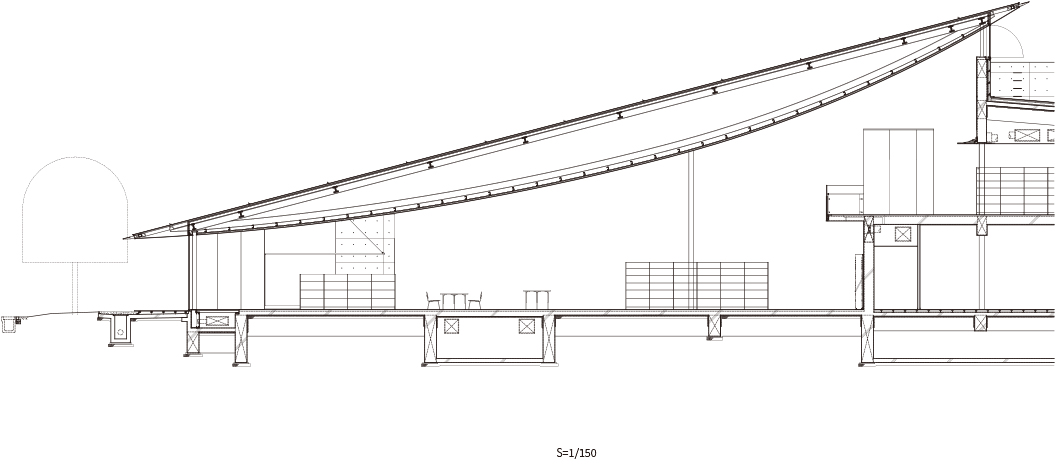



 loading......
loading......