Conventionally, a hospital tends to be a space that has poor natural color or material due to artificial structure material to improve the functionally and efficiency. Therefore, patients feel that they are being apart from their daily life. From our experience in designing medical facilities, we strongly feel the need to provide more comfortable architectural spaces where patients can spend their time without stress.
The client of this building is a doctor who sees more than 3,000 patients in the area every month. He wanted a building with the warmth of wood. This was not just a desire to make it wooden, but a desire to be a place where everyone who came to the hospital could feel at ease. Therefore, in order to satisfy the degree of freedom and performance of the plan, we planned to use a steel structure and use a lot of wood for the exterior and interior (partly as an auxiliary to the structural material).
We also considered the building connecting medical services to the community. I thought that it would be possible to build an architecture that connects the inside and the outside, so I designed the clinic with a sense of calm and openness. The "the L-shaped atrium" and "the large wooden eaves" play important roles. By planning an L-shaped atrium along the road, patients can experience a sense of openness. The waiting room is provided as a buffer space to connect the functions of the clinic with society. The large wooden eaves serve as an approach space for welcoming patients. Also it creates an ambiguous place that is neither interior nor exterior, a concept known in japan as “engawa”.
In this way, we have realized a "Warm Transparency Clinic”.
Normally, we do not visit the clinic unless we are ill. However, this clinic can engage with local residents on a daily basis. Around the planned site, low-rise residential and commercial facilities are built and face a busy road. The "L-shaped atrium" creates a transparent façade. As a result, internal activities and the warmth of the wood are exposed to the city, and after the sun goes down, the lights illuminate the city brightly. In addition, handmade tiles were used for the floor of the approach, and the parking lot was a lawn floor using concrete blocks, creating a park-like atmosphere. A bench corner was set up under the large wooden eaves to provide a place for communication. This design fulfills the doctor's wish that "this clinic should serve as a base for health counseling." And this building gives you a sense of security that you have a reliable doctor nearby. We hope that this building will become the center of the town's community by promoting the warmth of wood and communication of people.

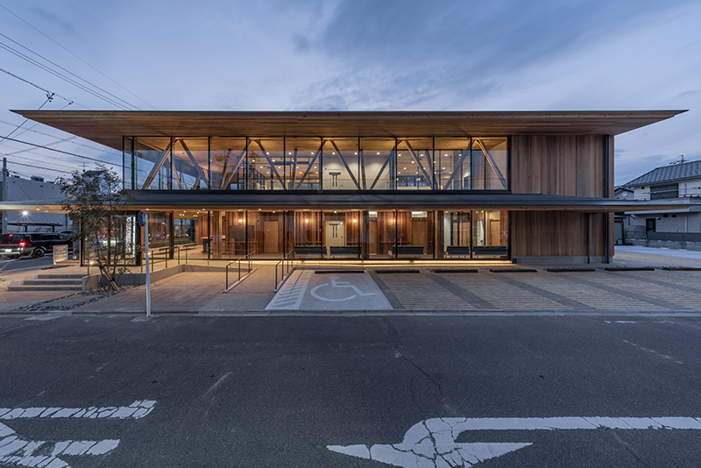
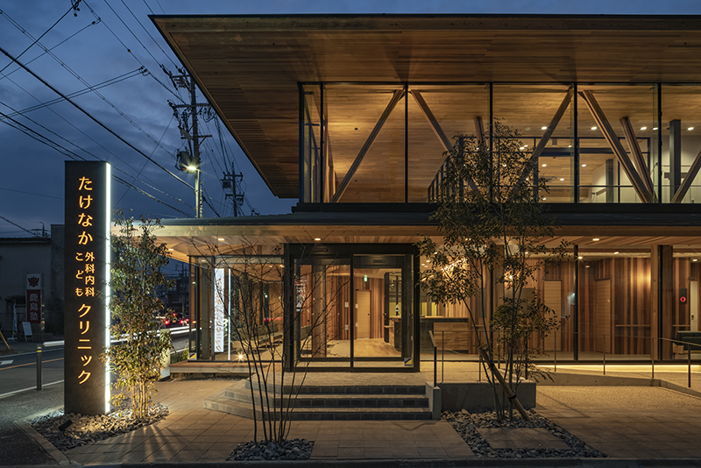
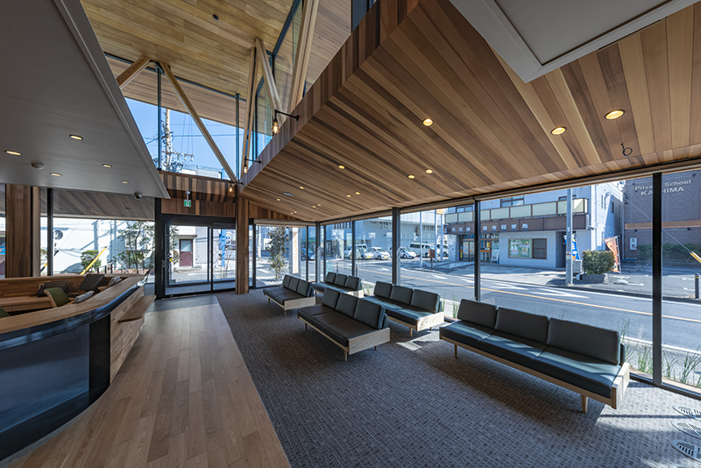
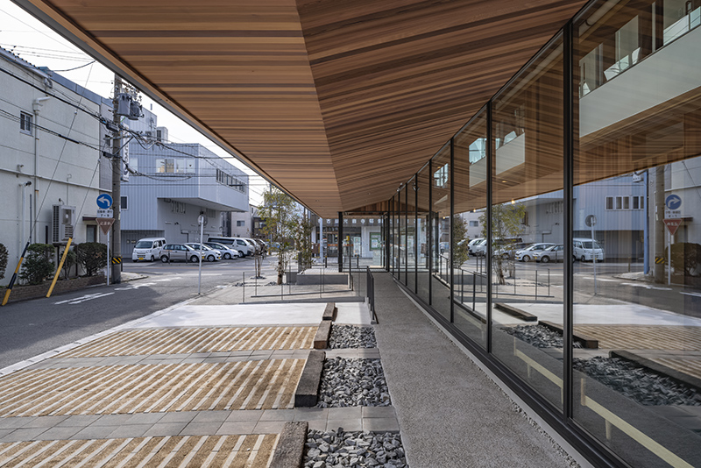
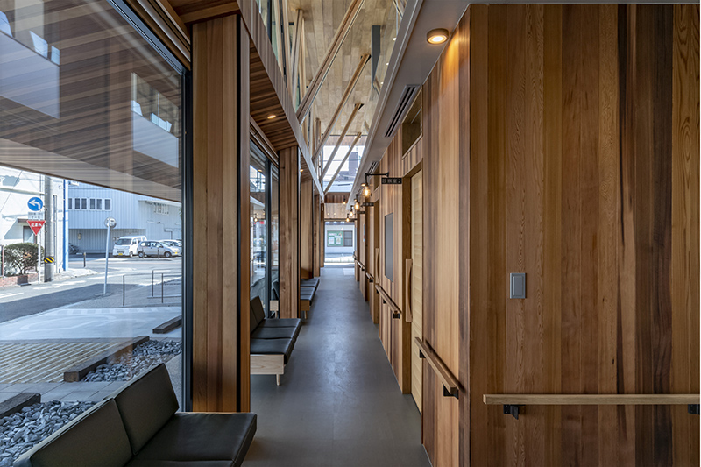
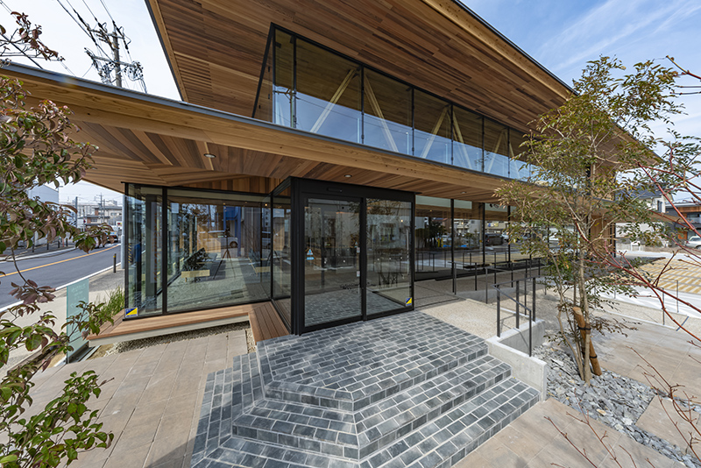
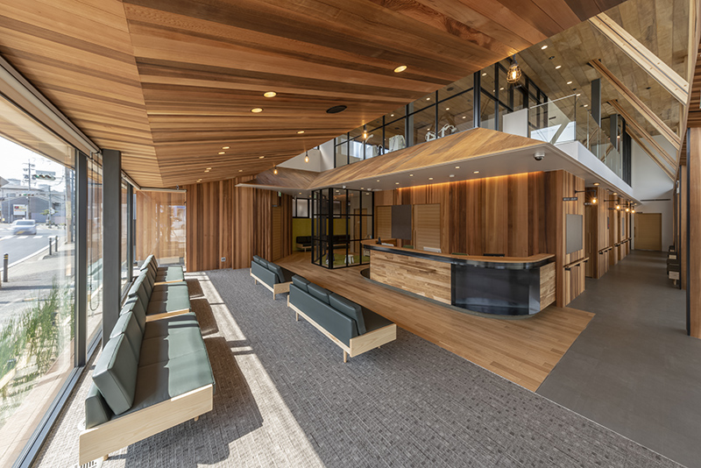
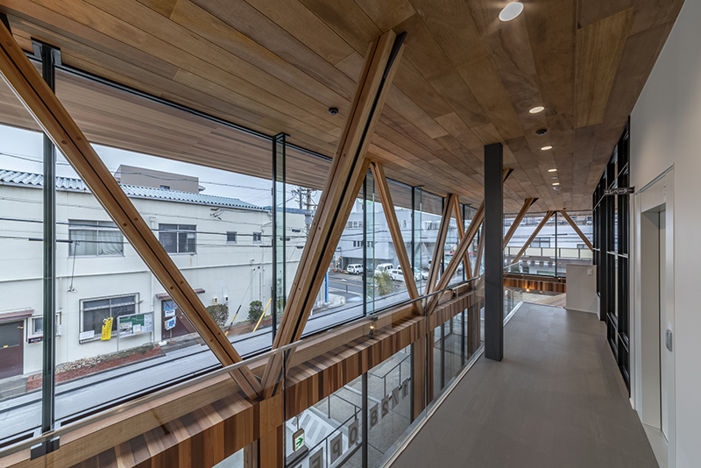
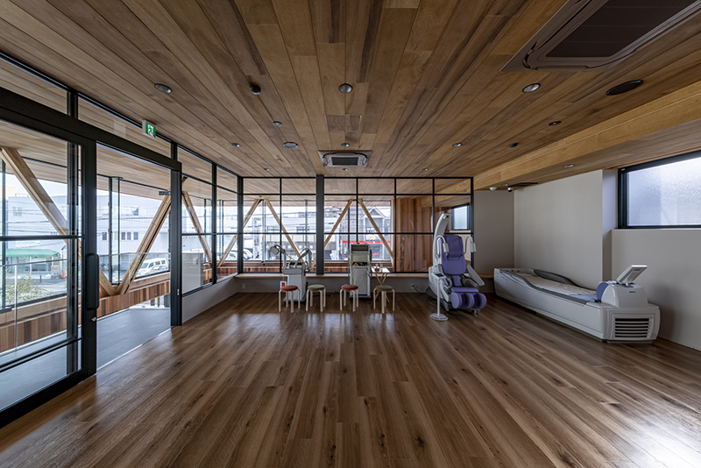
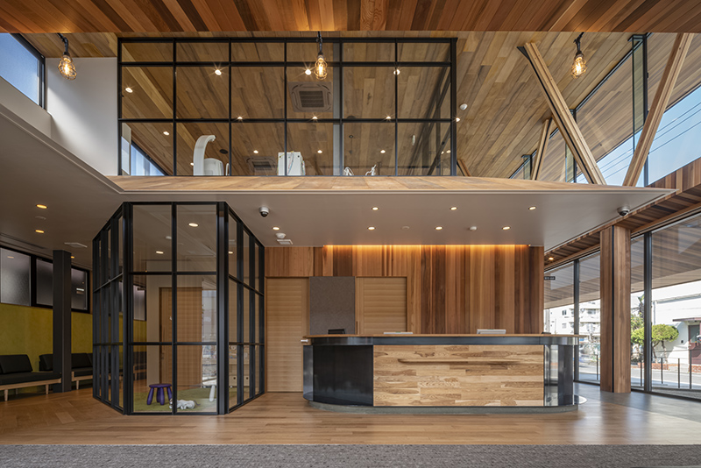
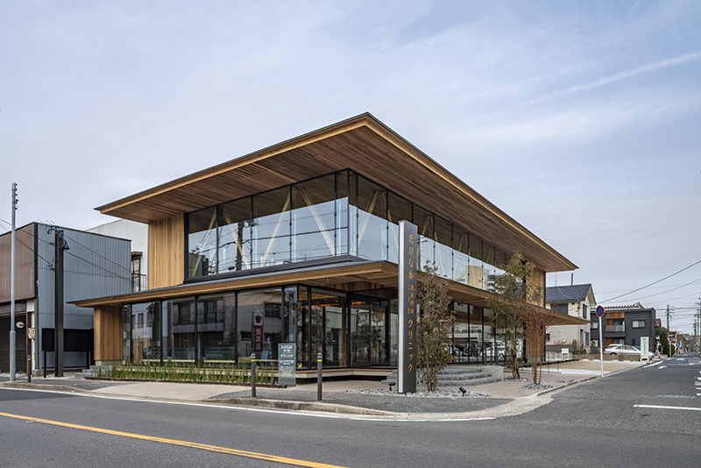
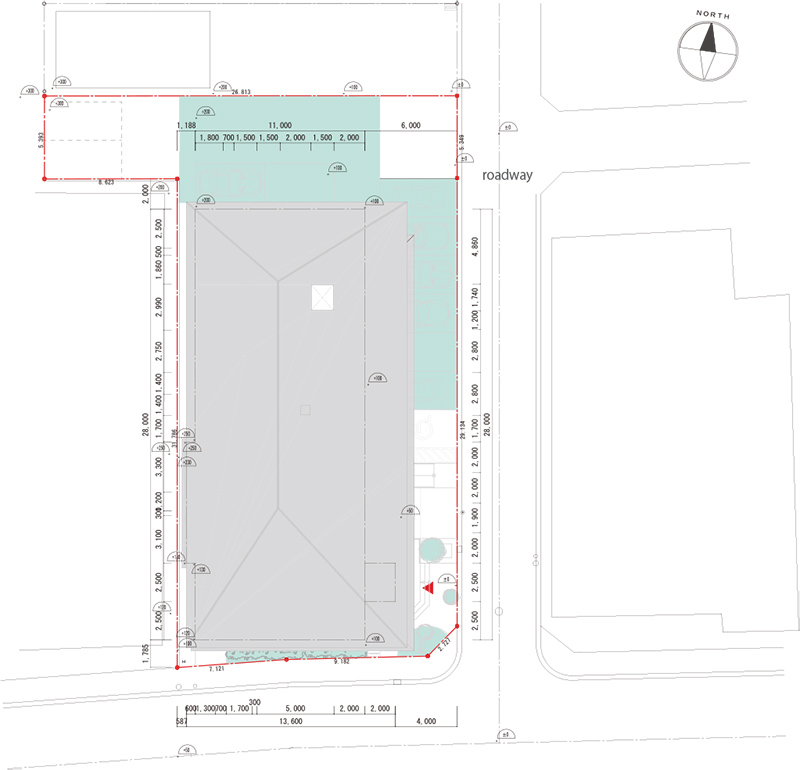
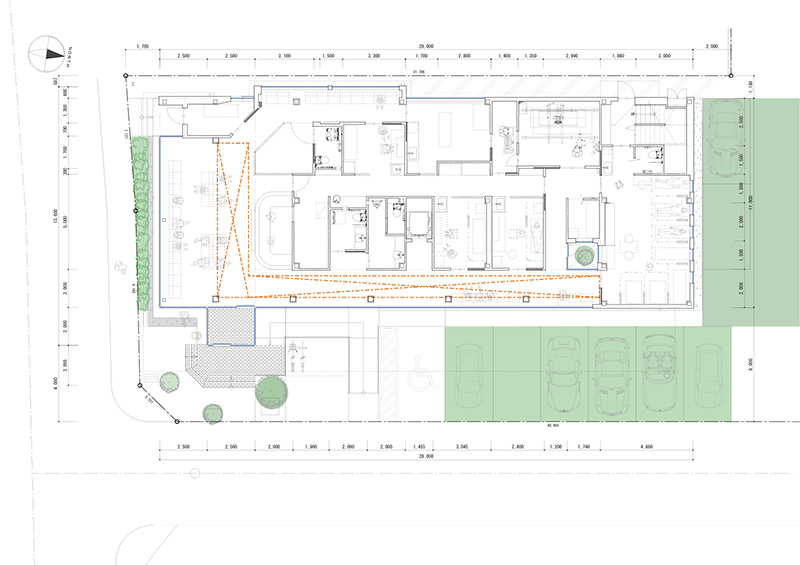
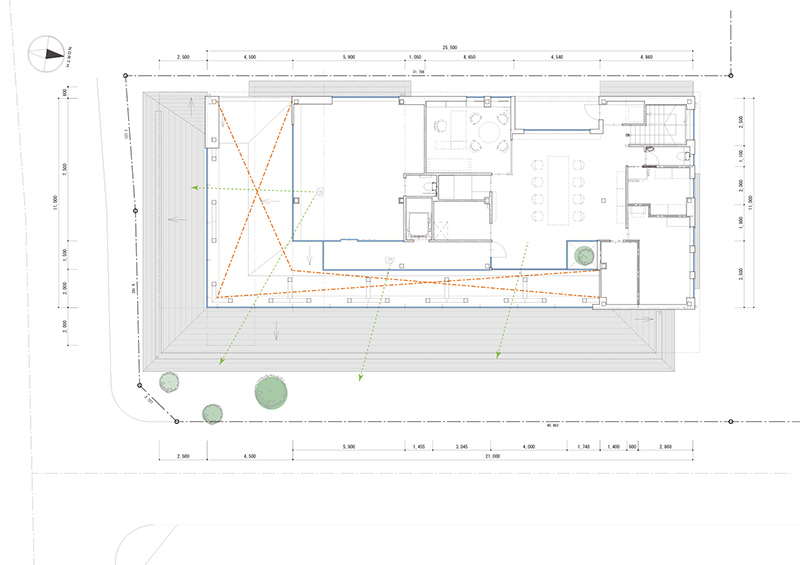
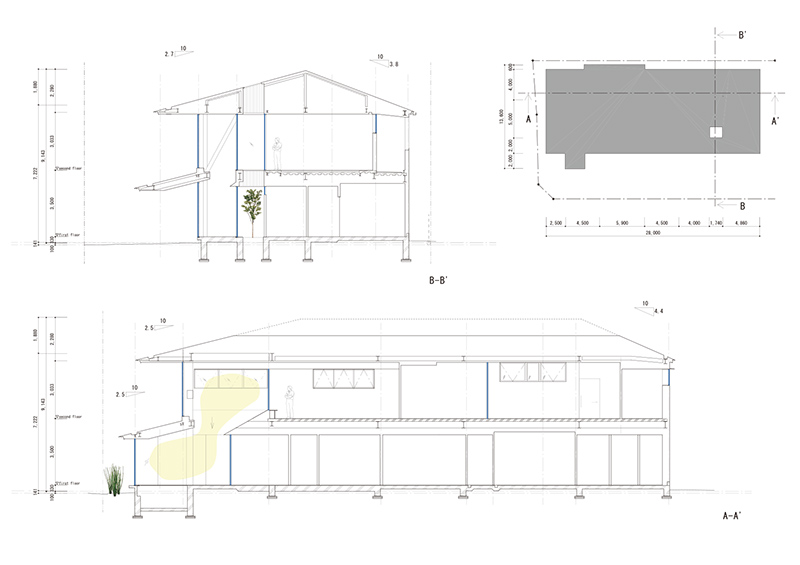
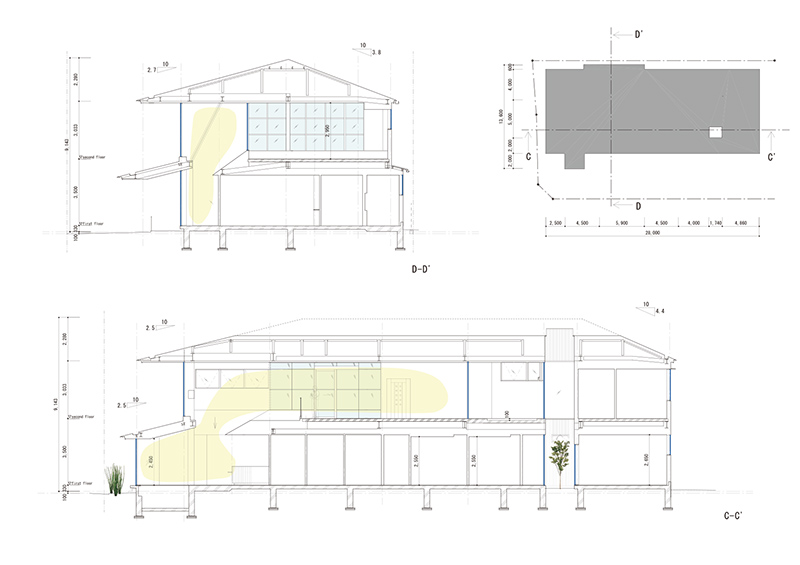
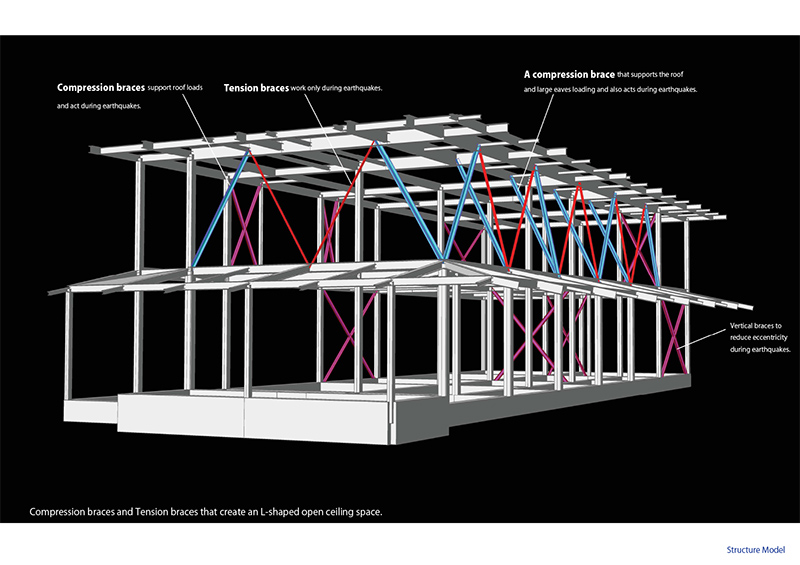



 loading......
loading......