The new campus library of Beijing University of Civil Engineering and Architecture is located in the central core landscape area of the campus, with functions including the existing library of the university as well as the state-supported China Architecture Library. The design adopts a highly centralized strategy to realize the inherent cultural carrying capacity of the library, while a spacious multi-level landscape space in front of the library is reserved for the extension and penetration of the academic atmosphere.
Located at the center of the central axis of the campus, the library shall meet the core view demand from all directions of the orthogonal network campus. We use pure geometric forms to represent the abstract core meaning of the building.
Based on the sunlight and shading requirements from different orientations, the GRC grid cladding on the upper façade of the building integrates the abstract illustration of the traditional Chinese five elements. The building skin abstractly provides a modern interpretation of the traditional hollow lattice windows, deriving new forms and meanings. The skin grid is repeated in 4.2m x 2.1m modules to form a rhombus-shaped basic skeleton, and the warping is made in a quantitative way based on the light requirements, which is controlled within nine types of unit modules to reduce the costs. The non-linear curved shape of the bottom of the building is realized by using a special curved steel furnace processing technology that can change in multiple directions.
The coffee lounge and the exhibition space combined with the salon in the building represent the gradual transformation of the library from centering on book collection into focusing on people orientation, as well as cooperation and communication. The spiral staircase in the atrium connects the reading space seamlessly, satisfying either purposeful searching or aimless wandering. In such a case, the readers can access materials in a targeted manner, as well as get inspiration from different disciplines in an unobtrusive wander.
Unlike the one-way transfer of knowledge in traditional libraries, the new library pays more attention to information sharing and communication, and provides a variety of places that can meet different learning styles from collaborative work to quiet learning. Based on this, a flexible information sharing space around the atrium, a semi-open reading space combined with a side atrium, and a small independent study space on the top floor are set up, while the reading rooms with various themes are integrated spirally into different reading floors in a relaxed and flexible manner.
In addition, the design applies the energy-saving and emission-reducing methods to enhance environmental benefits: the waterscape on the north side establishes a suitable microclimate; the double skin effectively provides shading function, and the central high atrium combines with the surrounding side atrium to channel the airflow; and the top light of the atrium provides sufficient natural light.

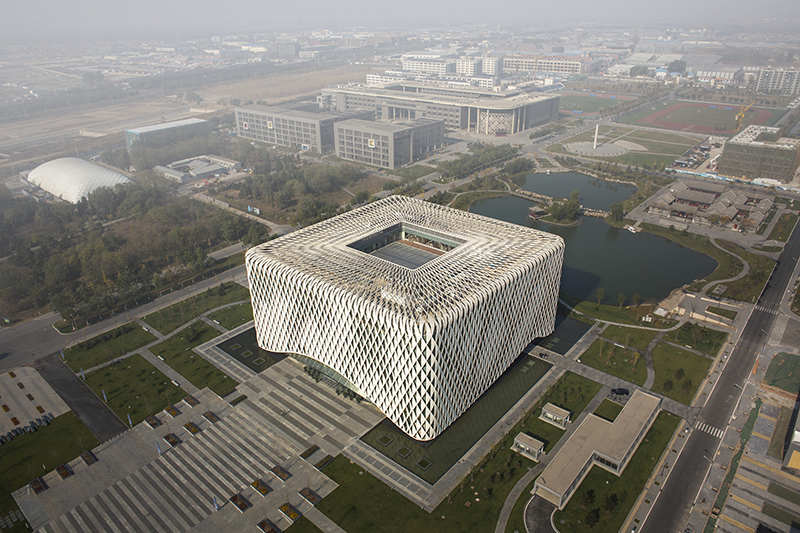
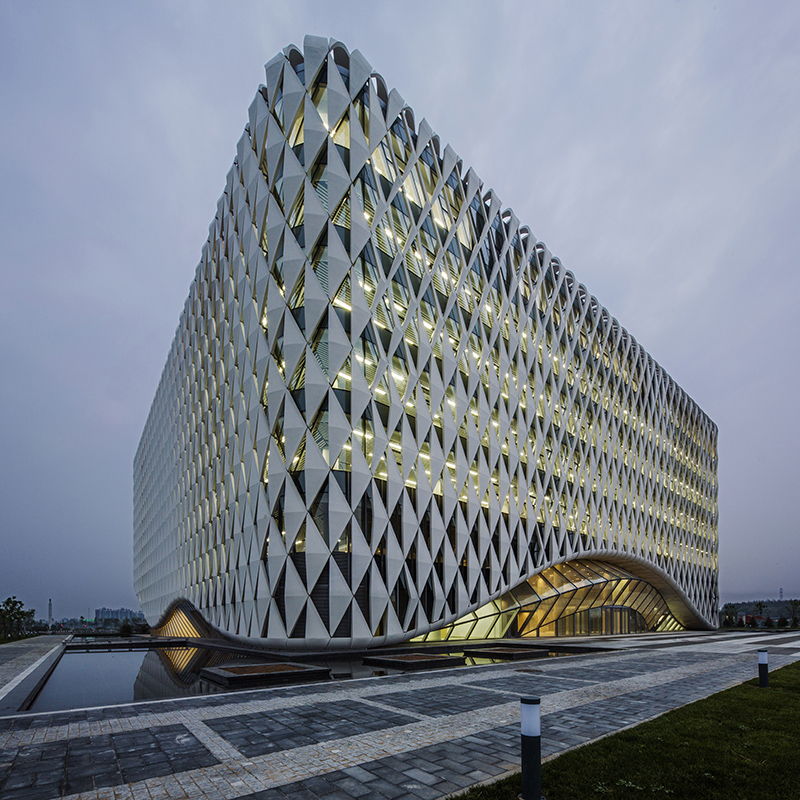
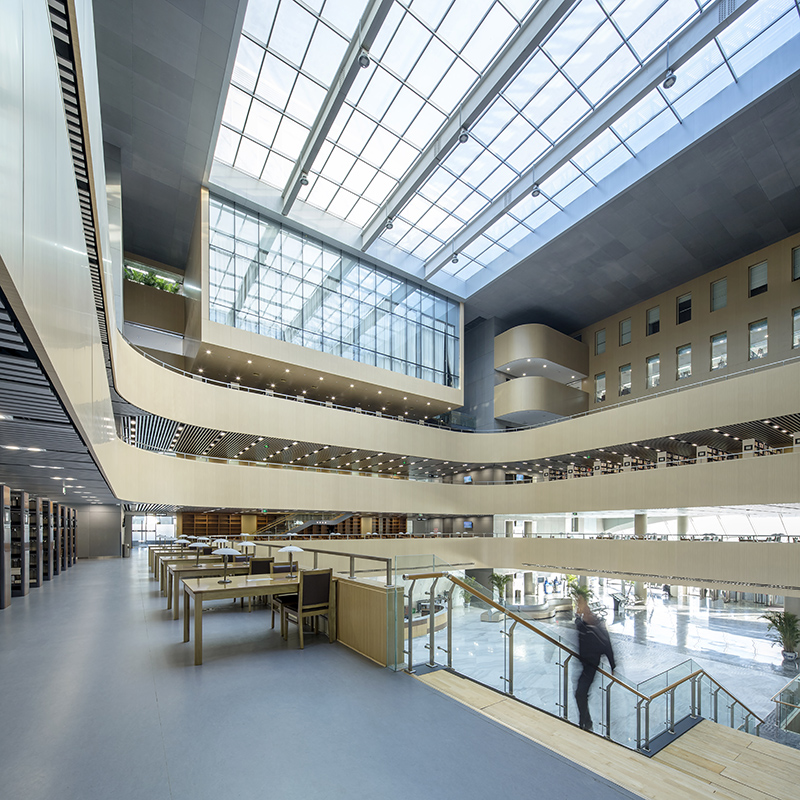
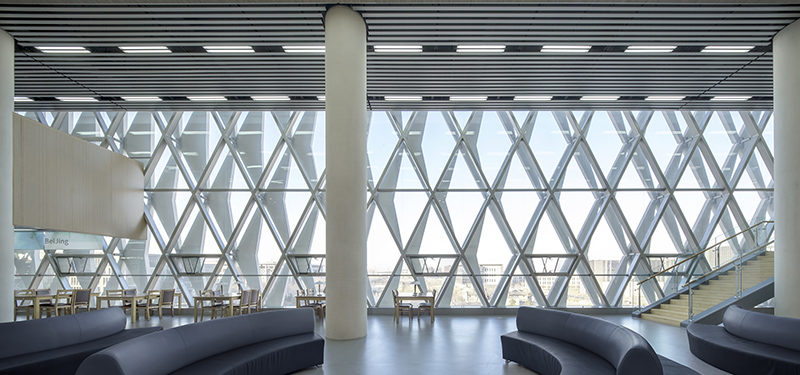
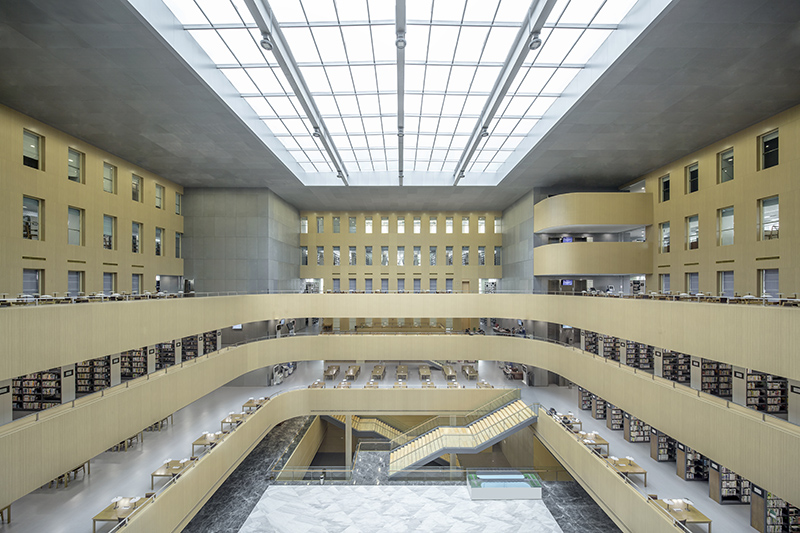
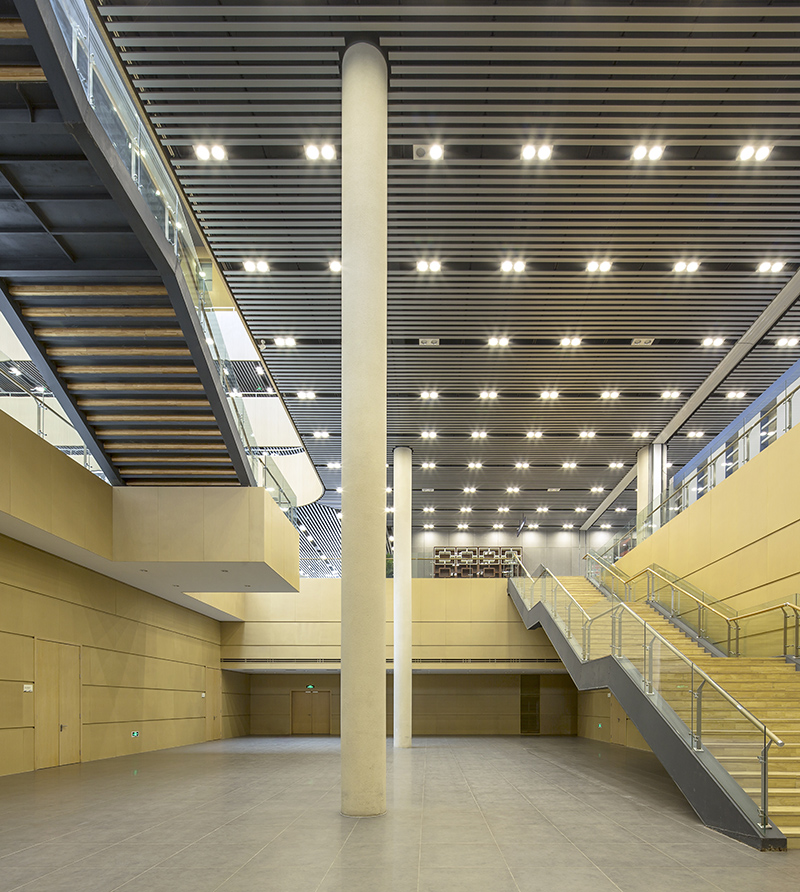
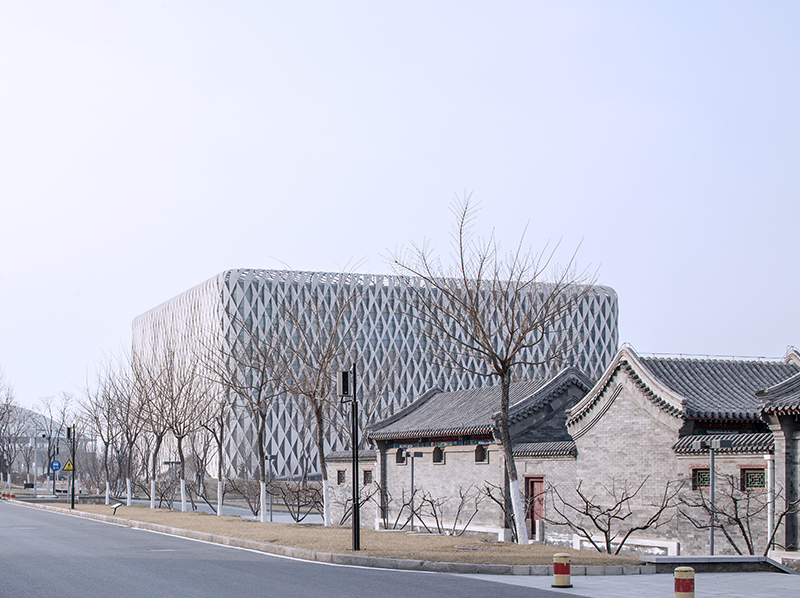
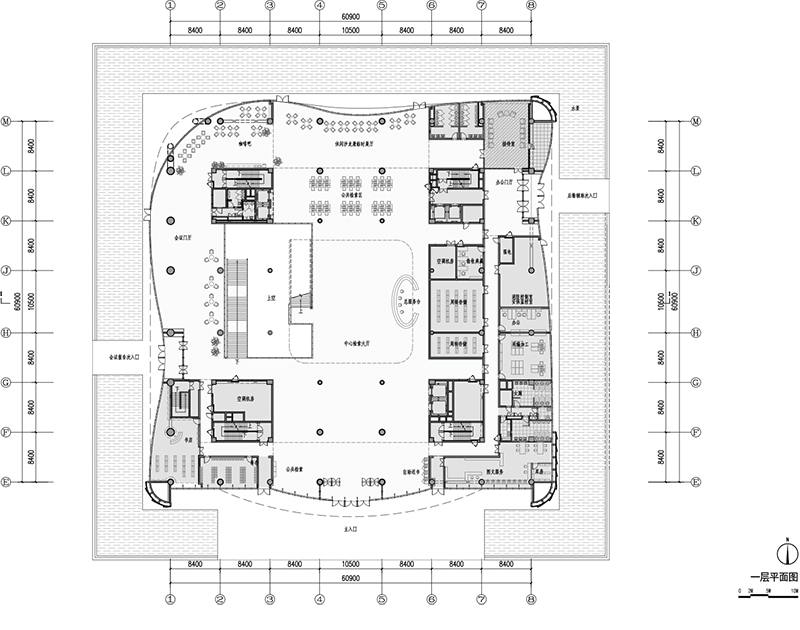
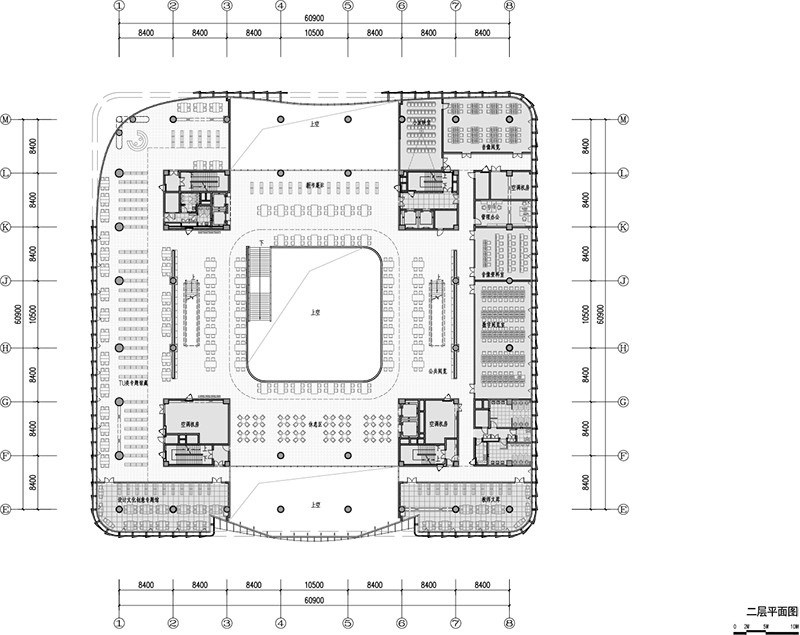
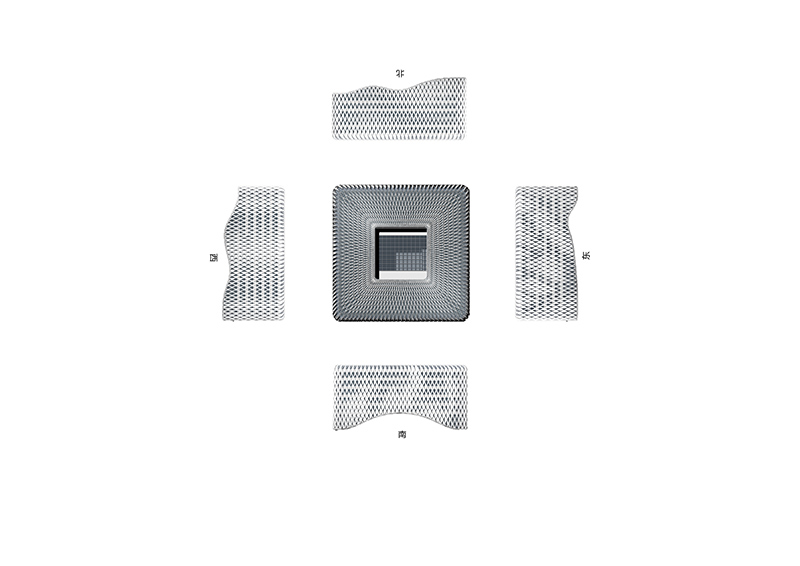
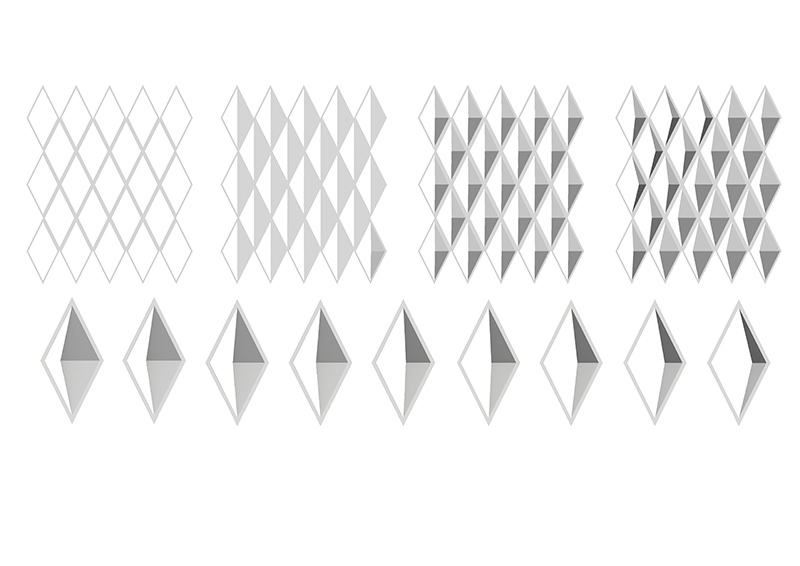
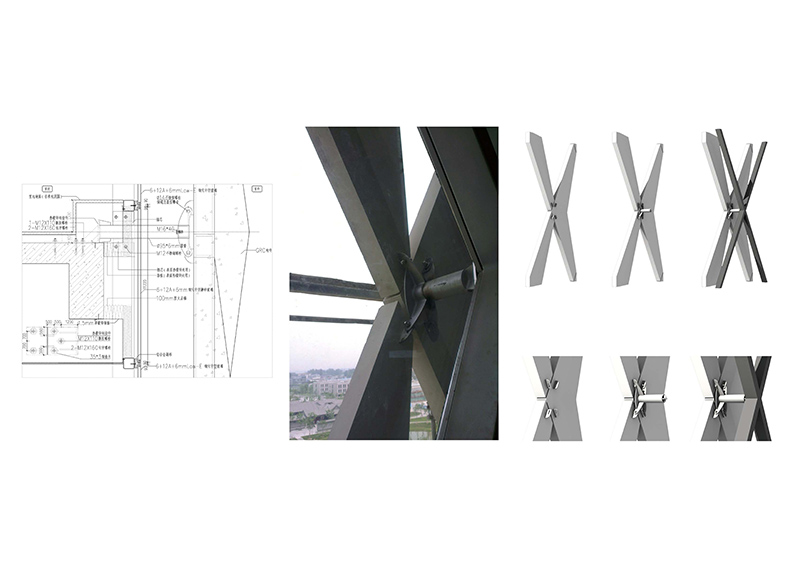



 loading......
loading......