The 5 storey office building compound with 4 business office units, canteen, event hall, 3 meeting rooms and the director quarter at roof top floor. Location is at Pak Kret, Nontaburi , Thailand
The building was designed with white and clean line articulation interaction with green area and water. The open space was intervened in the heart of the compound to share the attractive nature with building users also the breeze can pass through the corridor and other common area with good ventilation. With this design the building gain some energy savings for unnecessary space.
The building structure are consist of steel and concrete slab which created long span opening. Then the façade are glass, U glass and precast concrete to keep clean line of the building. The exterior wall of the building is lined with precast concrete slabs and leave a small light gap to maintain privacy from neighboring buildings. The floor to floor level is 4.10 meter which high enough to keep all mechanical work inside the ceiling meanwhile it make the workspace look spacious and pleasant to work.

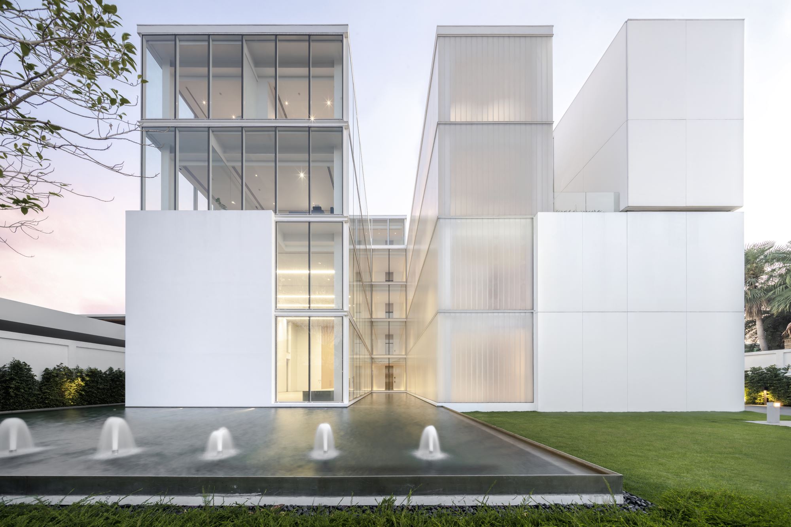
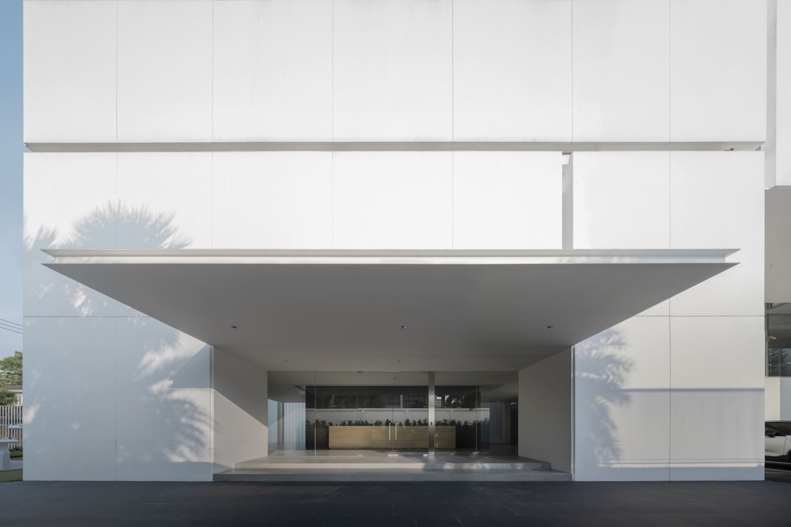
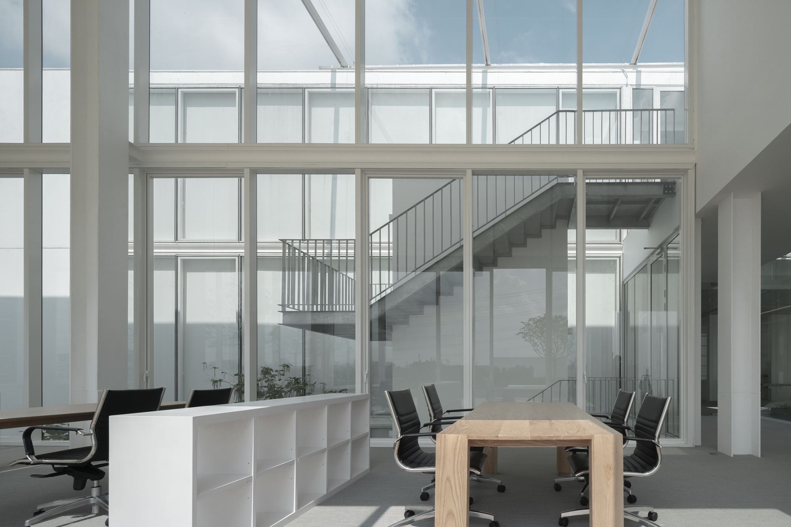
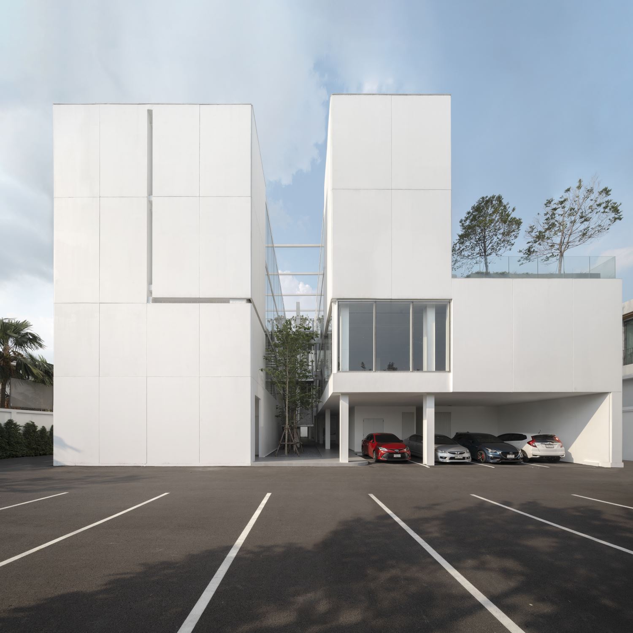
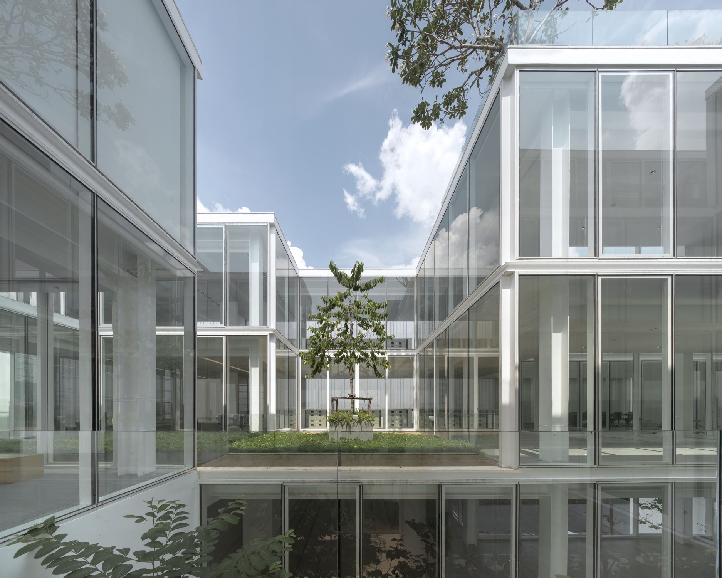
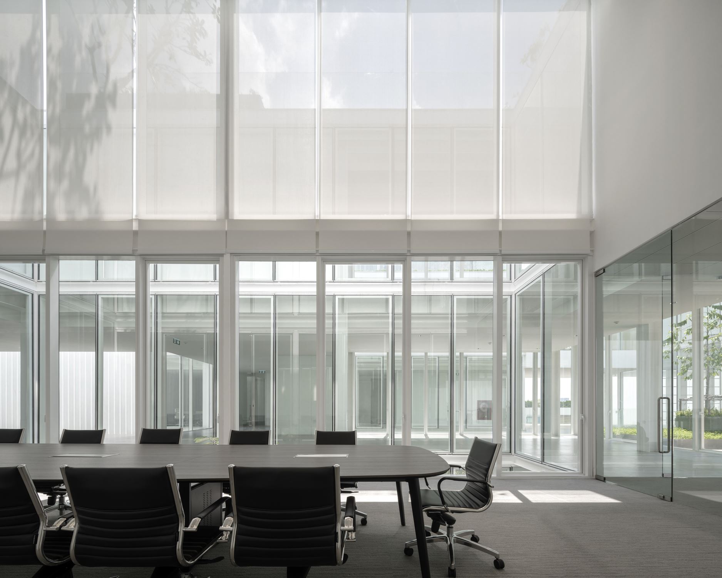
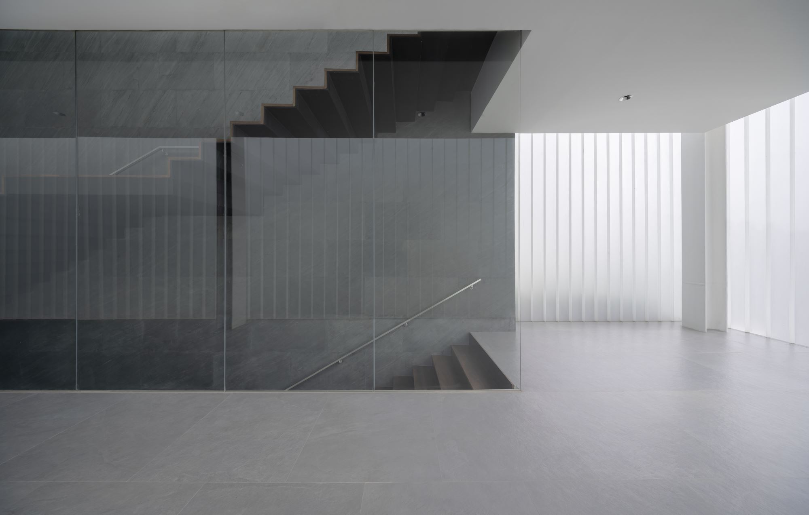
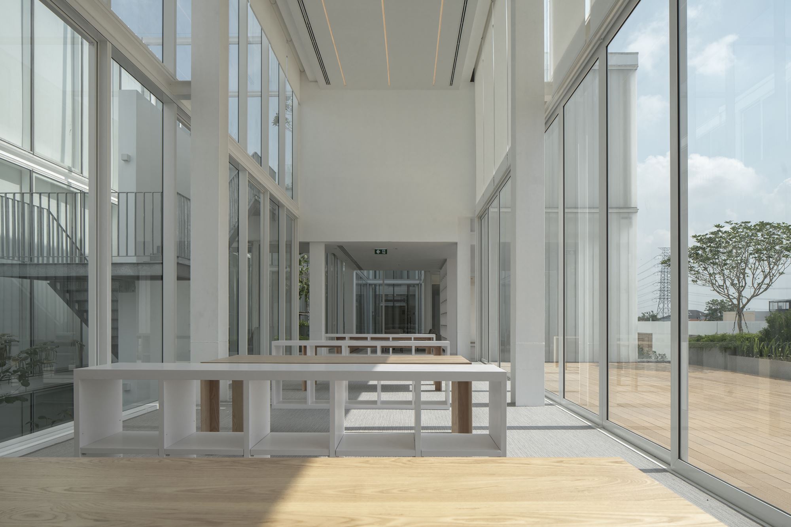
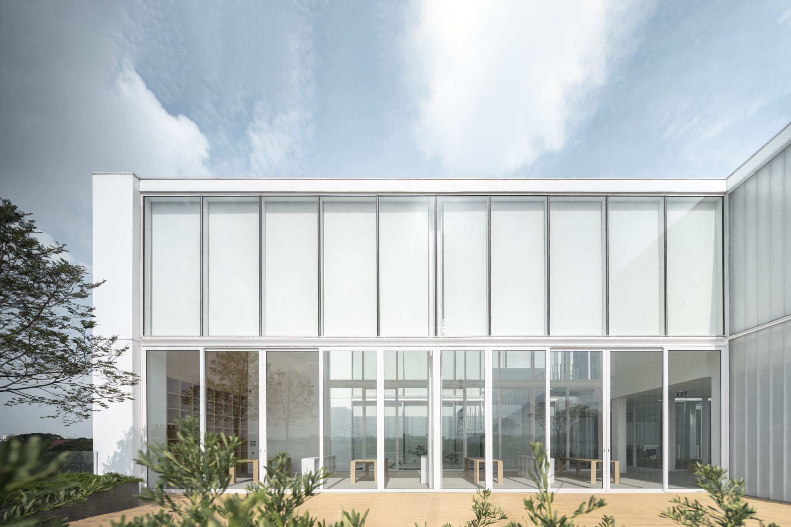
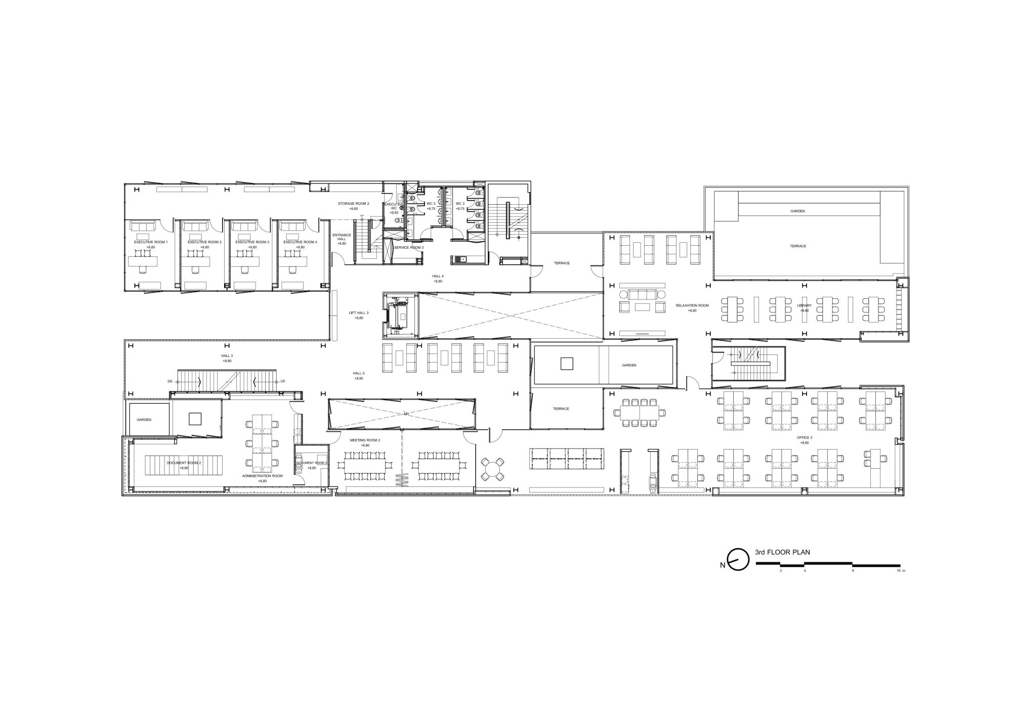
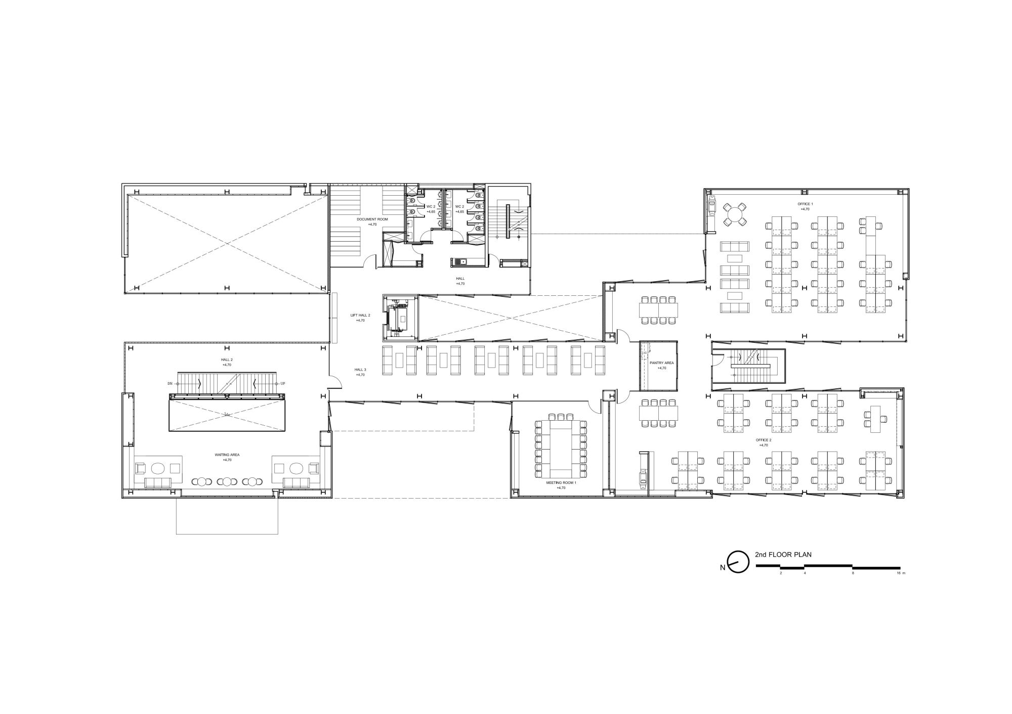
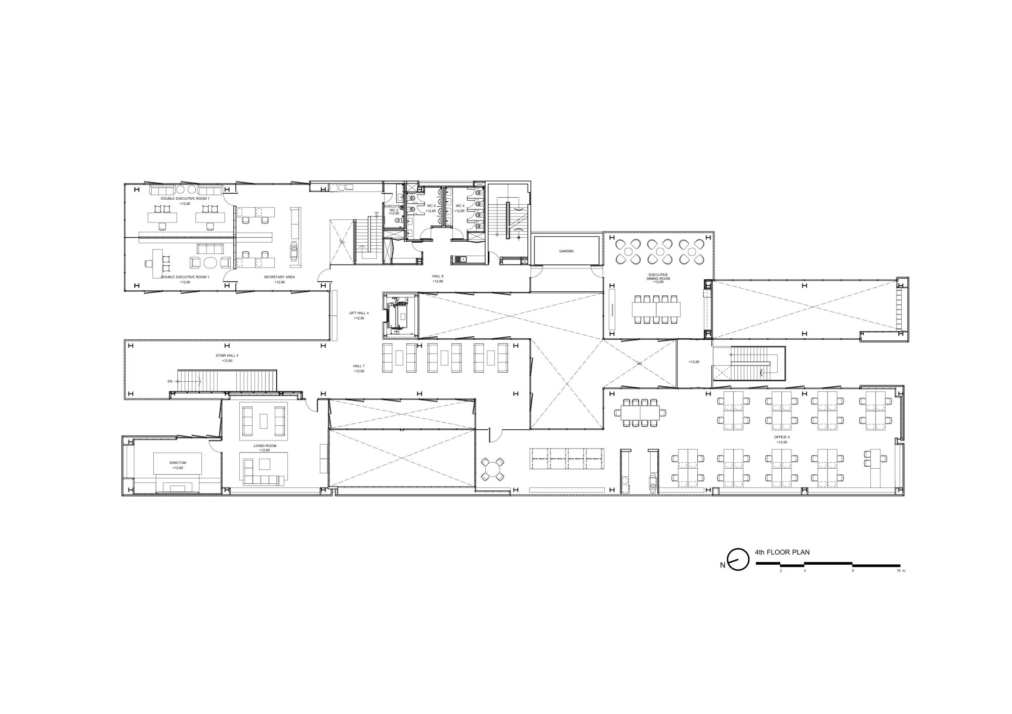
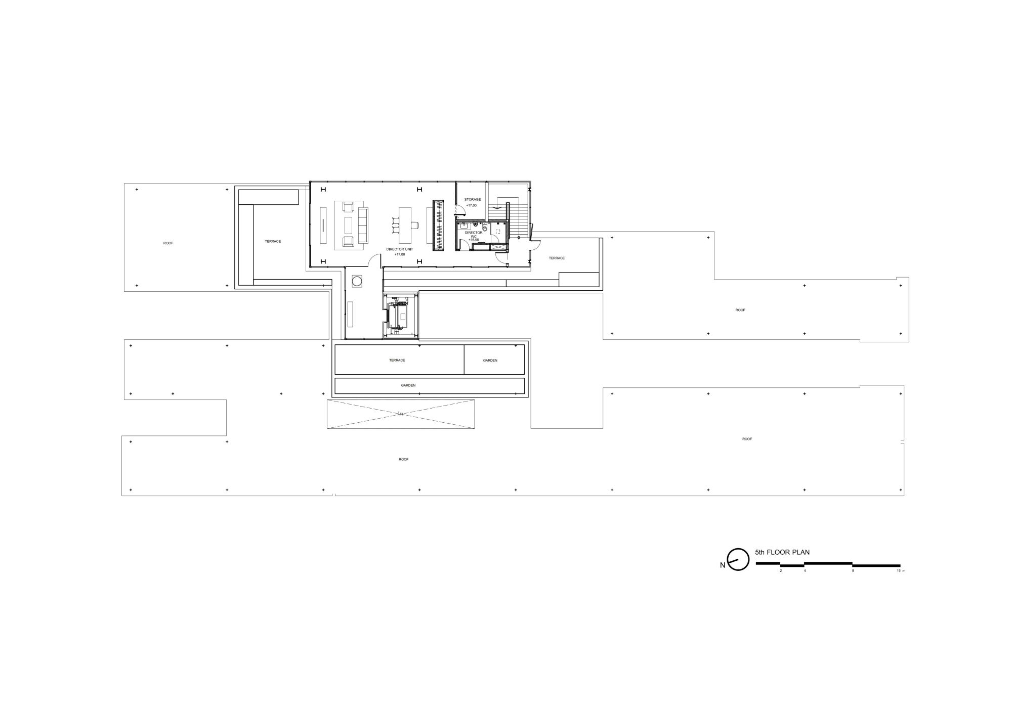
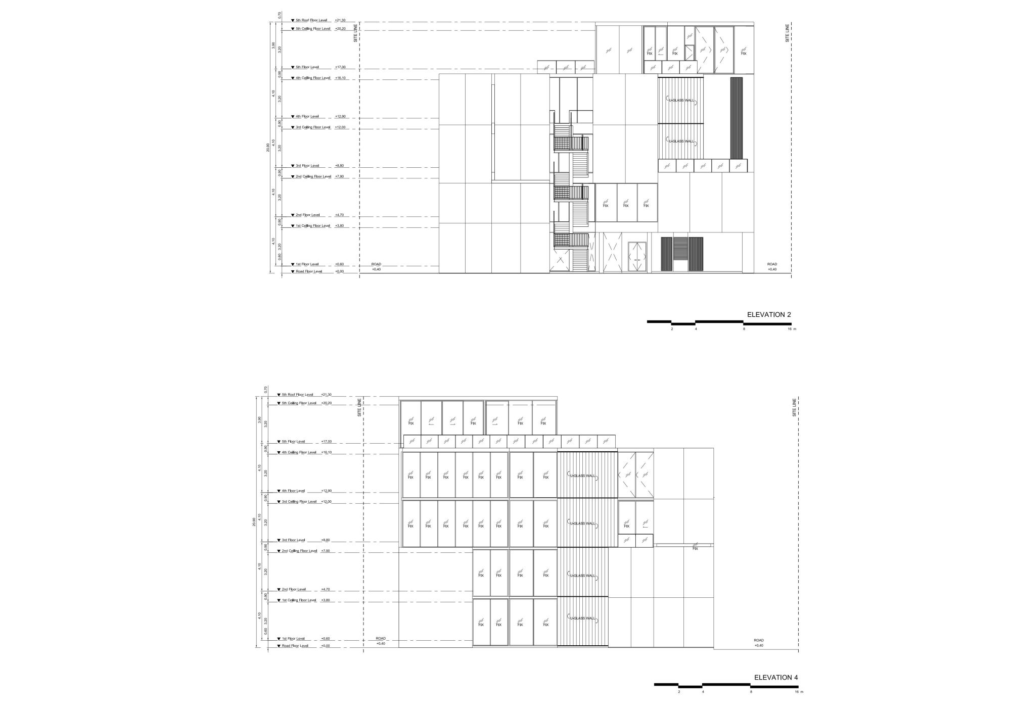
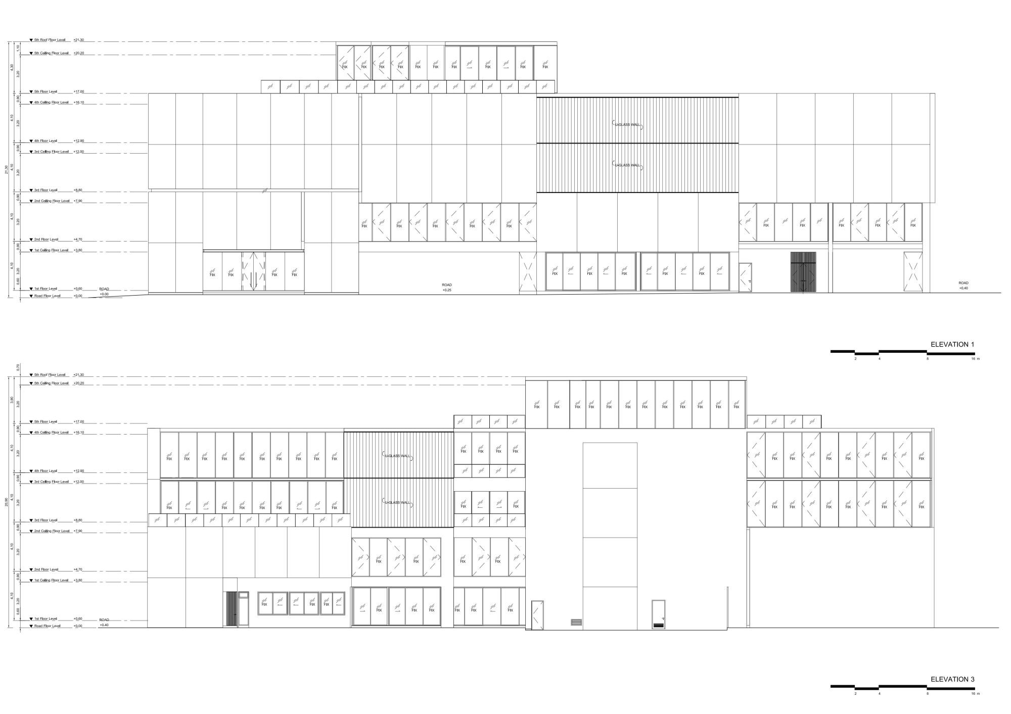
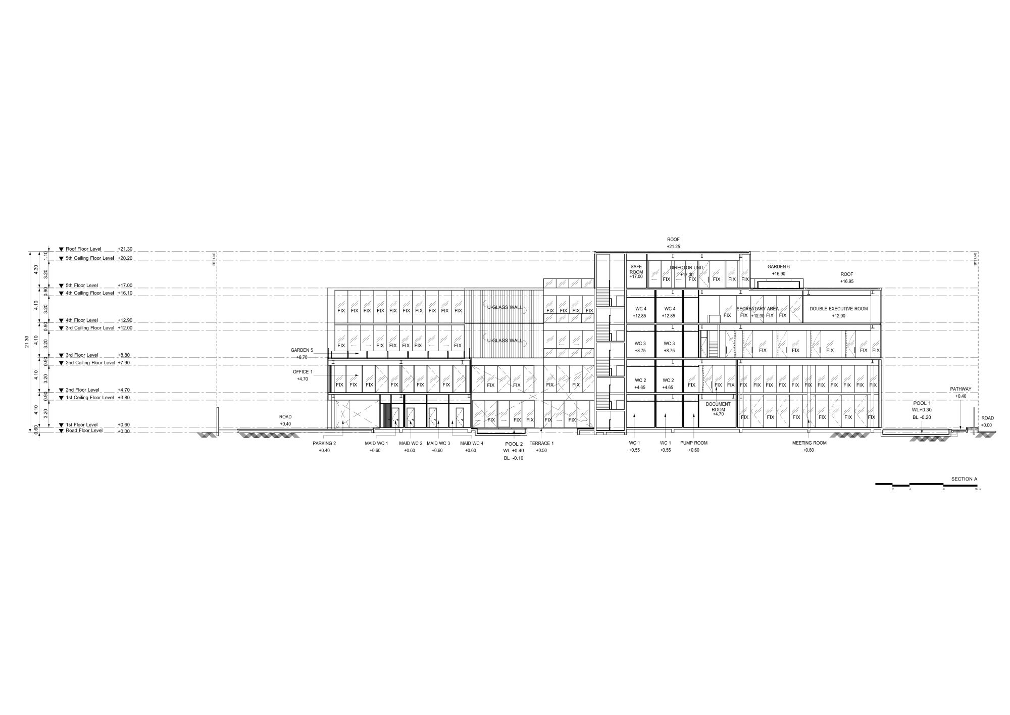
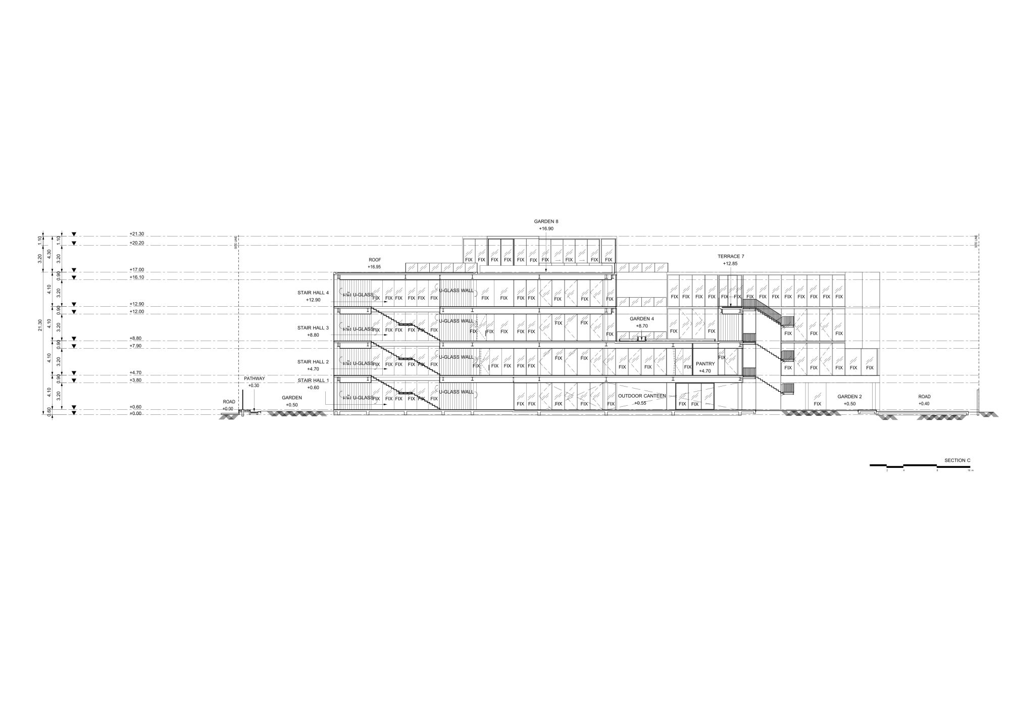
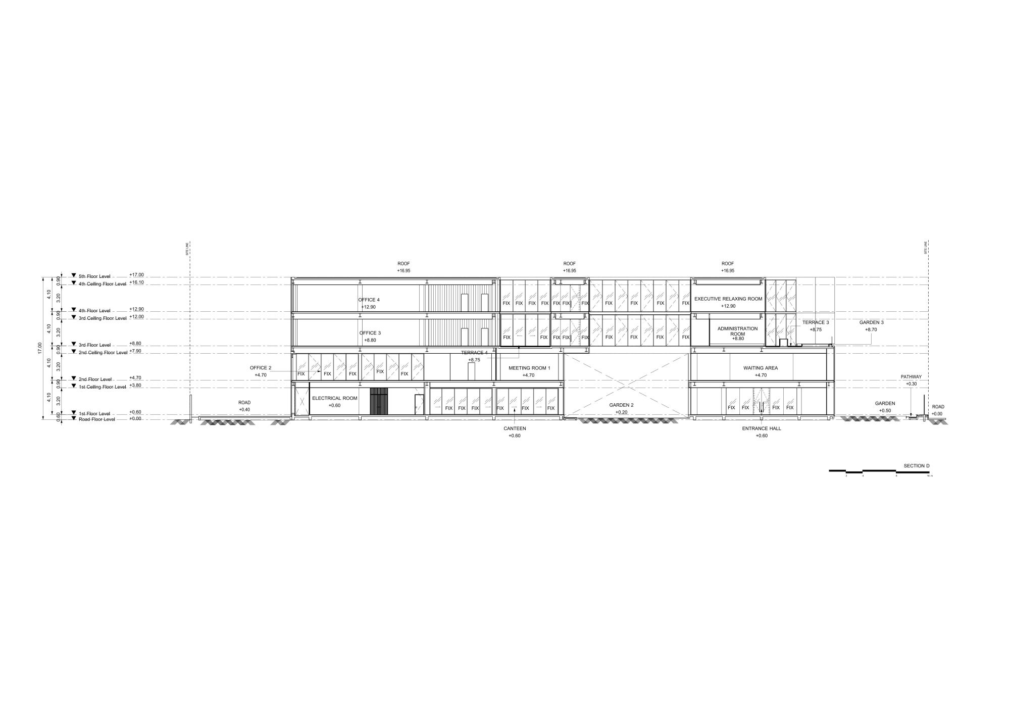



 loading......
loading......