This six level serviced apartment is developed to cater for Supan buri as a new cultural tourism in Thailand. EKAR intended to design area dedicated to public space to increase as one ascends the building. Each modular wall is connected by recessing the corner allowing more green space for each floor. Inspired by the heavy base of buddhist stupas, the forty-five centimeter thick wall filters heat where direct sunlight hits the facade.
With the love he has for his hometown, Werawat Luangwechakarn's intention for the architecture of Pusayapuri, the building he initially intended to be his new apartment business, was for it to represent U Thong as a historical town. And reawakening the glorious town as another historically significant land in Thailand's history.
Ekaphap Duangkaew was assigned to translate the owner's passion into reality. The project's initial requirements were, however, different from other buildings of the same nature. Pusayapuri wanted a building that could convey the character of U Thong while its role as a functions apartment came second on the list. With Pusayapuri being located on the road that leads to the downtown area, the building naturally presents itself as the gate to U Thong.
'Thai traits' is the building's architectural characteristics. The architecture, in a sense, served as a memorial of U Thong, with the architect experimenting with the physical appearances of the 'Thai image,' be they the gabled structure or superimposition of layers that reflect a sense of Thai identity and aesthetics. 'Thai traits' are derived from a high level of intricateness, which is an integral part of the identity hidden in every aspect of the characteristics of Thai architecture. When such element was combined with the inspiration from the historical remains found in U Thong (primarily the ruins of the base of an ancient stupa) the design was realized into the simplified details of recessed corners commonly found in the construction of a Buddhist stupa in the area. The building's functionality was then created through a systematic projection and recess of the facade.
With the location forcing the building to face towards the west. Parts of the facade were projected 70 centimeters, serving as the eaves for all the rooms. The projected space was designed into a bay window for the rooms' interior with a wall-to-ceiling glass opening, while also serving as a terrace for the rooms with an exterior railing. Each piece of the modular facade came in a 3 x 2.5 m dimension with the installation being carried out on a coated galvanized steel structure jointed to the structural wall.
Another highlighted element was the material used with the facade. From the initial intention to use red bricks and exhibit the true nature of the material, the limitation of weight and construction techniques, structure of the building as well as the consideration for safety issues caused by seismic activities, GRC or Glass-fiber Reinforced Concrete was chosen for its strength, light weight and the properties of its surface. Since the material came in a color that already met the architect's requirements, all that was left to do was consider the coating. The more contemporary definition of the Thai characteristic was defined through the use of a new material, with the past and present beautifully clashing through the use of a tool called technology.
Architecture serves its primary role, which is to generate new questions and bring a greater dynamic to the city it is located in. It triggers people's interest in their own roots as the connection between the past and present is made more visible through the presence of the built structure. With the owner's acknowledgement of the values of architecture and willingness to make certain significant changes in order for the building to extend its benefits to other possible dimensions, the rewards not only go back to the success of the business, but to the people of U Thong as the history of this once glorious port city of the nation is being reintroduced and gaining much wider recognition.

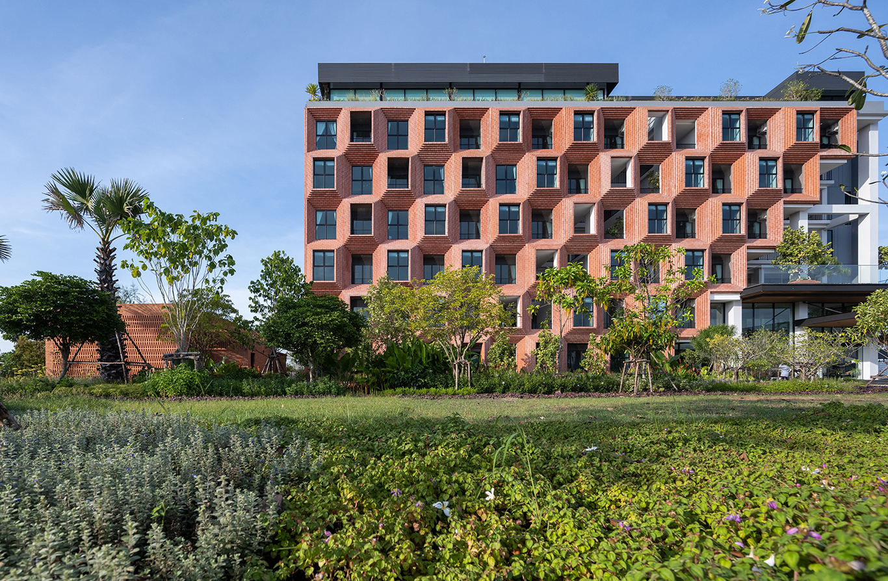
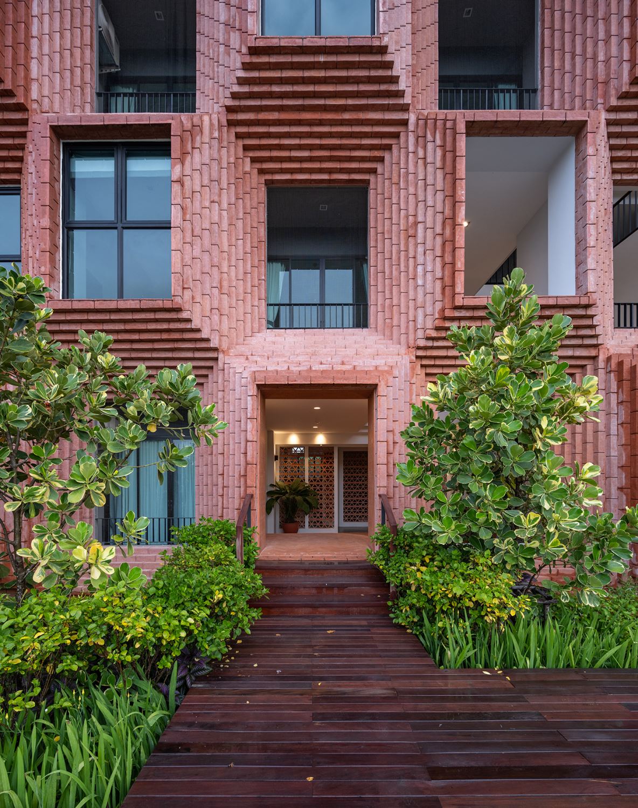

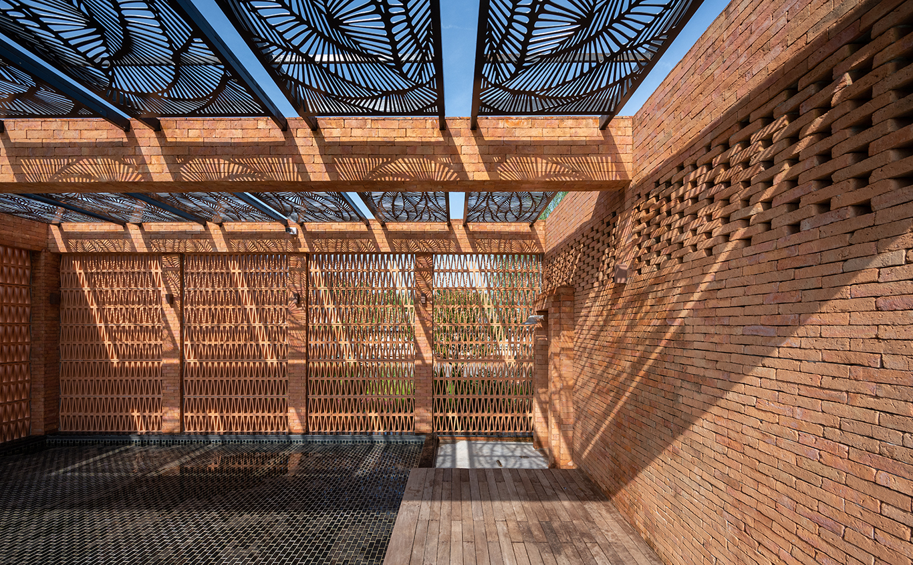
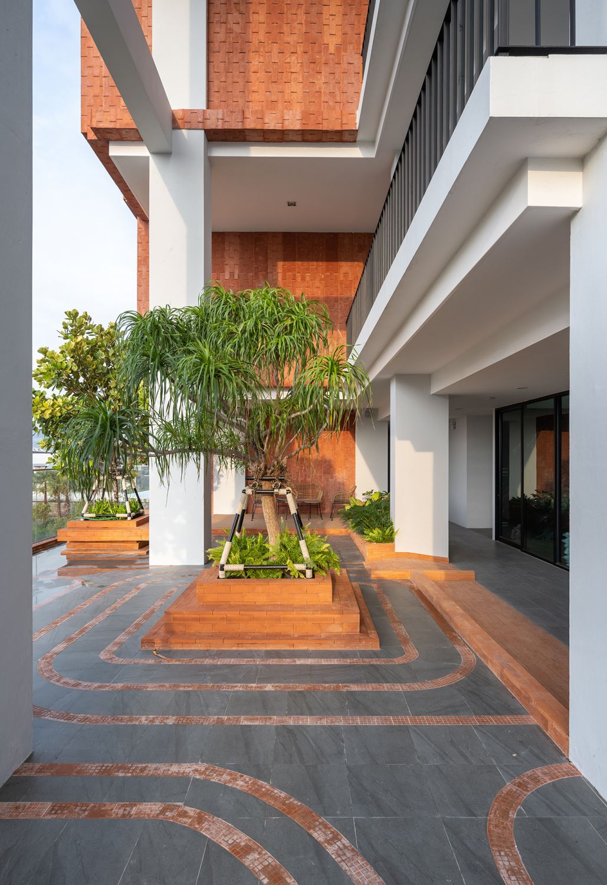
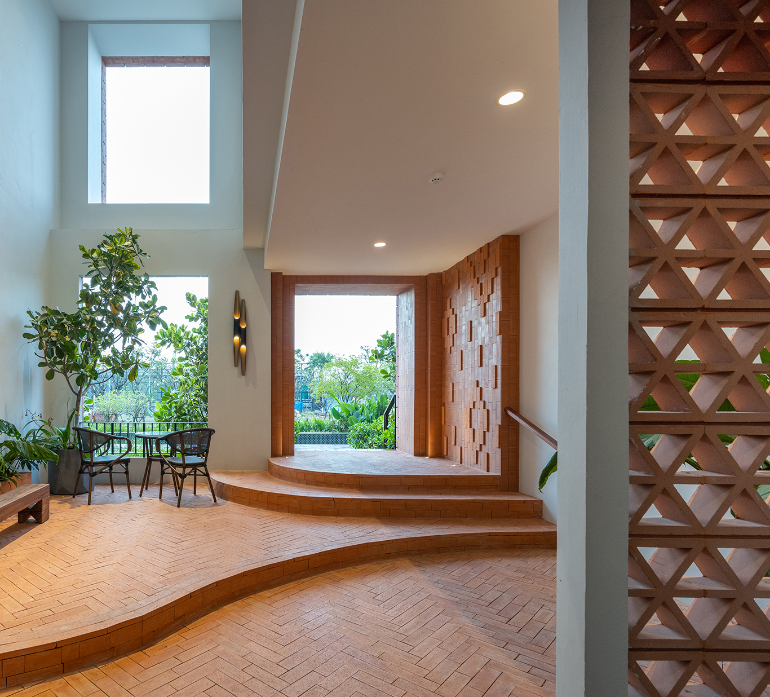
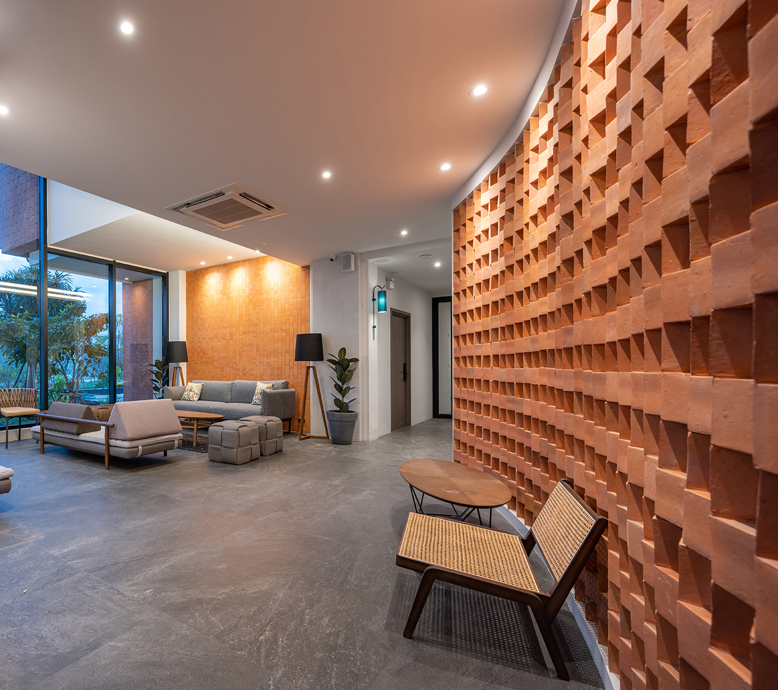
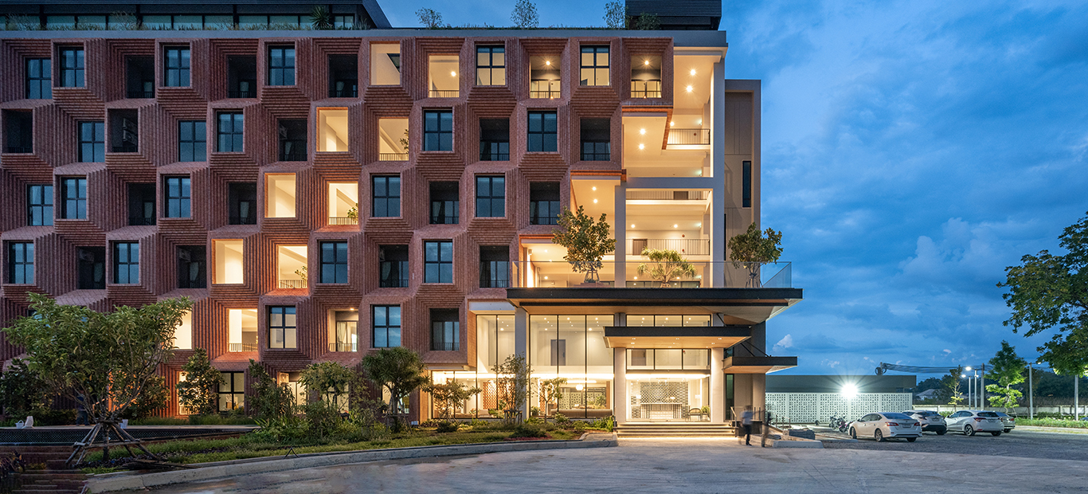
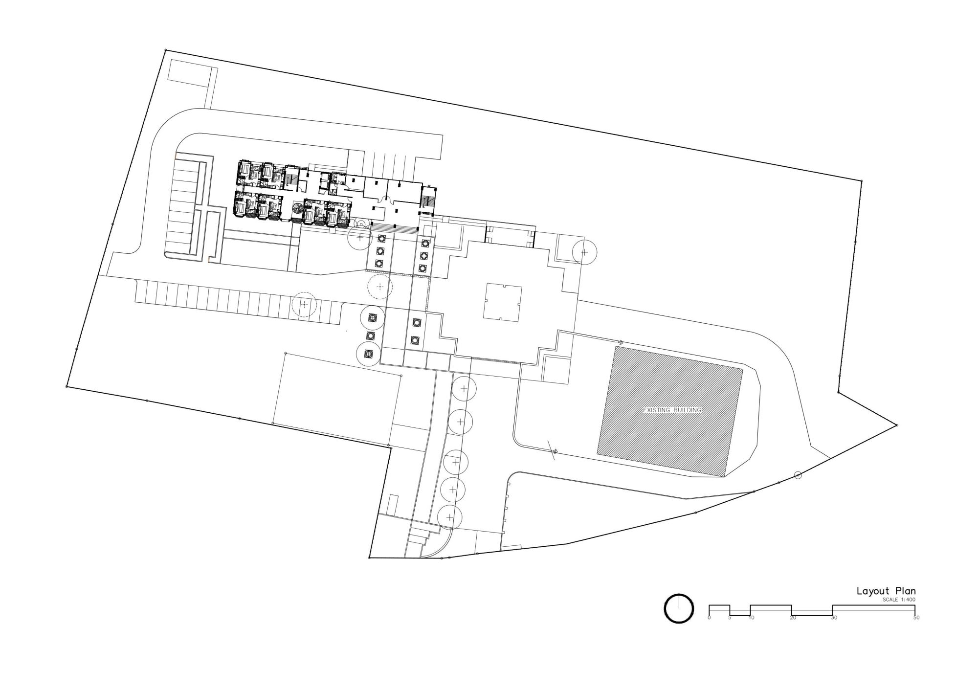
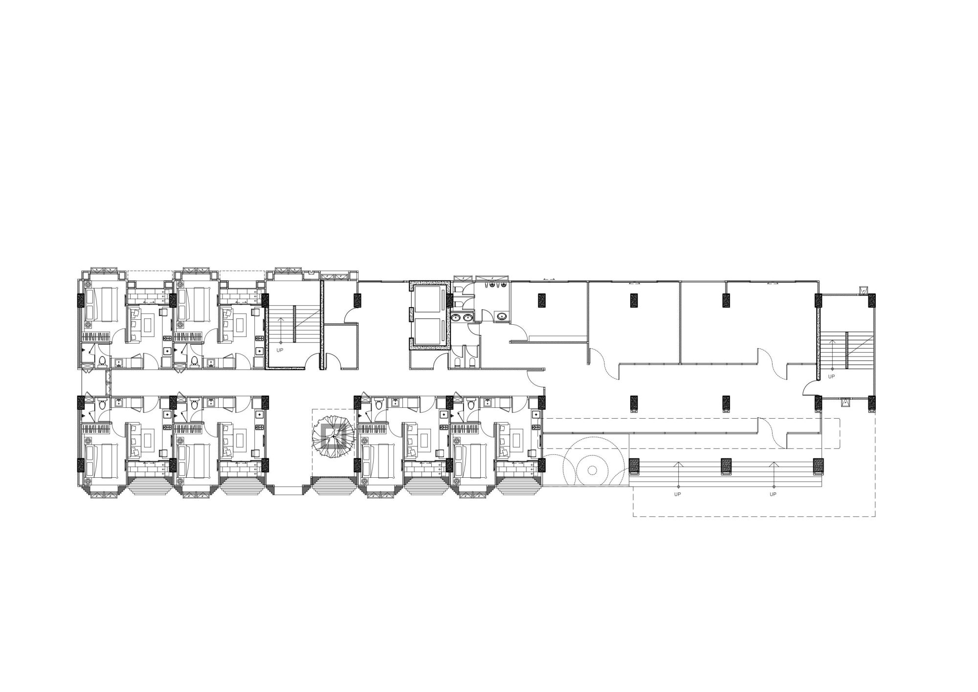
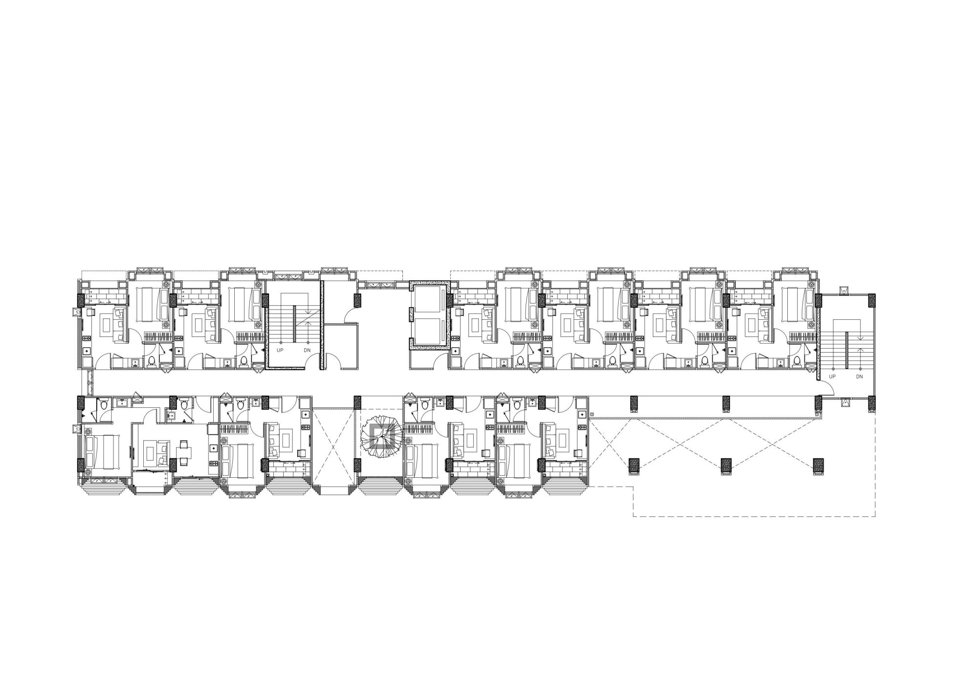
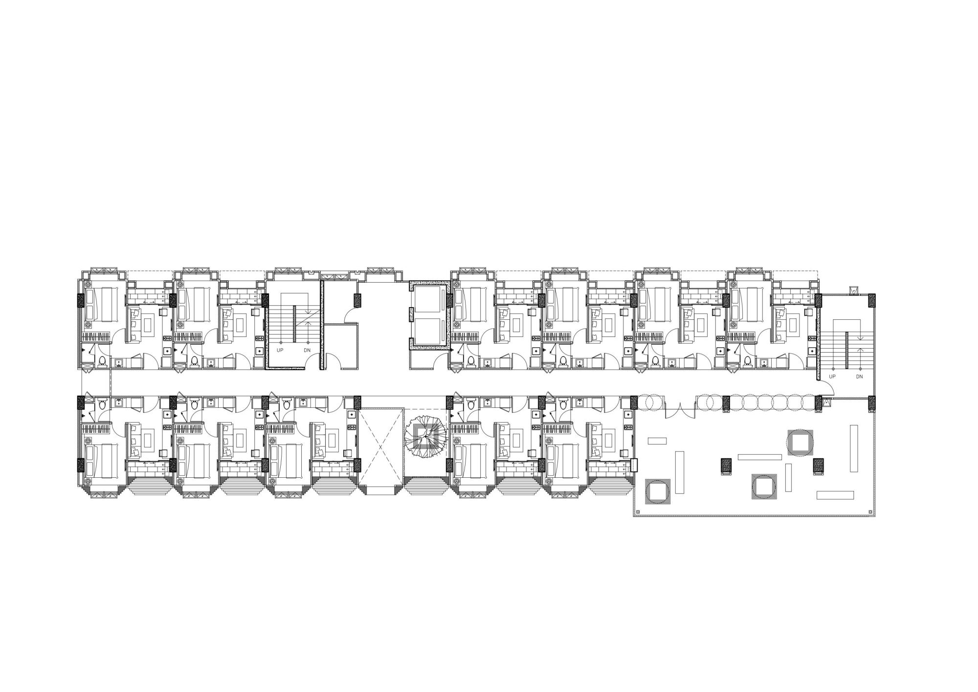
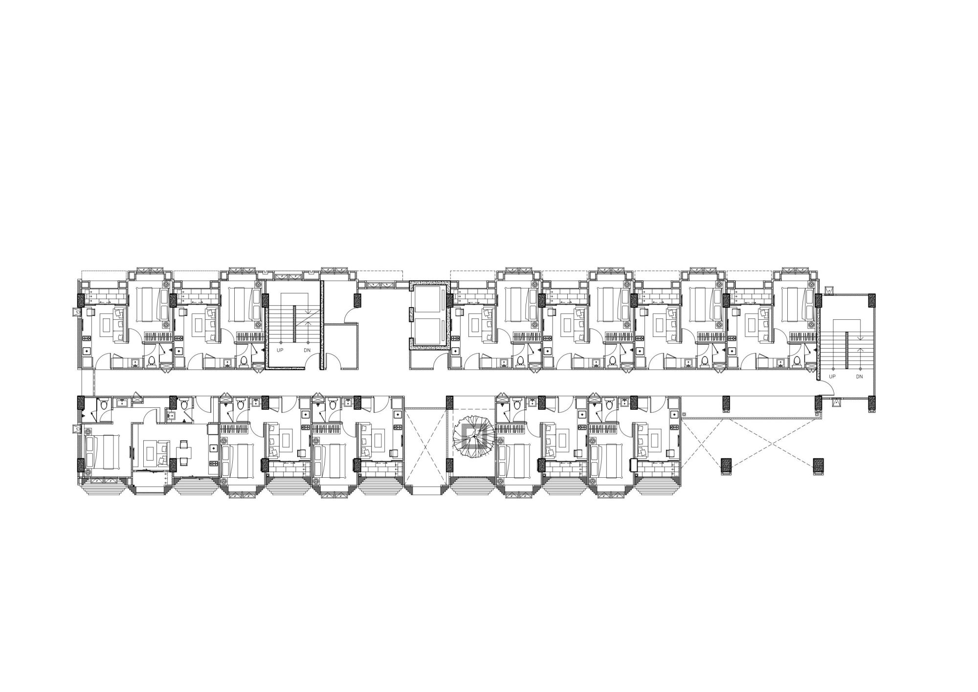
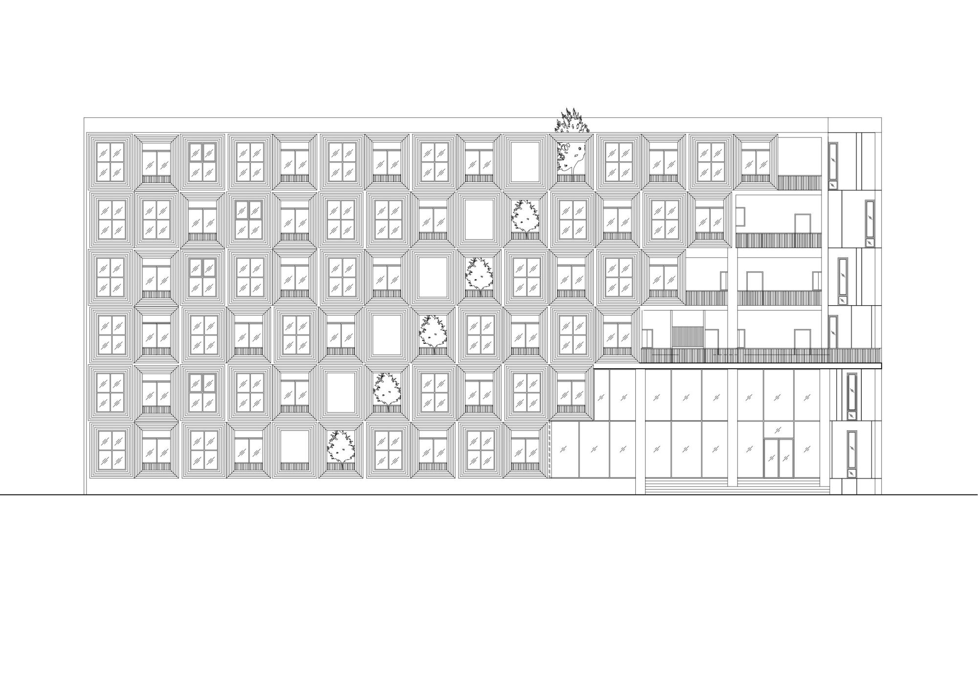
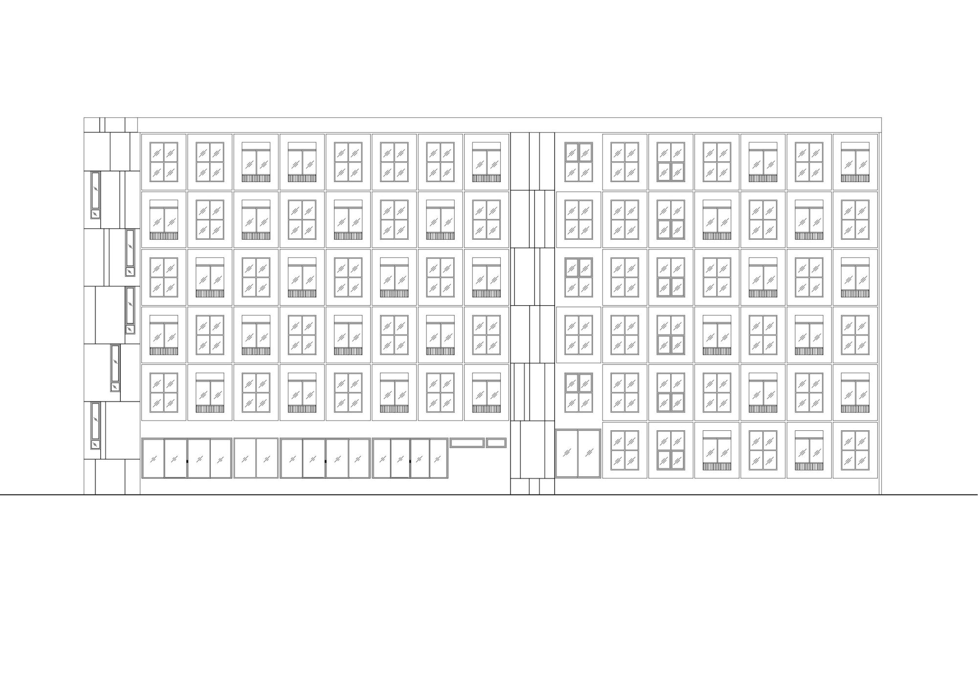
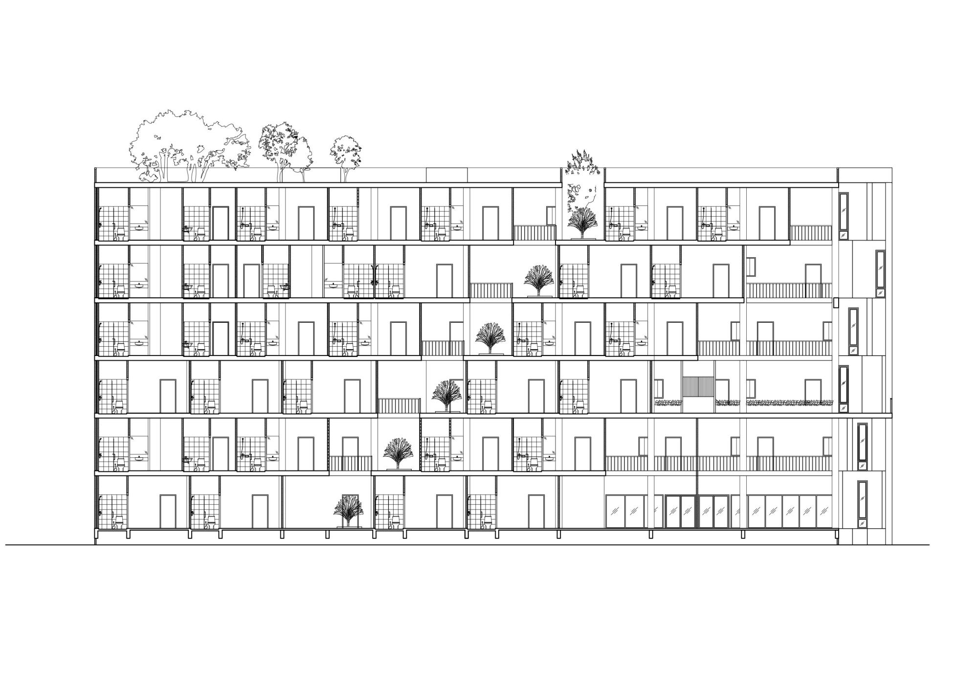
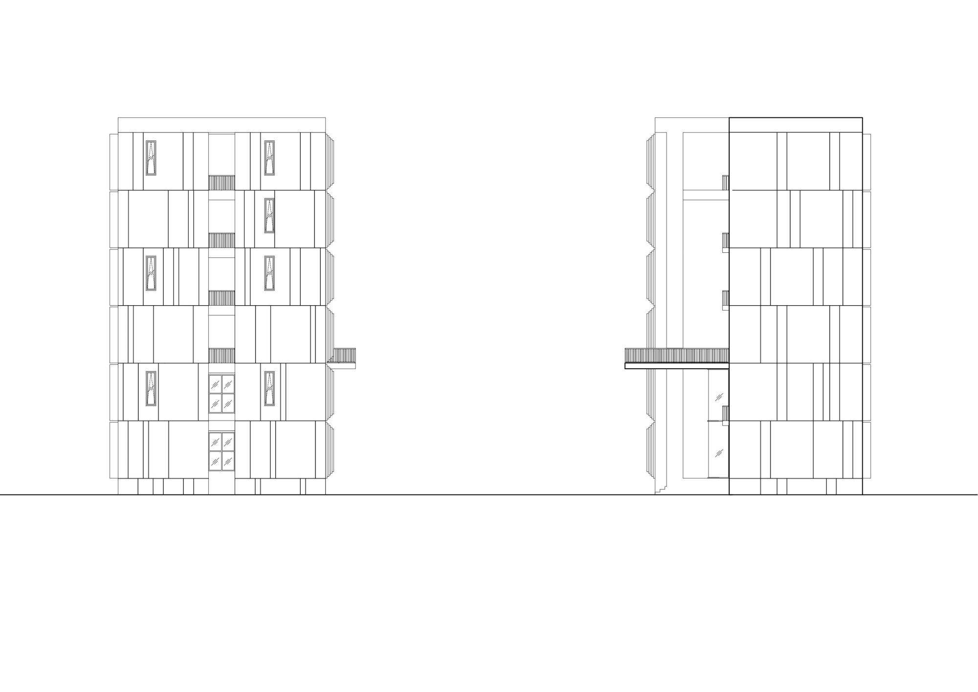
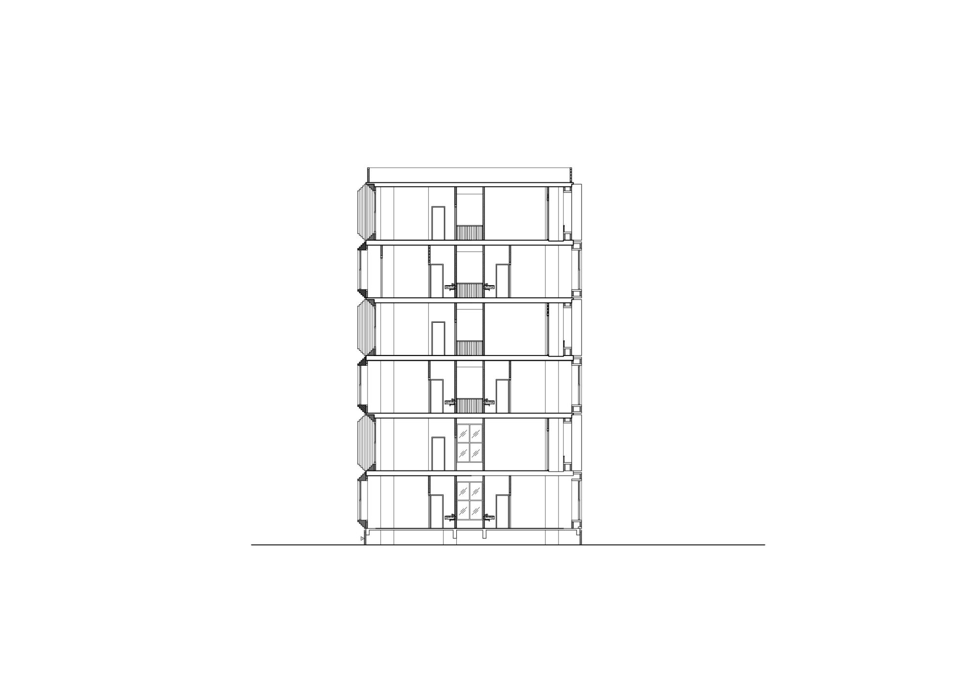



 loading......
loading......