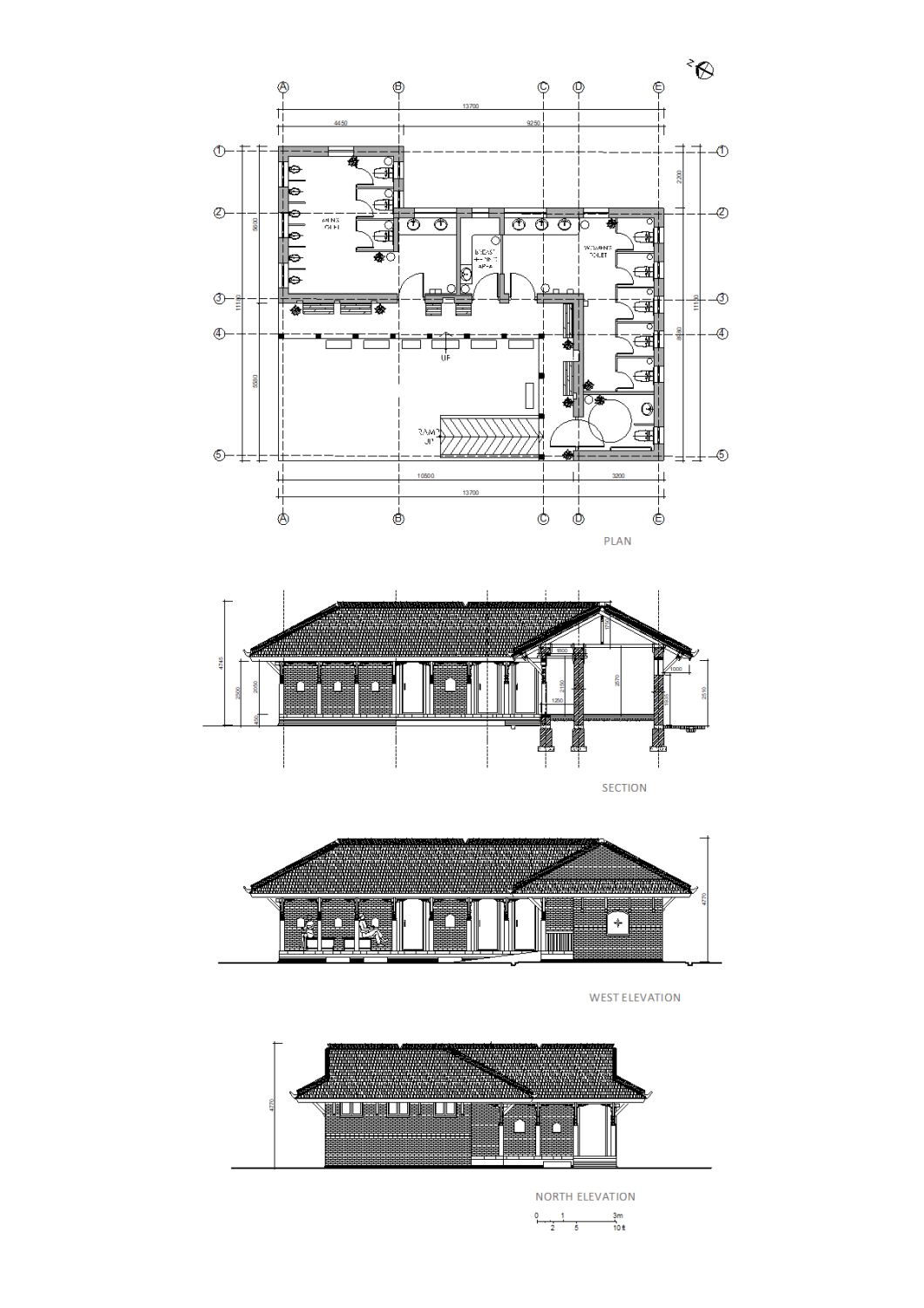The Patan Museum was established in 1997 following the restoration (1982-1997) of Keśava Nārāyaṇa Cok, a 17th-century Palace courtyard building. This initiative eventually transformed the museum from an educational institution into a center for disseminating knowledge about Buddhism, which flourished in Patan, a city renowned for its art and architecture. The joint efforts of the Austrian Government and its Nepalese counterpart not only restored the historic palace to its original grandeur but also established a model cultural institution in Nepal. The museum has long been a cultural oasis in the heart of the Kathmandu Valley, attracting both national and international visitors, as well as expatriates, as a must-see destination.
The Museum not only houses a wide collection of rare artefacts on the Nepalese culture and history but also offers space for temporary exhibitions and cultural programs. Enhanced by a museum café and souvenir shops, it offers visitors a well-rounded experience. Additionally, to improve visitor facilities, the Patan Museum has undertaken the construction of a new Tourist toilet on its premises. The project is fully funded by Lalitpur Metropolitan City. The design of the toilet is intended to merge into the built environment of the 17th-century Malla architecture, and the site was chosen next to the café so as not to be intrusive on the historic buildings of the royal palace. The style of architecture was taken from the architecture of colonnaded pavilions of Newar architecture known as Phalcā. Thus, the exterior of the toilet is designed to resemble a public phalcā with a colonnaded platform in front and toilet facilities to the back. The structural system is  The Plan of the toilet is designed in an L-shaped form to make a front space to get a public frontage and define its enclosure. The southwest section features a disabled-friendly toilet with ramp access. A covered, L-shaped colonnaded walkway connects to the restroom facilities, which include a ladies' toilet with five units, a dedicated breastfeeding cabin, and a gents' toilet with three units and urinals. The platform serves both as a connecting corridor and as a resting area, as is typical in the Phalcā. This small 100 sq m toilet project reflects the traditional Newar architecture, housing a new facility. designed in a traditional load-bearing system using brick masonry walls with timber-framed roofing. The façade is brick-faced with a dominating row of carved timber columns and an overhanging traditional jingati tile roof. The building is made into a low-height human scale to merge into the surroundings full of trees and vegetation. The hip roof also facilitates rainwater harvesting in the area. The color of the building is made natural to merge into the historical context.
The Plan of the toilet is designed in an L-shaped form to make a front space to get a public frontage and define its enclosure. The southwest section features a disabled-friendly toilet with ramp access. A covered, L-shaped colonnaded walkway connects to the restroom facilities, which include a ladies' toilet with five units, a dedicated breastfeeding cabin, and a gents' toilet with three units and urinals. The platform serves both as a connecting corridor and as a resting area, as is typical in the Phalcā. This small 100 sq m toilet project reflects the traditional Newar architecture, housing a new facility. designed in a traditional load-bearing system using brick masonry walls with timber-framed roofing. The façade is brick-faced with a dominating row of carved timber columns and an overhanging traditional jingati tile roof. The building is made into a low-height human scale to merge into the surroundings full of trees and vegetation. The hip roof also facilitates rainwater harvesting in the area. The color of the building is made natural to merge into the historical context.
 The Plan of the toilet is designed in an L-shaped form to make a front space to get a public frontage and define its enclosure. The southwest section features a disabled-friendly toilet with ramp access. A covered, L-shaped colonnaded walkway connects to the restroom facilities, which include a ladies' toilet with five units, a dedicated breastfeeding cabin, and a gents' toilet with three units and urinals. The platform serves both as a connecting corridor and as a resting area, as is typical in the Phalcā. This small 100 sq m toilet project reflects the traditional Newar architecture, housing a new facility.
The Plan of the toilet is designed in an L-shaped form to make a front space to get a public frontage and define its enclosure. The southwest section features a disabled-friendly toilet with ramp access. A covered, L-shaped colonnaded walkway connects to the restroom facilities, which include a ladies' toilet with five units, a dedicated breastfeeding cabin, and a gents' toilet with three units and urinals. The platform serves both as a connecting corridor and as a resting area, as is typical in the Phalcā. This small 100 sq m toilet project reflects the traditional Newar architecture, housing a new facility.












 loading......
loading......