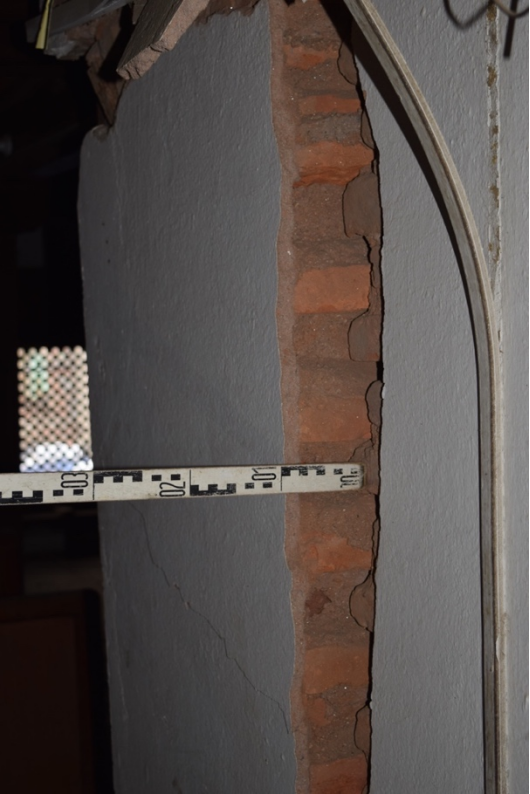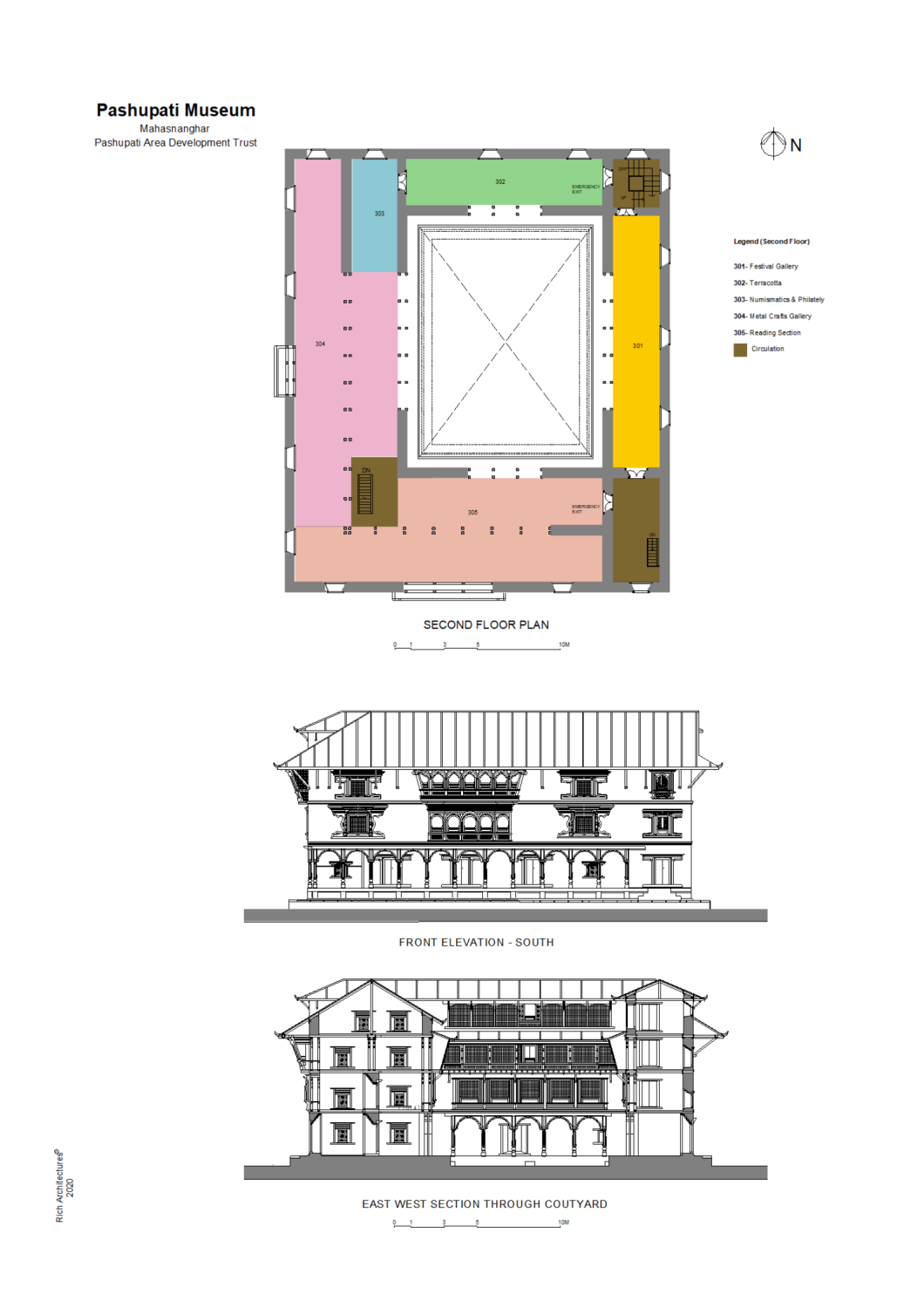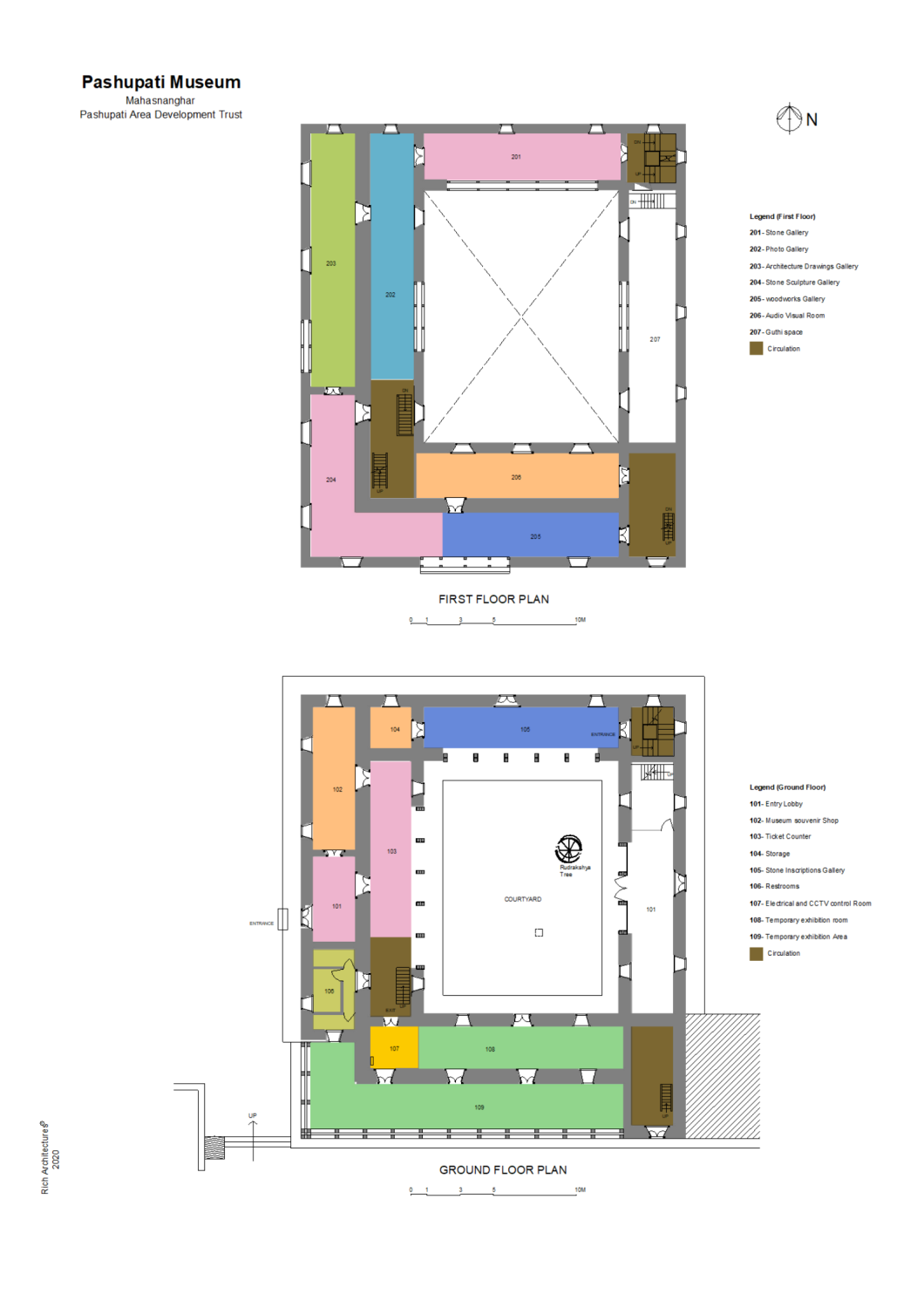Mahasnanghar, founded by King Rana Bahadur Shah (r. 1777–1799), stands at the western edge of the Pashupati temple complex. The structure is a quadrangle measuring 23.2m × 26.8m, featuring two-bay arcades on its western and southern wings and single-bay arcades on the eastern and northern sides. Rising four stories with a total height of 11.3 meters, the building showcases a distinctive blend of architectural influences. A notable feature is its baluster columns (21 × 21 × 262 cm), adorned with acanthus scrolls at the top and bottom. These columns, inspired by Mughal prototypes, were introduced in the 1780s, replacing traditional Newar-style pillars. Following the dismantling of the original structure in 2003, the building was reconstructed without the original arches between the pillars.
The southern façade presents a striking design with an eleven-bay colonnaded platform on the ground floor and a symmetrical five-bay window and seven-bay slanting window arrangement on the first and second floors, respectively. The western façade includes an entry door, balanced by three-bay windows on the first and second floors. The remaining windows follow the traditional latticework style, preserving the building’s historic character. This architectural composition reflects a fusion of Indo-Islamic and Newar influences, marking Mahasnanghar as a unique monument in Nepal’s heritage.
The 2015 earthquake caused severe damage to Mahasnanghar, particularly affecting its upper floors and eastern section. The most significant destruction included: the cracks of the eastern gable wall, which was attached to a sattal, structural failures around doorways and window openings, with cracks and dislodged masonry, severe damage to the roof structure, compromising its stability. and widespread cracks in walls and floors, resulting in partial collapses in certain sections. The earthquake left the building in a fragile state, with its load-bearing masonry walls fractured and crumbling, necessitating urgent conservation efforts. To restore the building, the Pashupati Area Development Trust (PADT) initiated the project with funding from Nepal Investment Bank Limited. The overall restoration project was completed in three phases.
Preparation of Measured Drawings and Post-Earthquake Damage Assessment (2015)
This initiative encompassed three key tasks: (i) comprehensive photographic documentation of structural damages caused by the 2015 earthquake. In this, a detailed set of photographs was taken to check the severity of the damage and condition of the building. This helped in analyzing the pattern of damage in desk investigations. (ii) detailed architectural measured drawings to record the existing conditions: An architectural detailed drawing was prepared based on the initial reference drawings provided by PADT. The details of the masonry, carpentry joints, and all necessary dimensions were recorded to prepare a set of assessment drawings. That helped in estimating the costs for the intervention, repairs, restoration, and reconstruction works. (iii) Preparation of a general estimate for immediate restoration needs. A preliminary restoration estimate was prepared, outlining the scope of work, required materials, and an assessment of reusable architectural elements within the building. This included detailed quantity calculations, procurement needs, and an inventory of salvageable historic components to ensure preservation while maintaining structural integrity.
Reconstruction of Mahasnan Ghar, Pashupati (March 20, 2018 – March 20, 2020)
This phase involved the reconstruction of the earthquake-damaged Mahasnan Courtyard Building, funded under a dedicated restoration project. The original ground floor of the south and west wings, with its 90 cm-thick walls, sustained only minor damage. Although the walls deviate slightly from a true vertical plumb, their substantial thickness ensured structural stability, eliminating the need for repairs or alterations. The existing alignment and plumb line were retained, as the walls posed no risk of further deterioration due to their robust construction. The structural stabilization work focused on four key aspects: First, the 50 cm displacement at the southeastern corner was corrected through the construction of a dachi apa wall that carefully followed the original face wall's alignment, achieving stability with minimal intervention. Second, reinstalling arch panels between pillars was proposed to preserve the building's historic character and improve structural performance, along with securing ground-floor columns. However, budget constraints deferred this work to a subsequent phase. Third, engineers addressed structural stress by removing inappropriate later additions, particularly concrete slabs at the southwest corner's upper floors. Finally, the team conducted extensive clearance operations to remove accumulated debris and stored materials that were contributing unnecessary dead loads. These interventions were carefully balanced to maintain structural safety while preserving the building's historical integrity.
The work addressed structural weaknesses from earlier renovations, including severely damaged masonry walls and floor structures, which were rebuilt to higher standards. The T-joints of the masonry walls were securely built using Lime surkhi mortar and were provided with timber tie bands throughout the wall. Vertical timber posts were also introduced at the corners, tied to the horizontal bands for extra stability. Key interventions included dismantling and seismically reinforcing the eastern wall attached to the Sattal building using timber, removing inappropriate partitions (toilets, kitchen slabs, and storage areas), and repairing leaking roofs for watertight integrity. The south and west wing joists on the second and third floor were replaced with larger Nepali salwood sections for enhanced stability, while inappropriate concrete flooring from earlier reconstruction works was replaced with Lime Surkhi and Telia tiles. The center-to-center spacing of the joists was reduced to 30cm to make the floor stable, and provided with a longer joist was provided with wooden pegs at every fifth joist. Aesthetic upgrades featured 56 carved wooden columns replacing plain ones, lime-plastered walls, and warm lighting to complement the heritage ambiance. The exterior face wall of Dāchī appa was repaired to make it seamless by using expert masons from Bhaktapur. The carved doors, windows, and stairs were finely repaired, secured, and missing parts were recreated by the master wood carvers also from Bhaktapur.
Construction of Pashupati Museum, Mahasnan Ghar (March 29, 2021 – November 30, 2021)
Following the successful reconstruction and restoration of Mahasnan Ghar, NIBL Bank extended its support by financing the establishment of a museum within the revitalized heritage building. This phase encompassed the complete funding of interior finishes, furniture, lighting, and the acquisition of museum artifacts. Key initiatives included redesigning interior spaces to optimize visitor flow and accessibility, installing purpose-built display furniture, and acquiring historic photographs and drawings for permanent exhibition. The museum's collection was further enriched through the acquisition of ancient coins and stamps related to Pashupati's heritage.
To preserve and showcase the site's cultural legacy, scattered fragments across the Pashupati premises—including stone inscriptions, Shiva Lingas, Gajur and Torana fragments, Lichhavi-era pillars, carved timber elements, and historic bricks—were systematically collected, cleaned, and documented. The metal artifacts, ranging from statues, repousse works, nandi, etc., were collected from the Bombai dhukuti (north-west building in the temple compound). The artifacts were carefully cleaned by the expert coppersmiths (Tamrākar) from Patan using traditional skills and materials. Notably, the second floor now features a secure exhibition of gold-gilded idols and metal sculptures, meticulously restored in collaboration with PADT. Additional contributions from PADT, including drawings, photographs, books, and stamps, further enhanced the museum's archival depth.
The entrance to the museum building is from the western side, immediately accessing the interior courtyard through the colonnaded foyer. The foyer has a fragment of a 5th-century stone Inscription dated Samvat 381 (459/460 CE) Baiśākh with the name of Vṛṣadeva & words representing Śiva/Māndeva found during the renovation of Yajñasālā at Paśupati Temple, which predates the earlier Māndeva-I stone pillar of Śaka samvat 386 Jesṭha (464 CE) of Changunaryan temple, considered to be the earliest stone inscription of the Licchavi period & the beginning of Nepalese written history. The ground floor is made public with facilities for the temporary exhibition in the southern colonnade, souvenir shop area, and Toilets. The north colonnade is allocated for continuing guthi practices on every full moon day.
The north eastern stair leads to the first floor, where the northern wing welcomes with the collection of the stone inscriptions and fragments of statues, and a unique Caturmukha linga. The west wing of the first floor houses a collection of historic photographs, maps, and drawings of Pashupati, which includes the largest section drawing of the Pashupati area through the western and eastern gates of the Pashupatinath temple compound drawn by Surendra and Gyanendra Joshi in 1986. The western wing houses the stone fragments like toraṇa, avarana temple pillar, etc., and carved wooden elements ranging from corner struts, carved pillars of different dynasties, toraṇa thā̃, statues, etc. The inner bay of the south wing is provided with an audio-visual room with a capacity of 60 people. The first-floor eastern wing is dedicated to the Guthi rituals with separate access from the ground floor.
The stairs at the south-east corner lead to the second floor. The eastern bay is dedicated to the intangible practices of the Pashupati area with photographs, musical instruments, religious costumes, and a collection of 14 wooden masks. The northern wing has a collection of bricks gathered during the reconstruction process from the building itself, with marks and unique designs. The other collection includes the rare stamps, banknotes, and coins related to Pashupati. A stamp dated 1907 AD/ 1964 BS: Gorkhā Sarkār - Śrī Pasupati (2paisa, 4p.,8p., 16p.) Candra- Sūrya, lord Śiva at the center on mount Kailāśa framed with “Jananī Janma bhūmiśca svargādapi garīyasī” meaning mother and motherland is heaven is one of the beautiful collections. The western wing is the main attraction of the museum, which has a wide collection of gilded statues and accessories from different periods of Medieval Nepal. Devotees worshiping Śiva linga, Ārya Tārā, Umā Maheśvara, Standing Viṣṇu, Candra with eight planetary deities (Grahas), Brahmā, Ardha- Lakṣmī harī, Bhairava, and Devotees from 16-18th centuries are some of the unique collections of the museum.
Designed as a resource for students, researchers, pilgrims, and tourists alike, the museum is poised to open its doors to the public. It aims to foster education, research, and cultural appreciation while serving as a custodian of Nepal's tangible heritage. The institution's broader vision includes archiving historic documents, safeguarding endangered artifacts, and advancing conservation scholarship—a testament to its role as a beacon of heritage preservation and public engagement.






















 loading......
loading......