Design/Site Team: Sirish Bhatt – Principal Architect & Project Manager; Dhiraj Bhandari – Site Architect; Suresh Shrestha – Site Manager
Interior Design: Geraldine Dohogne Design
Wall Painting Restoration Team: Dawa Lama (senior conservator), Tashi Angya Gurung And Wangel Gurung
Location: Ghami, Upper Mustang, Nepal
Site Area: 1,905 sq. m
Project Status: Restoration phase nearly completed / Hotel construction ongoing
A Vision of Revival
Brought to life by two Italian art enthusiasts, long-time admirers of Mustangi art and culture and nomadic travelers, the 18th-century Ghami Palace, once home to the Royal family of Upper Mustang, is undergoing a meticulous restoration to reclaim its former glory. After standing in shambles for over 50 years, the palace is being carefully revived to offer an unparalleled hospitality experience. Guests will have the opportunity to immerse themselves in traditional Tibetan living while enjoying contemporary comforts, bridging the gap between history and modern luxury.
Honoring Mustang’s Legacy
Steeped in rich architecture, art, and cultural heritage, the palace stands as a remarkable testament to Mustang’s legacy. Nestled in Upper Mustang—a land of spectacular landscapes and spiritual depth—it sits at the edge of Ghami village, at an altitude of 3,560 meters. With only 300 inhabitants, Ghami lies along the ancient trade route connecting Nepal and Tibet (China), embodying the region’s timeless charm and historical significance.
Project Goals: Restoration & Integration
Parts of the palace's remnants, including the beautiful murals, have been carefully conserved to preserve its essence. However, a large section of the palace buildings had deteriorated beyond repair, requiring them to be carefully dismantled and rebuilt. The new structures have been constructed with meticulous attention to preserving the palace’s original footprint as closely as possible. Rather than making a bold statement, the design embraces subtle integration, ensuring that the newly added structures blend seamlessly into the existing built landscape. The approach prioritizes harmony, allowing each addition to complement the historical architecture and character of its surroundings while enhancing the overall experience.
A Tribute to Tradition & Thoughtful Design
At its core, the project is a celebration of place, culture, and context, transforming that narrative into a series of immersive experiences and beautifully cohesive interiors. Guided by deep respect for the land, its people, and their cultural heritage, it fosters a profound connection that honors tradition while embracing thoughtful, contemporary design infused with refined sophistication and understated elegance.
This 320-year-old palace hotel will immerse guests in local history, offering insightful details into its legacy, while embracing the materials and colors of the land. Every detail is thoughtfully curated to reflect the authenticity and spirit of Mustang, ensuring that visitors experience its timeless beauty in a meaningful and unforgettable way.

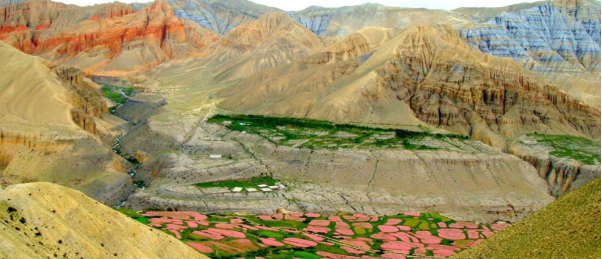
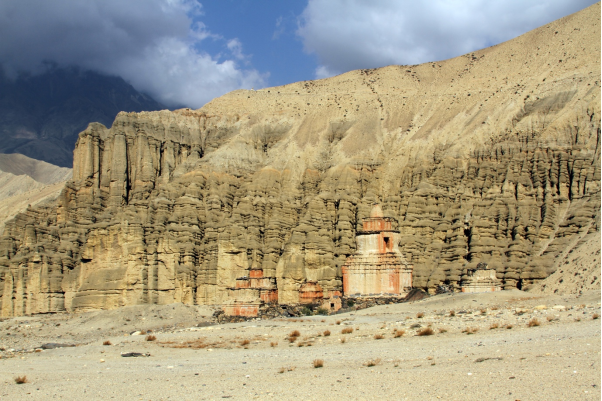
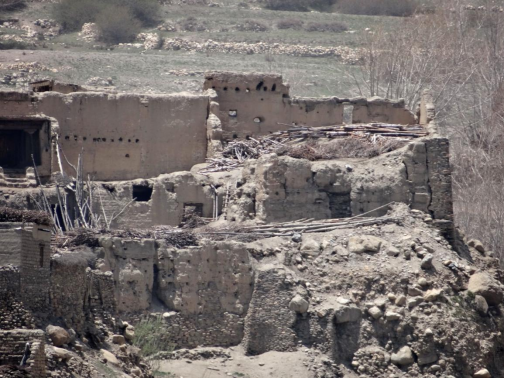
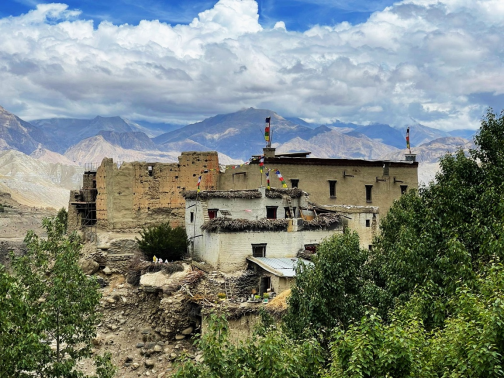
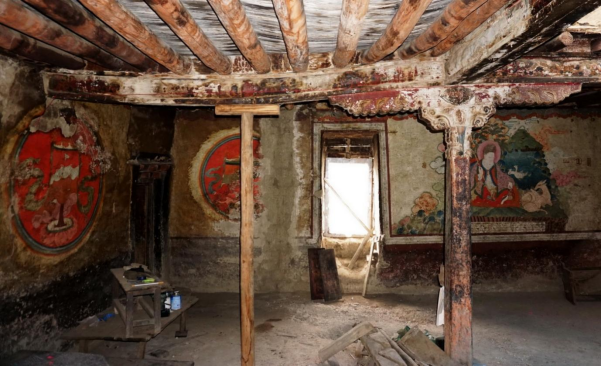
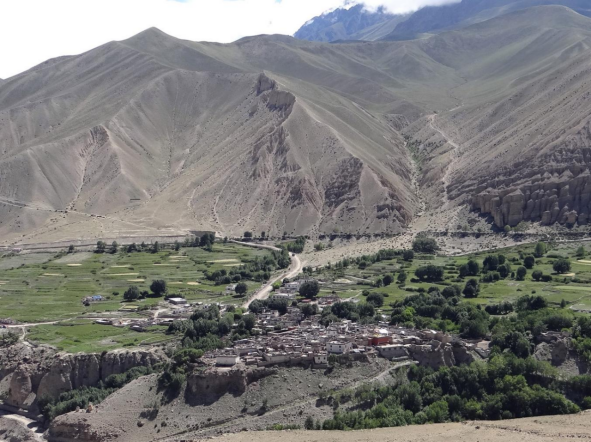
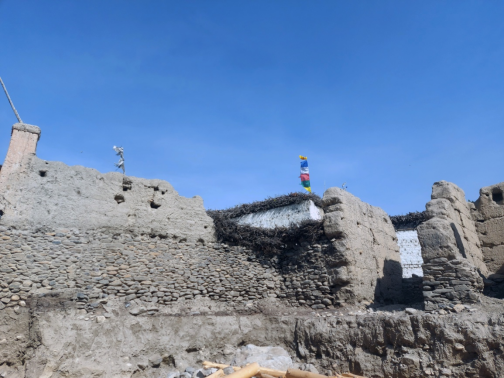

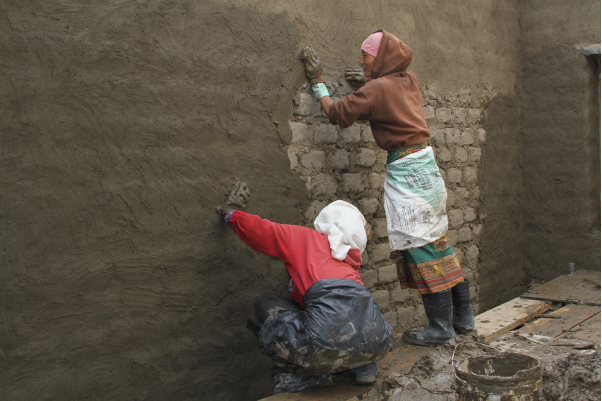
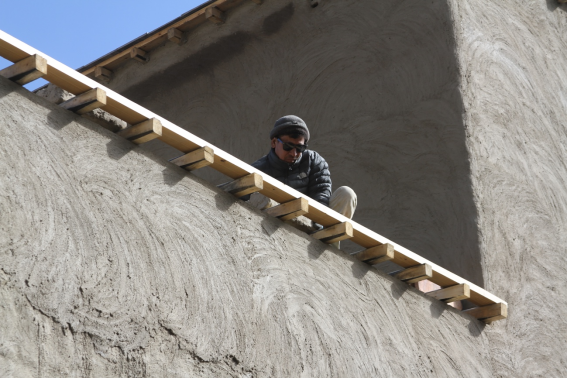
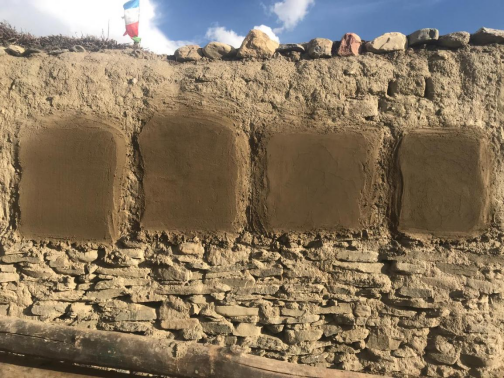


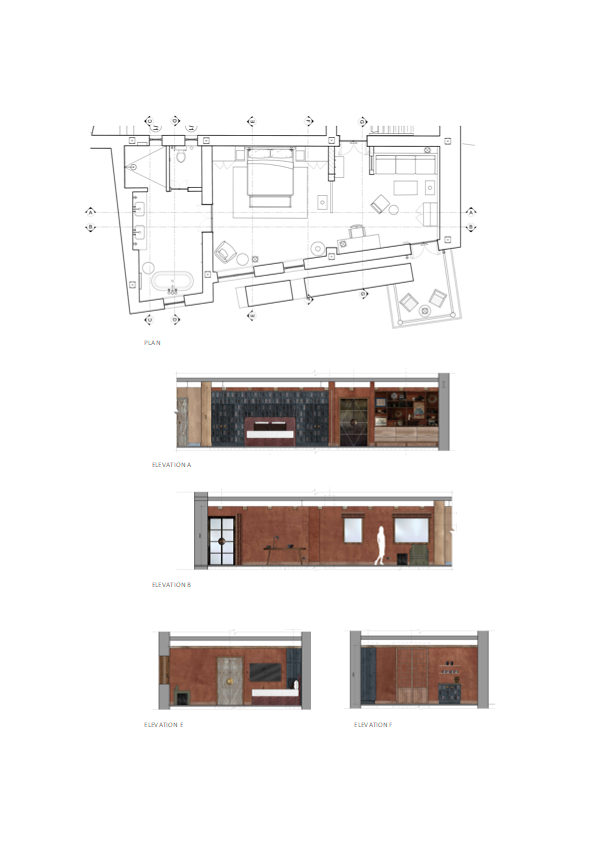
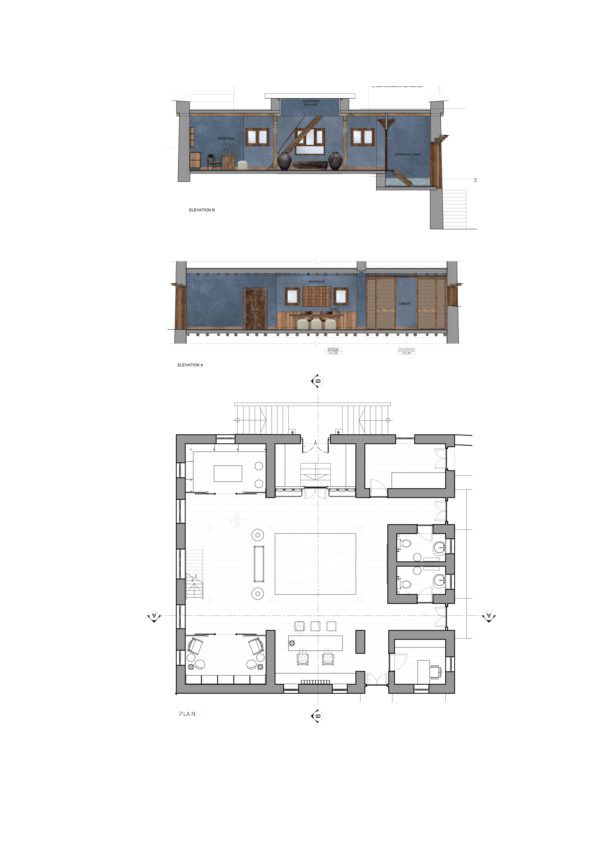

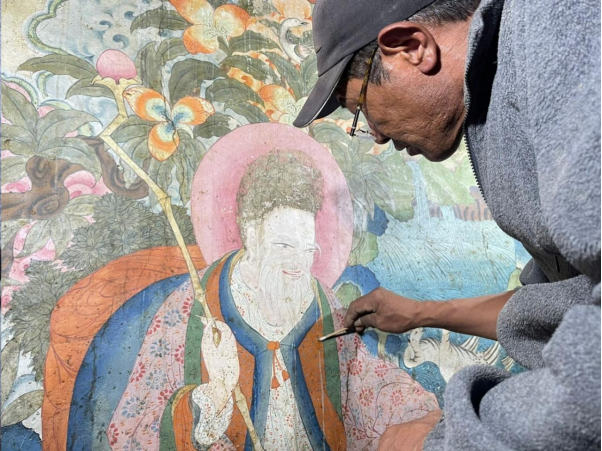
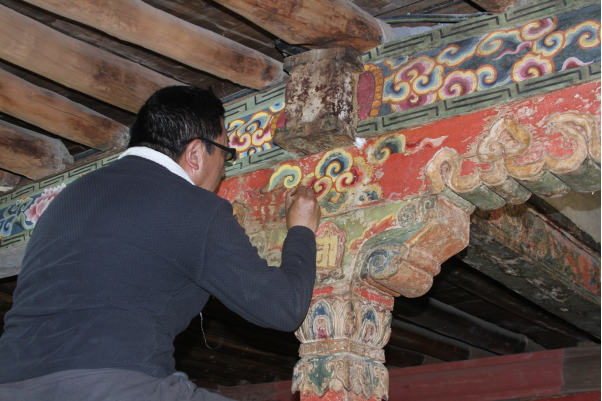
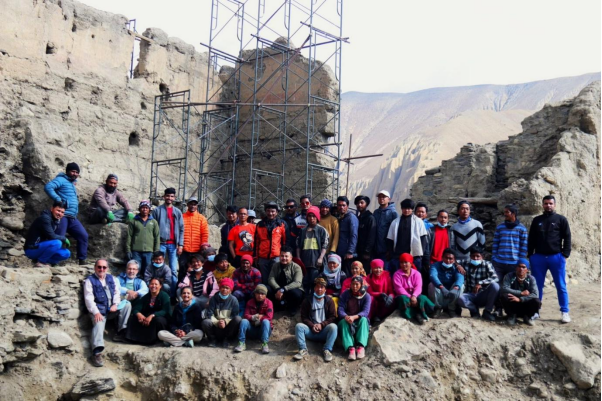



 loading......
loading......