Architect firm: SKEW Collaborative / Painjain
Principal architect: H. Koon WEE, Eunice Seng, Darren Zhou (Principals)
Design team: Pedro Martins, Iuliana Chiras, Mihai Soltuz, Albert Sugiharto, Teresa Lai, Evan Li [Pianjian / SKEW Collaborative]; Yan Yoy Ho, Yee Shang Lim [YY Architects (Architect of Record)]
Location: Singapore
Area: 320 square meters
Completion date: December 2019
Photography: Finbarr Fallon
The expansion of a family from bi-generation to tri-generation necessitated the extension of this luxury detached housing in Singapore. The extension was conceived as an independent domestic space with its own entrance, centered around a new living room, 3 bedrooms, a study, multiple terraces and courtyards, and a rooftop garden, whilst the kitchen and garage are shared with the original house
The new living room, which forms the heart of the extension, is converted from a bedroom in the original house, metaphorically and literally linking the two families. The extension is linked to the old house through a double door and acknowledges the need for privacy whilst maintaining connection in new domestic configurations within increasingly land-scarce Singapore.
The Question of Luxury
The area is gazetted as a “good-class bungalow area” in Singapore, with severe envelope control. The 30 houses built by the developer in the late 1990s was themed – “Palm Beach”, “Fontainebleau”, “Beverly Hills” etc., – creating a constellation of imagined global luxury meant to appeal to buyers.
The exterior walls of the original mansions were heavily ornamented in a post-modern style as signifiers of “luxury”, while bull-nose counters, balustrades, wainscoting and such were used to connote luxury and exclusiveness.
The Crenulated Envelope
The “ornamental-envelope-as-luxury” was the foil for the design of the extension, which was envisioned as growing from the original walls. However, rather than having crenulations as ornamentation, the walls fold in and out to define new spaces, and to provide cross-ventilation for every room – a “luxury” not found in the original house. Both levels of the new construction can be read as spaces created by the ribbon-like extension of the wall, and are kept tectonically distinct.
The play on the wall depth was further emphasized by the rain screen applied to the second floor. This steel-and-engineered wood layer cleaves to and separates from the masonry wall to create different effects – shielded terraces, a catwalk balcony, privacy screens, framed views, sun-shading, etc. Where needed, these 5.5m tall panels fold open allowing control over interior lighting and airflow conditions. The depth of the wall thus no longer served as a medium simply for stylistic appliqué – depth was now performative, and served to regulate and condition inhabitation.
Nature and Environment
This project provides the inhabitants with as much access to nature as possible. As one traverses the spaces, a series of choreographed vignettes to nature is presented – from a small patch garden, to the large rain-screen panels that open up to frame the exterior; from new pocket terraces, to glass skylights that focus skywards. The sequence culminates in the roof top garden, which acts as a promontory to view the surrounding landscape.
The house also uses passive environmental design. Various gaps between the old and new construction result in vertical shafts that facilitate air flow and daylighting, while all spaces are cross-ventilated. The slats on the screen were designed with 6 angles that not only confer dynamism on the façade, but were calibrated based on different environmental and programmatic needs. Large portions of the extension were also designed to be semi-outdoor spaces while the decking of the roof garden served to reduce heat gain commonly associated with large flat roofs, since planting was unattainable due to structural load.
Rethinking Luxury
This project started with the question of “luxury” – one that was displaced from the context of tropical Singapore, and which was founded on foreign styles. The design for the focuses instead on performance and experience of new domestic configurations. The new and the old, one growing out of the other, are put in dialogue with each other.








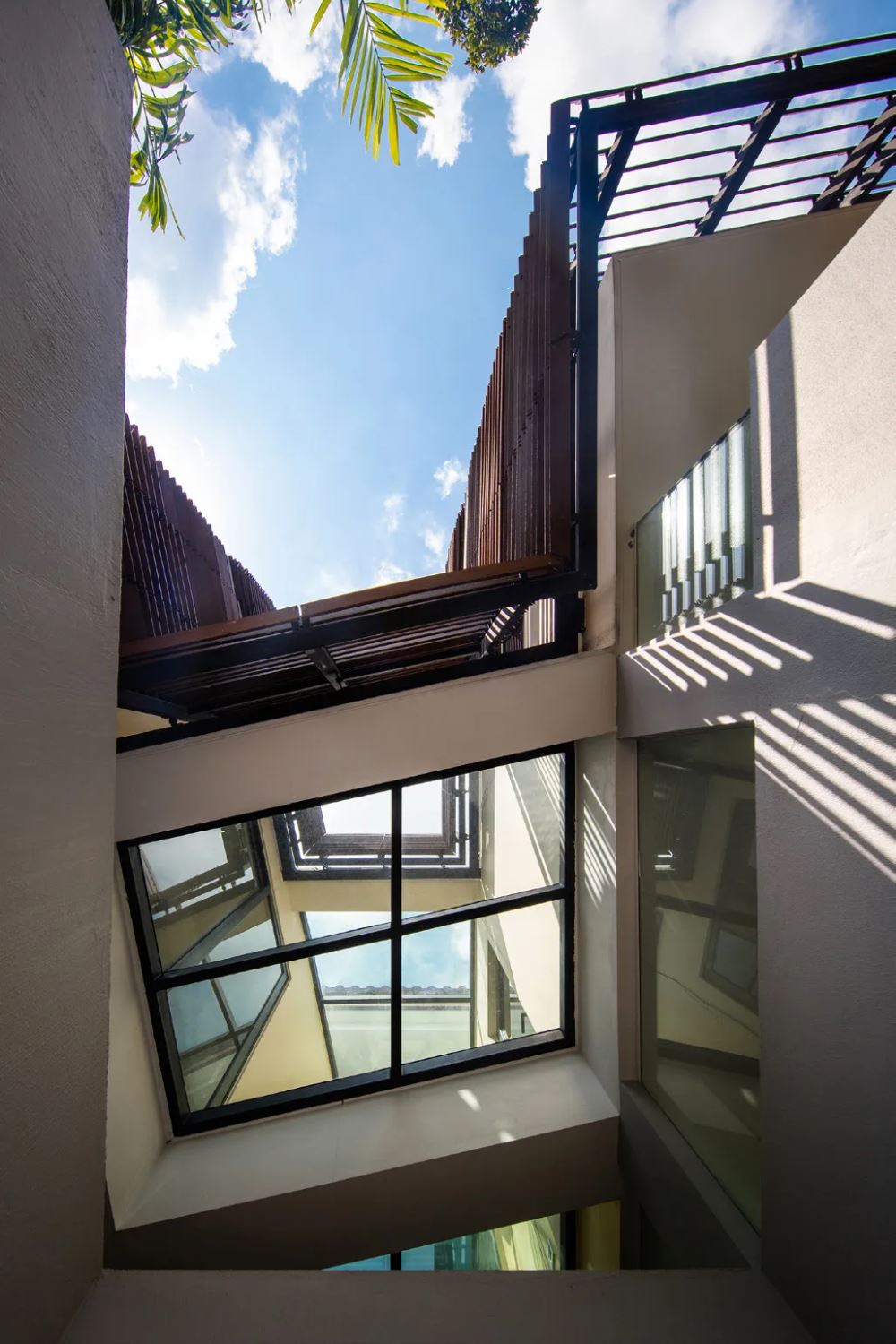
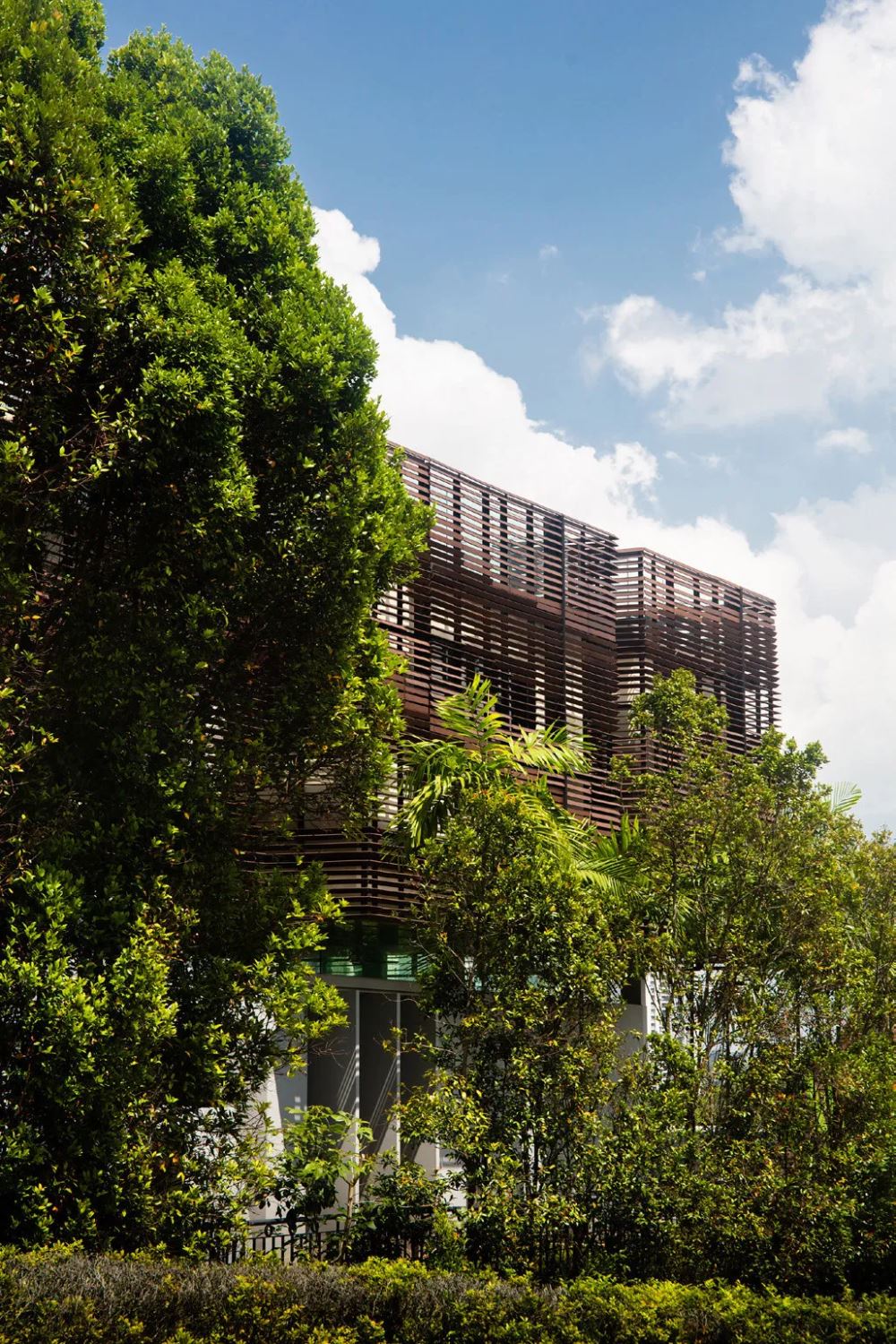





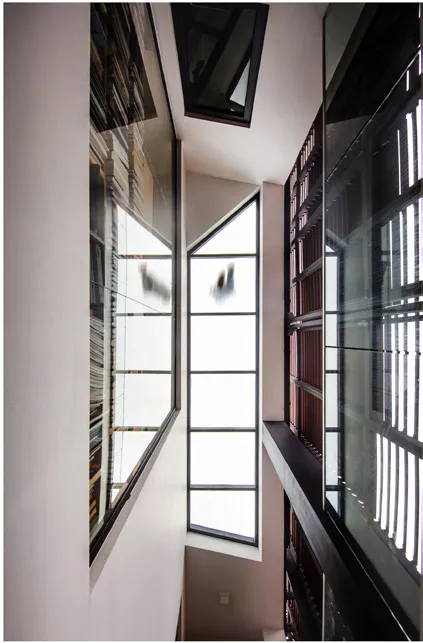

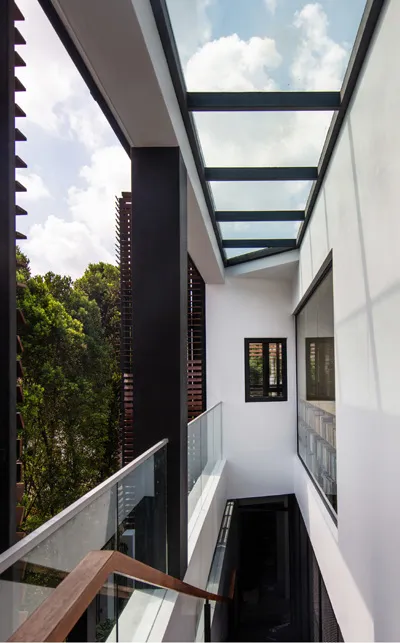
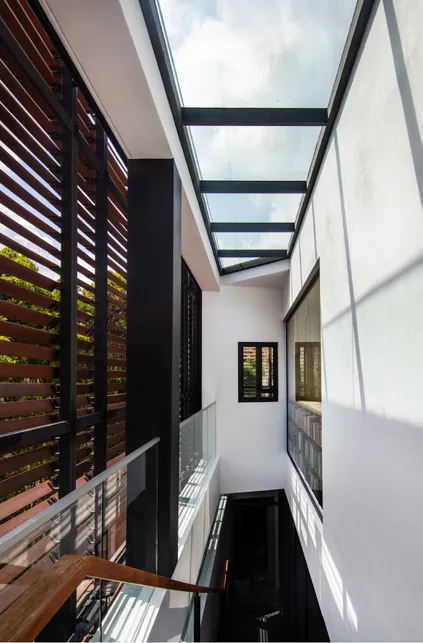












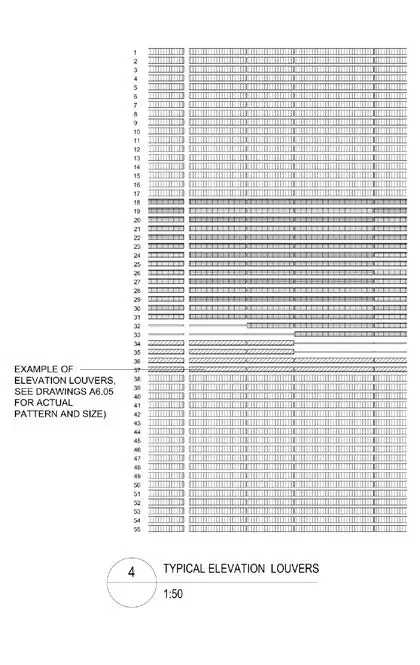
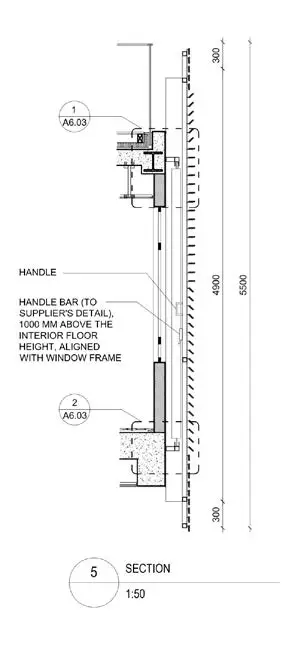
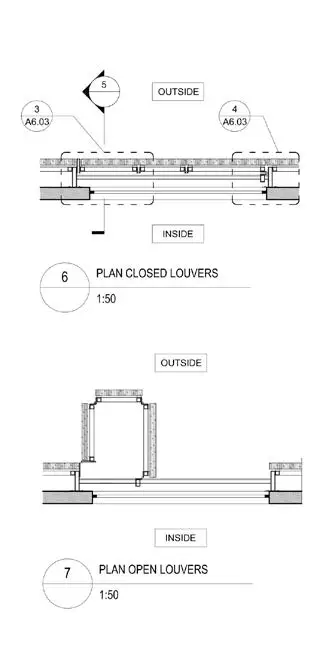



 loading......
loading......