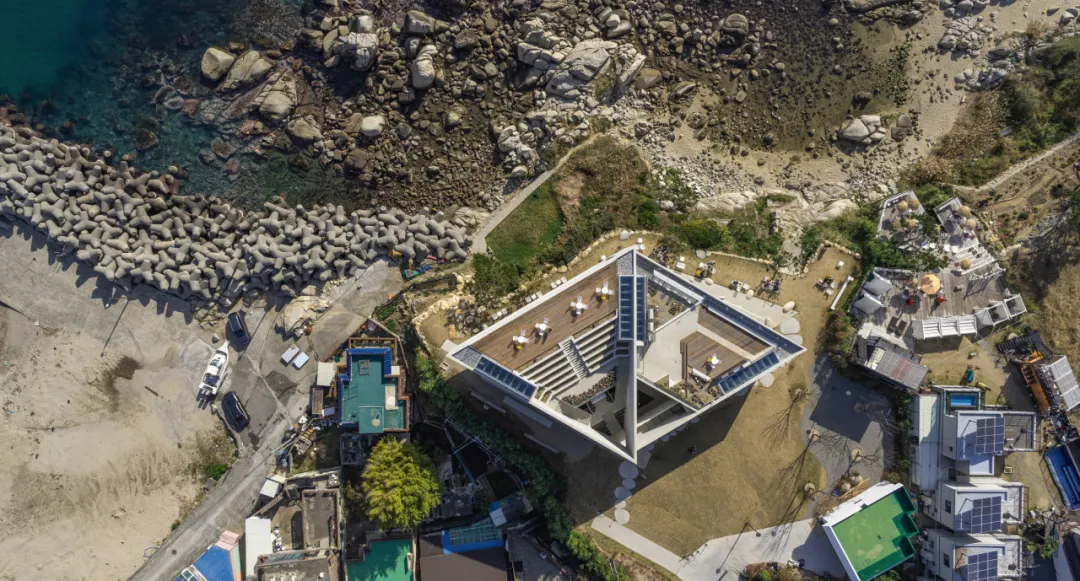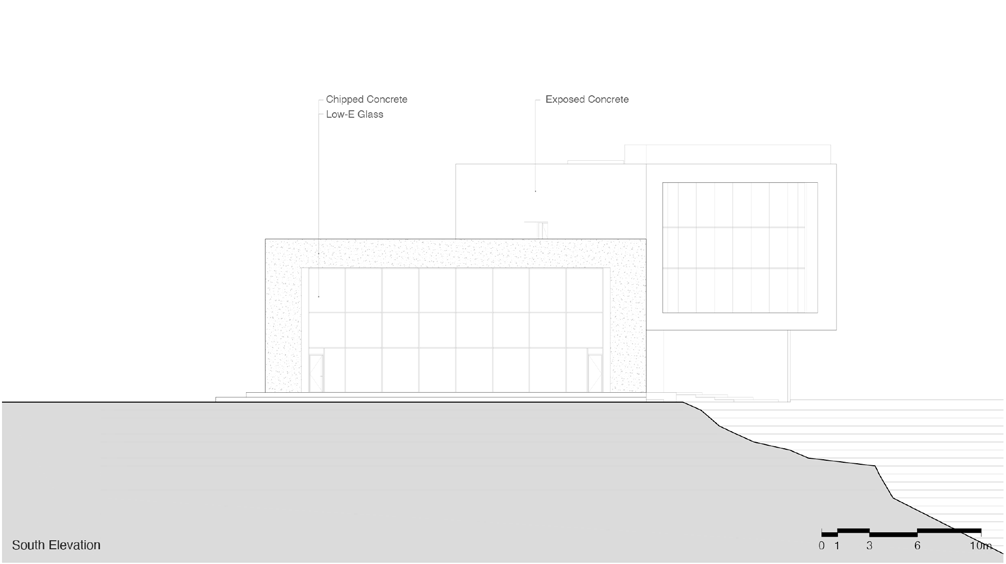Principal architect: Kichul Lee
Design team: Gyuhee Park
Location: Ulsan South Korea
Area: 833.96 square meters
Completion date: October 2021
Photography: Yoon Joonhwan
The “Innovative design features four vertically arranged triangular spaces, each providing distinct perspectives and spatial experiences. Circulation paths along the hypotenuses guide visitors to various viewpoints, ensuring unobstructed sea views. The project exemplifies how thoughtful geometric design and spatial organization can create a visually appealing, functional retreat that promotes social interaction and relaxation in a post-pandemic context.
Situated on a low hill with views of the East Sea and a small fishing port, the project utilizes triangular spaces to enhance and differentiate these vistas. The design reinterprets the textures of the on-site granite rocks into chipped concrete facades, blending with native grasses to mirror the seaside landscape. This approach not only integrates the building with its natural surroundings but also reflects the cultural and environmental context of the area. Culturally, it transforms this suburban site into an ideal retreat café, providing a peaceful escape from urban life and a space for personal relaxation, which is especially significant during the COVID era. Environmentally, the triangular shapes improve natural light and ventilation, reducing the need for artificial lighting and cooling systems.
The client aimed to create a community-focused space that encourages social interaction and offers a serene retreat from urban life, which was particularly relevant during the global pandemic. The design brief emphasized inclusivity, accessibility, and sustainability, aiming to meet diverse user needs while minimizing environmental impact. The design includes open, welcoming areas for social activities, a calm atmosphere for relaxation, and nature-inspired materials and practices to ensure a minimal ecological footprint, addressing both social and environmental objectives. For instance, the use of locally sourced materials, such as ready-mixed concrete and recycled wood panels, reduces transportation emissions and supports local economies.
The Ocean Cinema, a 20x9.8m frame facing the East Sea, is a highlight of the project. It features tiered seating to allow unobstructed views, enabling individuals to fully immerse in the ever-changing sea. To enhance this dramatic sequence, the approach includes a monochromatic, enclosed corridor that amplifies the subsequent impact. The viewing frame uses a steel curtain wall, minimizing bars and maximizing the field of vision. The grey exposed concrete of the Ocean Cinema reflects natural hues, turning fiery red during sunsets, allowing visitors to experience nature’s transformations. Monotone stainless steel fixed tables are meticulously designed to be functional while maintaining the immersive atmosphere of the space.
Overall, the “Two Triangles” project is celebrated for its innovative design, user-friendly features, and its ability to provide a relaxing and engaging environment. The careful integration of geometric design, cultural sensitivity, and sustainable practices sets a new standard for thoughtful, inclusive architecture. This project not only meets the current needs for social interaction and relaxation but also establishes a benchmark for future developments, encouraging high-quality, contextually aware architectural solutions.




























 loading......
loading......