Architect firm: YIYU Design
Principal architect: Yifeng Lin
Design team: Jing Sun, Yizheng Tian, Alex De Dios, Wendy Huang, Daisy Ng, Daisy Lau, Shi Shu, Lingtien Wu
Location: Emeishan, Sichuan Province, China
Area: 7350 square meters
Completion date: 2021
Photography: Hao Chen
Due to the unique “terroir” with high-quality water, minerality, and nature, the site of The Chuan Malt Distillery is chosen to be the first whisky production base in China by Pernod Ricard. Inspired by the rich natural elements on site, the landscape architect and architect work closely to create a project that blends in the background and shapes poetic and inspirational experiences, signifying the concept of harmony, appreciation, and cohabitation with nature.
Site Narrative
Surrounded by Mount Emei, a stunning UNESCO World Heritage Site, The Chuan Malt Distillery covers an area of 13-hectare rural land in Sichuan, China. As the first whisky production center locally, the distillery is designed to be a new world-class destination for whisky, art, and culture. The previously open cultivated land hidden in the wilderness stands out from more than a hundred other places during the site selection stage, owing to its strong mineral linkage to the mountain, high-quality water resources for whisky-making, and richness of nature. The ideal combination of minerality, water, and surrounding environment, shapes the perfect “terroir” for whisky making.
Vision
Inspired by the site, the landscape architect team worked with existing background and designed a poetic journey allowing visitors to discover the beauty of mountain, encounter the joy of water, and explore the peacefulness of natural surroundings. The perception of nature is recalled and senses are revealed through the moments designed. The project has also exerted environmentally friendly approaches since the design stage to ensure long-term sustainable development and healthy ecosystem growth.
Rationales - Observation I Documentation I Analysis I Strategy
Series of rational approaches are implemented accordingly with a central goal of achieving minimal ecological disruption. Human intervention is carefully merged in the existing landscape through sophisticated strategies: The surrounding forest and groundcovers of the site are under rigorous protection during the construction. The boulders found during the foundation excavation are documented, analyzed, and reused back to the project. Sensitive and recyclable construction is integrated to minimize the impact of the local ecological community while providing opportunities to curate the landscape.
Senses - Experience I Appreciation I Reflection I Protection
Connecting ,amplifying and reflecting on nature are the three main landscape design strategies of the project. Visual guidance with continuous and blending landscape contributes to the project’s close connection with surrounding greenery. Artful expression in materiality, craftsmanship, and multi-sensory stimulations are applied through the journey to evoke visitors’ appreciation of nature. The perception of nature is delivered with layering and sequences gently arranged through the site: From the entrance to the iconic dome, the linear waterscape leads visitors to encounter spectacular views of the meadow, the landmark architecture and the mountain behind. In the middle of the forest, where the restaurant is placed, the open water courtyard reveals the Mount Emei surprisingly with splashes of water on the steps. At the bottom of the valley, the forest walk meandering in the woods guides to a peaceful platform surrounded by the creek and wildflowers. Place-making within the existing environment provides an inspiring journey to remind visitors their relationships with nature, and its ecological and emotional values. Landscape becomes not only experiences but rather an educational medium raising awareness of nature protection.


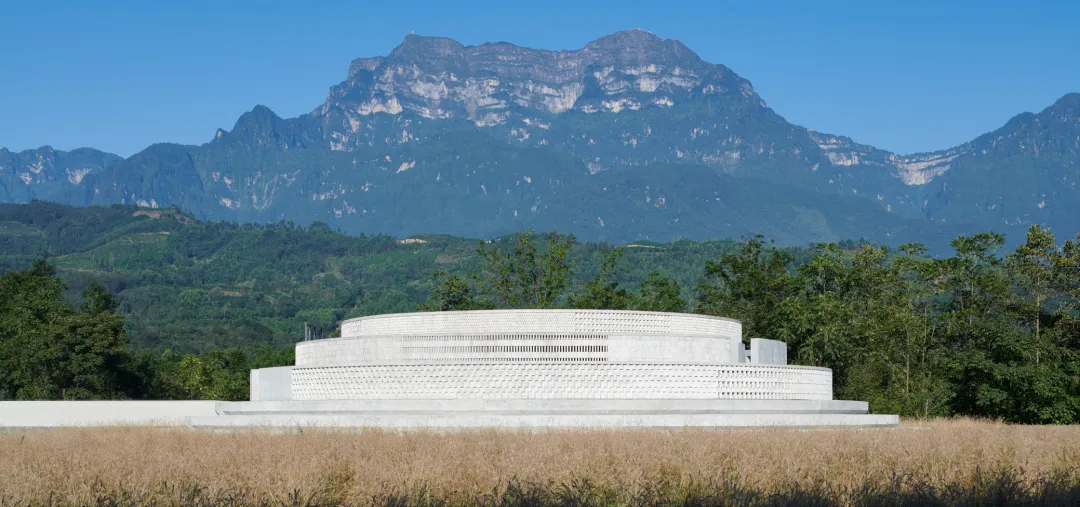













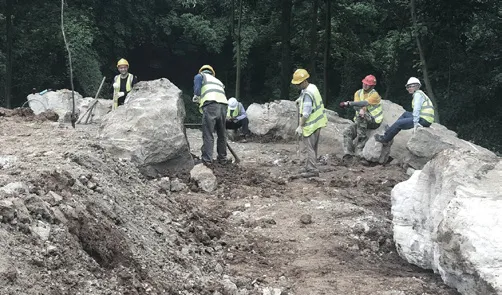
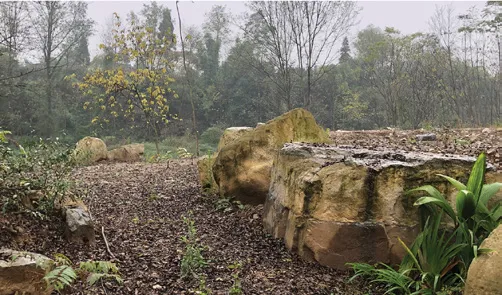
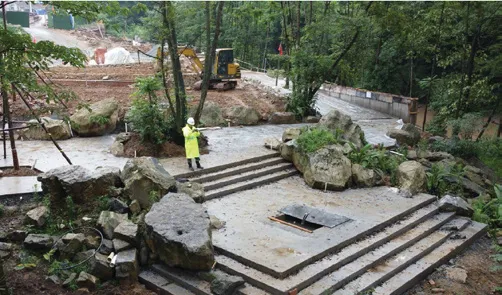
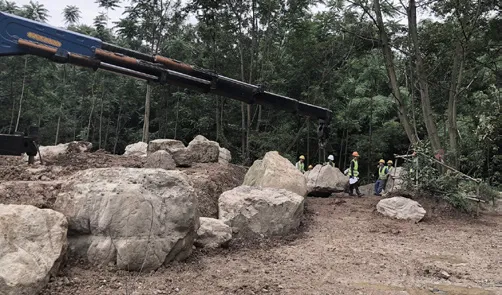


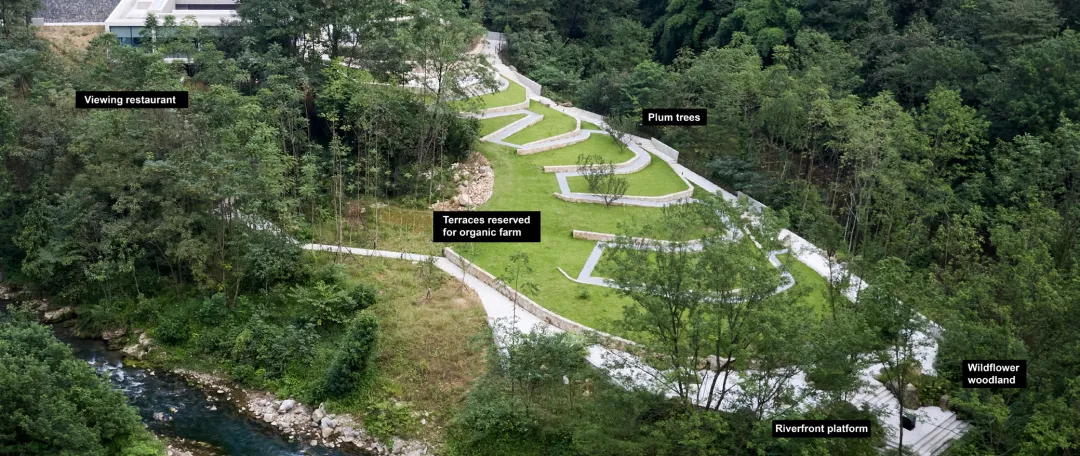




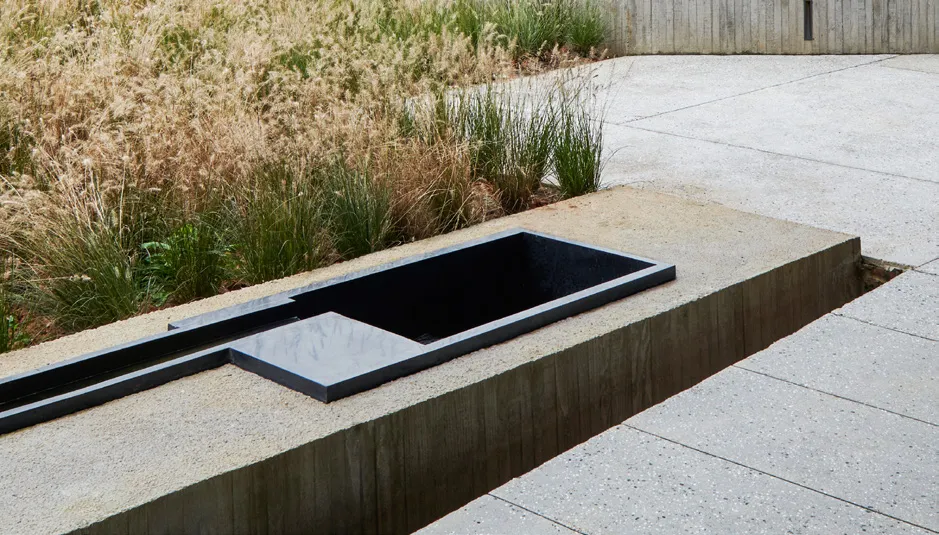



 loading......
loading......