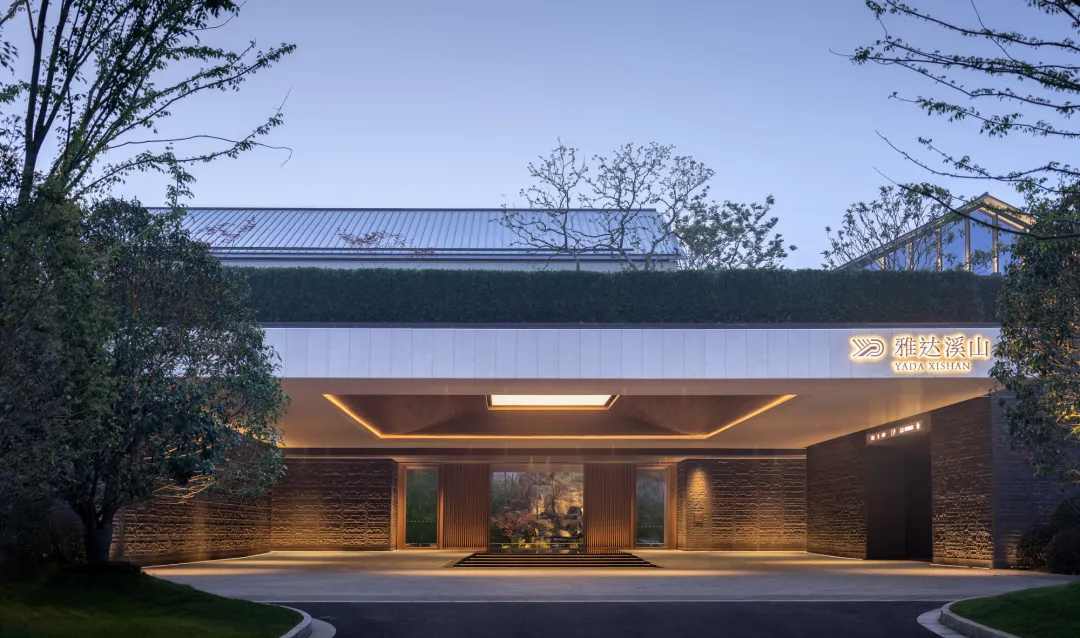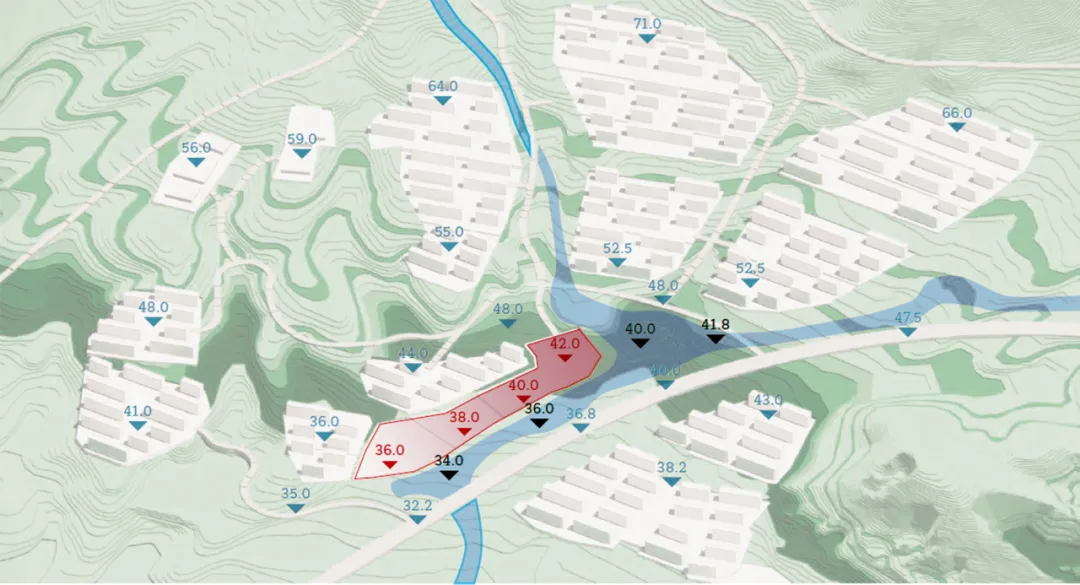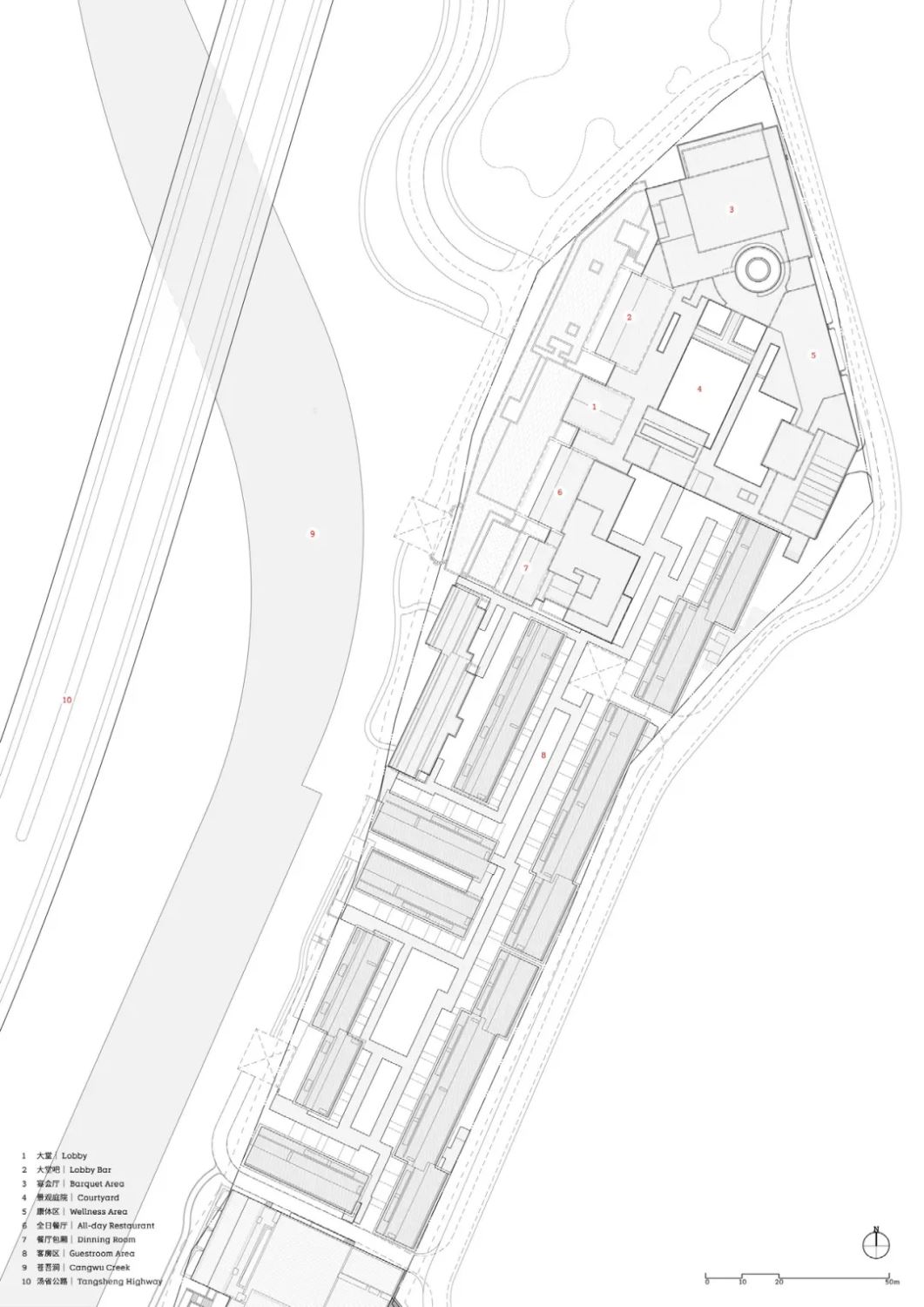Architect firm: GOA (Group of Architects)
Landscape: GTS Lansong Design
Interior: Mi+N Studio
Location: Wuxi, Jiangsu
Area: 26,700 square meters
Completion date: 2024
Photography: Schran
Set within the Town of Yangxian Xishan, Yada Xishan Hotel Yixing is one of the architecture design projects by GOA after completing the master planning. Designing on a narrow sloping site, the architects were reminded of the local mountain valleys and the experience of exploring them. Travelers Among Mountains and Streams, the masterpiece of Fan Kuan, Chinese painter of the Song dynasty, further inspired them.
For travelers in the nature, the charm of natural landscape is its uncertainty. The trees and rocks along the winding paths obscure the view; the travelers continue to speculate about the scenery ahead as they wander and are amazed when it comes into sight.
Rather than reconstruct the scene in the painting on a limited site, the architects generally use metaphors and symbols to extract the spatial imagery, and translate them into the language of architecture and landscape, thus to reinterpret a specific traveling experience.
Reshaping the Terrain
The hotel is located on a sloping site with an elevation difference of more than 8 meters. To adapt to the terrain, the slope is cut into two platforms on different levels. Most public areas are at the same level as the guest rooms, allowing a continuous walking path.
The broader north end of the site accommodates public areas, while guest rooms extend towards the narrow south. Sloping roofs inspired by local dwellings become simple geometric forms.
The selection of materials aims to outline the shape of the boundaries: dark black stone with a mountain-like texture constitutes the hotel’s base; warm gray stone is used for the façade of the public areas; lattice bricks form the corridors and first-floor walls of the guest rooms.
With respect to the mountain views to the northwest, the architects linearly arranged the lobby, bar, and restaurant, opening up towards the landscape. The continuous infinity waterscape suggests the imagery of the stream, composing a triple-layered landscape sequence together with the forests and mountains.
Sensory Sequence
The winding driveway branches off from the highway is a prelude to the exploration. It turns to the left, with a lingering view of the stream Cangwujian, then enters the drop-off area under the mountain. The sound of a waterfall reaches the ear before passing through the entrance, encouraging visitors to imagine the scenery behind them.tract the spatial imagery, and translate them into the language of architecture and landscape, thus to reinterpret a specific traveling experience.
The change in spatial scale at the drop-off creates a progressive visual sequence: the expansive outside view is framed by the large canopy, further narrowed upon stepping into the entrance, and unfolded while approaching the courtyard; the light is synchronized with the view, from bright to dark, and then becomes more glowing in the courtyard, with natural light permeating through tree canopies, revealing an especially vivid scenario in the contrast.
In the conception of the architects, the central courtyard is a vibrant grove of mixed woods. Waterfalls, rocks, trees, bushes, moss, and mist compose a miniature natural landscape. The undulating terrain in the courtyard suggests a continuation of the mountains.
The courtyard is filled with the freshness of nature. In the trio of senses by hearing, seeing, and smelling, visitors escape from the hustle and bustle of the city and end up in the created landscape.
Symbolic Landscape
The hotel’s public spaces are created around meandering paths prefaced by a staircase leading to the lobby on the upper floor. The changing storey height and the directions guided by the stairs immerse the visitors in a specific spatial experience conceived by the architects.
On the upper floor, corridor spaces are interconnected with alternating walls and windows, applying the “opposite scenery” method inspired by classic Chinese gardens. Visitors’ view is either obscured by the wall or led through the window to the opposite side. The static landscape offers continuing perspectives, subtly altered in the movement of the viewpoint.
For travelers, the streams and mountains were borderless fields. The hotel’s landscape is also not confined to the rectangular boundaries of the central courtyard. It permeates into the surrounding gray space and extends even beyond.
The ambulatory corridor veers inward at one end and becomes a skywalk over the courtyard. Visitors can catch the sight of the staircase at the other end while moving forward, until finding themselves standing over a circular courtyard.
The circular courtyard is ceremonial, hiding a stairway to the banquet hall within its double-layer wall.
Metaphorical Journey
The rooms are arranged along an axis that allows the architects to reproduce the traveler’s joy of discovering unknown landscapes. Several courtyards are inserted into the walking path. The buildings randomly shift perpendicular along the path, changing the width of the path or turning its direction. A series of delicate landscapes are created attached to the building as a transition between the corridor and the guest rooms.
The angled lattice brick wall filters the sight with a translucent texture between the wall and the window: the landscape is blurred and shifts with the movement of the viewpoint, inviting visitors to linger and explore, finding themselves in narrow corridors or encountering open courtyards.
A thousand years ago, Fan Kuan once attempted to depict landscapes as a metaphor for the ideal life of the literati. The Yada Xishan Hotel aims to abstract the symbols of ideal life away from mountains or streams, describing the limited site and reproducing it as a sensory experience.
Visitors will experience constant shifts in width, density, and lightness as they wander along the designed paths. When they push open the door, they will realize that the landscape has already permeated into their guest room.




























 loading......
loading......