Author
Gyanendra SHAKYA
Visiting lecturer, Lumbini College of Buddhism and Himalayan Studies, Lumbini Buddhist University
Email: gshakyaguita@gmail.com
Lata SHAKYA
Project Researcher, Institute of Disaster Mitigation for Urban Cultural Heritage (DMUCH), Ritsumeikan University
Email: lata62shakya@gmail.com
Manindra SHRESTHA
Founding member of ICOMOS Nepal,
Project Manager and Technical Team leader, Kasthamandap Reconstruction Committee
Email: manindrashrestha@yahoo.comv
Abstract
In response to the 2015 Gorkha Earthquake, the government mobilised institutional and legal mechanisms for damage assessment, relief, and reconstruction. The National Reconstruction Authority (NRA) was formed to oversee rebuilding efforts. The Post-Disaster Recovery Framework (PDRF) emphasises "Build Back Better" (BBB) to enhance disaster-resilient housing, government buildings, and cultural heritage. While the BBB strategy aimed to explore new avenues in rebuilding, it sparked research and policy discussions on integrating physical, cultural, and social contexts. Historically, major earthquakes in Nepal have prompted shifts in construction practices, from stylistic changes to new materials, and the enactment of the Building Act and Nepal National Building Code (NBC). Following the 2015 earthquake, the government introduced new guidelines and revised codes to align with BBB principles.
This paper examines the influence of BBB policies on the reconstruction and conservation of architectural heritage in Pāṭan, focusing on case studies of the reconstruction of ancient Buddhist monasteries of Pāṭan implemented by the NRA. It also explores the challenges related to public procurement, community participation, historical authenticity, and technological compatibility in heritage conservation. The findings contribute to the discourse on balancing modern reconstruction strategies with traditional heritage conservation in post-disaster contexts.
Keywords
Build Back Better, national reconstruction authority, earthquake reconstruction, Guitabahī
Introduction
The Gorkha earthquake 2015, of magnitude 7.8, struck central Nepal, causing immense human and material losses, including severe damage to architectural heritage structures throughout the country. In response to the damage caused by the 2015 Gorkha Earthquake, the Government of Nepal (hereafter GoN) mobilized its institutional and legal instruments for damage assessment, relief, and reconstruction efforts. Eight months after the disaster, the National Reconstruction Authority (hereafter NRA) was established with special powers and arrangements to oversee the rebuilding process as well as to channel foreign assistance.
Post Disaster Recovery Framework (PDRF) introduced by the GoN promoted "Build Back Better" (hereafter BBB) as a key element in rebuilding and rehabilitation policy, aiming to restore housing, government buildings, and cultural heritage with enhanced disasterresilience. At the outset, the intent of the “Build Back Better” strategy might sound genuine in that it suggests that the reconstruction process should explore new avenues in terms of physical, cultural and social context, instigating different initiatives in research and policy discourse.
Historically, major earthquakes in Nepal have triggered shifts in knowledge and construction practices—from stylistic changes to the introduction of new materials; and later the enactment of the Building Act and the Nepal National Building Code (hereafter NBC), significantly impacting construction standards. Following the 2015 earthquake, the government introduced various guidelines, bylaws, and revised building codes to align with BBB principles. As sought for support by the government, several international development partners came forward to invest in this process. Different bilateral arrangements were worked out to channel the grants and loans from foreign countries.
The objective of this paper is to examine how BBB policies have influenced the reconstruction and conservation of architectural heritage structures in Pāṭan. Through case studies, it attempts to evaluate the lessons learned from the reconstruction process, assessing the alignment of government strategies with conservation principles. The paper also explores key challenges related to community participation, historical authenticity, and technological compatibility in heritage conservation practices.
Methodology
After the 2015 Gorkha Earthquake, the National Reconstruction Authority (NRA)—instead of the Department of Archaeology (DoA)—led major heritage reconstruction projects, including the one studied here. This study examines how historical value was compromised in the restoration of a Buddhist monastery in Pāṭan, despite objections from local experts and heritage-owning communities. It aims to contribute to the development of heritage reconstruction methods that preserve historical value.
A case study approach has been chosen to bring forth the intended arguments. Hence, a case is selected which illustrates the direct impact of the government policy on conservation practices. For this, the reconstruction of Buddhist monasteries in Pāṭan has been selected to study how the works in these projects got derailed from the core conservation principles to make way for the BBB policy. Authors are not against the BBB policy, but it is felt that discourse needs to be initiated to see how a lack of adequate articulation and right understanding has caused a detrimental impact on heritage value.
For Data collection, document study and field observations were adopted to analyse the issues. Design drawings, contract documents, correspondences, meeting minutes, and direct field observations are the main sources of information.
The authors participated from the start through an action research approach, collaborating with the local community and engaging with project authorities. This paper presents the key issues, neglected traditional techniques, stakeholder interactions, and challenges in cultural heritage restoration. Moreover, in this paper, the implementation and government policies are assessed against the national and international principles of heritage conservation, so that the shortcomings are informed, and the causes of the situation leading to such shortcomings are discussed to reach a conclusion. The finding is hoped to contribute to rethinking the extant policies and operations.
Understanding the Architectural Heritage of Kathmandu Valley
Nepal lies in a seismically active region, 11th in rank in terms of earthquake risk. (MoHA, 2017). The architectural heritage of the Kathmandu valley reflects a building culture that has evolved, shaped by local geology and a continuous endeavour to improve construction technologies. Among the many natural challenges, earthquakes have been a recurring phenomenon. Historical chronicles and other records document major earthquakes in 1255, 1344, 1408, 1681, 1738, 1810, 1833 and 1866, which taught Nepalese builders to experiment with various measures and develop earthquake-resistant construction techniques (Chitrakar & Pandey, 1980 & NEMRC, 2025).
Traditional heritage in Kathmandu Valley is invariably an architecture based on the palette of timber, mud and brick, which are locally abundant materials. The structural system was always load-bearing in mud mortar along with the trabeated system. Learning lessons from the frequent incidents of earthquakes, the craftsmen continuously improvised the resilience of those structures, yet always taking advantage of the inherent strength of that very material to the extent possible. E.g. the horizontal and vertical timber ties in the masonry wall were introduced in a later period only to enhance the structural behaviour of load-bearing masonry. Such a new introduction was made only at a subtle level, and never to dominate or challenge the overall integrity of the original structure. At one time, they excelled in the art of material and technique and created structures that we consider today as an outstanding achievement of the era and hence well deserving to be entitled as heritage. Nevār builders became the masters and were hired even by the kings and nobles of states outside of the Nepāl Valley (a term used for the current Kathmandu Valley in old days).
By tradition, the body of this knowledge of construction and design was not formally documented, but was assimilated into the culture of construction and craftsmanship, passed down through generations as an integral aspect of cultural heritage. Some of the common architectural and structural features that respond to disasters and natural phenomena are briefly listed below. (see Tiwari, 1998 for more details)
1. To tackle moisture: a. Fungi-based glazing on bricks. b. Using wedge-shaped dāci appā. c. Protecting timber from the moisture using ilhoṁ (saddle-stone) at the base of the post, mikhāphusi (eyebrow bricks used to deflect rain) over the window and door openings, etc. d. The ground floor is generally not used for living as they are not dampproofed. In case it is used for a shop or workplace, a raised wooden floor is constructed to avoid the effect of damp from the ground.
2. To address the lateral load: a. Spine wall configuration—central wall parallel to external long wall is constructed while making the side walls non-load bearing. Joists anchored between the spine wall and the external wall protect the external wall from falling outward. To strengthen further, the central wall is replaced with a double timber post and lintel system. b. Use of cuku (wedge cleat), post resting on saddle stone with optimal shear key to allow absorbing the earthquake forces.
3. Load distribution—use of nasa (wall plates), ties, lakāṁsiṃ (base strip below series of post), thāymā (ridge beam), meth (capital) etc. for effective distribution of load in structural members. a. Double framing of the openings connected by ties. Lintels are longer beyond the frame to protect from the shear crack at the corners of the opening. b. Load reduction in upper floors—by the use of wood framing and copper roofs.
1. Heritage Buildings Amidst the Advent of Modern Engineering Materials
Lime mortar was introduced in Nepal during the Rana period (1846 - 1951) as an annex to the import of British classical architecture. The new palette was assimilated into the mainstream of traditional architecture very subtly. It was only in the Rana palaces that new elements like lime mortar, vaulted ceiling, etc. were profusely used, but very rarely in traditional structures like Licchavi period vihār, Malla period palaces, temples and residences. The private residences accepted a subtle facelift only on the outer façade, adopting just a few imported motifs. The structural system was never changed or truncated.
Along with the introduction of modern engineering, when the use of cement and concrete was promoted in the 1980s, everything changed. The palette, technique and the system were all new. Firstly, the cement sand mix was used only in plastering on the surface of masonry in mud mortar. Then, in the next phase, the mortar was changed from mud mortar to cement mortar.
However, the structural system was still load-bearing, and heritage structures still retained the mud mortar. And finally, in the late 1980s, the RCC frame structure was introduced into the mainstream construction of private as well as government and institutional buildings. The wave of RCC was so strong that it blew away almost all of the earlier sentiments towards the load-bearing system. And when the Nepal National Building Code was drafted in 1994, the code for the load-bearing system was not that seriously developed, as it was done for RCC structures. NBC 202 was prescribed for non-engineered load-bearing structures, while NBC 203 was prescribed for low-strength masonry. No code whatsoever was developed specifically for load-bearing heritage structures. And whenever the situation demanded, these codes were erroneously used for heritage structures as well. However, these codes were not on par with the traditional construction technique and details. Amidst this confusion, even the cement and concrete were found to be used discreetly in many of the heritage structures without any knowledge that these incompatible materials were going to inflict more damage to those heritage structures in the long run.
2. Tradition of Conservation in the Nepāl valley—A unique Nepalese Approach
Along with the glory of architectural heritage that existed in the Nepāl Valley, it also exhibits an exemplary tradition of heritage conservation, sticking to the indigenous principles, unlike in modern practice, where the mainstream principles are globally influenced by adopted doctrines like the Venice Charter and others of the same kind. Without a proper understanding of the core tradition, any act of heritage conservation in the Kathmandu valley would be detrimental to both the heritage structure as well as to the associated intangible culture. Some most important features of conservation principles are as follows. (Tiwari, 2016):
1) Principle of cyclical process: The Nepalese approach of conservation is rooted in the principle of the cyclical process of decay and recovery. As the architecture of the Nepal valley is based on semi-perishable materials such as timber and mud, regular upkeep of the structure, including repair, is inevitable. This has been embedded into the social fabric, establishing the Guthi system (land trust for upkeeping the monuments). This has motivated continuous engagement of the members with that monument, resulting in a cohesive society. This periodic repair, maintenance and reconstruction helps the skill and knowledge transmission to the next generations. Hence, this seems to be lasted as the long-standing practice visible since the Licchavi period (2nd –9th century CE).
2) Sense of authenticity: In contrast with Western principles, which emphasise original material and historical dating, the Nepalese sense of authenticity values functional authenticity and continuity. Hence, it tends to preserve design and cultural continuity rather than material preservation. However, it is apparent that they tend to retain original material to a certain extent, but replacement of decayed material is not unusual.
3) Preparedness for repair, maintenance and replacement: Nepalese builders used load-bearing construction in which replacing certain decayed or damaged parts is easier to perform, which is usually not easy in framed or skeletal systems. Sophisticated wooden details can be seen that are designed for easy replacement.
“Build Back Better” Approach in Disaster Recovery
“Build Back Better” (BBB) is defined as “the use of the recovery, rehabilitation, and reconstruction phases after a disaster to increase the resilience of nations and communities through integrating disaster risk reduction measures into the restoration of physical infrastructure and societal systems, and into the revitalization of livelihoods, economies, and the environment” . The BBB approach seems to emerge as a key strategy during the efforts to construct safer communities following the Indian Ocean tsunami in 2004 (Clinton, 2006). The principle of "Build Back Better" was later reaffirmed as a guiding concept for post-disaster recovery and reconstruction in the Sendai Framework. (UN, 2015).
Nepal's Adoption of BBB in Post-Earthquake Response
Following the 2015 Gorkha Earthquake, the GoN responded based on the Natural Calamity (Relief) Act, 1982 and the National Disaster Response Framework (NDRF), 2013. After the initial emergency rescue operations, the GoN initiated a Post-Disaster Needs Assessment (PDNA) followed by a Post-Disaster Recovery Framework (PDRF). Subsequently, in 2017, Nepal enacted the Disaster Risk Reduction and Management Act, followed by the Disaster Risk Reduction National Strategic Plan of Action 2018–2030, aligning national disaster policies with the Sendai Framework and its Build Back Better (BBB) principles.
Policies and Guidelines for Cultural Heritage as Post-Gorkha Earthquake 2015 Response
Until before 2015 Gorkha Earthquake, all kinds of government interventions to heritage structures were carried out generally based on the Ancient Monument Preservation Act and the Ancient Monument Preservation Regulation enforced by the Department of Archaeology (hereafter DoA) under the Ministry of Culture, Tourism and Civil Aviation. After the devastation that the earthquake has inflicted in the field of heritage throughout the country, it was felt that the existing regulations were not adequate to tackle with this unprecedented situation and a new guideline namely “Basic Guideline for the Conservation and Reconstruction of the Monuments Affected by the Earthquake—2072” along with a working manual namely “Manual for the Conservation and Reconstruction of Monuments Affected by the Earthquake—2073” were prepared and adopted by the Department.
It was a time of horror, and even the experts in the Department were seen to hold themselves back from openly advocating the idea of using traditional material and technology. In spite of strong reservations from other experts, a clause that allowed the use of modern means, however, with justification, was introduced forcibly in the aforementioned guideline and working manual. Even the working manual was prepared with illustrations showing the structural details with steel members and the use of concrete. The Department wished to escape from any public allegation that could arise from future mishaps or structural failure of heritage structures. And the use of concrete and lime mortar was the only solution they could think of at that moment. The opinion of other experts was seen with indifference who stressed that the structural failure of heritage structures was not caused by the inherent weakness on the part of traditional material and technology but because of the sheer lack of periodic maintenance and care that these structures essentially require; and they were left in neglect to a point that they lost their structural integrity over time making them vulnerable to structural failure with even a slightest bit of shock.
In the meantime, the government has already established the NRA as an independent body and seemingly with higher authority that could overrule the existing regulations if it deems necessary. Another body, namely the National Society for Earthquake Technology-Nepal (hereafter NSET), which was already working before the earthquake, was also included as an advisor to NRA.
Aligning with the Sendai Framework, Nepal also based its policy and action on the idea of “Build Back Better” with the notion of building structurally sound structures compared to what they were before the earthquake. However, what NRA failed to understand is that in the sector of heritage, the concept of “Build Back Better” would mean a lot more than looking at the buildings from just a structural safety perspective.
As far as strengthening and retrofitting of governmental, institutional, as well as private buildings is concerned, NRA-NSET might have done better work. However, when it intervened with heritage buildings, it was met with severe criticism for its sheer lack of sensitivity in handling heritage issues and judging the heritage structures only on structural grounds. Apart from various guidelines that NRA-NSET prepared to channel their operations, they also prepared “Procedure related to the Conservation, Renovation and Reconstruction of Gumbā/Vihār/Stūpa affected by the Earthquake—2075” wherein the classification for Gumbā/Vihār/Stūpa throughout the country based on their ground coverage area was presented and it was stated that sample design drawing will be prepared for one or two storey structures to be built in RCC structure and brick/stone masonry (NRA, 2018). It was mandatory to abide by the regulations that the NRA has enforced for seeking financial assistance from the NRA. Notably, all of the foreign donations received for reconstruction were channelled through the basket of the NRA.
Alongside, the DoA started a heritage reconstruction/renovation campaign under its regular budgetary program. Subsequently, upon calling the international community for assistance in the process, many bilateral/multilateral agencies came forward. Then, GoN started assigning a list of individual projects to be implemented by the donor nation/agencies themselves. The Ānandakuṭī Vihār at Svayambhū, Matsyendranāth Temple at Bungamati, Gaddi Baithak and Nine-storey Palace at Hanumāndhokā Durbār are some of the key examples of such undertakings which were managed, or at least funded, by individual bilateral/multilateral agencies. However, because of the poor competency of the local experts whom they hired, some of those projects ended up with questionable results.
Case Study: Reconstruction of Bahā & Bahī of Pāṭan
Traditional Buddhist monasteries, known as bahā and bahī, are heritage structures that represent the remnants of ancient Buddhist practices dating back to the time of the Buddha. While some historical accounts suggest that Buddhism was introduced to the Kathmandu Valley during the Buddha's lifetime in the 6th century BCE, epigraphic evidence of such monasteries only begins to appear from the 5-6th century CE. The exact dates of establishment of most bahā or bahī are unknown; however, the presence of Licchavi-period caityas (stupas) and inscriptions in many of these sites indicates that they have existed for at least 1,500 years.
There are approximately 300 Buddhist monasteries in the Kathmandu Valley, some of which are well preserved and reflect both their historical antiquity and the rich cultural identity of the region. Architecturally, these monasteries are typically constructed of brick and timber, featuring open-to-sky courtyards enclosed by single-bay monastic buildings. A principal shrine dedicated to the Buddha is usually located directly opposite to the entrance, forming the focal point of the complex.
As previously discussed, these monastic complexes are recognized architectural heritage sites within the Kathmandu Valley that are under the stewardship of the Saṅgha—monastic orders comprised of Śākya and Vajrācārya communities. Like other heritage structures, these sites were historically endowed with land trusts to support their maintenance and preservation. However, due to a series of unfavorable political regimes over the past 600 years, Buddhism and its institutional development experienced a significant decline. As a result, only a small number of Saṅgha members actively practice Buddha’s teachings, while a majority have ended up being identified nominally as members of the Buddhist community.
This decline has also affected the maintenance of the Saṅgha institution, its physical infrastructure, and its asset management systems. Consequently, the reconstruction or renovation of many heritage structures has not adhered to their original architectural principles or design integrity. Based on a preliminary survey, the nature of such reconstructions can be classified into four categories according to their level of conformity with established conservation principles: (see Fig. 18 for examples)
Rank 1: These projects are carefully executed in accordance with established conservation principles. They follow essential procedures such as thorough documentation and research, reuse and rehabilitation of original components, retention of authentic features, and the use of traditional materials and techniques. Local craftsmen are employed, and any modifications are limited to essential areas requiring minor improvisation. Examples include the reconstruction of Ibabahī (1990–1995 AD), carried out by the Nippon Institute of Technology, Japan, in collaboration with the Department of Archaeology, and the conservation of Chusyābahāḥ (1999-2001 AD).
Rank 2: Projects in this category typically invest considerable effort in design and documentation, and attempt to replicate the visual appearance of the original structures. However, they introduce significant structural interventions that deviate from traditional construction knowledge, architectural detailing, and building processes. While the buildings may visually resemble the original form to some extent, but application of modern engineering approaches and other interventions undermines the original structural ingenuity and heritage value. Examples include Jyābabahī, Guitabahī (2021-2025).
Rank 3: These projects involve reconstruction using modern materials and technologies, such as reinforced concrete (RCC), while camouflaging the façade with the traditional outlook to create the illusion of heritage preservation. This approach compromises the authenticity and integrity of the heritage structure and disrupts the continuity of traditional construction practices. The emphasis is disproportionately placed on superficial traditional aesthetics and contemporary functional requirements, often at the expense of its heritage values. Examples include Bubahāḥ Digī (2018) and Akṣayeśvara Mahāvihāra (1980s).
Rank 4: This rank represents the complete loss of heritage value. Projects in this category involve reconstruction using entirely new forms, materials, and technologies, with no attempt to preserve or reflect the features of the original heritage structures. These outcomes are often the result of a lack of awareness of heritage significance, deliberate neglect, or systemic encroachment and the privatization of previously community-owned properties. Examples include Sibahāḥ and Subahāḥ.
Among the four categories outlined, projects classified under Rank 3 and Rank 4 cannot be considered as conforming to the fundamental principles of heritage conservation. Rank 2 projects, while visually more aligned with traditional forms, often stem from a lack of understanding or an underestimation of the historical significance and embodied knowledge within traditional structures. In many instances, such approaches result from an overreliance on modern engineering practices and the NBC, which, as discussed earlier, are insufficient for addressing the subtle requirements of heritage conservation. The case study presented in this paper falls under Rank 2 and is used to illustrate how contemporary engineering approaches have often failed to comprehend and appropriately respond to the complexities of heritage structures.
1. Reconstruction of Guitabahī in Lalitpur
Guitabahī (comprising Prathamaśrī Mahāvihāra and Gustala Mahāvihāra) is an ancient Buddhist site with invaluable historic fabrics. Elements like the 542 AD stone inscription, numerous votive stupas and stone sculptures from the Licchavi Period are evidence of its antiquity (Alsop, et al., 2020). Even though no inscriptions on its establishment have been discovered, the establishment of this monastery can presumably be dated back to a period earlier than the 6th century AD. There are three monastic courtyards, among which Gustala Mahāvihāra and a part of Prathamaśrī Mahāvihāra are being reconstructed. These area lies in the buffer zone of the UNESCO World Heritage site.
For the reconstruction of the built heritage in different places of Kathmandu Valley devastated by the Gorkhā Earthquake 2015, the Government of India (GoI) also extended their generous support for the cause. For the reconstruction of some heritage sites in Pāṭan, the Society for the Development of Lalitpur (hereafter SDL) took the initiative to assess the damaged sites, prepare proposals and take them to the Government of India for support. In the beginning, DoA was coordinating for review and finalizing the proposal prepared by SDL.
After a long process, the support was assured, and a Memorandum of Understanding (MoU) was signed between Nepāl and India for the reconstruction of damaged cultural heritage sites in Nepāl. Central Level Project Implementation Unit (hereafter CLPIU) under NRA was assigned as the implementing agency, and the consulting and supervision service was provided by the Indian National Trust for Art and Cultural Heritage (hereafter INTACH). They hired local experts to guide their undertakings here in Nepal.
2. Issues on the Reconstruction Approach
Locals and professionals (including structural engineers and architects) observed grave inconsistencies and flaws in project implementation in terms of conservation principles, values, procedure and interventions. This was flagged by the locals and some concerned professionals. The concerned authorities were informed verbally as well as in writing before being implemented at the site. The CLPIU office called a meeting in August 2022 to discuss the issues. However, the work was carried out without responding to any of the raised issues and recommendations of the experts, stating that these are as per the principles of BBB and NBC. Surprisingly questionable, the work was pushed with the same flawed detailing. These are illustrated below to highlight the shortcomings in the policy and reconstruction process.
Issue – 1: Installation of the wooden post
On the ground floor of Prathamaśrī Mahāvihāra and Gustala Mahāvihāra, the existing ilvahaṁ (saddle stones) were being lowered from their original level/elevation, only to bury them into the ground and top them with horizontal lākāmsiṁ (a wooden base runner) to be finished at floor level. And the vertical wooden posts were planned to be placed upon this horizontal lākāmsiṁ or the base runner. Laying horizontal lākāmsiṁ atop the existing ilvahaṁ (saddle stone) is not only inconsistent with the traditional detail but also is not a good practice from the standpoint of building science and engineering principles. (see Fig. 7 & 9)
The function of the added horizontal wooden member between the column and the ilvahaṁ is not very clear. Whether it is used as a tie beam for the vertical column, or for any other purposes, based on the damages and/or learning from the Gorkha Earthquake. It will not enhance the structural integrity of the load-bearing column than traditional practices. Since in this case, lākāmsiṁ is a continuous member, it cannot be considered a tie beam. Tie beams are connected to the sides of columns/posts. The column is continuous above and below the tie beam. lākāmsiṁ in this case resembles with grade beam or foundation beam, which are usually used to distribute the shear forces (from wind and/or seismic) from one foundation to another.
Compared with traditional details, adding lākāmsiṁ in such instances is only seen to reduce structural integrity and strength. The shear key/protruding pin/tenon (at the column base), which is inserted inside the mortice hole on ilvahaṁ, transfers the lateral forces due to seismic load from the superstructure to the foundation through the shear action. For this purpose, optimally shorter shear keys are preferable; however, in the currently implemented detail, the shear key has to pass through the lākāmsiṁ and finally reach inside ilvahaṁ, making the shear key exceptionally longer. The shear key tends to fail before it reaches its shear capacity. In this case, the moment capacity of the shear key is relatively low in comparison to the shear capacity. Hence, the current detail is not suitable in terms of strength. Besides, placing timber beams below floor level will increase the probability of decay of the shear key due to moisture. The traditional details that are not fixed (pinned) at the base of the column allow the column to rock, dissipating the energy during seismic events (Suzuki, et al., 2001).
CLPIU engineers defended this issue, saying that they did it according to NBC 203. NBC 203 (pg. 23) It states, "Whenever a series of posts are erected on the same horizontal line, they should be founded on a horizontal timber member as shown in Figure 9.2" (DUDBC, 2015). It is surprising how the designers blindly followed the clause, ignoring other important aspects of the details and the heritage value of the traditional building. Looking closely, three major problems are seen with this clause and its use for the design:
1. Figures 9.1 and 9.2 of NBC 203 are contradictory: Figure 9.1 of NBC 203 says the shear key should not be greater than d/3 or 50mm. But Figure 9.2 of NBC 203 says the shear key should be the sum of the depth of the base strip + d (in Guita's case, i.e., 150+50 = 200). If this is the problem with the NBC 203, it should be reviewed and processed for amendment. (see Figure 1a & 1b)
2. Damp proof course: NBC 203 states that the base strip should be placed above the DPC. In the Guita case, no such damp-proof course underneath is seen; rather, the base strip has been installed such that it is in direct contact with moisture from three sides. For this, the designers put forward their claims and assumptions— "we are using teliā tile (25mm thick burnt clay tile) as the damp proof course. We were told that the telia tile has water-resistant glazing, which protects the wooden strip base from dampness." This approach was rejected by all the experts present at the meeting. The practice of using a damp proof course in traditional construction is non-existent. The only damp proofing that is achieved is by the use of ilvaṁ (saddle-stones) or nhāykaṁ lvaṁ(mirror stone ) as the case requires. The construction detail being implemented did not comply with even the NBC 203.
3. Implementation of NNBC 203: If this code is to be taken as the standard norm, all the reconstruction of the traditional Nepalese temples with isolated columns should be declared non-compliant, which is impossible and is also not justifiable scientifically. Hence, for the effective implementation of the NBC 203, this clause about the requirement of a strip base needs to be presented as an alternative.
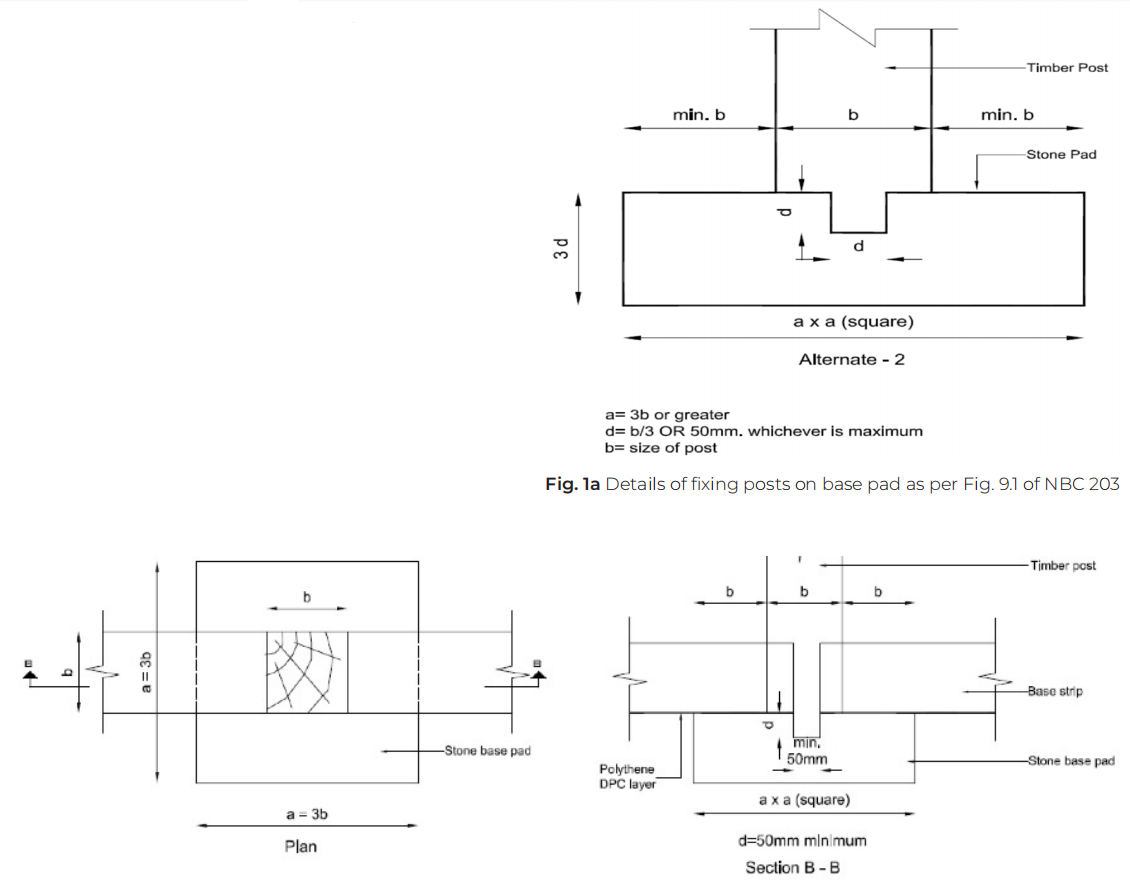
Fig. 1 a) Details of fixing posts on base pad as per Fig. 9.1 of NBC 203, b) Details of fixing a series of posts on base strip as per Fig. 9.2 of NBC 203

Fig. 2 Gaps were made in the name of seismic detail
In traditional construction, ilvahaṁ is meant to bear vertical upright columns. An approximately 1.5" high sloping crown/apex on the ilvahaṁ (see Fig. 8), which acts as the base of the upright column, slightly raises the base of the column from the ground level so that any moisture on the ground would not easily find its way to the base of the column thus preventing the case of wet rot. But the proposed detail in Guitabahī with the base of the column right at the ground level would let the moisture into the base easily, thus creating a favorable environment for wet rot (Fig. 7 & 9). The technical team involved might have been misinformed and misled about the floor tiles being waterproof (actually, they are not). This might have led them to think of lining the base runner with floor tiles to prevent cases of wet rot. This was a totally wrong idea from the very outset. The complaint on the issue of possible damage to the wooden member underneath the was also issued by the community in writing, which was rejected outrightly by the designer, stating that it is not possible to implement.
A similar error was committed in the earlier restoration of Kāṣṭhamaṇḍapa, which played a detrimental role in its collapse during the 2015 Gorkha Earthquake. The levels of ilvahaṁ on which the main load-bearing columns on the ground floor rest had become uneven due to irregular settlements. And instead of correcting the levels of ilvahaṁ, they adjusted the flooring, which eventually buried the apex of ilvahaṁ, thereby bringing the base of the columns right at the level of the floor (see Fig. 14a & 14b). The apex of the ilvahaṁ, 1.5" to 2" high, has to be kept raised from the floor level, which prevents the column from coming in contact with floor moisture. In due course of time, water seeped into the base, causing the columns to rot from the bottom (see Fig. 14 b). In some cases, the base tenons were found to be rotten, while in others, the columns themselves had become hollow from the inside because of the wet rot. After the collapse, it was clearly realized that the structural integrity of most of the ground floor columns was seriously affected.
In Nepalese tradition, there is the practice of using lākāmsiṁ to hold the upright columns (Fig. 10), however, in a completely different context. These lākāmsiṁ are normally found at plinth level in Phalcā or pāti or sattal (a traditional rest house structure)—where they are placed above a vertical stone base (called nhāykaṁlvahaṁ) so that they will have no contact with the soil below, and provisions are made for them to ventilate. Besides, the adjacent flooring is dry-lined using timber planks (which are used for sitting/resting). It seems the designers are aware of this fact. In the drawings set (Fig. 16), they have given the same details with an isometric image. However, it was found that a different detail from what was in the drawings was being implemented. Such a detail is not seen to save the base timber runner too long from wet rot. Coating with bitumen-based paint or other makeshift methods was only a temporary or short-term measure. Following recommendations with a few modifications to correct the details were given by the local experts, which were declined by the CLPIU.
1. Raise the Ilvahaṁ to the original level as shown in Fig. 8.
2. Place the column on the Ilvahaṁ with the proper shear key (i.e., not more than 1/3 of the width of the column or 50 mm (max.).
3. As per the suggestion for moderation received from the prominent experts, the columns need to be tied so that they perform well even in the case of high vertical uplift during an earthquake. For this, it is recommended to provide tie bands tying the columns on the bays which bear enclosure, and which are not used as accessways, as shown in Fig. 11a & 12. These ties are to be skipped where the doors are planned and in the middle row of columns in the Guitabahī.
Issue – 2: Du thāṁ (Inner posts for walls)
The vertical du thāṁ (post) and horizontal ties are seen here to be cross-lapped using a half-lap joint at intermediate levels, which is a flawed detail. This will not protect the masonry wall from out-of-plane failure or delamination. The intervention on the vertical posts should be kept to a minimum as far as possible. While in this project, the slots for a half lap at intermediate levels of the vertical du thāṁs (see Fig. 13a) will only reduce the structural integrity of the post. Instead, it is recommended to provide tenon and mortise as shown in Fig. 13b to address the abovementioned issue.
Issue – 3: Seismic gap
The design of the Gustala Mahāvihāra was changed, and the community was taken aback when it was already implemented at the site. The most objectionable change was the introduction of the seismic gap, stating that NBC does not allow to construct buildings in a C-shape without a seismic gap. With this erroneous intervention, the western wall becomes isolated from the north wing and south wing, making them even more vulnerable. The idea of inserting a seismic gap is not a traditional practice at all.
Issue – 4: Columns not conforming to Bahī Architecture
The cantilevered balcony surrounding the courtyard is a defining feature of bahī architecture. In the design drawings for Guitabahī, a row of wooden columns on the ground floor was proposed along the balcony, which contradicted the period details of bahī architecture (see Fig. 6). Once this discrepancy was identified in the drawings, the local Bahī committee raised objections and held multiple discussions with the design team. During a meeting held in August 2021, it was collectively agreed that the columns would be omitted. On the contrary, the columns were subsequently installed against prior consensus.
Issue – 5: Preservation of edge brick at plinth
The use of large-sized phaḥ appā (edge bricks for the plinth) for lining the edge of the phaḥ (plinth) surrounding the bahī courtyard is another distinctive feature of traditional bahī architecture. In earlier communications, the Bahī committee expressed concerns regarding the preservation of these archaeologically significant bricks. Meeting minutes from the coordination committee confirm that this issue was discussed and that the CLPIU had committed to their preservation.
However, on-site implementation deviated from this commitment. The original bricks were entirely removed and replaced with stone. This outcome is directly linked to the installation of columns beneath the balcony (as discussed in Issue 4). To anchor these columns, holes were dug into the historically invaluable edge bricks, causing irreversible damage (Fig. 4a). As a result, the bricks were rendered unusable and subsequently replaced with stone to serve as a base for the columns.
Issue – 6: Eccentric loading on the wall
Two parallel lākāmsiṁ were placed on the floor as if to install two lines of posts. However, only one line of the posts on one lākāmsiṁwas installed (see Fig. 17), which was surprising. If the plan was to put a single line of column it should have been placed at the center. If the load is placed on the single edge, there is a risk of the edge of the ground getting damaged in the long run.
The issues mentioned above are only a few examples. In addition to these, numerous other concerns were raised by professionals and the local community. While many of these were addressed by the CLPIU, some remain unresolved. The issues highlighted here were not addressed as the designers and implementing agencies did not take it as a serious problem, as they were designed from an entirely different paradigm, primarily based on ETABS-like software tools for structure modelling, without adequate consideration of Nepal’s monument preservation laws and broader conservation values.
Analysis and Discussion
The issues highlighted in the above case study cannot be dismissed as mere human errors or isolated incidents. If these were simply technical oversights, they might not warrant such detailed scrutiny. However, the decisions in question were systemic, deliberately made, and persistently defended despite repeated objections and communications from local stakeholders and experts. This reflects a deeper institutional problem—one in which standardized procedures, driven by modern engineering paradigms, are imposed at the expense of context-sensitive heritage values.
What is particularly concerning is the potential for such flawed practices to be normalized and adopted as benchmarks for future reconstruction projects. When inappropriate interventions are repeated and left unchallenged and unquestioned, they risk becoming accepted norms, thereby undermining the foundational principles of heritage conservation. This paper brings these issues into critical discourse not only to document what occurred but also to interrogate the conditions that enabled such practices. It is essential to examine the structural, procedural, and epistemological gaps that allowed these decisions to prevail, despite evident conflicts with conservation ethics and longstanding cultural knowledge systems. With this study, the following two fundamental issues have surfaced:
1. Normalized understanding of Cultural Heritage: The Disaster Risk Reduction National Strategic Plan of Action (2018–2030) addresses cultural heritage, assigning the responsibility for developing retrofitting guidelines for at-risk infrastructure solely to the Department of Urban Development and Building Construction (DUDBC). Notably, cultural heritage is subsumed under the broader category of general infrastructure (MoHA, 2018, p. 88).
While the DUDBC is tasked with preparing retrofitting guidelines, the Department of Archaeology (DoA)—the agency with domain expertise in cultural heritage—is not explicitly included in this process. Instead, the DoA is assigned separate responsibilities limited to the maintenance and operation of heritage sites (MoHA, 2018, p. 111). Such a fragmented institutional setup undermines coordination, prevents the integration of specialized knowledge, and weakens the heritage-sensitive planning and implementation process. This disjointed governance structure manifests in various phases of project execution, including the assignment of lead agencies, design and detailing, on-site implementation, procurement, monitoring, and evaluation. As long as cultural heritage continues to be treated equivalently as general infrastructure, the kinds of challenges observed in the case of Guitabahī will likely recur, leading to continued disregard for conservation principles and loss of heritage value.
2. Gaps in the “Build Back Better” (BBB) Approach for Cultural Heritage: The BBB approach in Nepal’s National Strategic Plan predominantly focuses on physical reconstruction. However, critical heritage values such as authenticity and integrity are not addressed in the context of cultural heritage reconstruction. This omission presents a significant challenge, as it overlooks the importance of preserving cultural identity and meaning during reconstruction. Following the 2015 Gorkha Earthquake, the Government of Nepal introduced a new building code, basic guidelines and reconstruction manual for cultural heritage (DoA, 2016 & NRA, 2015). While these documents are products of the post-disaster legislative initiatives, the lack of attention to heritage authenticity and integrity has led to negative impacts on the reconstruction of cultural heritage sites. Furthermore, G20 (2023), a practice review report, also does not specifically address the preservation or integration of cultural heritage within the BBB framework. This omission highlights a gap in the discourse, underscoring the need for future recovery strategies to incorporate measures that safeguard cultural heritage.
Initiatives for Broadening Heritage Conservation in the Context of the BBB
ICOMOS & ICCROM (2023) provides a framework to assist a wide range of stakeholders in the recovery and reconstruction of heritage sites affected by disasters or conflict. The guidance emphasizes the need for informed and participatory decision-making that respects the Outstanding Universal Value (OUV) and the cultural significance of heritage places. It promotes the integration of both tangible and intangible heritage attributes into recovery efforts to mitigate the impact of disasters and contribute to sustainable and resilient communities. The guidance further emphasizes the critical importance of documentation, both prior to and following a catastrophic event. Pre-disaster documentation is essential for understanding the baseline conditions of heritage places and serves as a foundation for informed recovery efforts. The guidance underscores the need for cross-disciplinary knowledge exchange and inter-agency cooperation to effectively characterize hazards, vulnerabilities, and exposure. This collaborative approach must integrate the expertise of heritage practitioners and traditional craftspeople, ensuring that culturally appropriate methods and values are maintained throughout the recovery process.
Conclusion and Recommendations
This paper examined the post-earthquake reconstruction efforts in Nepal through the lens of cultural heritage conservation, with a focus on relevant policy documents and selected case studies. The analysis highlights a critical need to revisit and reformulate the current policy framework, particularly from the perspective of heritage conservation.
Despite the inclusion of the "Build Back Better" (BBB) approach, promoted by the United Nations and adopted by Nepal, the implementation revealed significant shortcomings. These include the misinterpretation and misapplication of BBB principles, leading to the treatment of heritage sites as ordinary construction projects. The procurement processes, design methodologies, and execution strategies frequently failed to recognize or respect the cultural and historical value of these structures. Consequently, responsibilities were delegated to agencies lacking the required expertise in heritage conservation.
The case studies presented in this paper demonstrate how inappropriate designs and construction details were imposed under the pretext of BBB, often contradicting both conservation ethics and engineering integrity. Moreover, the Nepal National Building Code (NBC) was applied indiscriminately, neglecting essential aspects such as traditional building technologies, cultural values, and context-specific structural behavior. In some instances, even NBC's standards were not properly met. These interventions not only compromised the physical integrity of the heritage structures but also disrupted the continuity of traditional knowledge transmission that has sustained these sites for generations.
Unnecessary alterations under the guise of "modernization" or "disaster resilience" have led to irreversible cultural and architectural losses. The findings call for a paradigm shift in how heritage structures are approached in reconstruction efforts.
Recommendations
1. Educational Reform and Research Development: Integrate heritage conservation into engineering and architecture curricula, promoting interdisciplinary research on traditional structures and construction techniques.
2. Policy and Regulatory Framework: Avoid blanket application of the NBC in heritage contexts; instead, develop specific codes and guidelines tailored to heritage conservation. Establish clear protocols for operations in heritage zones.
3. Capacity Building: Provide specialized training for both government staff and private-sector professionals in heritage conservation practices. Develop certification programs to build a pool of qualified conservation practitioners.
4. Community Engagement: Require the inclusion of local heritage experts on advisory panels for all reconstruction projects. Ensure that heritage issues are publicly discussed and that communities are well-oriented and actively involved throughout the planning and implementation processes.
In conclusion, the reconstruction of heritage structures must move beyond technical fixes and adopt a holistic, culturally-sensitive, and community-centered approach. Without such a transformation, Nepal risks eroding not only its architectural legacy but also the deep-rooted knowledge systems that have shaped its built heritage for centuries.

Fig. 3 Columns installed along the balcony that do not comply with the traditional characteristics of Bahi Architecture

Fig. 4 a) Phaḥ Appā crushed during installation of column under balcony, b) Dated Phaḥ Appā (Nepal era 868)

Fig. 6 Typical cantilever balcony in Bahī architecture: a case in Ibabahī, Pāṭan
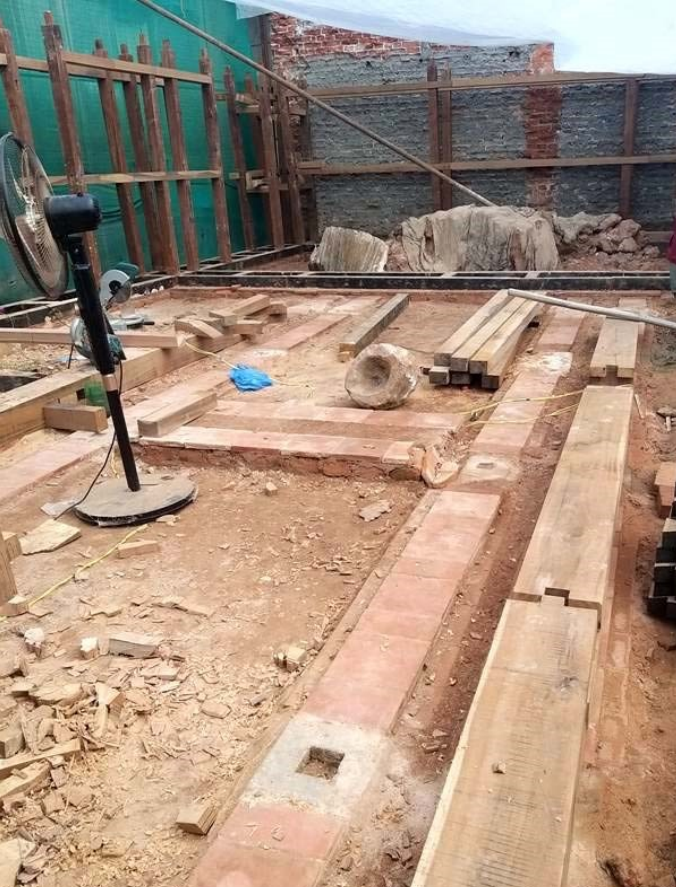
Fig. 7 Work at site on Sunday, 14th August 2022
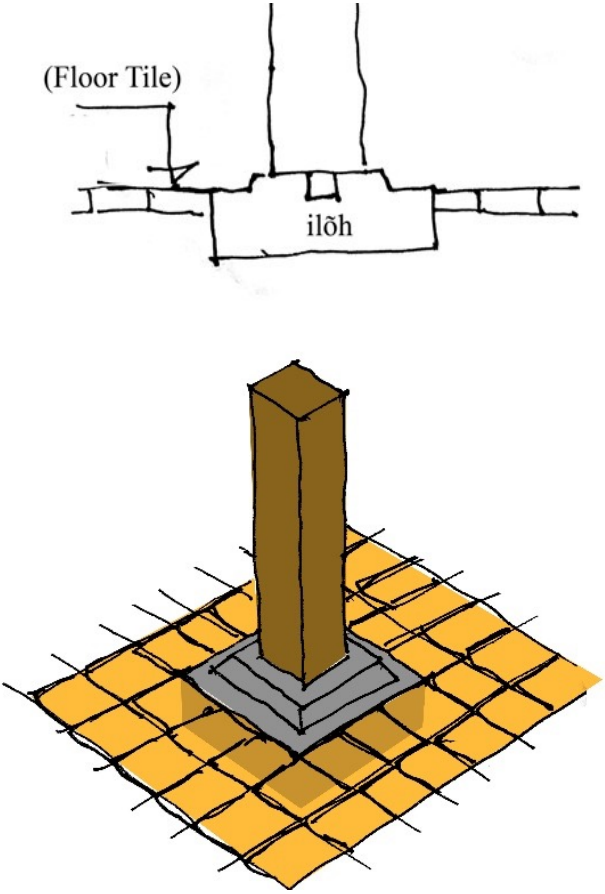
Fig. 8 Original detail
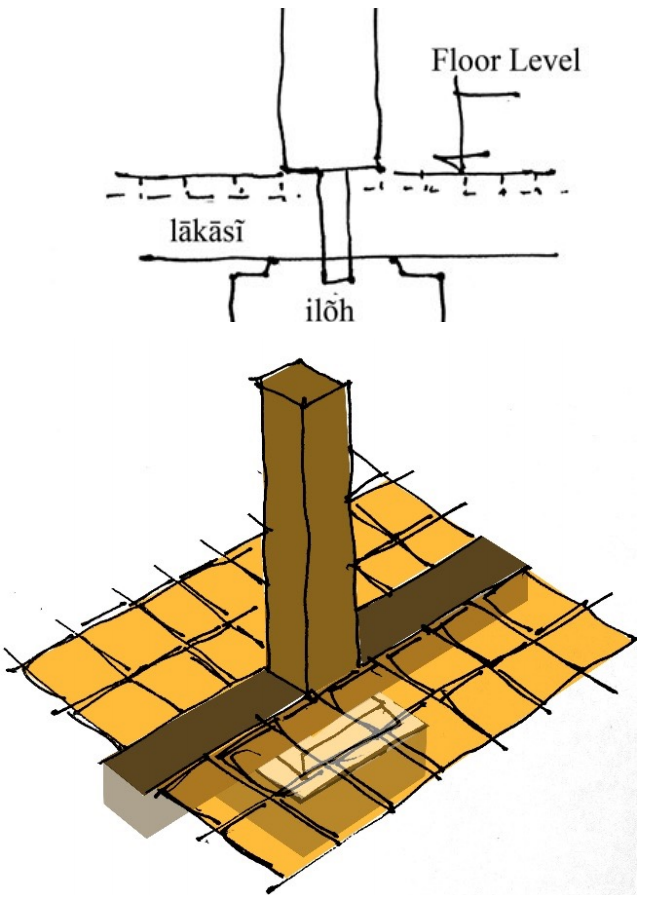
Fig. 9 Flawed detail being implemented
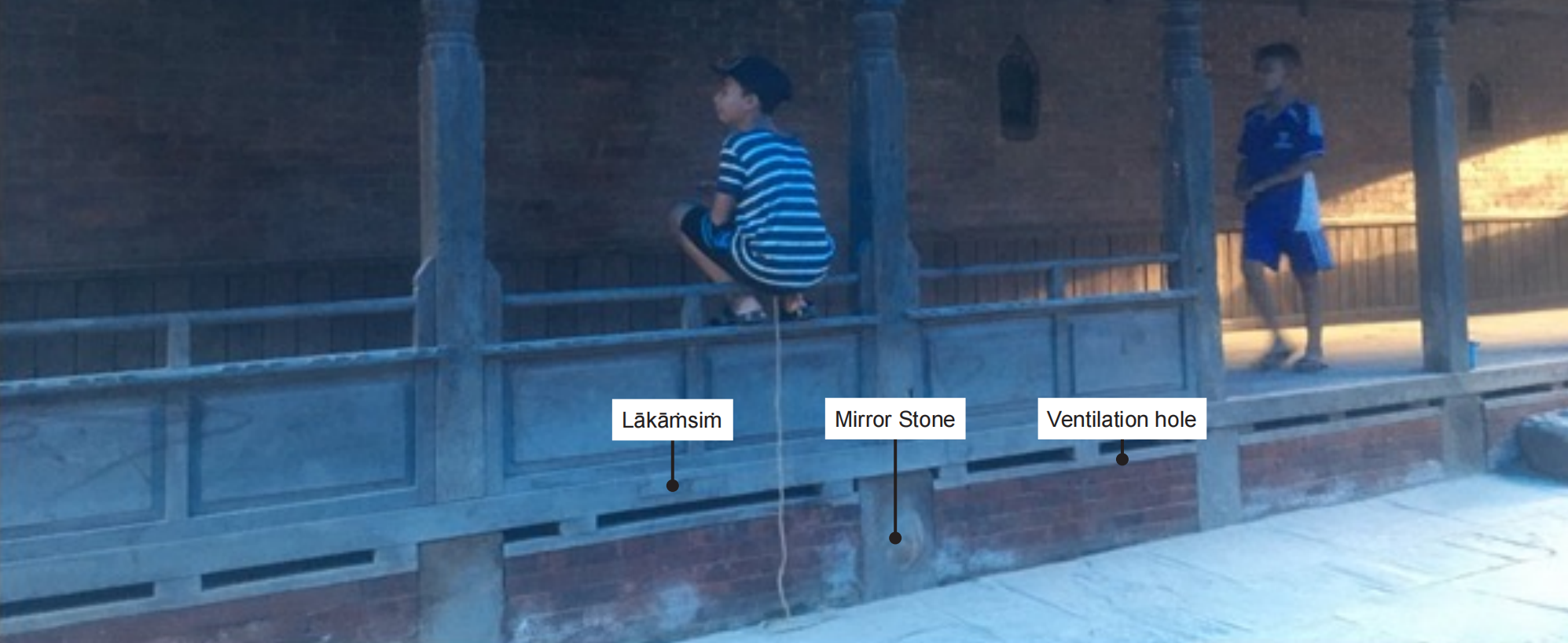
Fig. 10 Traditional falcā

Fig. 11 a) Column ties—an example from Ibahabahi, Pāṭan, b) Damp rise in a traditional building without DPC. The effect of damp on the adjoining RCC building despite the presence of a DPC

Fig. 12 Sketch for recommended column ties

Fig 13 a) du thams with half lap joint, b) Recommended correct detail for du thams

Fig. 14 a) Flawed Cikaṁ Appā (clay floor tiles) pavement in Kasthamandapa, b) Decay of lower part of column due to dampness
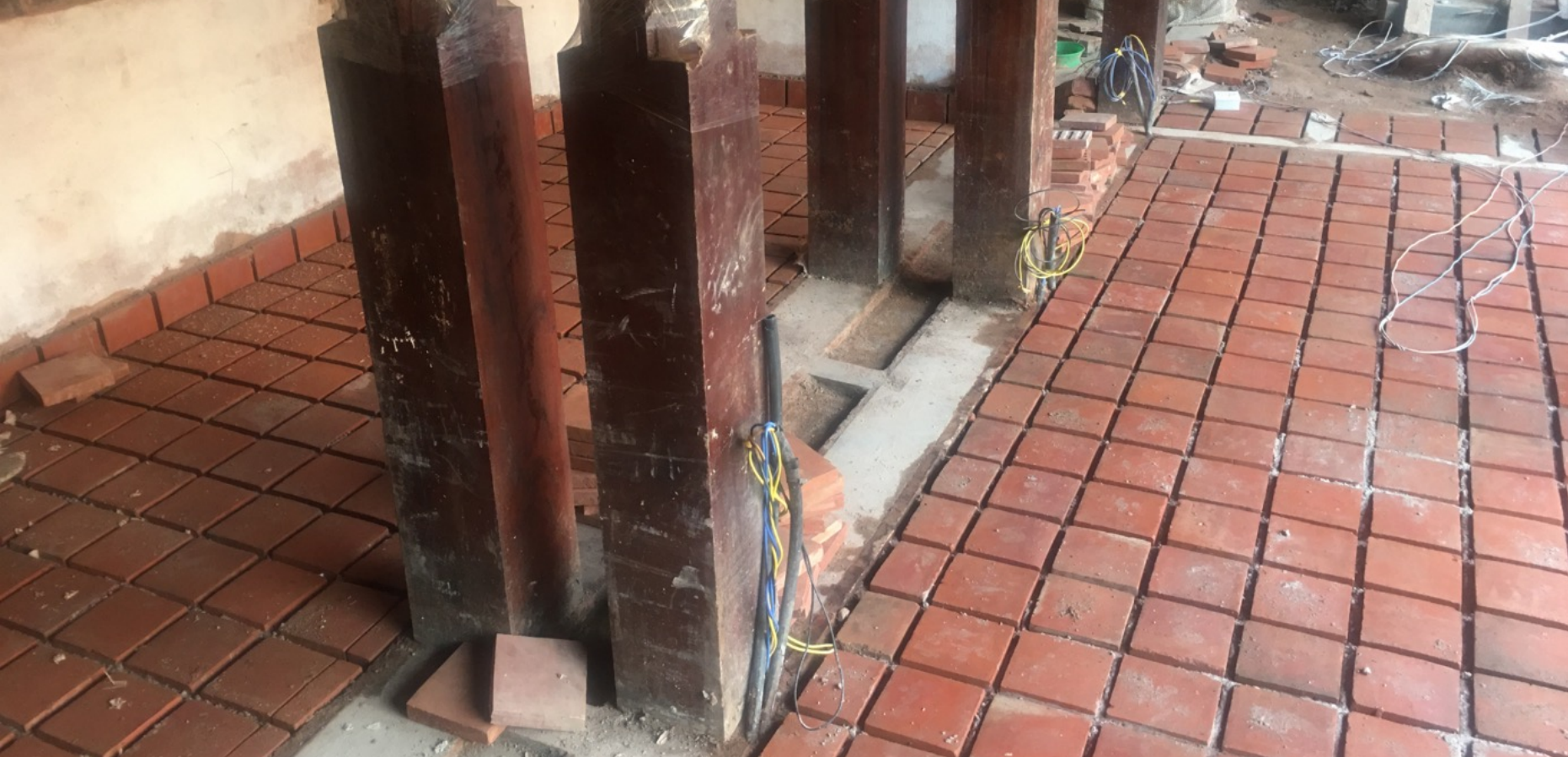
Fig. 15 Flooring on the ground done without treating anything for the damp prevention
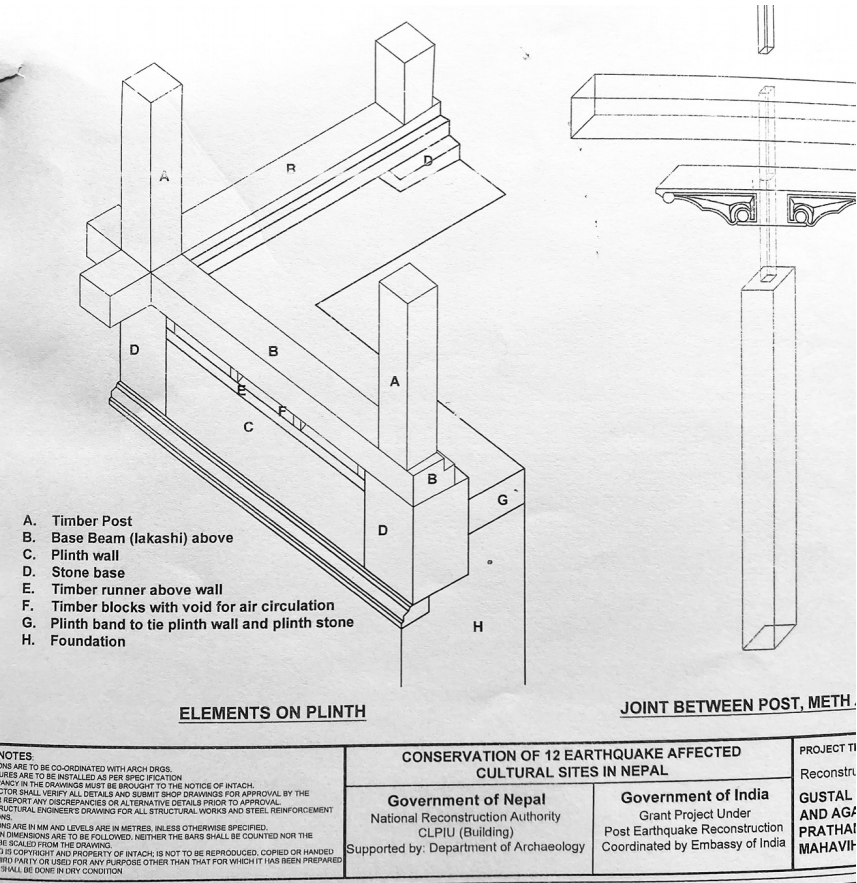
Fig. 16 Drawings details for the column installation
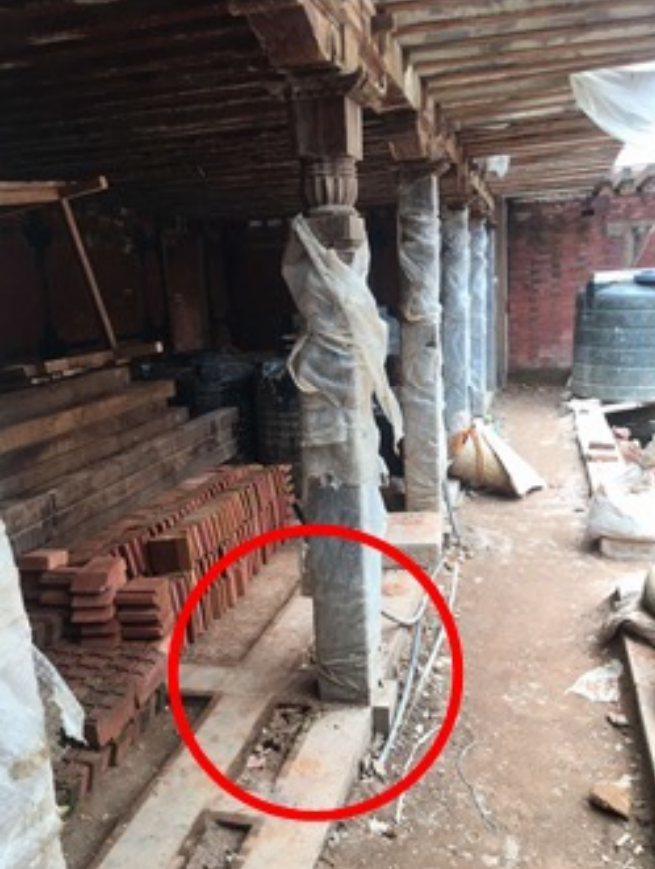
Fig. 17 Eccentric loading on the wall
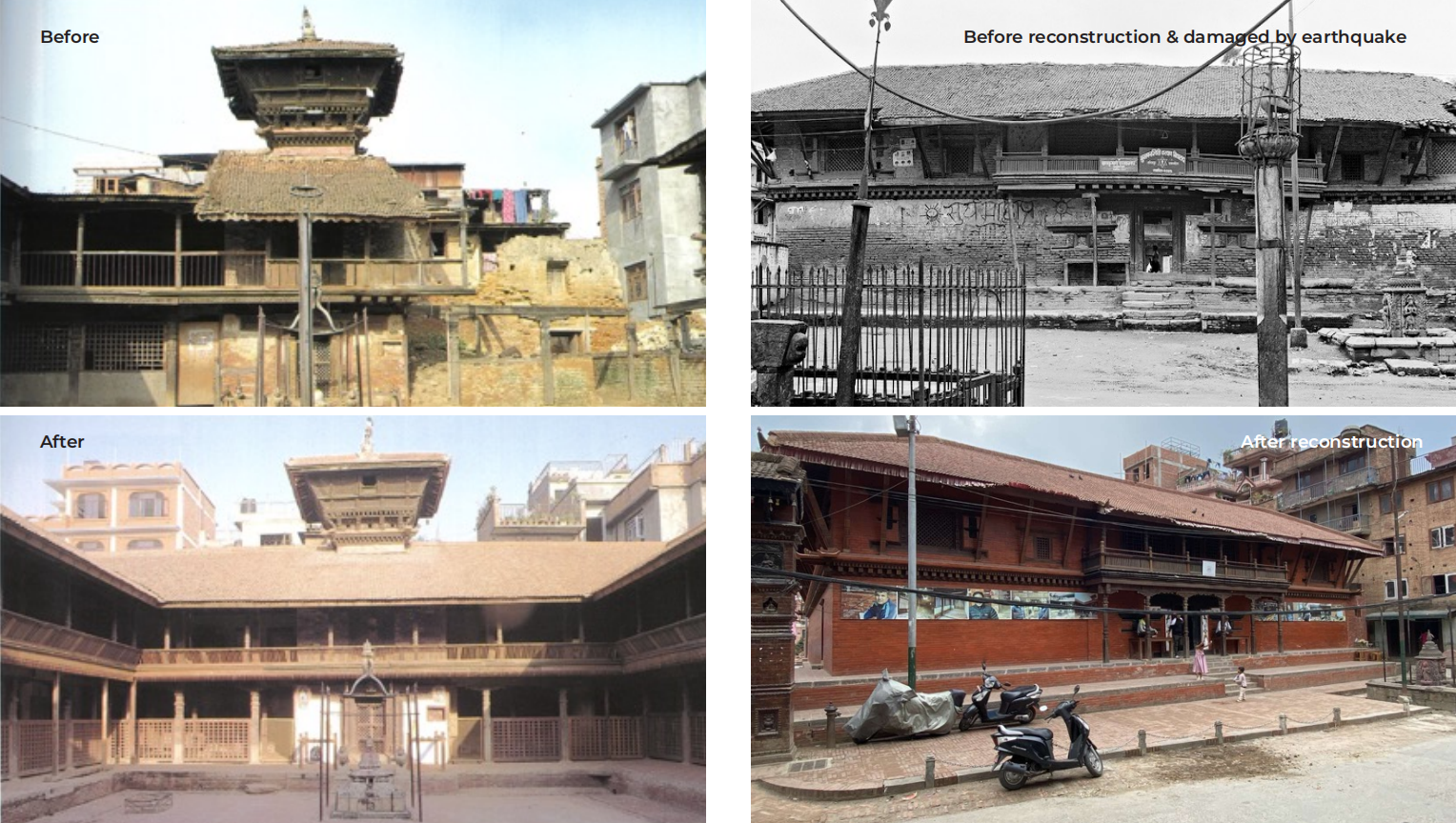
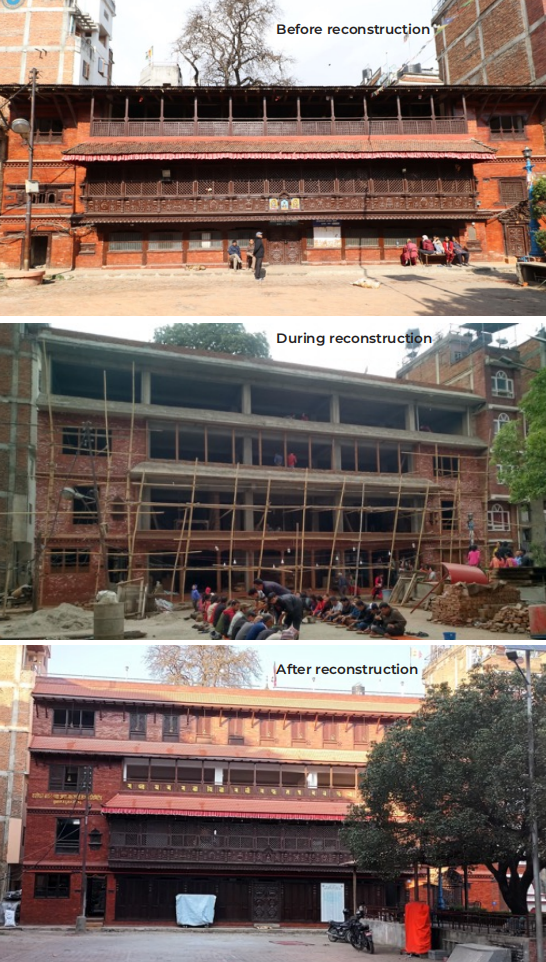
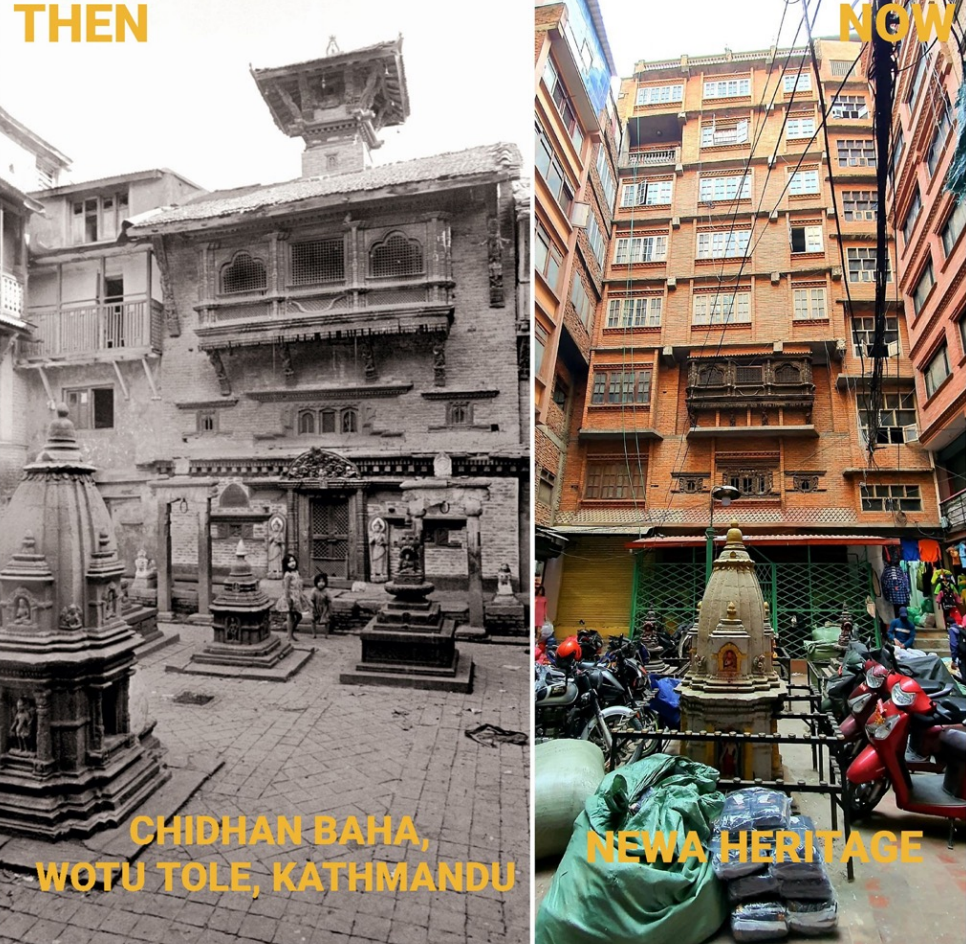
Fig. 18 Examples of the heritage reconstruction work of different Rank. B and D are the reconstruction after earthquake. A and D are before the earthquake.




 loading......
loading......