Architecture Firm: WOOI ARCHITECT
Principal Architect: WOOI Lok Kuang
Design Team: WOOI Lok Kuang
Location: Kuala Lumpur, Malaysia
Area: 864 sq.m
Completion Date: June 2022
Photography: SIM Yong Wah
Harmonizing Identity and Nature- A Contemporary Malaysian Residence
———By Ar. Wooi Lok Kuang
Nestled within a guarded hillside enclave, a Malaysian home stands as a quiet manifesto of place and purpose. Crafted for a couple deeply connected to the natural world—a former pilot and diving instructor turned underwater photographer, and his wife, a wildlife enthusiast—the residence weaves together ecological sensitivity, adaptive design, and the lived ethos of its inhabitants. It refects not just architectural intent but the soul of a nation where tradition and modernity coexist.
A Dialogue with the Land
The house responds to its sloped terrain with humility. By aligning the main living space with the elevated green reserve behind it, the structure avoids aggressive earthworks, embracing the topography rather than conquering it. This strategy reduces the need for retaining walls—a sustainable choice that honors Malaysia’s tropical landscapes, where architecture often dances with the land rather than dominates it. The gallery, positioned a level below, frames daily life against a backdrop of foliage and cityscape, while a minimalist staircase and discreet lift blend into the hillside. Such design gestures echo a broader regional philosophy of building with nature, seen in vernacular architecture across Southeast Asia that prioritizes environmental symbiosis.
Material Honesty, Cultural Resonance
Raw concrete, polished terrazzo, and Yellow Balau timber—a hardwood native to Malaysia—anchor the home’s aesthetic. The timber envelops interiors in warmth, its grain echoing the surrounding green reserve, while exposed concrete grounds the space in simplicity. These choices refect a broader architectural shift in Malaysia, where vernacular materials are reinterpreted through modern techniques. The tactile richness of wood and stone speaks to a collective memory of craftsmanship, even as their application remains resolutely contemporary.
Fluidity in Form and Function
The house adapts to climate and ritual with ingenuity. A 5-meter-square steel wall folds open to merge gallery and landscape, while retractable canopies and sliding glass doors invite breezes and light. On the rooftop, a fsh pond doubles as a plunge pool, its water recycled to nourish a hidden garden below—a self-sustaining loop that transforms residual space into a productive urban farm. This garden, a casual retreat for family gatherings, channels the communal spirit of traditional kampung villages, reimagined for urban life. Blurring indoors and out, the design embraces Malaysia’s humid climate, using passive strategies to cool and shade without sacrifcing openness.
A Shared Vision
At its core, the home is a collaboration. The clients’ passions—photography, travel, ecology—guided its layout. Exhibition spaces for their work become storytelling canvases, while fexible zones accommodate both solitude and socializing. The architects’ trust in the clients’ vision mirrors Malaysia’s cultural emphasis on collective creation, where dialogue shapes outcomes.
Conclusion: Architecture as Living Culture
This residence transcends mere structure to become a mirror of its context—geographic, cultural, and personal. It avoids nostalgia, instead fusing innovation with tradition to address modern challenges: sustainability, urban density, and the search for belonging. Like Malaysia itself, the house resists static defnitions. It is both sanctuary and laboratory, rooted in its terrain yet open to change. In an age of globalization, such spaces remind us that identity is not preserved in amber but cultivated through daily rituals, materials that weather with time, and a willingness to listen to the land, the climate, and the stories of those who dwell within.

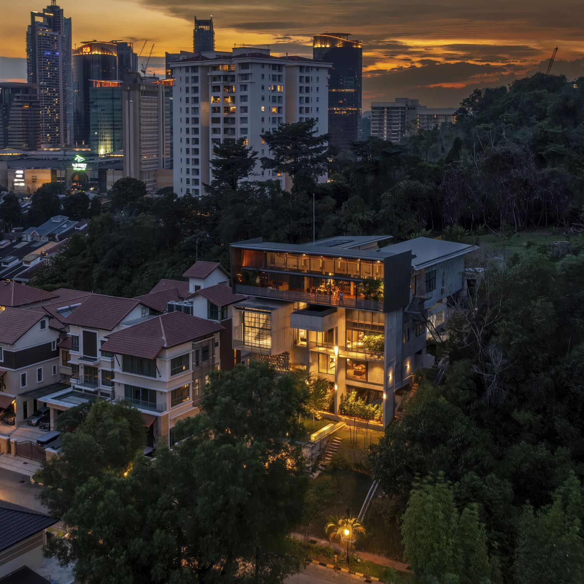
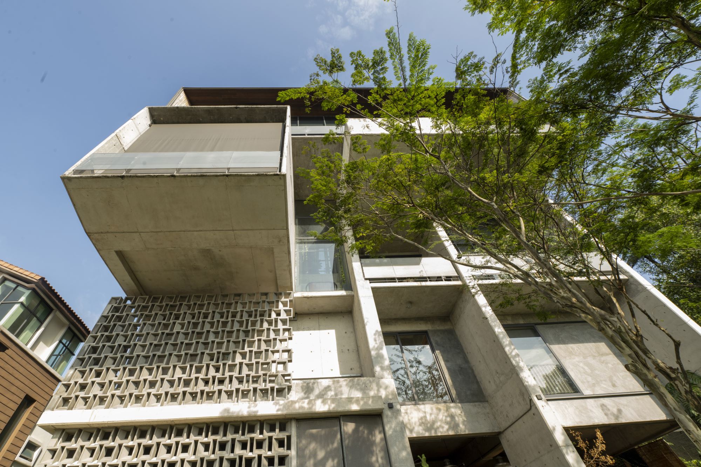
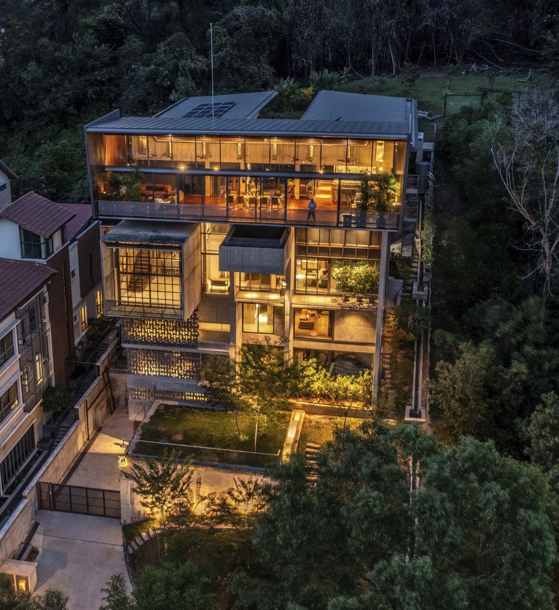
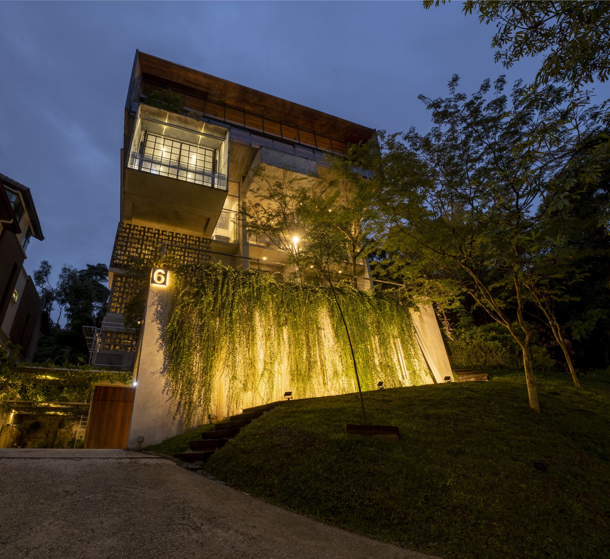
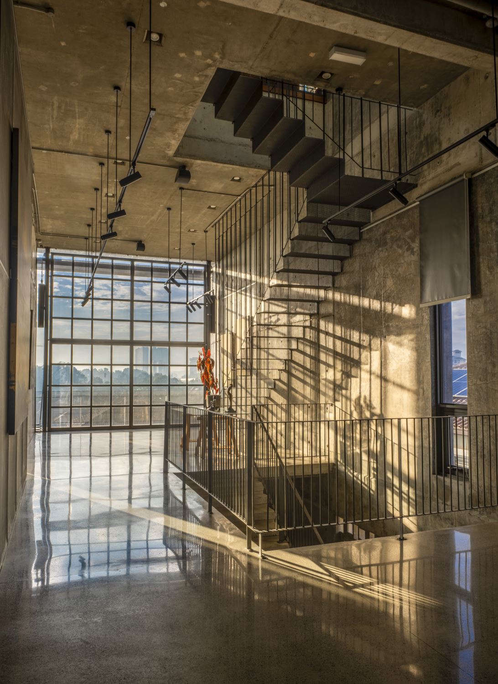
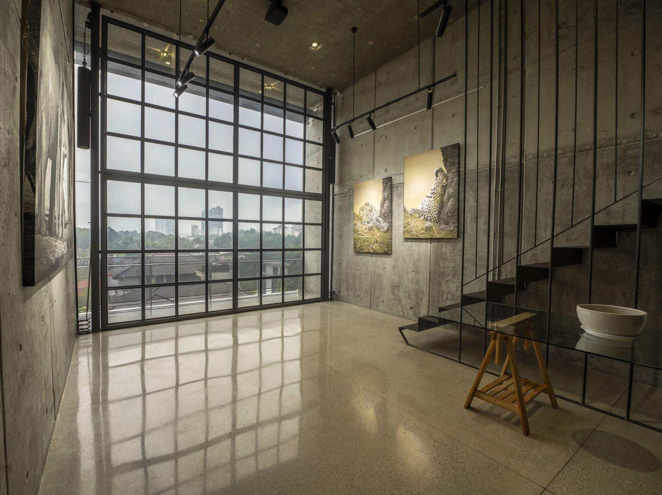
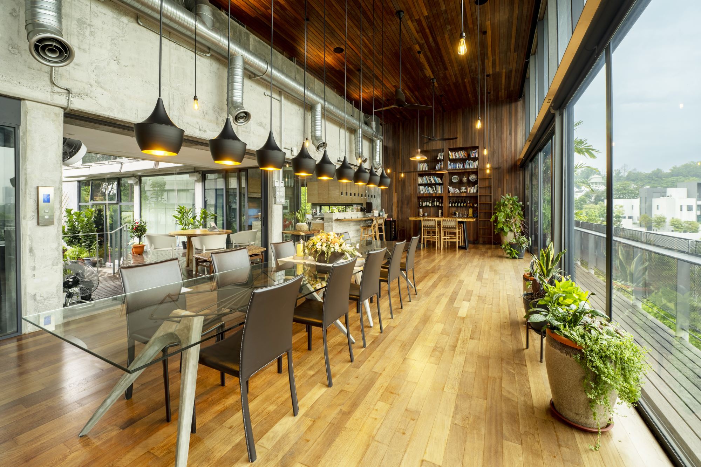
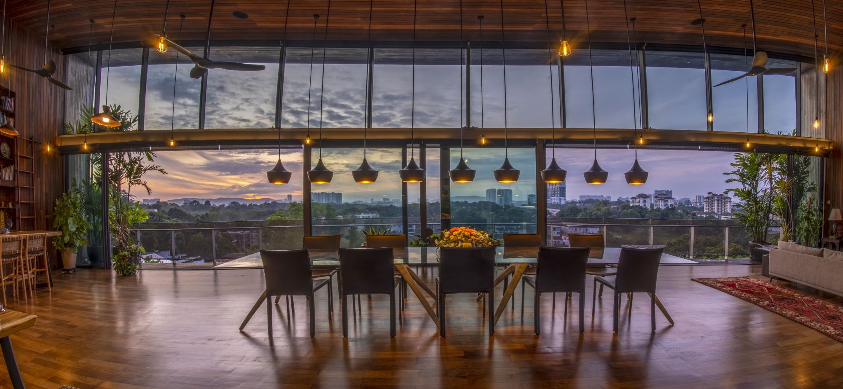
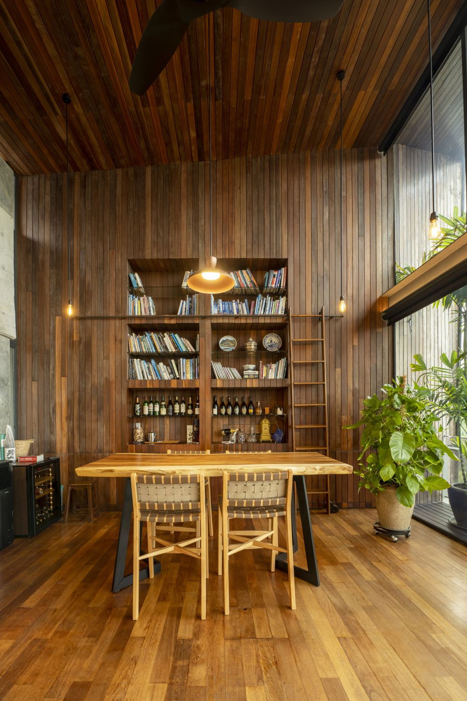
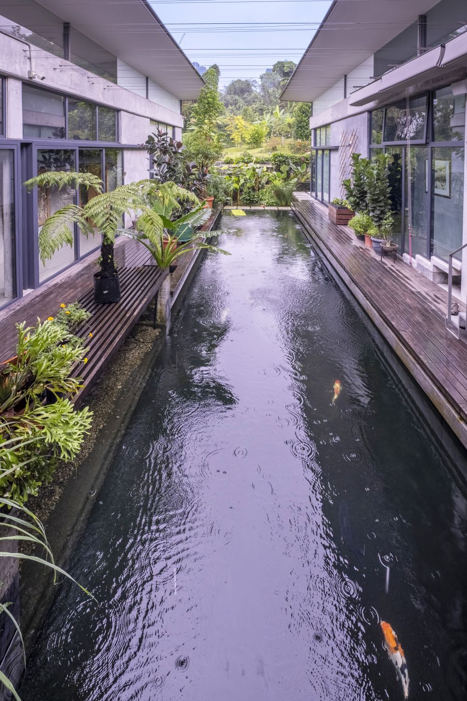
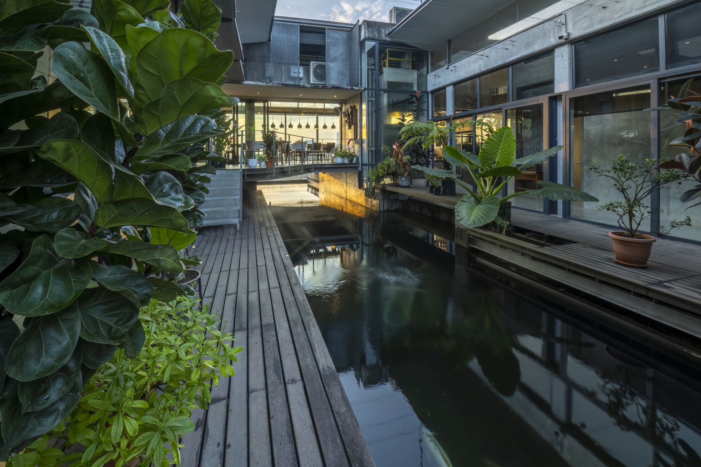



 loading......
loading......