Architecture Firm: GDP Architects Sdn. Bhd.
Principal Architect: Directors of GDP
Design Team: Senior Designers of GDP
Location: Bukit Damansara, Kuala Lumpur
Area: 9104.5 sq.m (built up area)
Completion Date: 21 June 2024
Photography: GDP Architects Sdn. Bhd.
After three decades of collaborative growth, GDP Architects has consolidated its creative ecosystem under a single roof in Kuala Lumpur. Their new headquarters, the GDP Campus, in Bukit Damansara, unifes seven specialized studios that were previously scattered across satellite ofces throughout the suburb, creating a coherent spatial narrative that refects the frm's integrated design philosophy while embodying Malaysia's rich cultural tapestry.
Founded in 1990, GDP Architects has grown to become one of Malaysia's leading architectural practices, renowned for projects that blend innovative design with contextual sensitivity. With a portfolio spanning residential, commercial, institutional, and master planning works, the frm's interdisciplinary approach has consistently delivered environments that respond thoughtfully to both client needs and broader social contexts.
Occupying a modest 0.344-acre site along Jalan Setiabakti, the project establishes a distinctive architectural presence among surrounding residences and shops in a mature neighborhood. The quiet setting, adjacent to a primary school, demands a contextually responsive approach that respects its neighborhood character while embodying the practice's forward-thinking aspirations.
The 8-storey structure transcends conventional ofce typology through strategic spatial interventions. Double-height voids, mezzanine insertions, and cascading terraced gardens transform standard foor plates. Expansive curtain walling foods the workspace with natural light. This spatial composition manifests GDP's collaborative ethos, deliberately eschewing traditional corner ofces and hierarchical arrangements in favor of fuid, open-plan studios that facilitate cross-disciplinary exchange. The design choreographs circulation to encourage spontaneous encounters while providing varied settings that support diferent modes of thought and interaction.
The building's development, like many initiatives within GDP Architects, evolved organically after the team discovered the property through serendipity. The fnal design emerged as a product of countless voices - a team efort refecting the frm's collaborative approach to practice. Ergonomic, thoughtfully designed furnishings and precisely calibrated temperature and clean air control systems create a workspace that prioritizes comfort and well-being.
GDP Campus unites architects, engineers, planners, researchers, graphic designers, and model makers, dissolving traditional disciplinary boundaries and addressing the previous challenge of departmental isolation. Functioning more as a contemporary academic setting than a corporate ofce, the building promotes a culture of ideation and continuous dialogue exchange.
GDP's community engagement extends beyond its own practice through a public gallery space on the fourth foor, which hosts curated design exhibitions focusing on Malaysian artists and designers. The top garden space has been thoughtfully reimagined as a vibrant staf canteen where nature meets nourishment. More than just a dining area, this space serves as a communal hub that promotes well-being, collaboration, and a sense of belonging among team members.
This new home represents both culmination and beginning - a physical expression of GDP's collaborative values and a platform for discovering new frontiers in integrated design practice that responds to Malaysia's building industry. As the frm looks toward its fourth decade, the GDP Campus provides not just shelter for its operations but inspiration for its future.

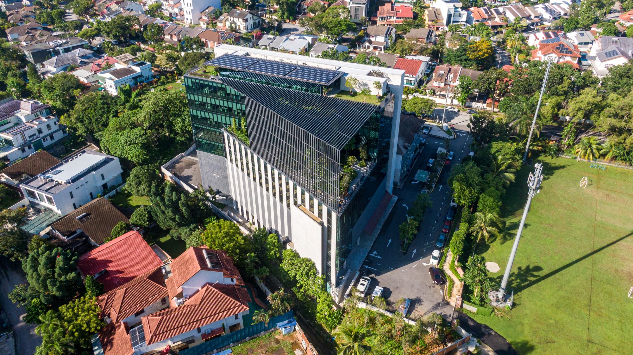
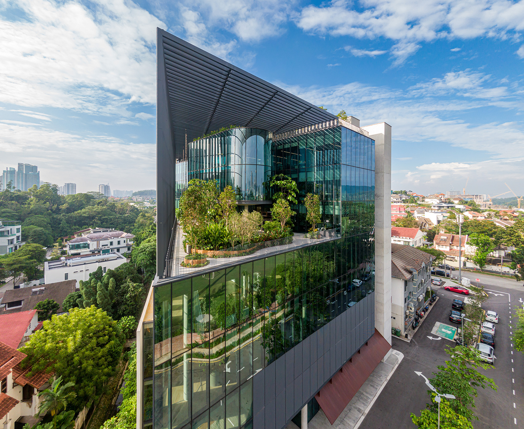
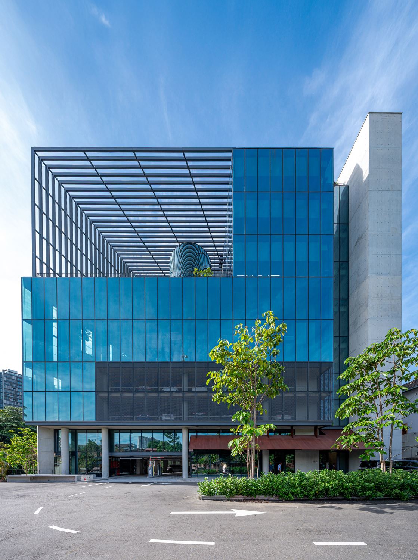
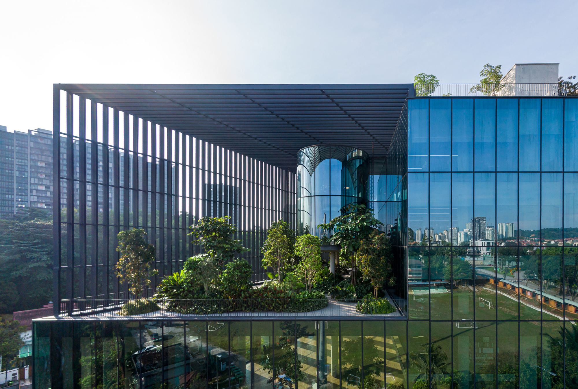
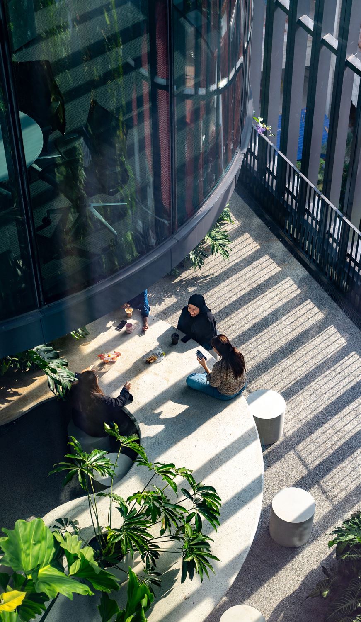
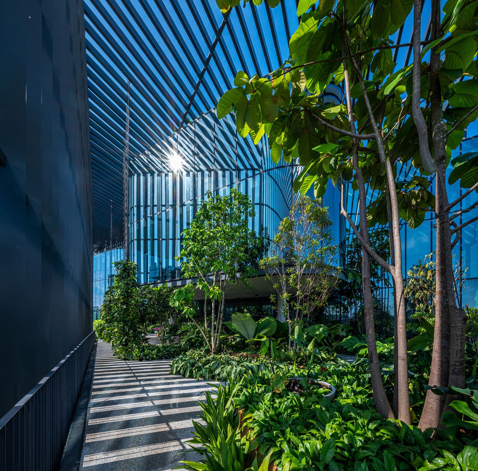
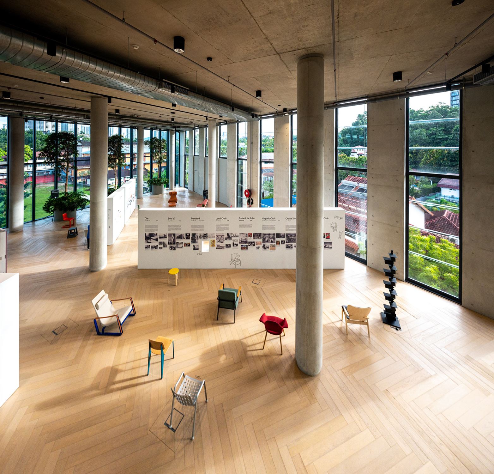
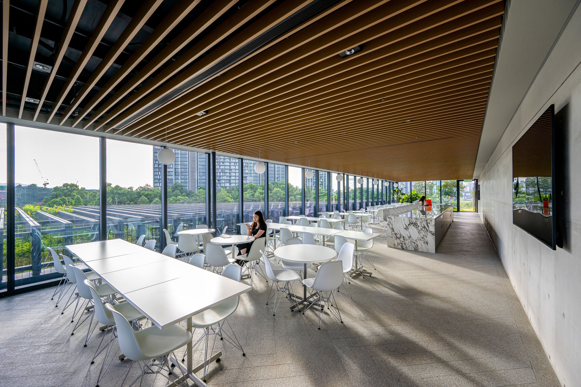
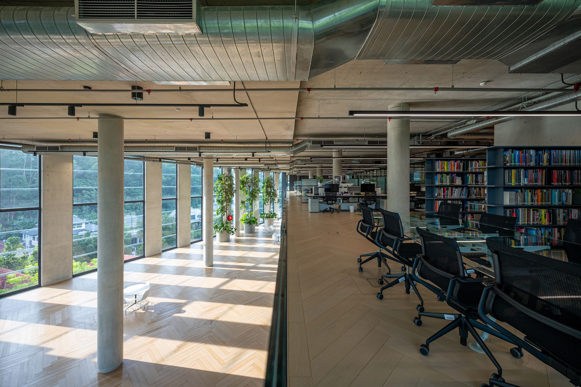
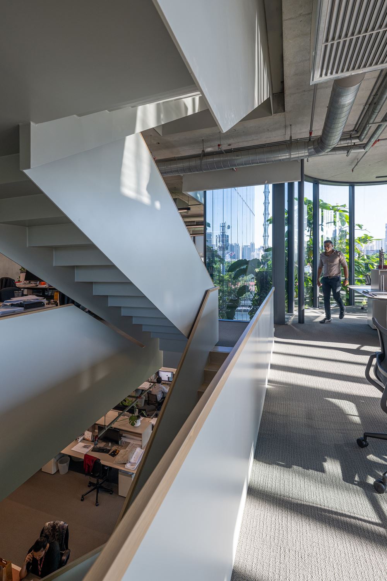
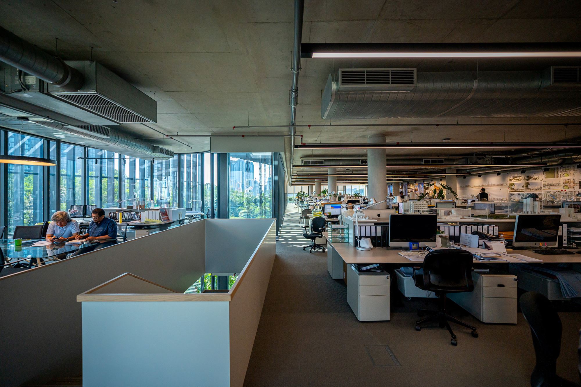
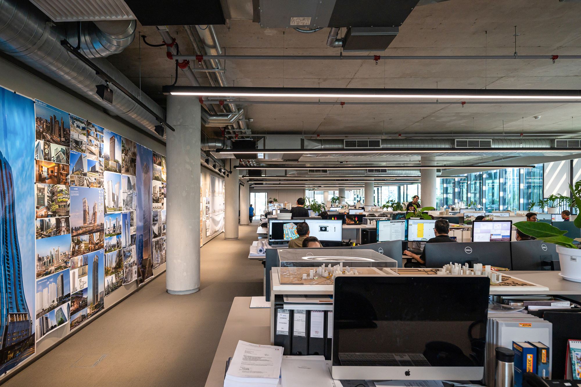
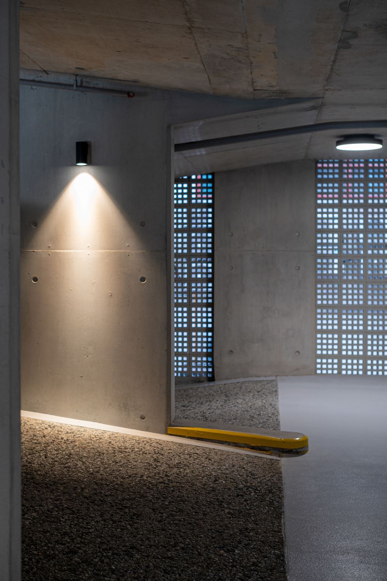
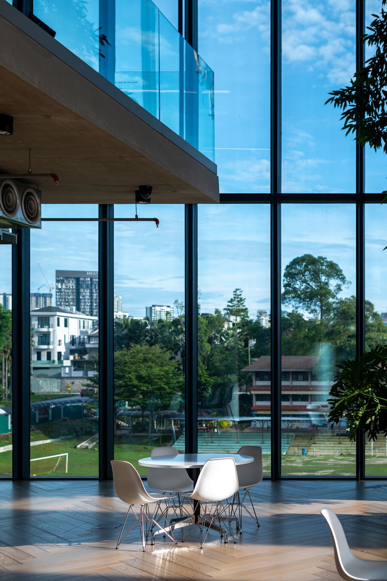
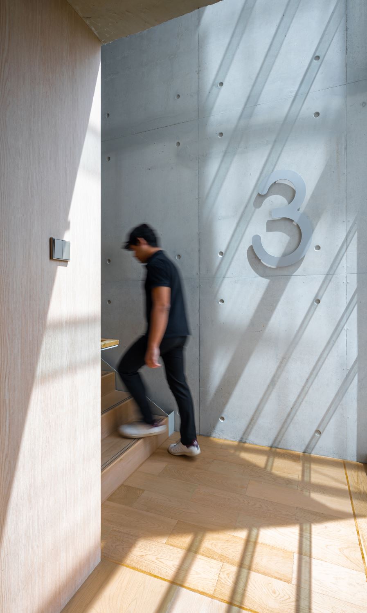
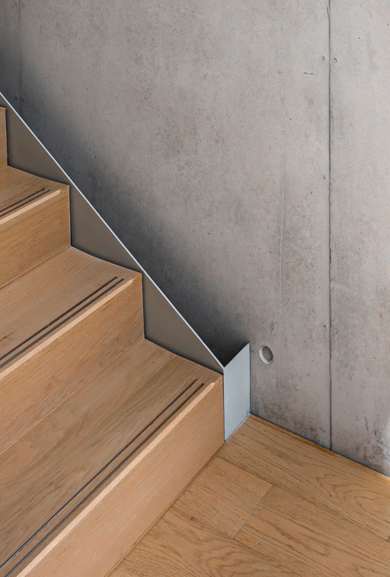



 loading......
loading......