Architecture Firm: MINWEE Architect
Principal Architect: WEE Hii Min
Design Team: WEE Hii Min, LEONG Gian Wen, LEE Peng Hui, CHIAM Tat Hong, Fiona LAW, Claudia LAW, George LEE
Location: Penang, Malaysia
Area: 57634.06 sq.m
Completion Date: April 2024
Photography: Daniel YAM, Sean WEE, CK TAN, Jenny CHOW
Background
The Bagan Specialist Centre is a private hospital built in the 1980s in Butterworth, Penang, on a triangular site with its long side along the Perai River, and the existing six-storey hospital at the widest edge of the site. Since its inception, it has been providing afordable care for the residents of the area.
The expansion more than doubles its bed capacity from 150 to 350 beds, and includes a new Cancer Care Centre with Radiotherapy bunker and Chemotherapy Department. Other new facilities include a new Car Park Block, nine operating theatres, 40 specialist clinics, a cafeteria and four training rooms.
Brief
The hospital has been providing afordable healthcare since its inception, and our client wanted to continue her father’s legacy. She is a strong proponent of Lean Management principles, a key driver behind the project’s direction.The project brief is comprehensive and made more complex by several factors:
• The triangular site with the existing hospital anchored at the widest end tapers to a point 320 meters away.
• The existing hospital remained operational during the entire construction period.
• Construction, hospital operations, and approvals are carried out following a strict sequence.
Planning
With the existing hospital as the cornerstone, the new nine-storey Ward Block is aligned with the river, while the Front Clinical Block faces the park and the main road. Service spaces are plugged into leftover spaces: a car park block occupies the narrowest corner of the site, while an M&E Block flls the gap between the new and old wards. The existing hospital is later linked up with the OT Block, completing the ring of buildings framing a triangular planted courtyard in the heart of the hospital complex.
Strategies
The architectural scheme is a balance between complying with medical fow/requirements and fve over-arching design strategies:
1. Shade
2. Permeability
3. Thresholds
4. Sufciency
5. Community
These are simple tenets for building in the tropics; we employ them intuitively when designing houses and smaller projects. They are in fact more important in public buildings for the gains in comfort and reduction in construction and operations costs.
Shade
In the tropics, shade is king. We often think of this in terms of roofng, but the shading of vertical surfaces is equally important to reduce heat through windows and walls. The west-facing Front Block has large-angle fn walls that minimize glare while allowing views out and daylight to flter in.
The Ward Block employs vertical fns to shield against the morning sun without sacrifcing views of the river and beyond. The service blocks use more robust elements for shade: vent-blocks for the M&E Block and galvanised Z-purlins for the car park structure.
Elsewhere, circulation corridors are wide enough to be shady, and when needed, awnings are introduced to shade without limiting daylight into the rooms.
Permeability
While medical planning contends with ‘clean and dirty fow’ , we ensure there are means for air fow: naturally ventilated lift lobbies, public corridors and even the main entrance lobby. Sections of the hospital’s ground foor are open into the central courtyard, allowing air and views to permeate. This approach lowers the cost of operations and the risk of airborne infections.
Thresholds
The transitional space between the outside and inside, which allows the eyes to adjust to the light, enables perspiration to evaporate slightly, or allows us to put away our umbrellas before entering the building. In local culture, the ritual of removing our shoes is a physical act as well as a psychological one to pause, calm the mind and prepare for the task ahead. The central courtyard of the hospital is one such threshold for both mind and body.
Sufciency
A relevant strategy for the project takes into account its location and demographics, where there is a culture of practical sufciency. Using a few hard-working materials and systems to frame the overall architecture, using less to do more, and if we can do without, we do just that. Lift lobbies and common areas are naturally ventilated and lit, most out-patient departments are supported by outdoor corridors and stairs, and ceiling heights are mostly 3.2 meters to promote air circulation.
Community
Another strategy responds to the local context, where the pace of life is slower than that of its island sister - since people are more prone to stop and have a chat or share a meal. We created small pockets for the community to gather amidst the workday in the form of small interventions throughout the hospital. These small projects are often opportunities to reuse old hospital equipment, such as turning hospital screens into library shelves and so forth. This is in keeping with the notion of sufciency and a way to link the past with the present.
We obtained permission to upgrade the open space in front of the hospital into a community garden and playing feld. Our client sees this as a contribution to the local community, of which the Bagan Specialist Centre has been a part for almost 40 years.
Of the fve strategies, the frst three are climatic responses which are quite ‘universal’ to our region. It is the last two that shape the project and ft it into its local context and make it ‘unique’ to that site. And that is perhaps the most rewarding part of our contribution to architecture in a small town in Malaysia.

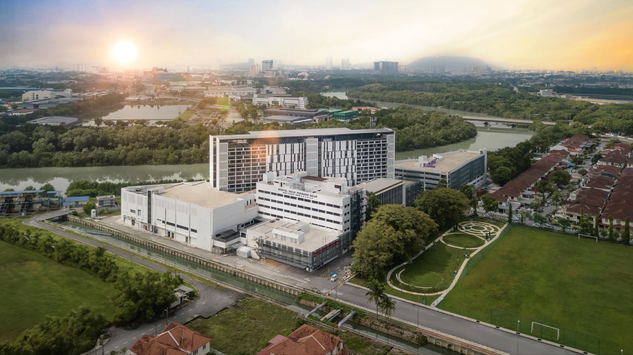
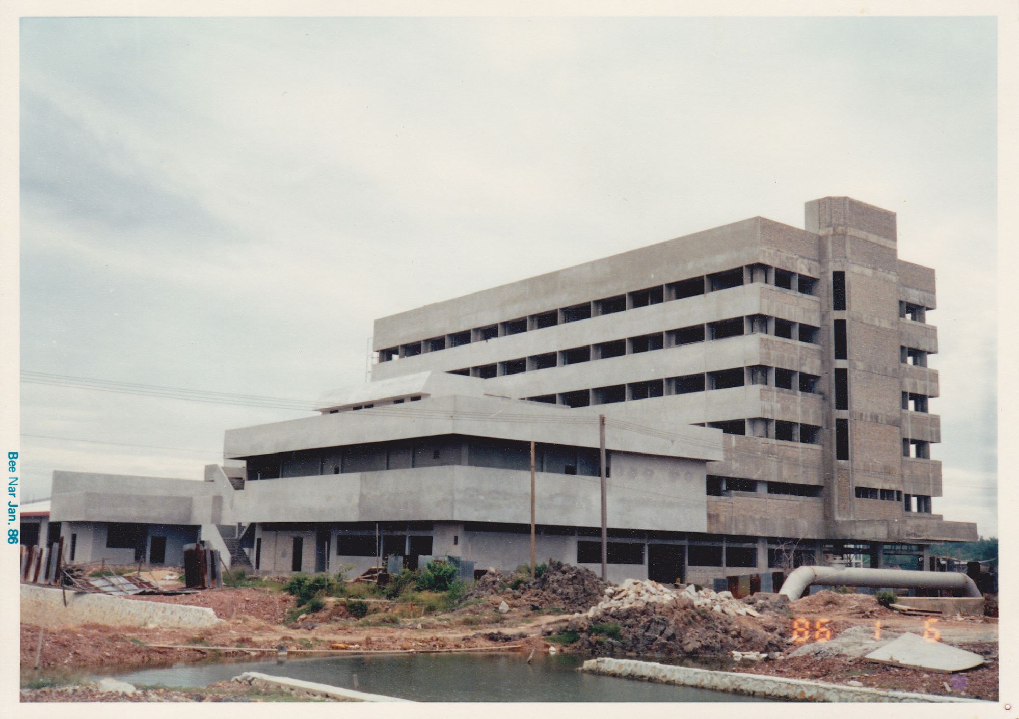
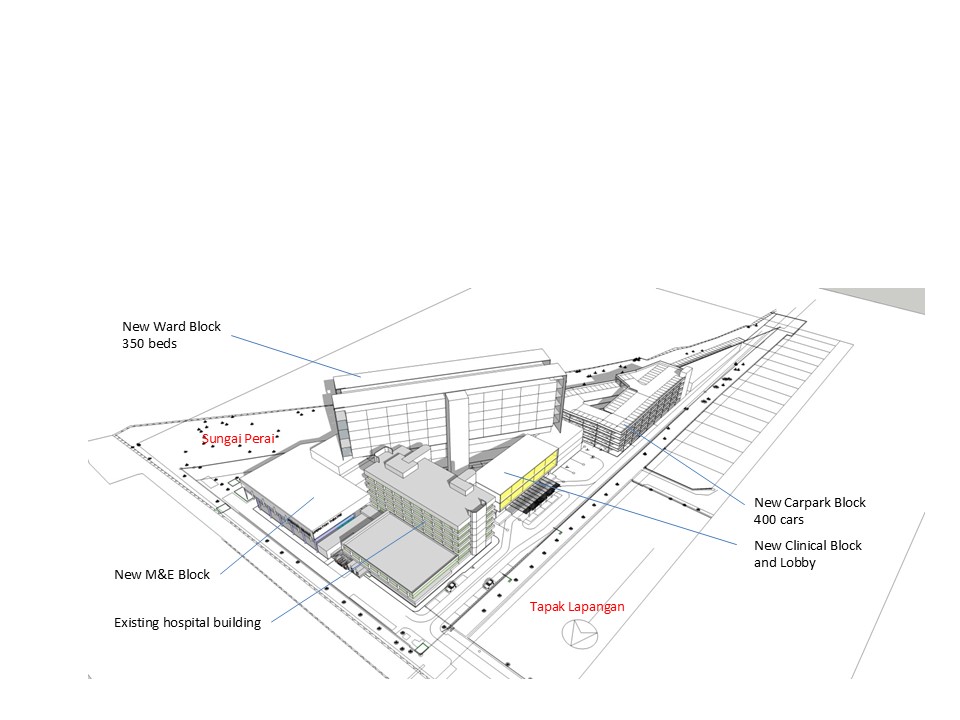

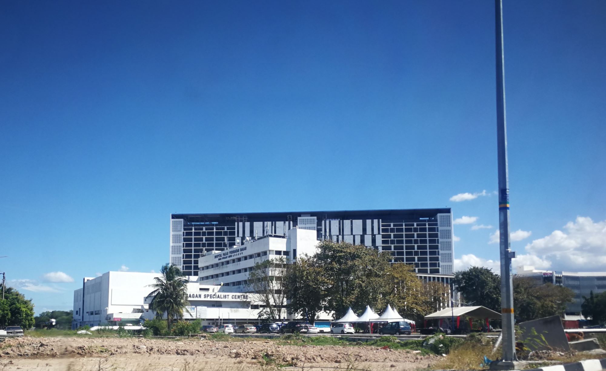
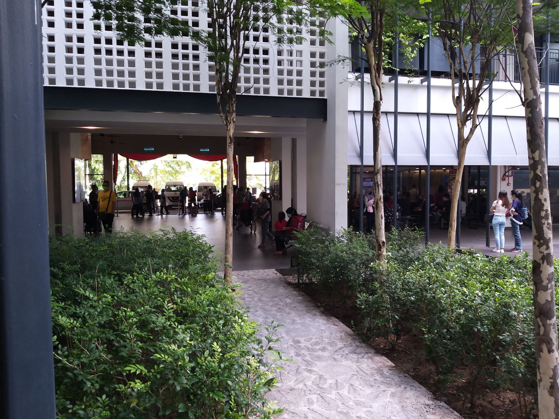
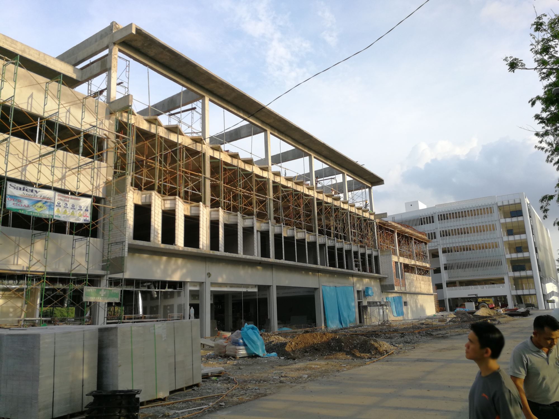
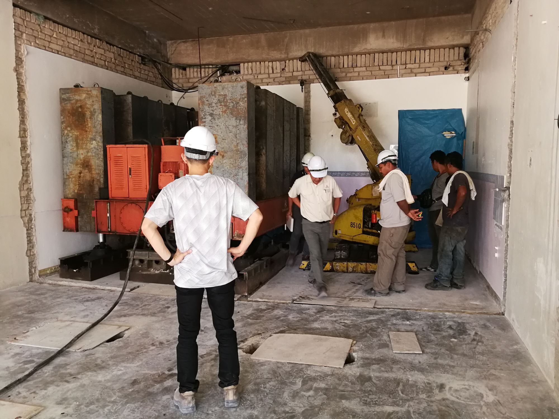
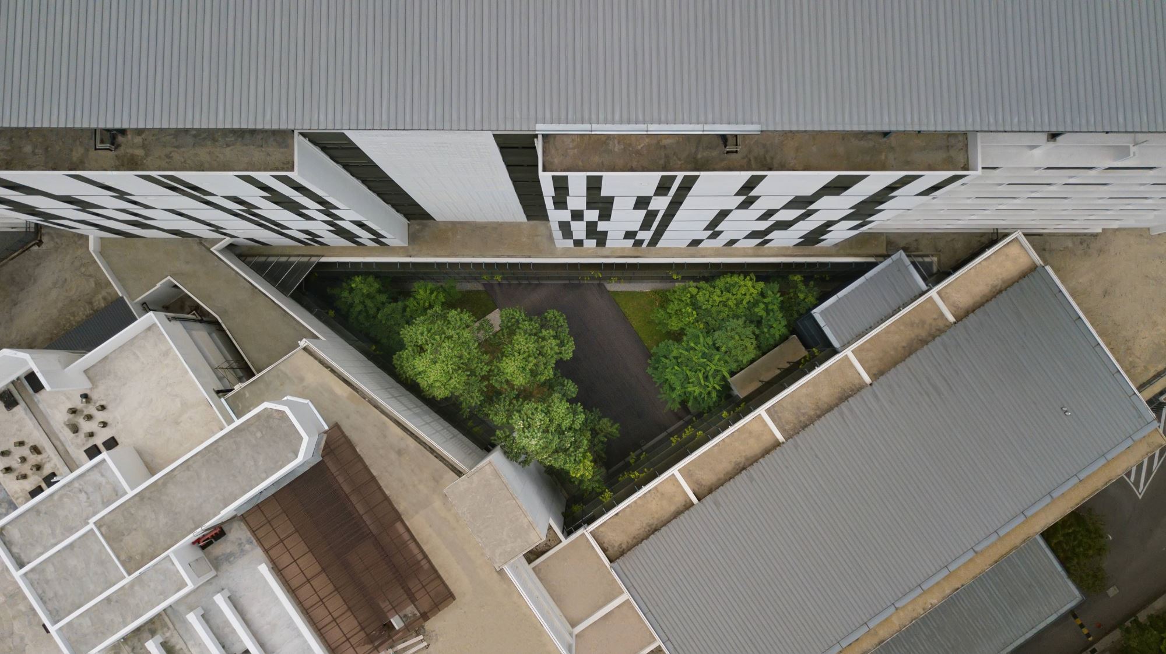
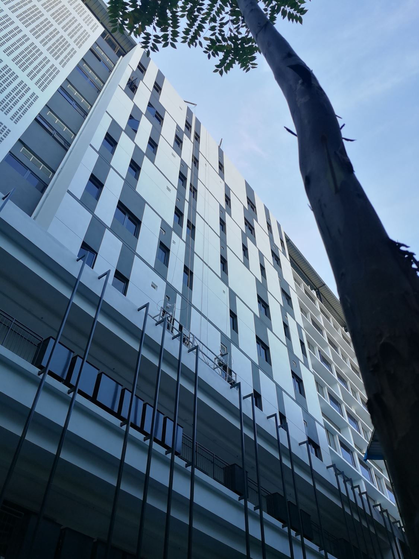
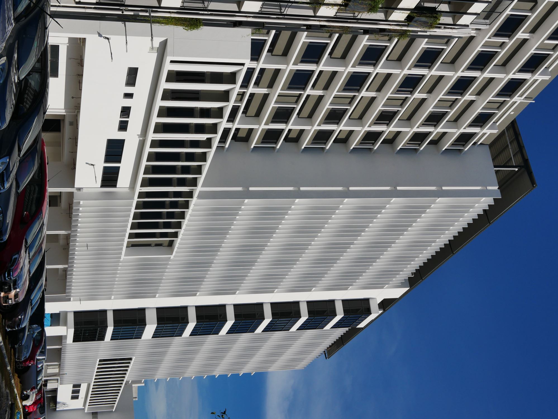
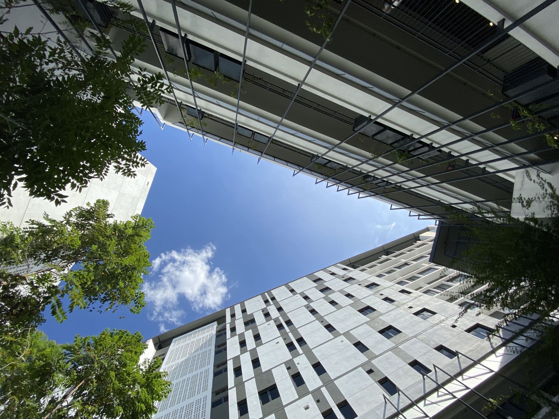
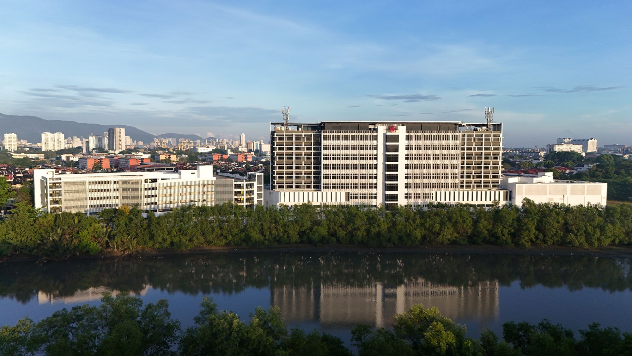
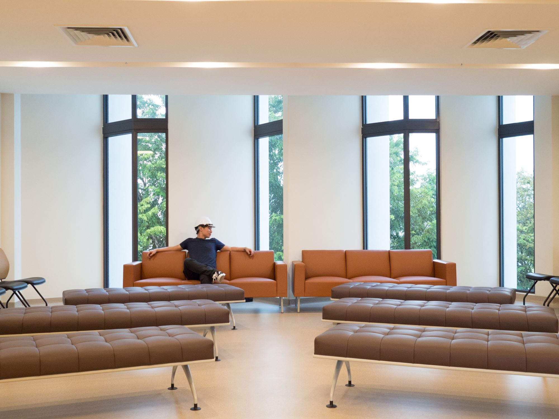
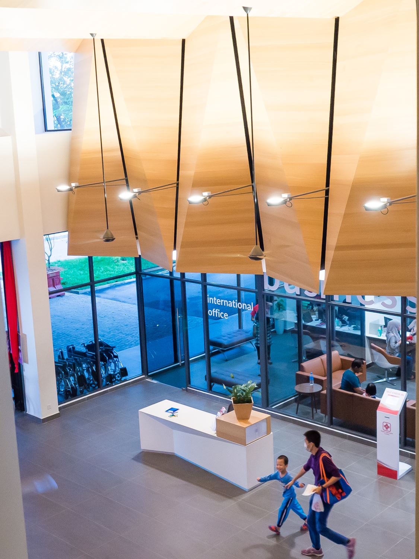
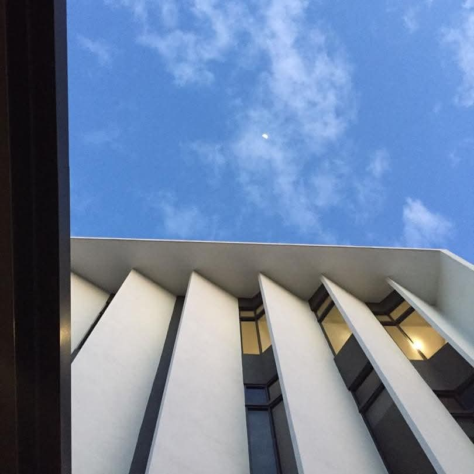


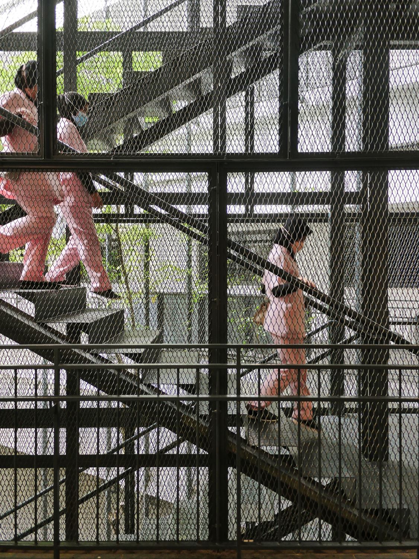
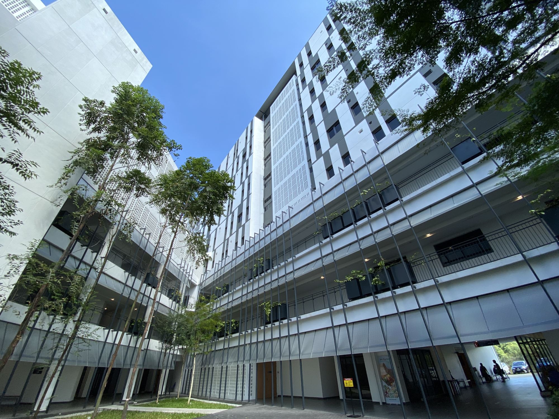

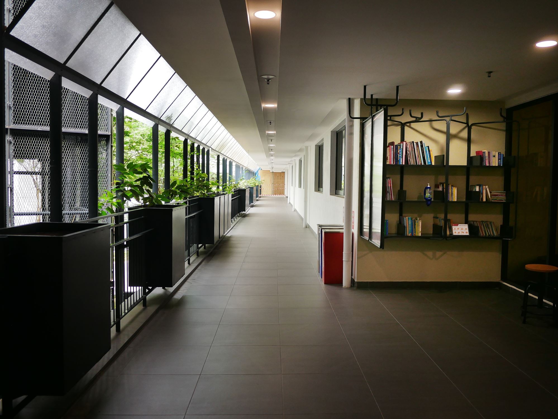
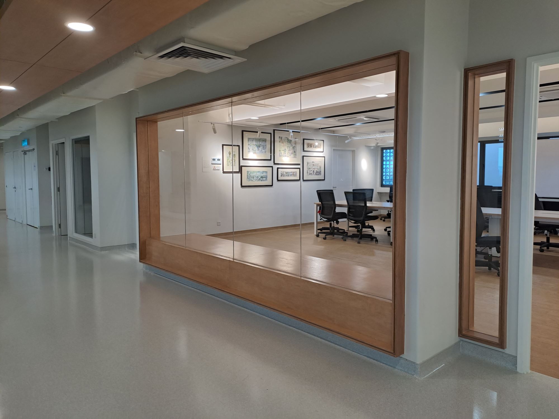
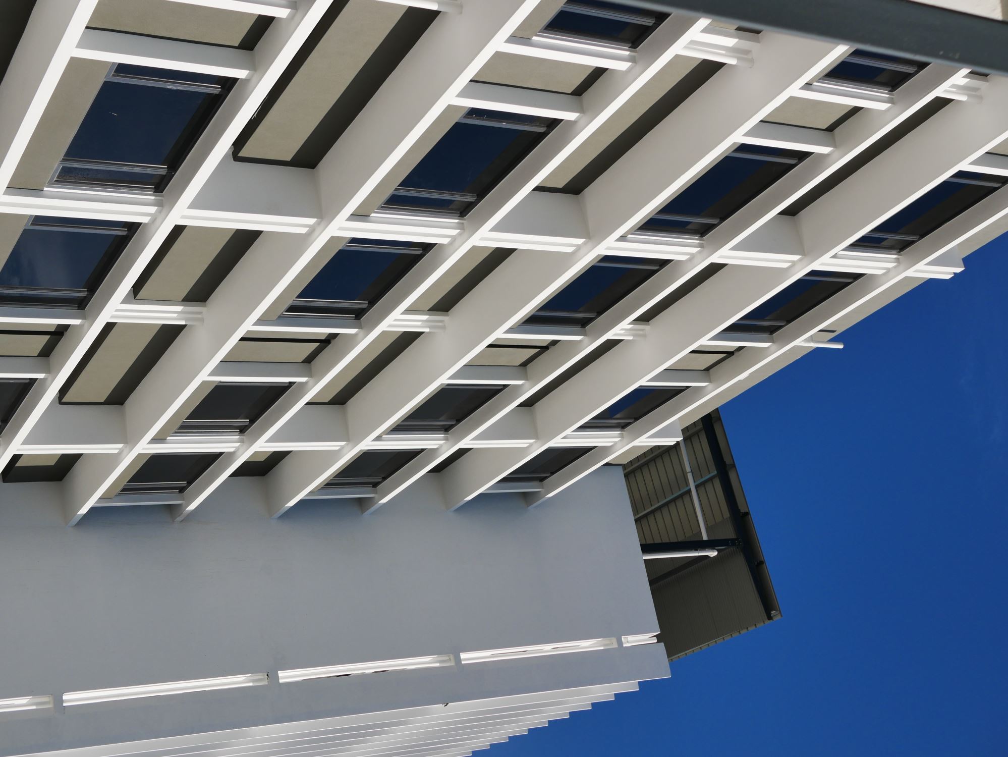
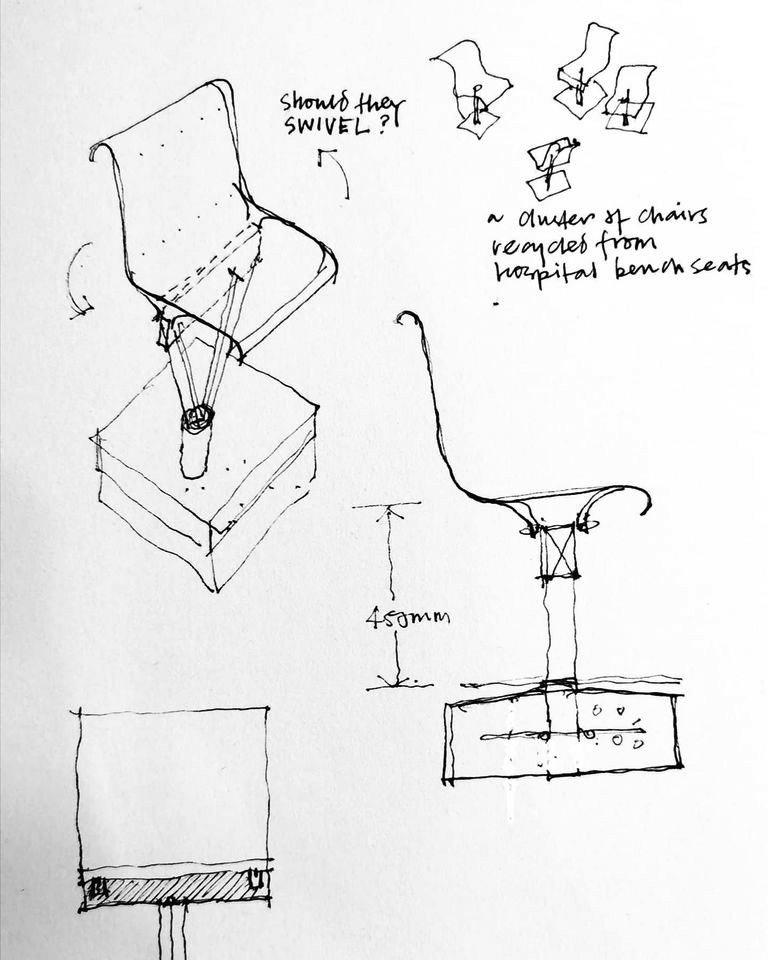
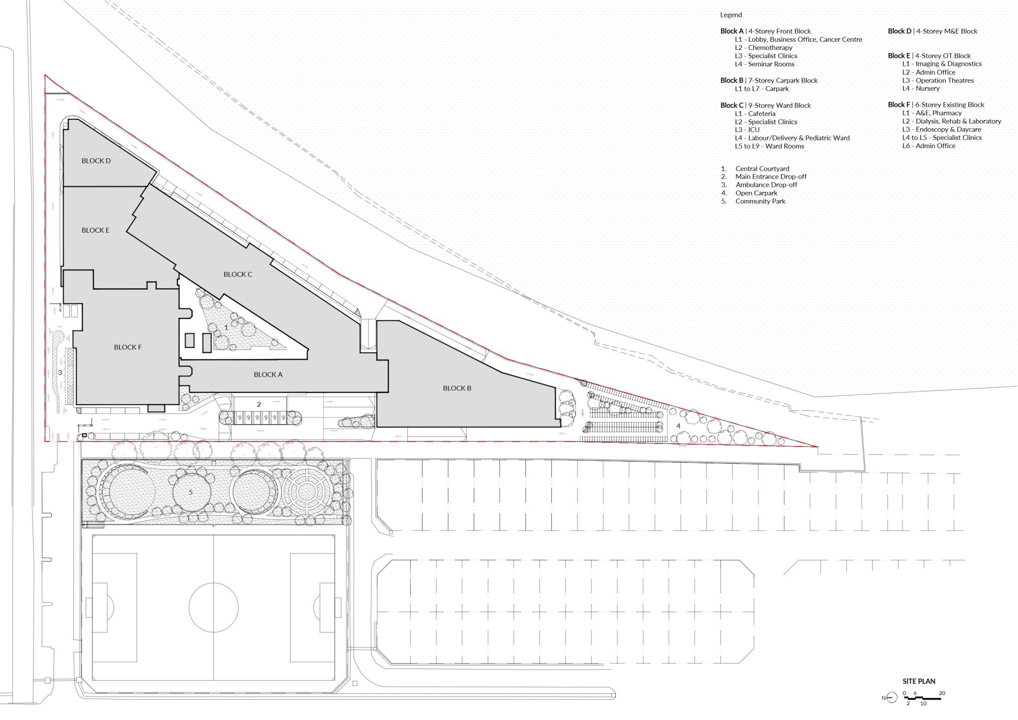
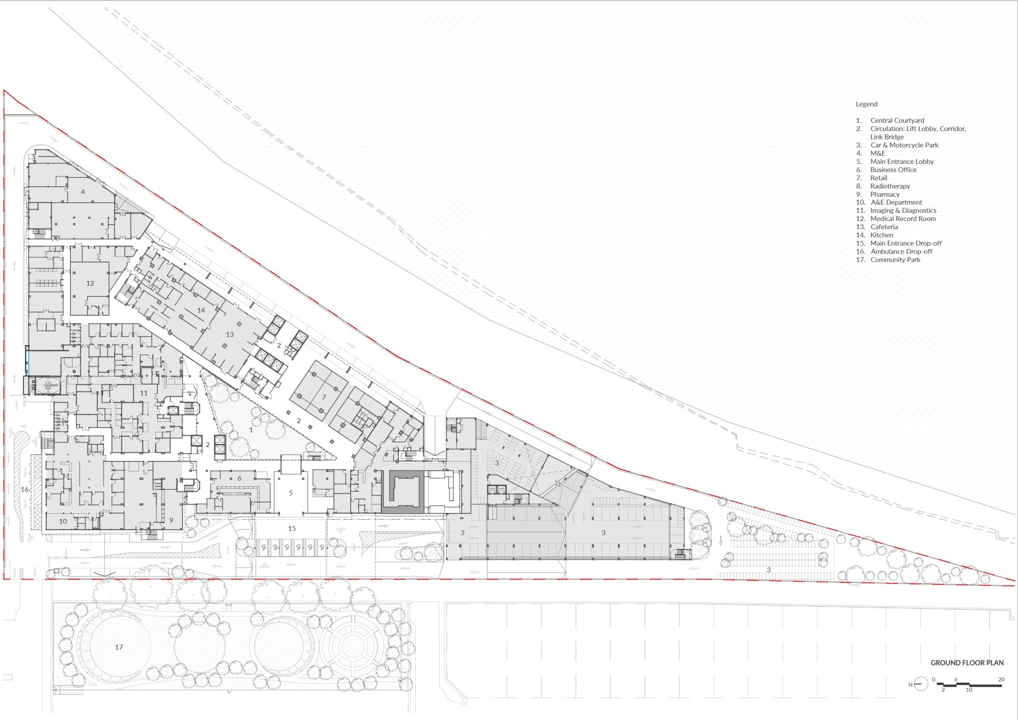
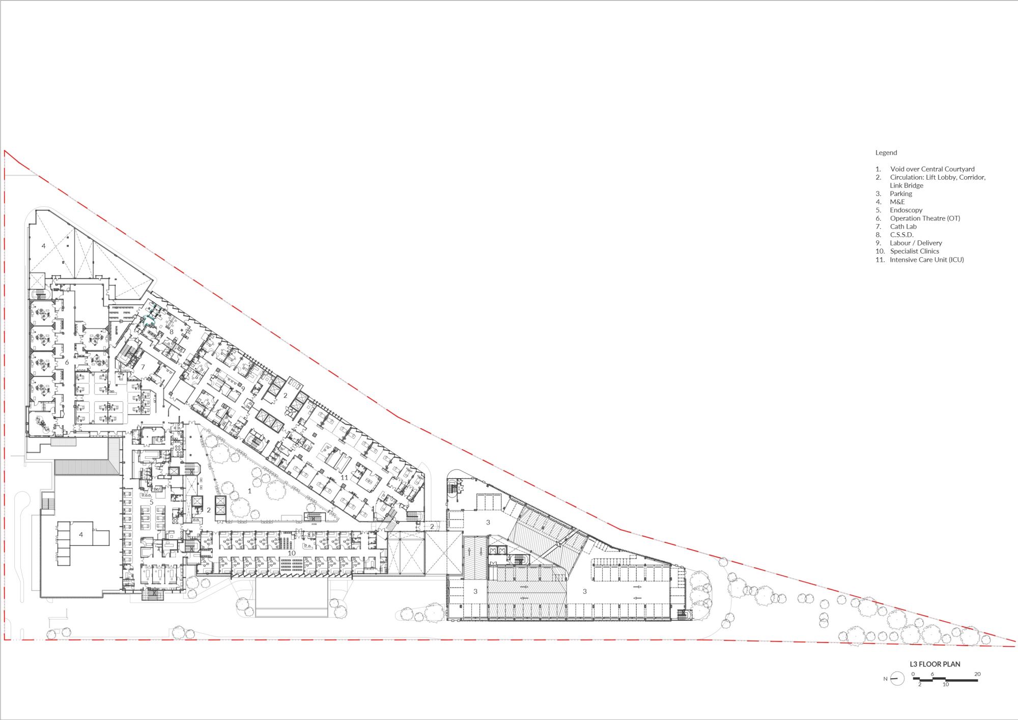
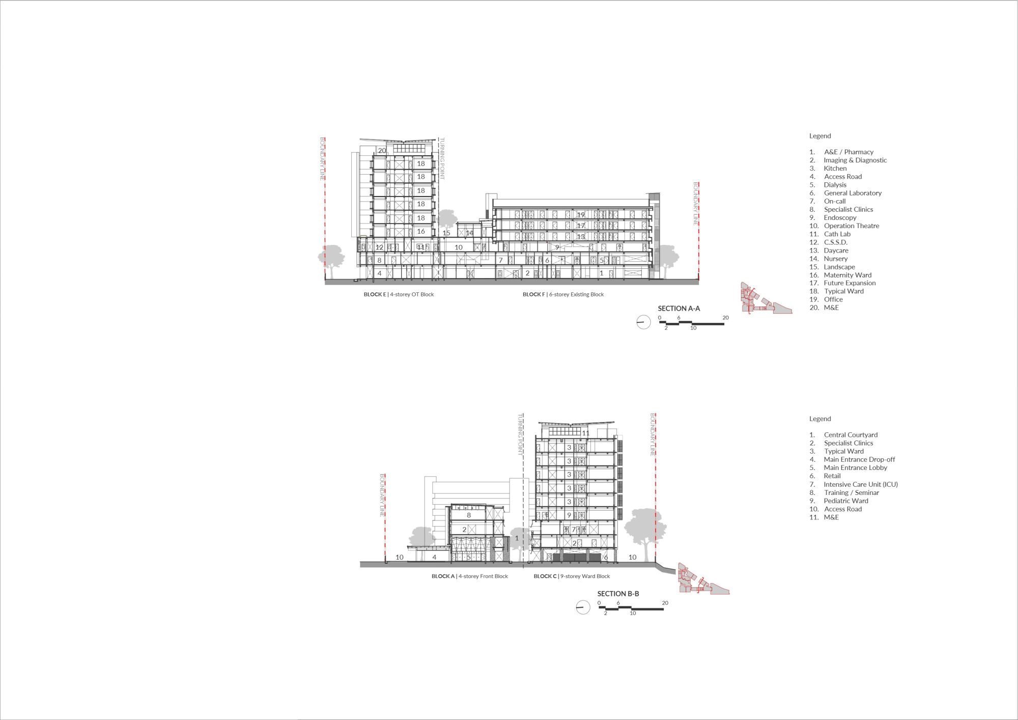



 loading......
loading......